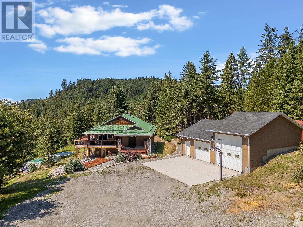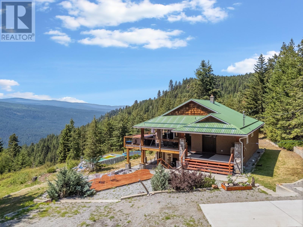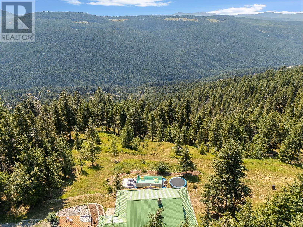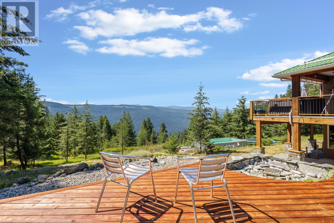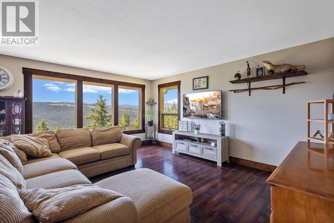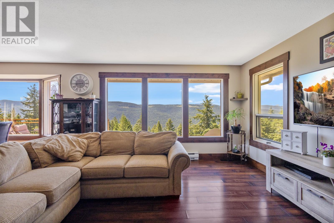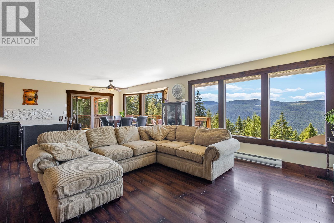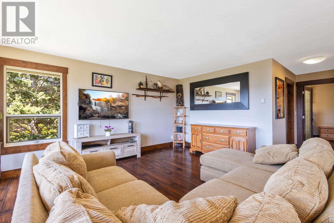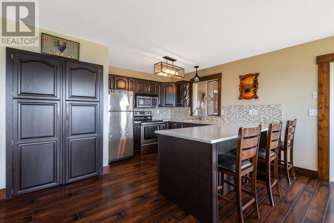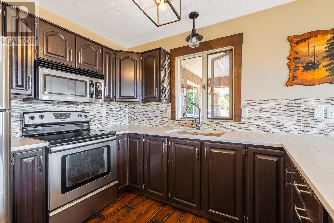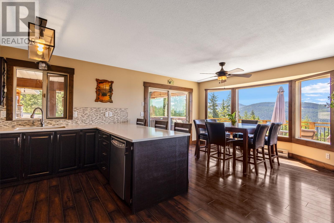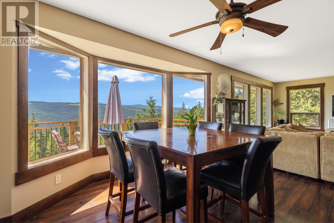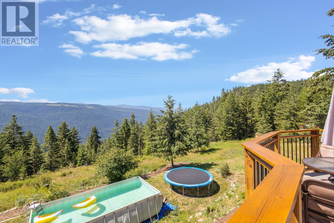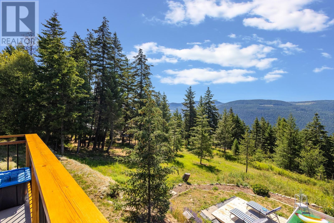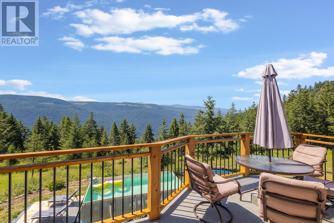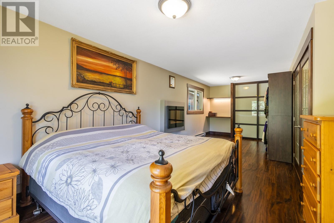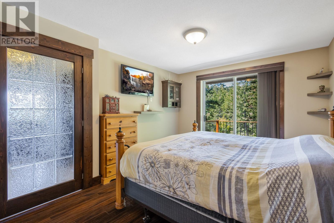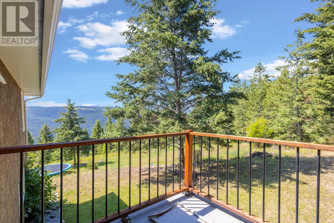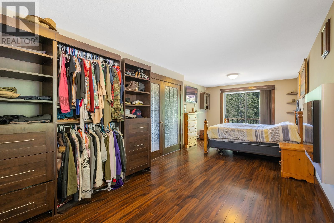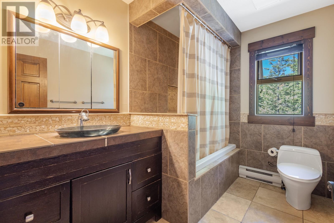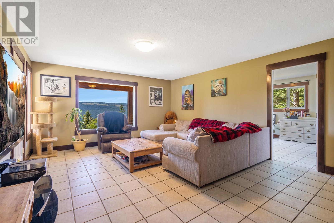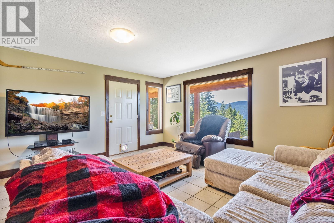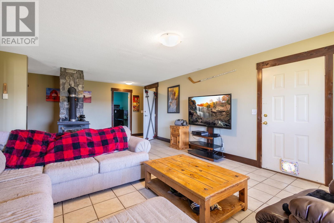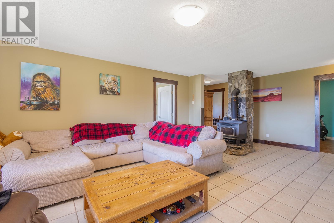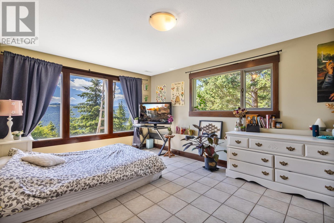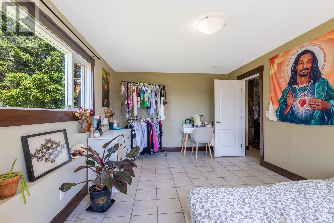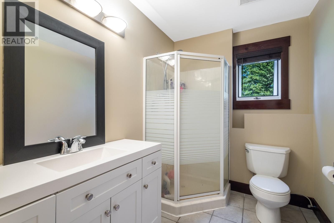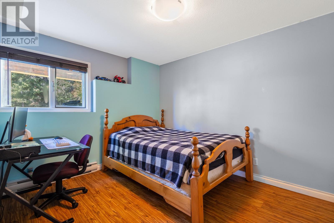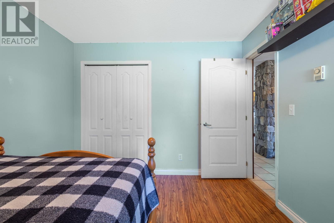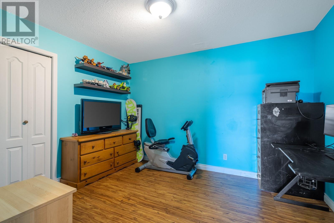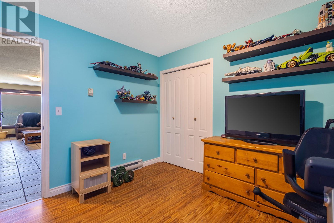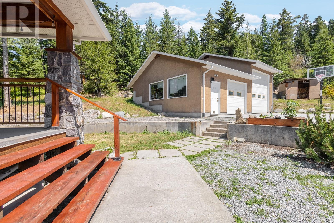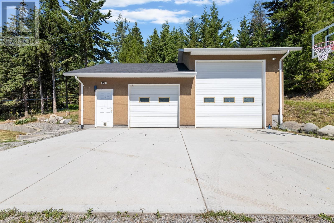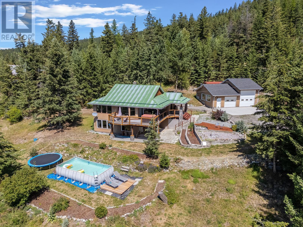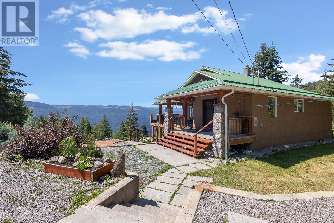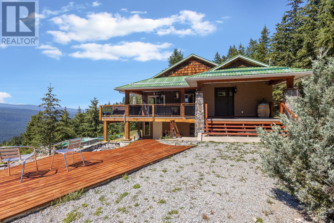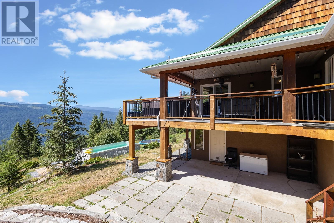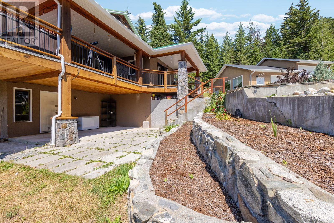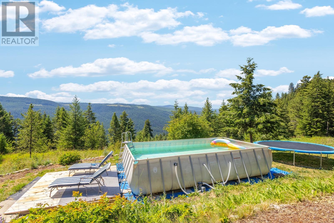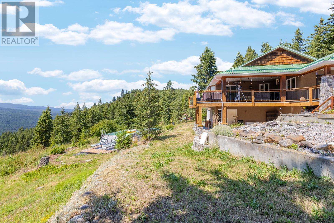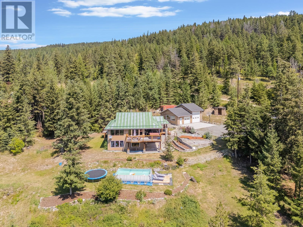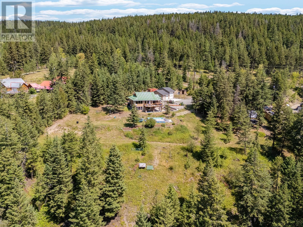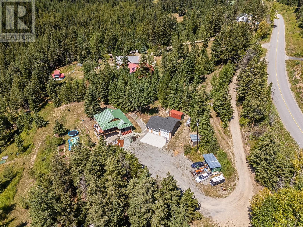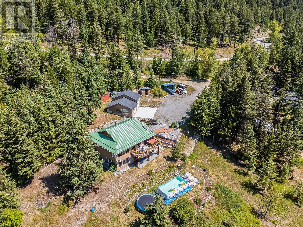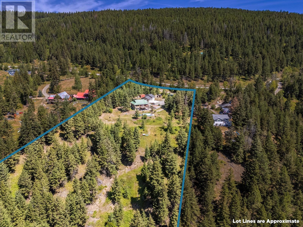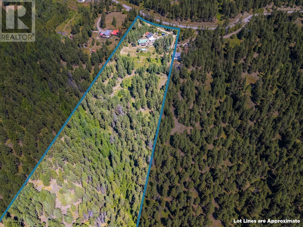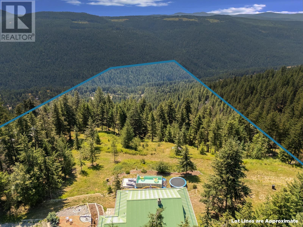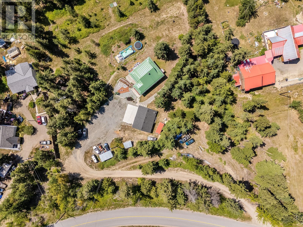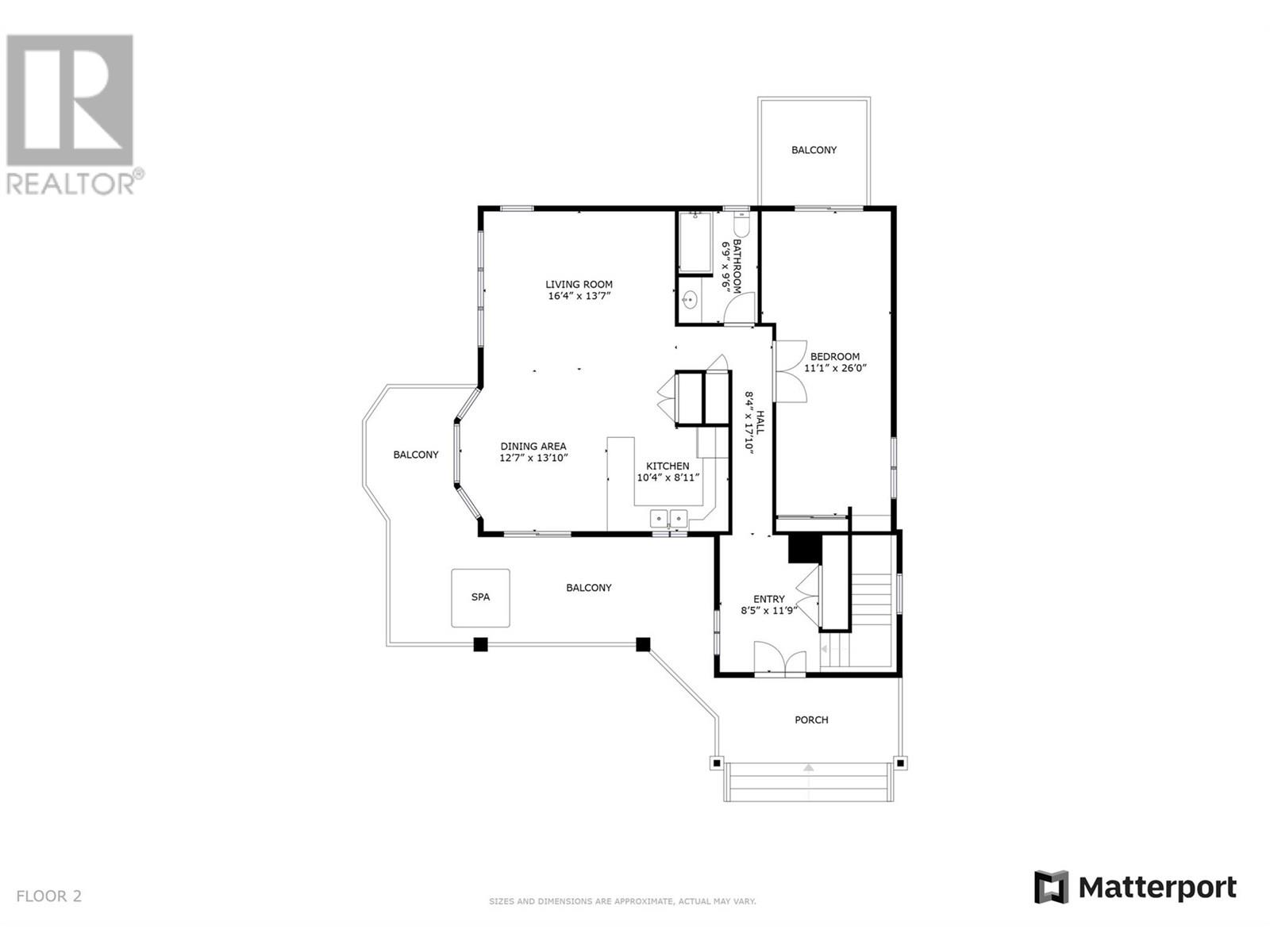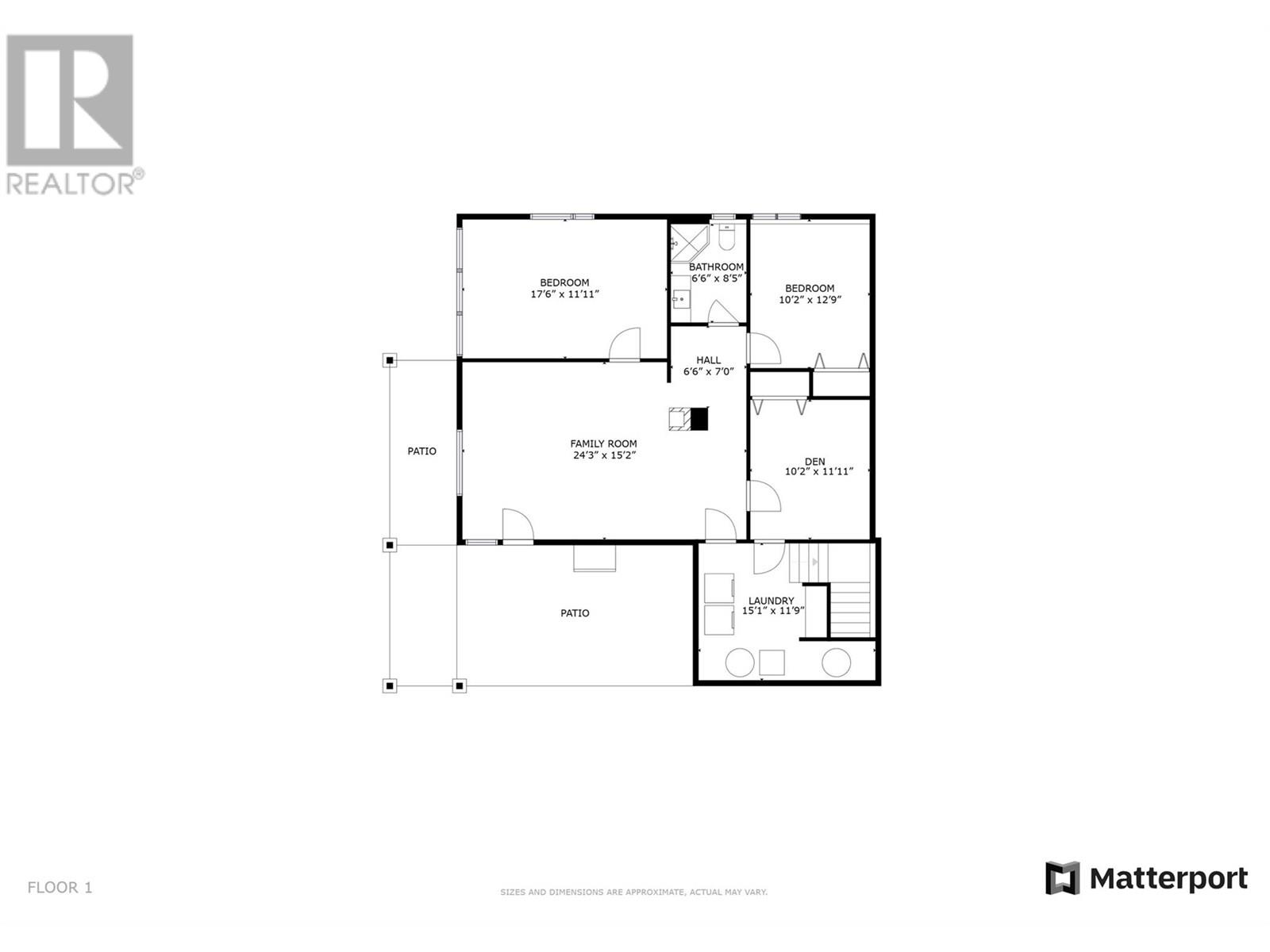3 Bedroom
2 Bathroom
2,200 ft2
Ranch
Fireplace
Above Ground Pool
Baseboard Heaters, Stove
Acreage
Landscaped, Wooded Area
$1,180,000
Welcome to 7575 Sun Valley Road, a private 10.03 acre retreat nestled in the peaceful community of Joe Rich. This 3-bedroom + den, 2-bathroom craftsman home offers nearly 2,200 sq.ft. of thoughtfully designed living space with stunning valley and mountain views. Inside, you’ll find rich dark cabinetry, quartz countertops, a stone backsplash, and heated flooring in the main bathroom. The spacious primary suite features an electric fireplace and plenty of natural light. The open-concept layout flows onto a wraparound deck complete with a hot tub, perfect for soaking in the panoramic views. This property is equipped with new windows, a 2019 hot water tank, and a 16 gal/min well pump that was installed in 2019! Also, all plumbing has been updated to PEX! A true highlight is the detached 2-bay shop with 240V and 200 amp service, 15-foot ceilings, 12 ft and 8 ft overhead doors, a hoist, water, and a wood stove—ideal for hobbyists or trades. There’s also an insulated chicken coop, ready for you to start collecting fresh eggs each morning. Located 30 minutes from Big White Ski Resort and close to small mountain lakes perfect for fishing. You’ll also have easy access to nearby ATV, hiking, and walking trails, all while being just 10 minutes from shopping, groceries, and other amenities. Whether you're looking for space, functionality, or just a quiet place to unwind, this property offers a rare combination of rural living and modern convenience. Schedule your showing today! (id:60329)
Property Details
|
MLS® Number
|
10355755 |
|
Property Type
|
Single Family |
|
Neigbourhood
|
Joe Rich |
|
Amenities Near By
|
Recreation, Shopping, Ski Area |
|
Community Features
|
Rural Setting |
|
Features
|
Private Setting, Balcony |
|
Parking Space Total
|
14 |
|
Pool Type
|
Above Ground Pool |
|
Storage Type
|
Storage Shed |
|
View Type
|
Mountain View, Valley View, View (panoramic) |
Building
|
Bathroom Total
|
2 |
|
Bedrooms Total
|
3 |
|
Appliances
|
Refrigerator, Dishwasher, Dryer, Range - Electric, Microwave, Washer |
|
Architectural Style
|
Ranch |
|
Constructed Date
|
1993 |
|
Construction Style Attachment
|
Detached |
|
Exterior Finish
|
Stone, Stucco |
|
Fire Protection
|
Controlled Entry |
|
Fireplace Present
|
Yes |
|
Fireplace Total
|
2 |
|
Fireplace Type
|
Free Standing Metal |
|
Flooring Type
|
Carpeted, Hardwood, Laminate, Tile |
|
Heating Fuel
|
Electric, Other, Wood |
|
Heating Type
|
Baseboard Heaters, Stove |
|
Roof Material
|
Metal |
|
Roof Style
|
Unknown |
|
Stories Total
|
2 |
|
Size Interior
|
2,200 Ft2 |
|
Type
|
House |
|
Utility Water
|
Well |
Parking
|
See Remarks
|
|
|
Additional Parking
|
|
|
Detached Garage
|
2 |
|
Heated Garage
|
|
|
R V
|
2 |
Land
|
Acreage
|
Yes |
|
Land Amenities
|
Recreation, Shopping, Ski Area |
|
Landscape Features
|
Landscaped, Wooded Area |
|
Sewer
|
Septic Tank |
|
Size Frontage
|
328 Ft |
|
Size Irregular
|
10.03 |
|
Size Total
|
10.03 Ac|10 - 50 Acres |
|
Size Total Text
|
10.03 Ac|10 - 50 Acres |
|
Zoning Type
|
Residential |
Rooms
| Level |
Type |
Length |
Width |
Dimensions |
|
Basement |
Laundry Room |
|
|
15'1'' x 11'9'' |
|
Basement |
Family Room |
|
|
24'3'' x 15'2'' |
|
Basement |
Other |
|
|
6'6'' x 7'0'' |
|
Basement |
Den |
|
|
12'2'' x 11'11'' |
|
Basement |
3pc Bathroom |
|
|
6'6'' x 8'5'' |
|
Basement |
Bedroom |
|
|
10'2'' x 12'9'' |
|
Basement |
Bedroom |
|
|
17'6'' x 11'11'' |
|
Main Level |
Kitchen |
|
|
10'4'' x 8'11'' |
|
Main Level |
Dining Room |
|
|
12'7'' x 13'10'' |
|
Main Level |
Foyer |
|
|
8'5'' x 11'9'' |
|
Main Level |
Other |
|
|
8'4'' x 17'10'' |
|
Main Level |
Primary Bedroom |
|
|
11'1'' x 26'0'' |
|
Main Level |
3pc Bathroom |
|
|
6'9'' x 9'6'' |
|
Main Level |
Living Room |
|
|
16'4'' x 13'7'' |
https://www.realtor.ca/real-estate/28634909/7575-sun-valley-road-kelowna-joe-rich
