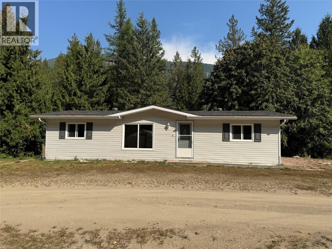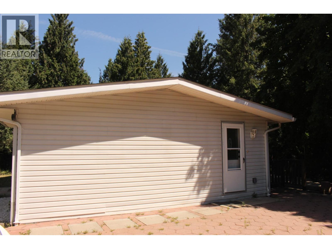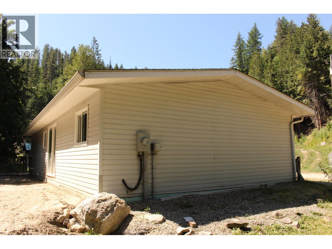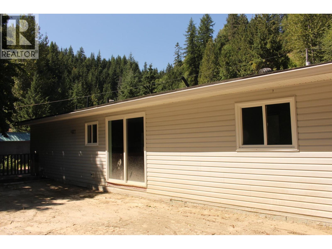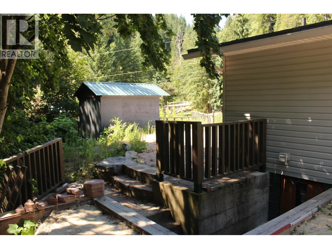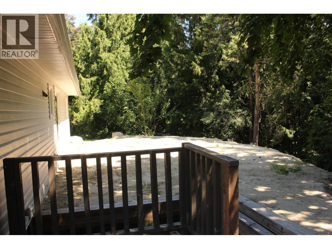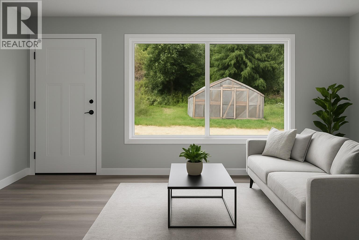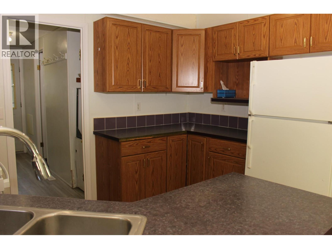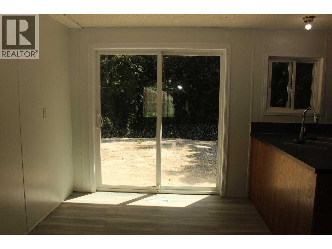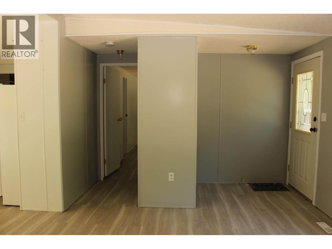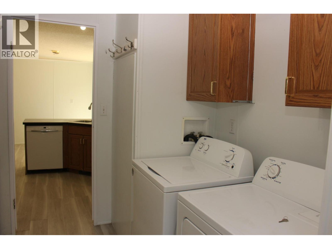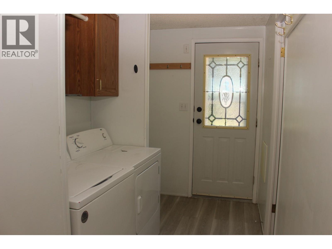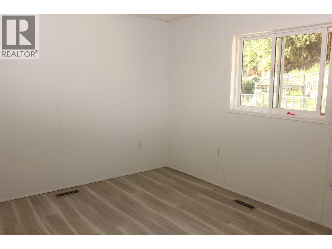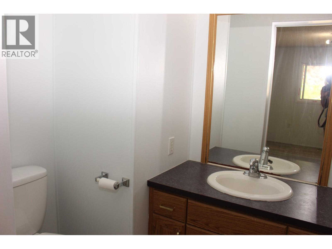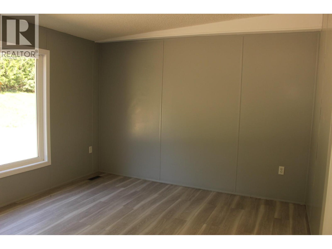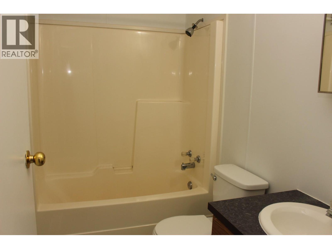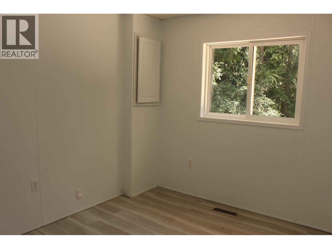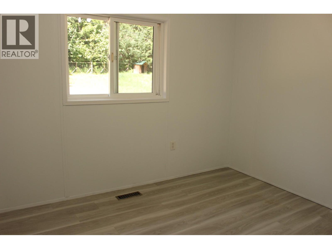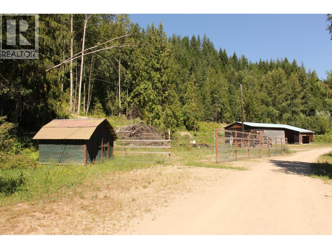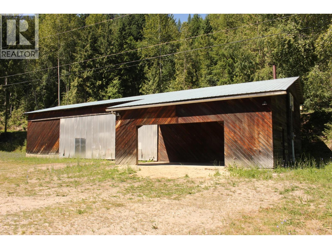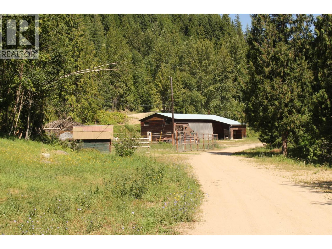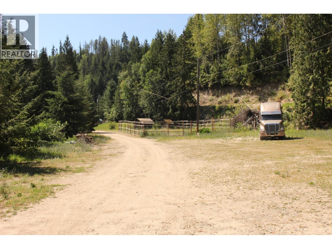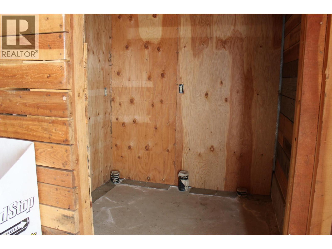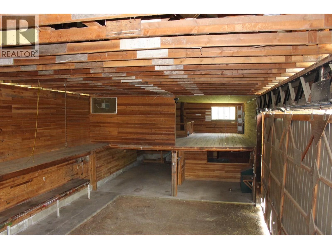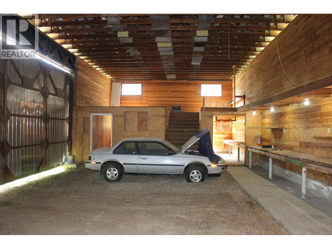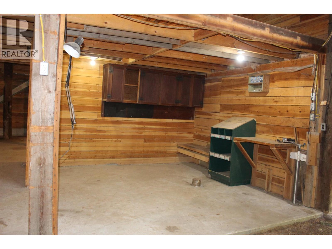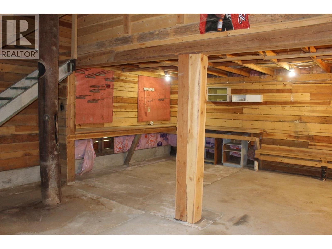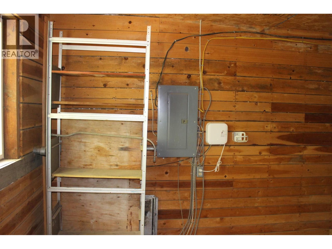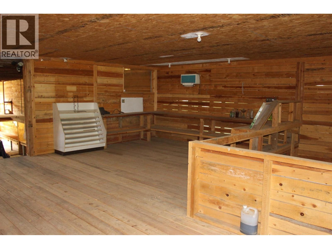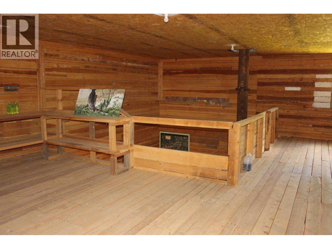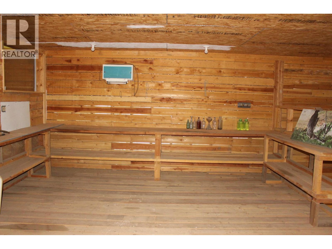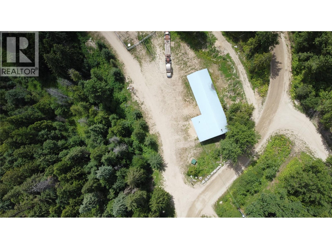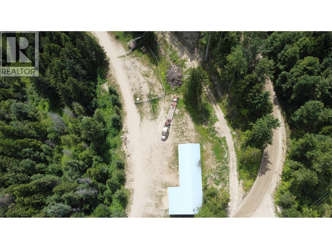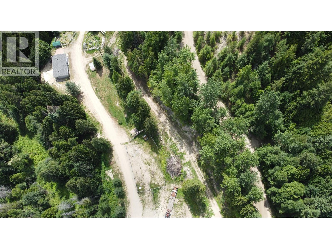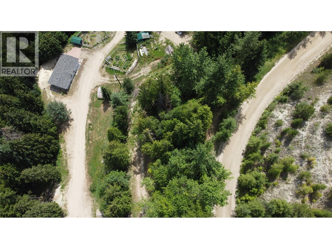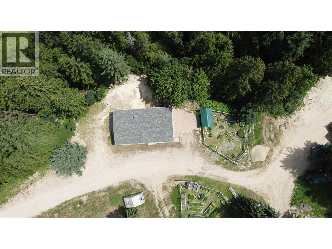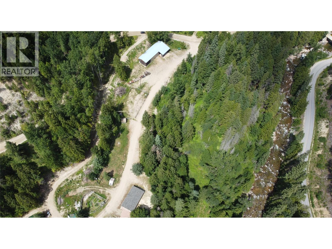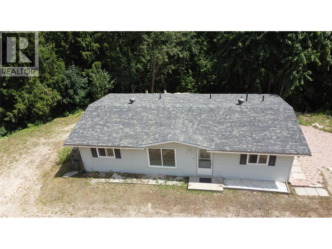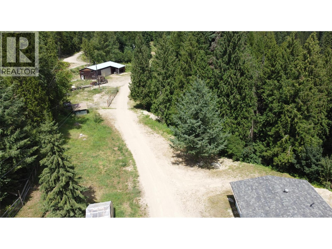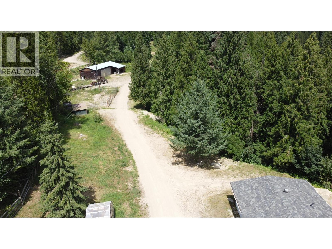3 Bedroom
2 Bathroom
1,056 ft2
Forced Air
Waterfront On Creek
Acreage
$679,000
One of the largest shops in the area! Just minutes from Castlegar in the Mountain Ridge Township, this 7.6-acre property borders a scenic creek and offers endless possibilities. The bright, clean, and move-in-ready three-bedroom, two-bath home sits on a permanent foundation with a 4.5-foot crawl space. It sits at the back of the lot for added privacy, while the highlight of this property—the 3152 sq ft, fully permitted shop—sits conveniently near the entrance. The shop features a 125-amp power service, two mezzanines, an insulated office, and zoning-free flexibility. Ideal for heavy equipment, livestock, a mill, business use, or even residential conversion. The flat, sunny land surrounding the home is perfect for horses, gardening, lawns, or expansion. Additional features include a 396-ft deep well, newer roof, greenhouse, freshly fenced garden area, and quad storage. A peaceful path leads to the stunning Pass Creek Falls. With nature at your doorstep and the amenities of Castlegar nearby, this is a rare opportunity to live, work, and create—all in one unique location. Available for quick possession! (id:60329)
Property Details
|
MLS® Number
|
10356576 |
|
Property Type
|
Single Family |
|
Neigbourhood
|
Robson/Raspberry/Brilliant |
|
Parking Space Total
|
4 |
|
Storage Type
|
Storage Shed |
|
Water Front Type
|
Waterfront On Creek |
Building
|
Bathroom Total
|
2 |
|
Bedrooms Total
|
3 |
|
Appliances
|
Refrigerator, Dishwasher, Dryer, Oven - Electric, Water Heater - Electric, Microwave, Hood Fan, Washer |
|
Constructed Date
|
1999 |
|
Flooring Type
|
Mixed Flooring |
|
Heating Type
|
Forced Air |
|
Roof Material
|
Asphalt Shingle |
|
Roof Style
|
Unknown |
|
Stories Total
|
1 |
|
Size Interior
|
1,056 Ft2 |
|
Type
|
Manufactured Home |
|
Utility Water
|
Licensed |
Parking
|
See Remarks
|
|
|
Other
|
|
|
Oversize
|
|
|
R V
|
|
Land
|
Acreage
|
Yes |
|
Current Use
|
Other |
|
Sewer
|
Septic Tank |
|
Size Irregular
|
7.6 |
|
Size Total
|
7.6 Ac|5 - 10 Acres |
|
Size Total Text
|
7.6 Ac|5 - 10 Acres |
|
Surface Water
|
Creeks |
|
Zoning Type
|
Unknown |
Rooms
| Level |
Type |
Length |
Width |
Dimensions |
|
Main Level |
Laundry Room |
|
|
11'0'' x 6'0'' |
|
Main Level |
4pc Ensuite Bath |
|
|
11'0'' x 5'0'' |
|
Main Level |
Full Bathroom |
|
|
8'0'' x 5'0'' |
|
Main Level |
Dining Room |
|
|
11'2'' x 8'1'' |
|
Main Level |
Bedroom |
|
|
11'2'' x 8'11'' |
|
Main Level |
Bedroom |
|
|
10'9'' x 8'11'' |
|
Main Level |
Primary Bedroom |
|
|
11'8'' x 11'2'' |
|
Main Level |
Living Room |
|
|
17'8'' x 11'2'' |
|
Main Level |
Kitchen |
|
|
11'2'' x 9' |
https://www.realtor.ca/real-estate/28634263/1531-mountain-ridge-road-robson-robsonraspberrybrilliant
