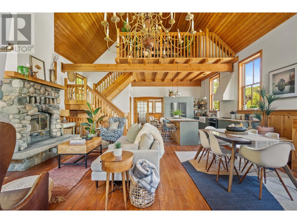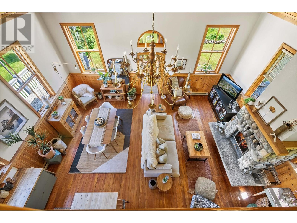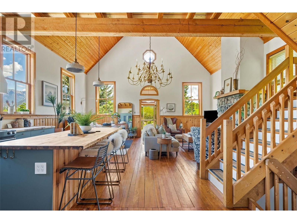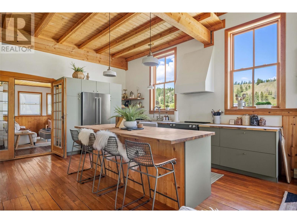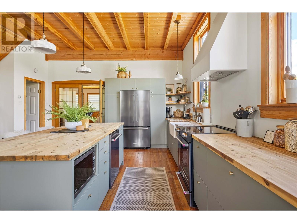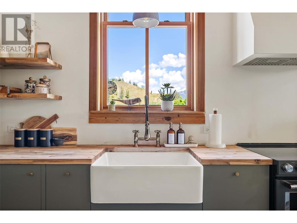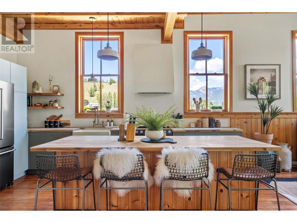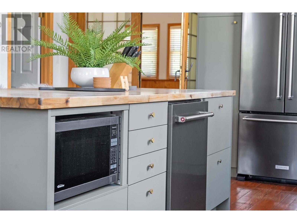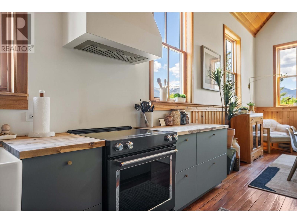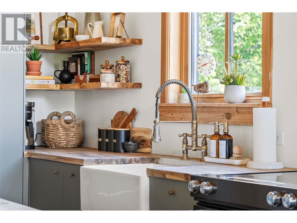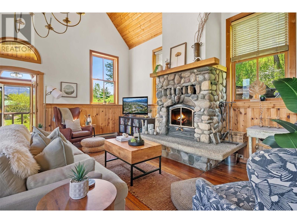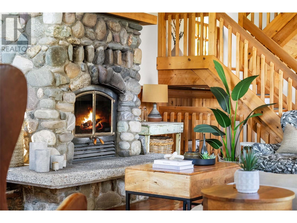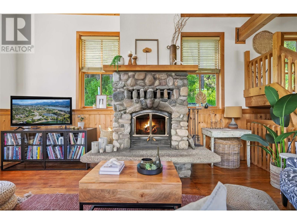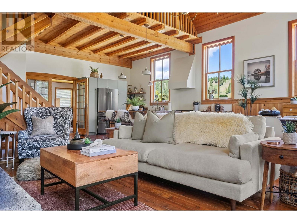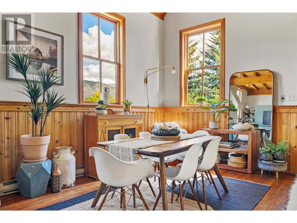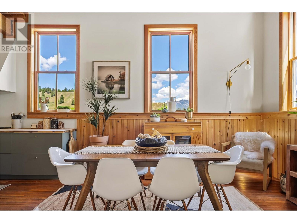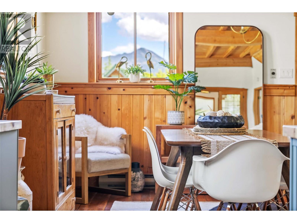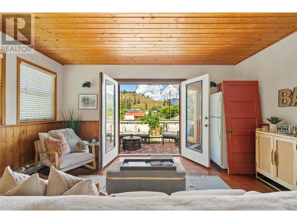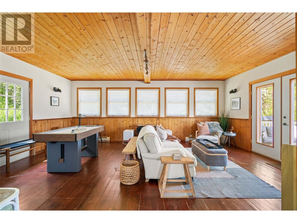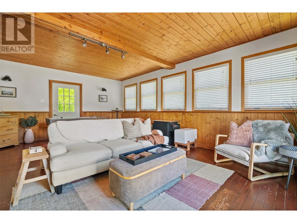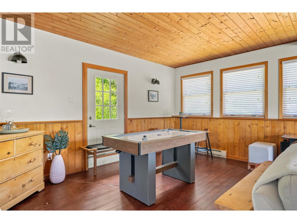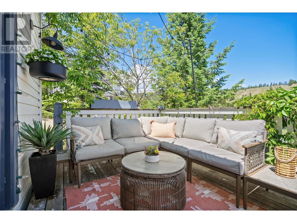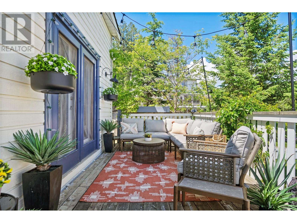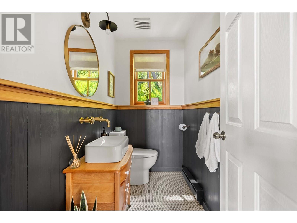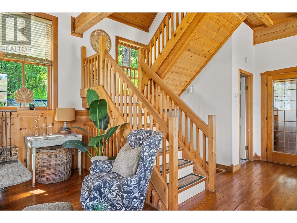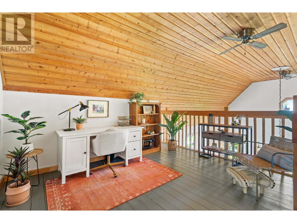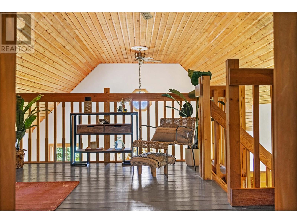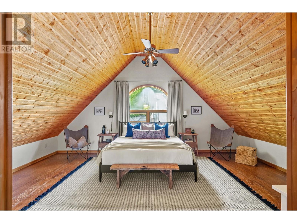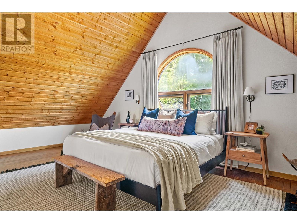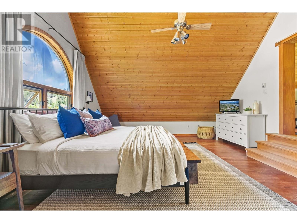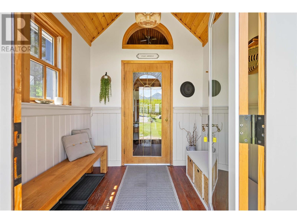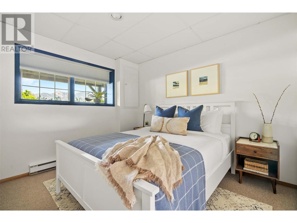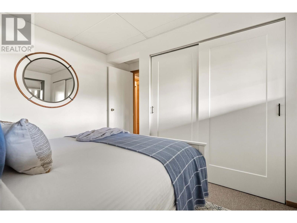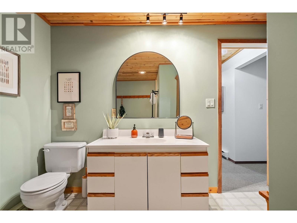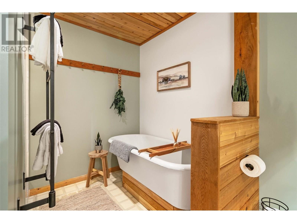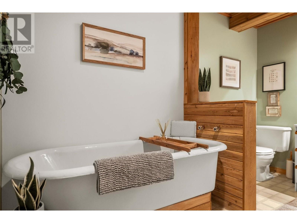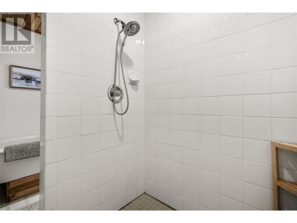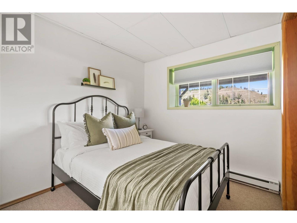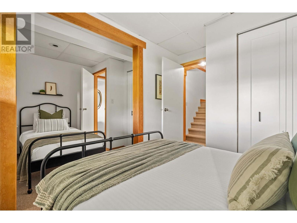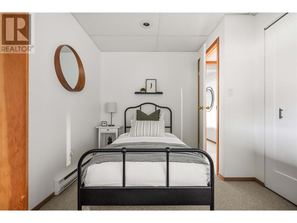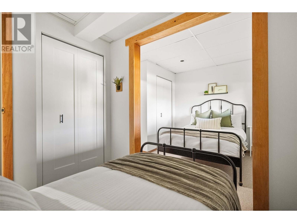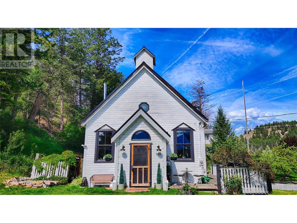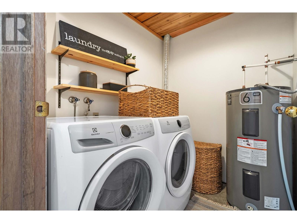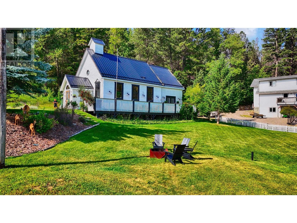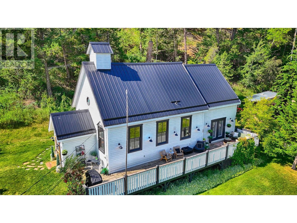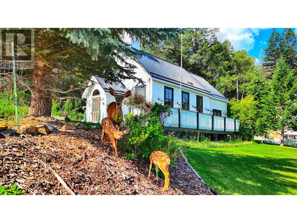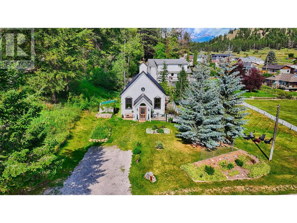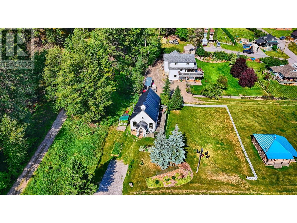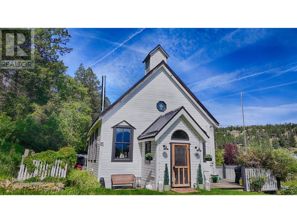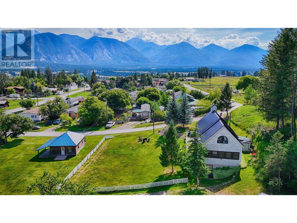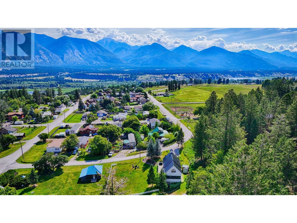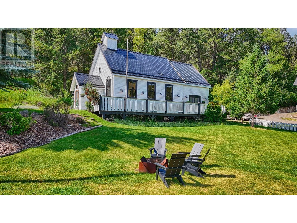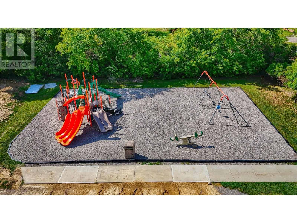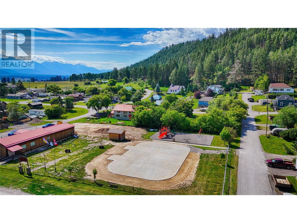4 Bedroom
2 Bathroom
2,564 ft2
Fireplace
Baseboard Heaters
$949,900
Step into a piece of Invermere’s history at 9211 West Avenue — a beautifully converted church that seamlessly blends old-world character with modern updates. This one-of-a-kind home retains its architectural charm with soaring ceilings, original hard wood flooring, and a feature fireplace, while offering the comforts of contemporary living. The newly renovated kitchen is a bright and functional space, perfect for entertaining or quiet mornings with coffee. Unique touches set this home apart — including a stunning chandelier and an elegant clawfoot tub, both sourced from the iconic Banff Springs Hotel, bringing a touch of luxury and legacy to your everyday life. Whether you're looking for a full-time residence, creative retreat, or weekend escape, this thoughtfully restored sanctuary offers something truly special. Located a short drive to downtown Invermere’s shops, restaurants, and Lake Windermere, the location is as exceptional as the home itself. Own a piece of history — and make it your future. (id:60329)
Property Details
|
MLS® Number
|
10356655 |
|
Property Type
|
Single Family |
|
Neigbourhood
|
Invermere Rural |
|
Features
|
Central Island |
|
Parking Space Total
|
6 |
|
View Type
|
Mountain View |
Building
|
Bathroom Total
|
2 |
|
Bedrooms Total
|
4 |
|
Appliances
|
Refrigerator, Dishwasher, Range - Electric, Microwave, Washer & Dryer |
|
Basement Type
|
Full |
|
Constructed Date
|
1903 |
|
Construction Style Attachment
|
Detached |
|
Exterior Finish
|
Wood |
|
Fireplace Fuel
|
Wood |
|
Fireplace Present
|
Yes |
|
Fireplace Total
|
1 |
|
Fireplace Type
|
Conventional |
|
Flooring Type
|
Hardwood |
|
Half Bath Total
|
1 |
|
Heating Fuel
|
Electric |
|
Heating Type
|
Baseboard Heaters |
|
Roof Material
|
Metal |
|
Roof Style
|
Unknown |
|
Stories Total
|
3 |
|
Size Interior
|
2,564 Ft2 |
|
Type
|
House |
|
Utility Water
|
Community Water User's Utility |
Land
|
Acreage
|
No |
|
Sewer
|
Septic Tank |
|
Size Irregular
|
0.38 |
|
Size Total
|
0.38 Ac|under 1 Acre |
|
Size Total Text
|
0.38 Ac|under 1 Acre |
|
Zoning Type
|
Unknown |
Rooms
| Level |
Type |
Length |
Width |
Dimensions |
|
Second Level |
Den |
|
|
11'8'' x 12'0'' |
|
Second Level |
Primary Bedroom |
|
|
20'0'' x 15'8'' |
|
Basement |
Laundry Room |
|
|
6'8'' x 5'6'' |
|
Basement |
Storage |
|
|
20'3'' x 16'0'' |
|
Basement |
Bedroom |
|
|
11'0'' x 10'7'' |
|
Basement |
Bedroom |
|
|
7'6'' x 8'6'' |
|
Basement |
Bedroom |
|
|
10'6'' x 8'0'' |
|
Basement |
4pc Bathroom |
|
|
Measurements not available |
|
Main Level |
2pc Bathroom |
|
|
Measurements not available |
|
Main Level |
Family Room |
|
|
21'3'' x 16'0'' |
|
Main Level |
Living Room |
|
|
17'0'' x 13'0'' |
|
Main Level |
Dining Room |
|
|
15'0'' x 10'0'' |
|
Main Level |
Kitchen |
|
|
14'0'' x 10'0'' |
https://www.realtor.ca/real-estate/28629739/9211-west-avenue-invermere-invermere-rural
