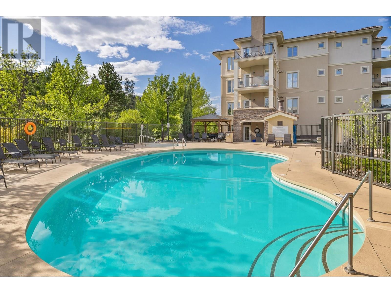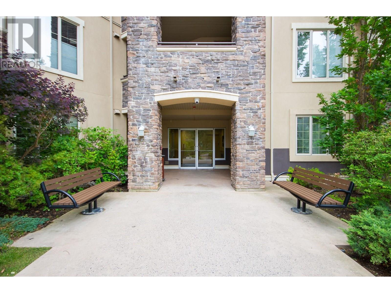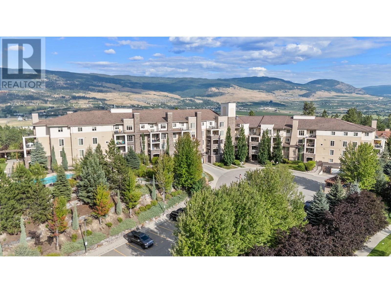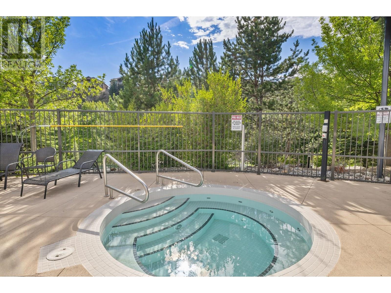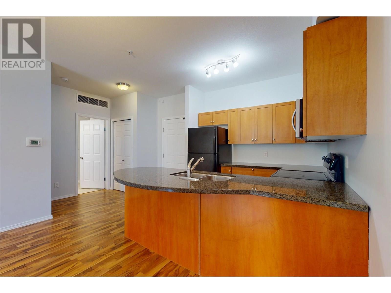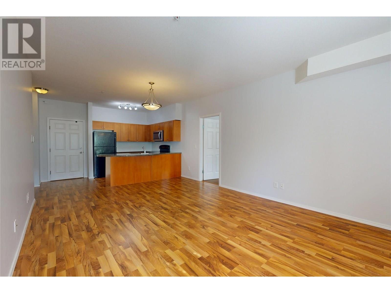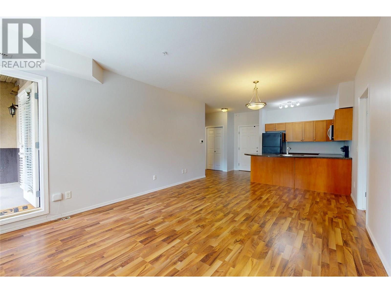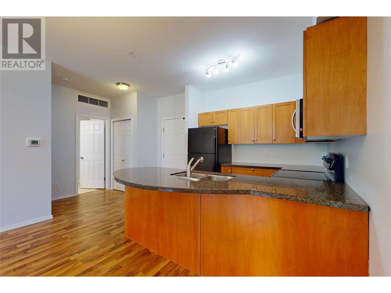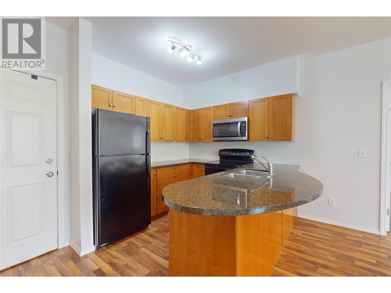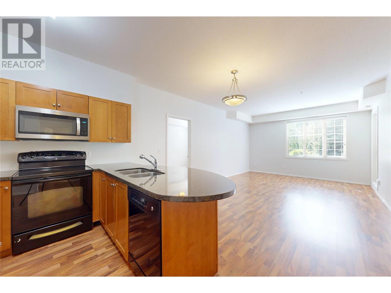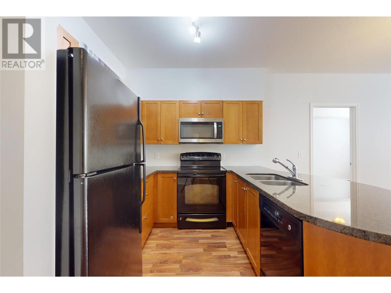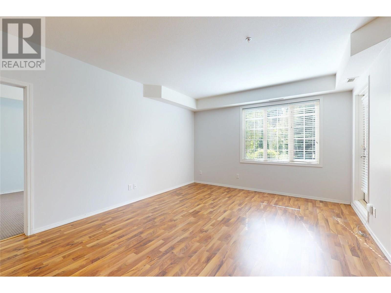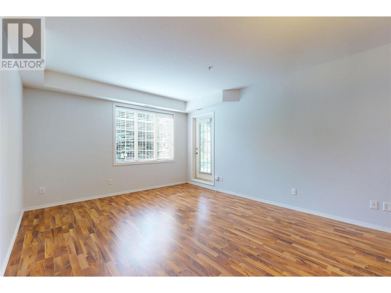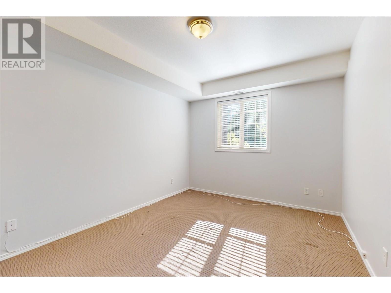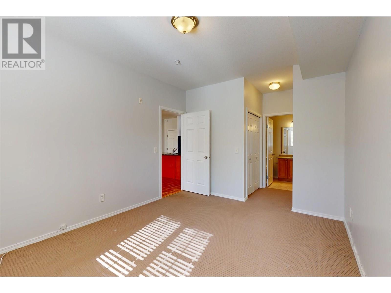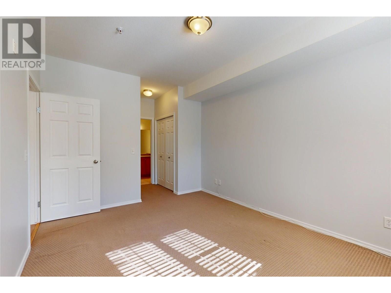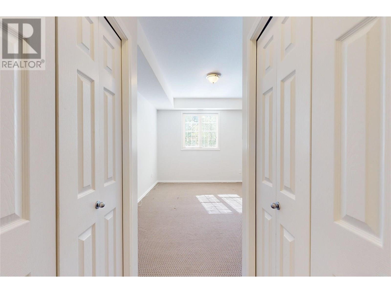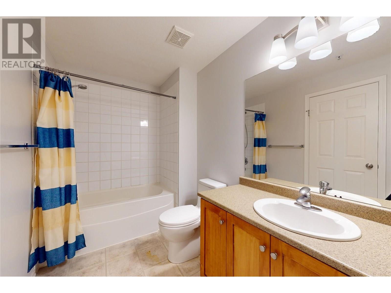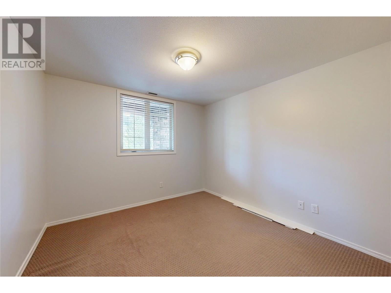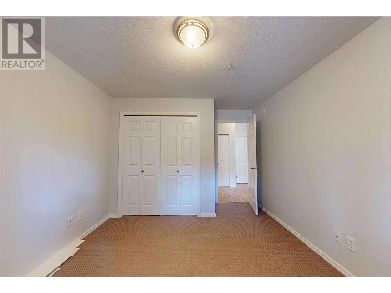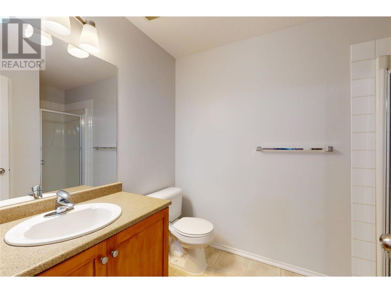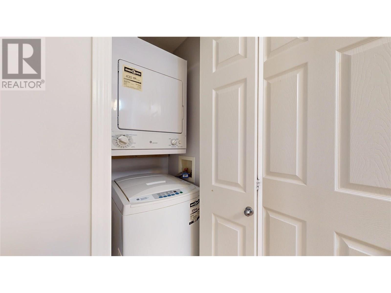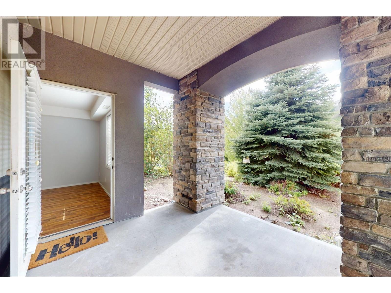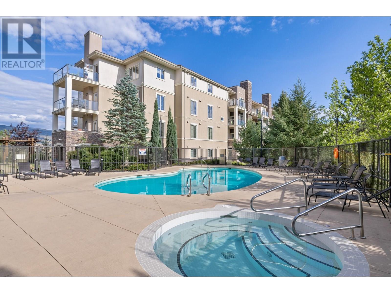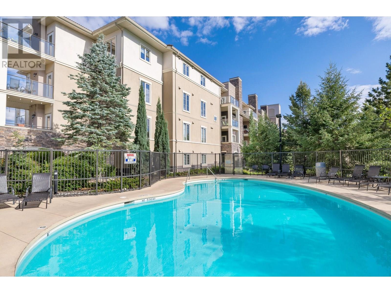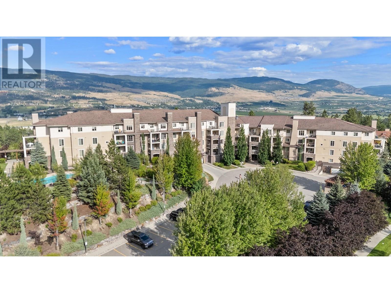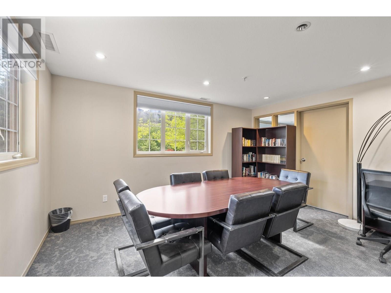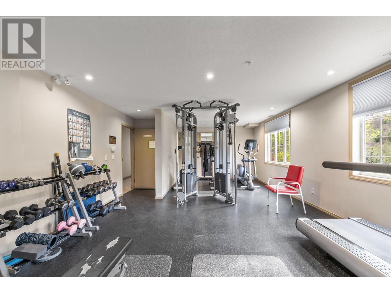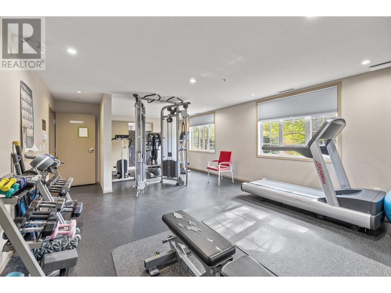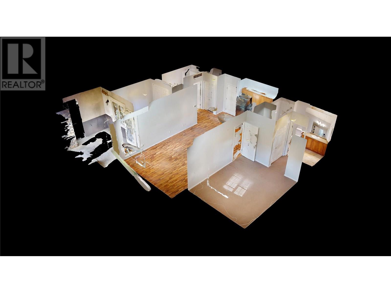2 Bedroom
2 Bathroom
970 ft2
Other
Outdoor Pool
Central Air Conditioning, Heat Pump
Heat Pump
$379,000Maintenance,
$616.80 Monthly
TWO PARKING SPOTS- Exceptional Opportunity in the University District! Welcome to this beautifully designed 2-bedroom, 2-bathroom condo located in the heart of the sought-after University District. Offering 970 square feet of thoughtfully planned living space, this ground-level home is an ideal choice for first-time buyers or savvy investors looking for strong rental potential. Step outside your private patio & find yourself just minutes from UBCO, the Kelowna International Airport, and a variety of shops and dining options including Starbucks, Tim Hortons, and grocery stores. Despite its convenient location, the home backs onto a serene forested area, creating a peaceful, private atmosphere that feels worlds away from the city. Inside, you’ll appreciate the popular split-bedroom layout that provides added privacy and flexibility, perfect for roommates or guests. The open-concept living area is spacious and welcoming, ideal for both relaxing and entertaining. Large windows invite in natural light and offer calming views of the surrounding greenery. This well-managed complex features impressive amenities, including a beautiful outdoor pool and sun deck—perfect for enjoying Okanagan summers—as well as a fully equipped fitness centre just steps from your door. Whether you’re searching for your first home, a low-maintenance lifestyle, or a solid investment in a growing area, this condo delivers the perfect blend of comfort, convenience, and value. Don’t miss out. (id:60329)
Property Details
|
MLS® Number
|
10355012 |
|
Property Type
|
Single Family |
|
Neigbourhood
|
University District |
|
Community Name
|
Pinnacle Pointe |
|
Parking Space Total
|
2 |
|
Pool Type
|
Outdoor Pool |
Building
|
Bathroom Total
|
2 |
|
Bedrooms Total
|
2 |
|
Architectural Style
|
Other |
|
Constructed Date
|
2008 |
|
Cooling Type
|
Central Air Conditioning, Heat Pump |
|
Heating Fuel
|
Electric |
|
Heating Type
|
Heat Pump |
|
Stories Total
|
1 |
|
Size Interior
|
970 Ft2 |
|
Type
|
Apartment |
|
Utility Water
|
Irrigation District |
Parking
Land
|
Acreage
|
No |
|
Sewer
|
Municipal Sewage System |
|
Size Total Text
|
Under 1 Acre |
|
Zoning Type
|
Unknown |
Rooms
| Level |
Type |
Length |
Width |
Dimensions |
|
Main Level |
Bedroom |
|
|
10'4'' x 13'3'' |
|
Main Level |
Full Bathroom |
|
|
6'3'' x 9'1'' |
|
Main Level |
Other |
|
|
11'3'' x 9'10'' |
|
Main Level |
Kitchen |
|
|
12'11'' x 9'3'' |
|
Main Level |
Living Room |
|
|
12'11'' x 18'4'' |
|
Main Level |
Full Ensuite Bathroom |
|
|
10'7'' x 5'11'' |
|
Main Level |
Primary Bedroom |
|
|
10'7'' x 18'3'' |
https://www.realtor.ca/real-estate/28627338/1873-country-club-drive-unit-2219-kelowna-university-district
