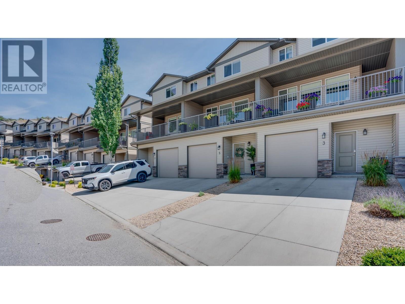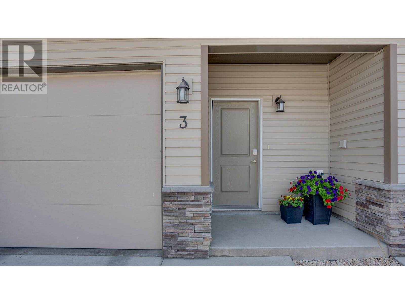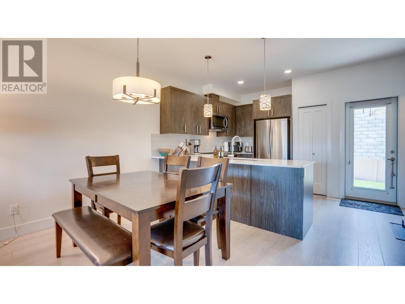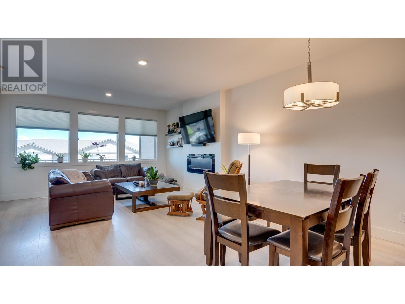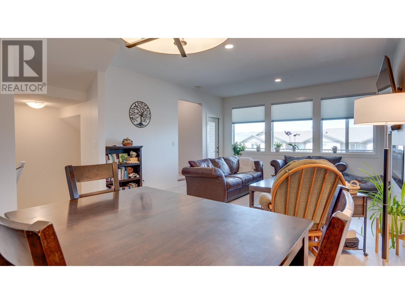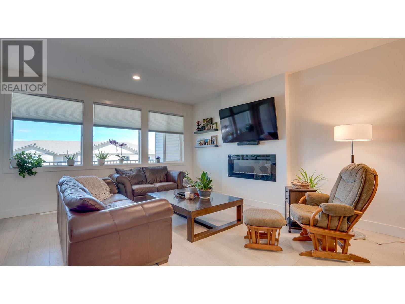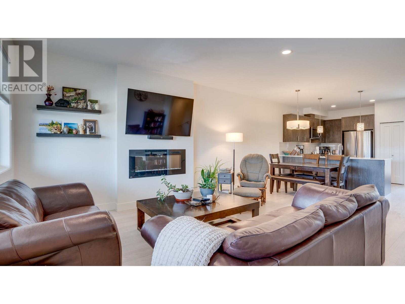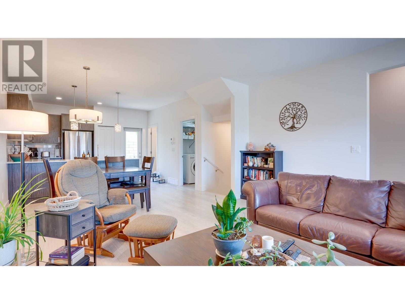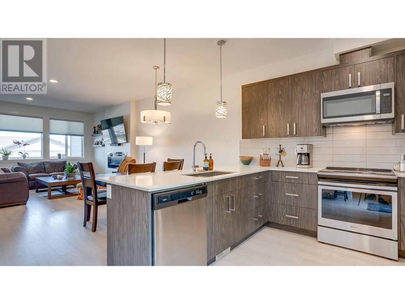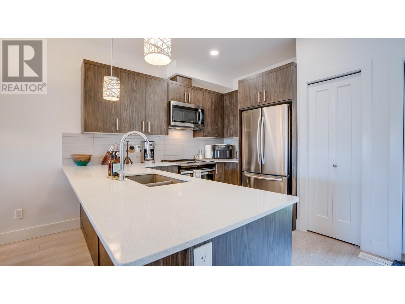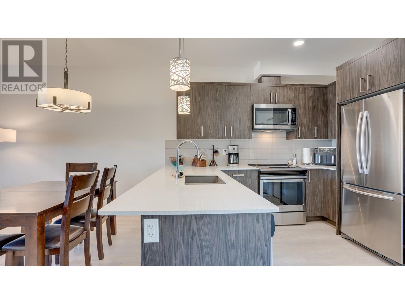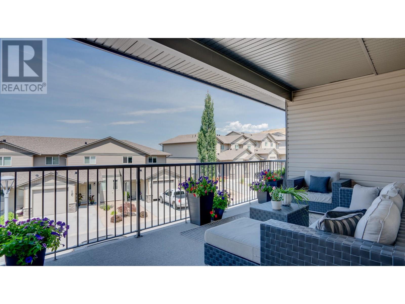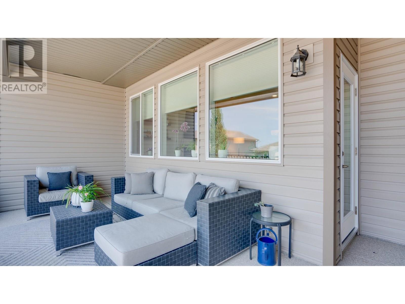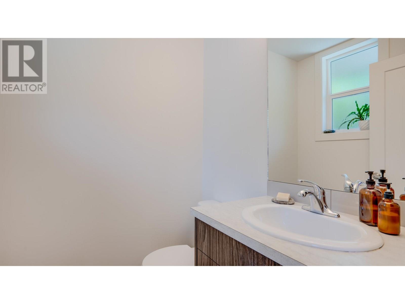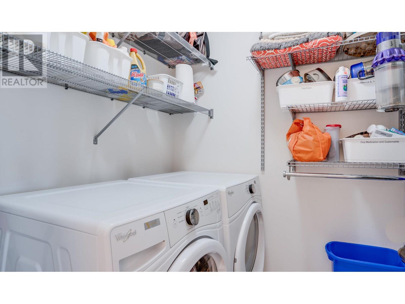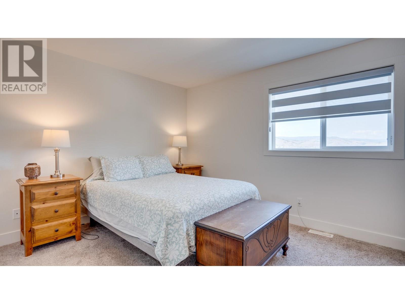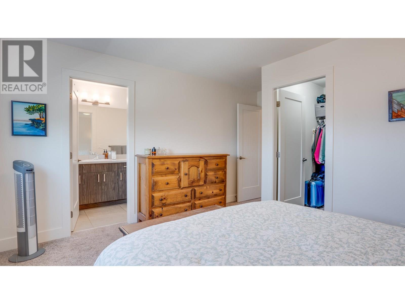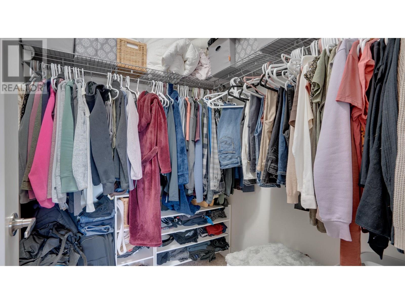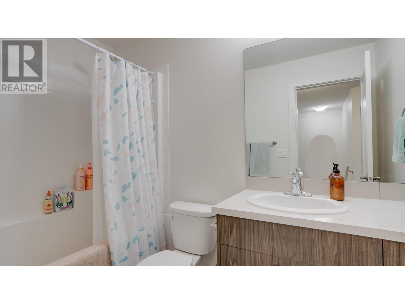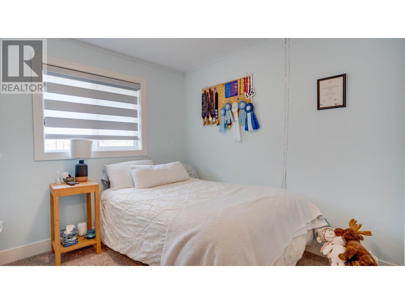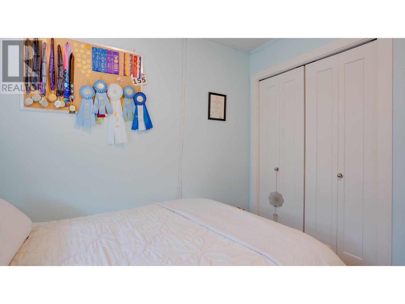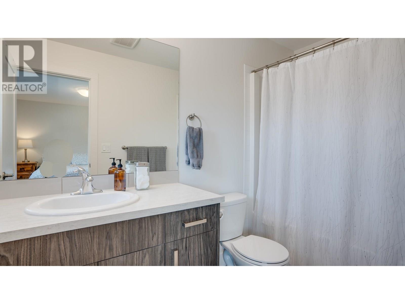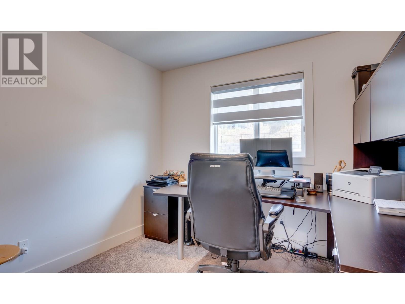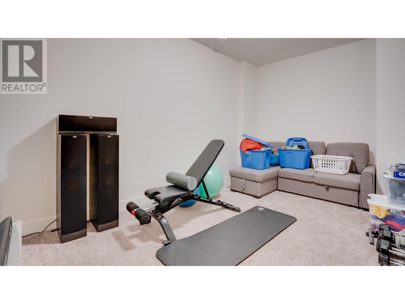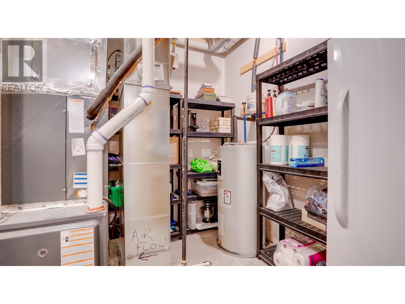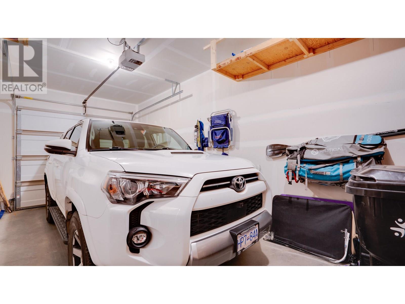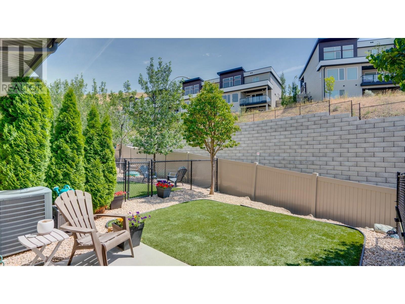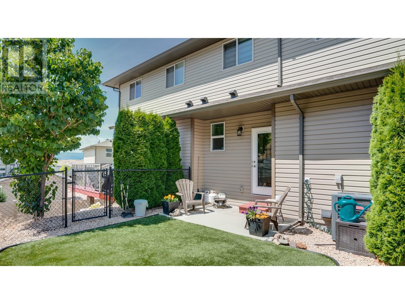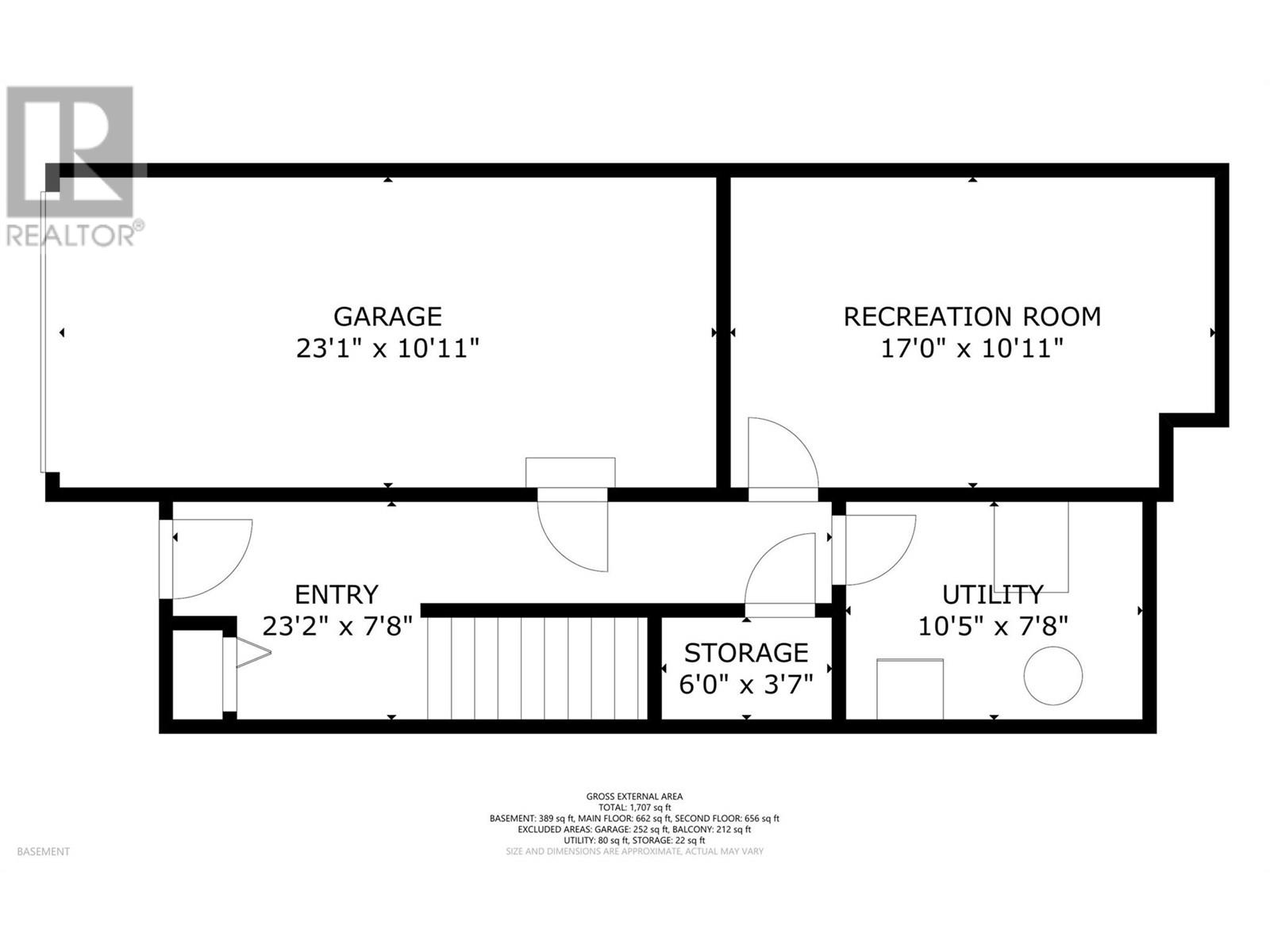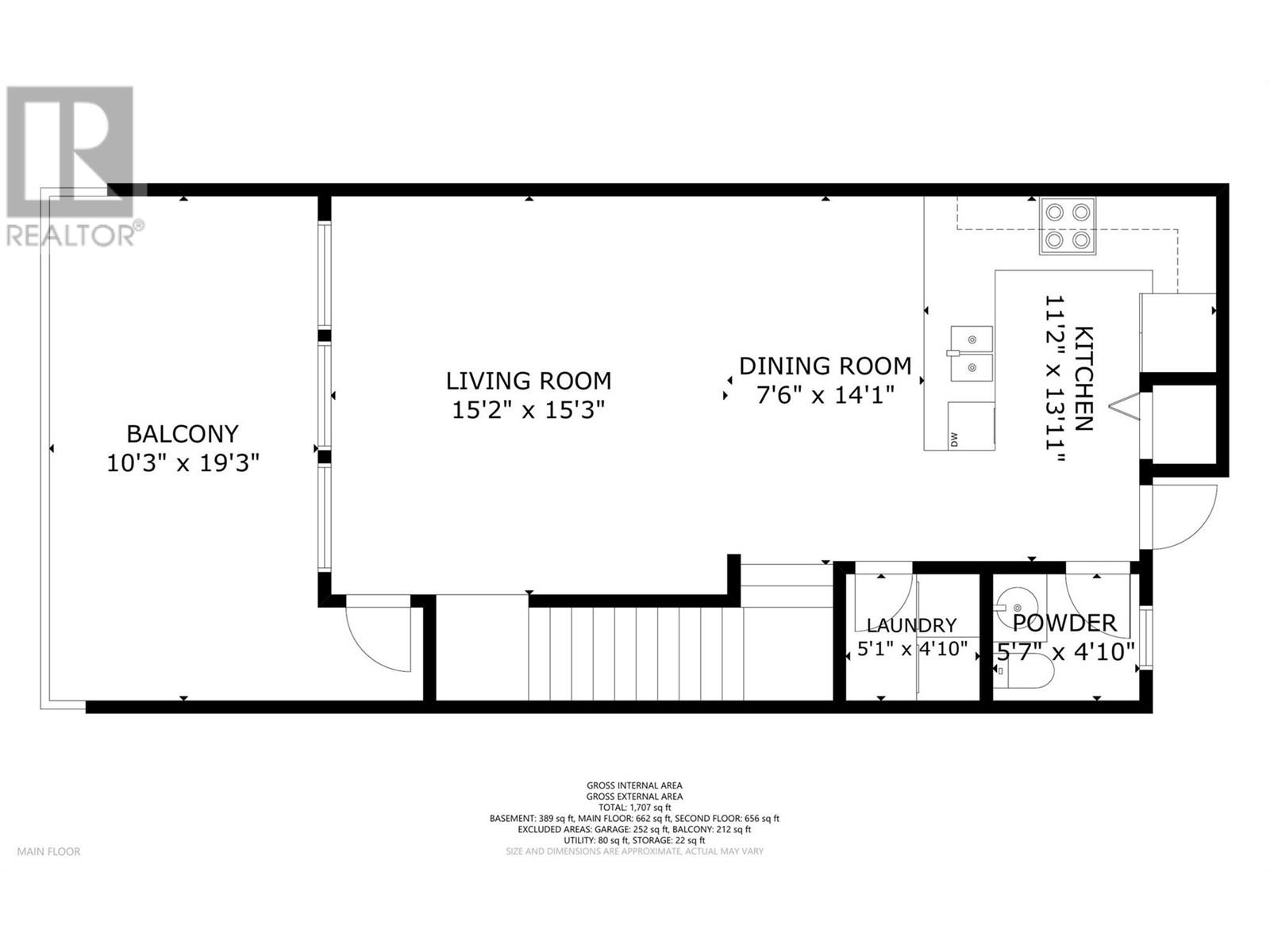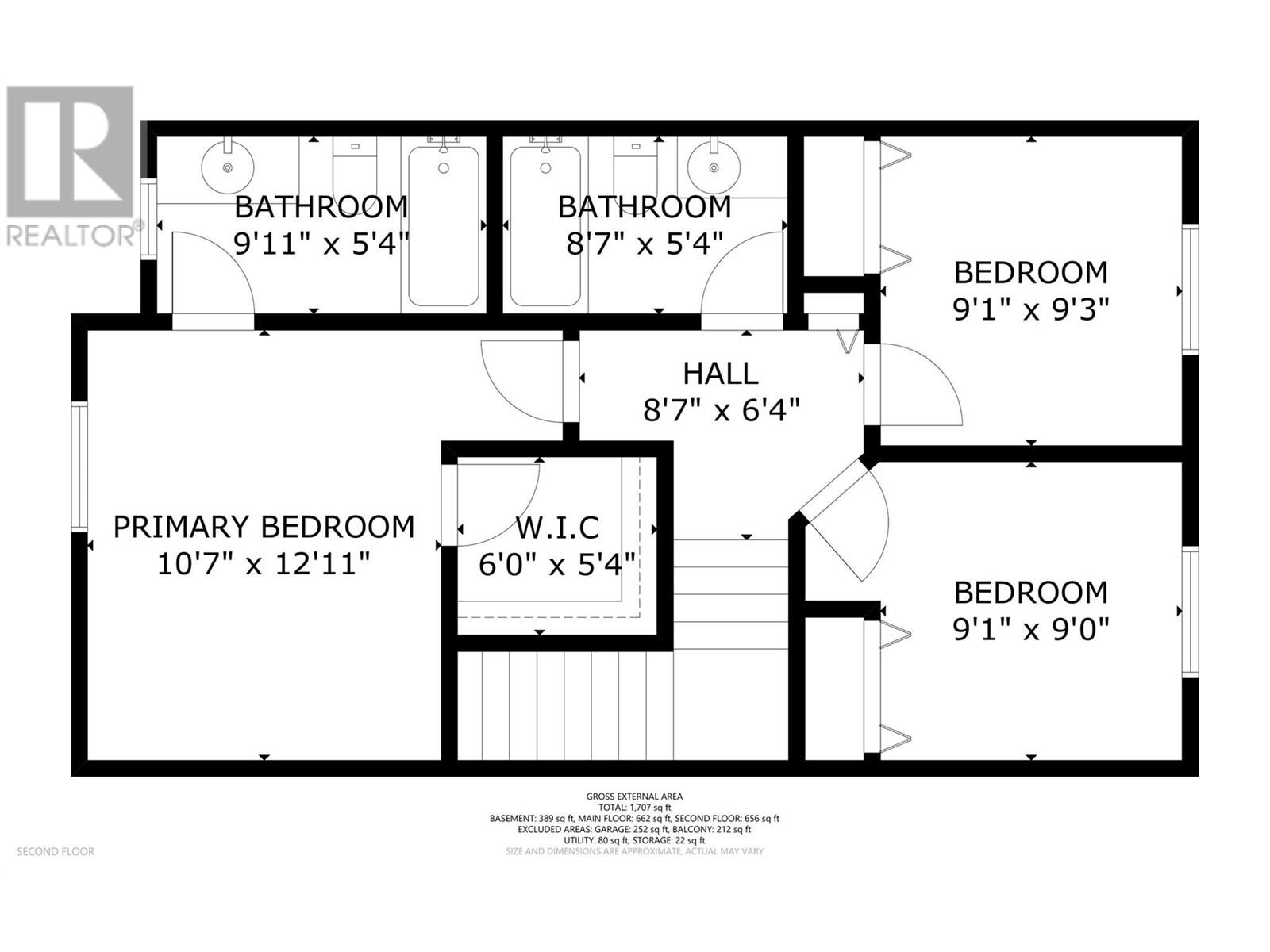3 Bedroom
3 Bathroom
1,707 ft2
Central Air Conditioning
See Remarks
$679,000Maintenance,
$315 Monthly
This unique, like-new townhome offers spectacular valley and mountain views, and is packed with thoughtful upgrades and features for modern living. Set apart by its charm and functionality, this rare unit includes a beautiful, fully fenced backyard with pet-friendly artificial turf—a private outdoor space perfect for kids, pets, or relaxing evenings. The bright, open-concept main floor boasts a bonus larger kitchen complete with quartz countertops, soft-close cabinetry, and ample workspace—ideal for home cooks and entertainers alike. The spacious living and dining areas that is complimented with an elegant fireplace flow seamlessly onto a large covered deck, perfect for year-round enjoyment. Upstairs, you’ll find three generous bedrooms, including a serene primary suite with a walk-in closet and a private ensuite bathroom. A versatile extra room/rec room space adds flexibility—great for a home office, gym, or playroom. Additional features include a single-car attached garage with room for two more vehicles in the driveway. Located just a short walk to Middleton Mountain Park and Morningview Playground, and only minutes from Kalamalka Lake, Vernon Golf & Country Club, and all of downtown Vernon’s amenities. This is not just a home—it’s a lifestyle. Don’t miss your chance to own this standout townhome! (id:60329)
Property Details
|
MLS® Number
|
10356056 |
|
Property Type
|
Single Family |
|
Neigbourhood
|
Middleton Mountain Vernon |
|
Community Name
|
The Vue |
|
Community Features
|
Pet Restrictions |
|
Parking Space Total
|
3 |
Building
|
Bathroom Total
|
3 |
|
Bedrooms Total
|
3 |
|
Basement Type
|
Partial |
|
Constructed Date
|
2018 |
|
Construction Style Attachment
|
Attached |
|
Cooling Type
|
Central Air Conditioning |
|
Half Bath Total
|
1 |
|
Heating Type
|
See Remarks |
|
Stories Total
|
2 |
|
Size Interior
|
1,707 Ft2 |
|
Type
|
Row / Townhouse |
|
Utility Water
|
Municipal Water |
Parking
Land
|
Acreage
|
No |
|
Sewer
|
Municipal Sewage System |
|
Size Total Text
|
Under 1 Acre |
|
Zoning Type
|
Unknown |
Rooms
| Level |
Type |
Length |
Width |
Dimensions |
|
Second Level |
Full Bathroom |
|
|
8'7'' x 5'4'' |
|
Second Level |
Bedroom |
|
|
9'1'' x 9'0'' |
|
Second Level |
Bedroom |
|
|
9'3'' x 9'1'' |
|
Second Level |
Full Ensuite Bathroom |
|
|
9'11'' x 5'4'' |
|
Second Level |
Primary Bedroom |
|
|
12'11'' x 10'7'' |
|
Basement |
Foyer |
|
|
23'2'' x 7'8'' |
|
Basement |
Storage |
|
|
6'0'' x 3'7'' |
|
Basement |
Utility Room |
|
|
10'5'' x 7'8'' |
|
Basement |
Recreation Room |
|
|
17'0'' x 10'11'' |
|
Main Level |
Laundry Room |
|
|
5'1'' x 4'10'' |
|
Main Level |
Partial Bathroom |
|
|
5'7'' x 4'10'' |
|
Main Level |
Living Room |
|
|
15'3'' x 15'2'' |
|
Main Level |
Dining Room |
|
|
14'1'' x 7'6'' |
|
Main Level |
Kitchen |
|
|
13'11'' x 11'2'' |
https://www.realtor.ca/real-estate/28627626/933-mt-robson-place-unit-3-vernon-middleton-mountain-vernon
