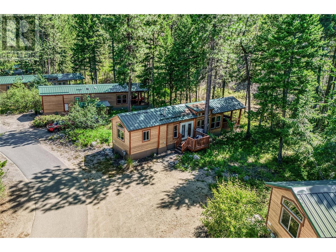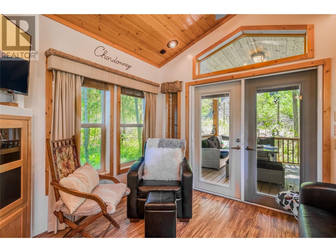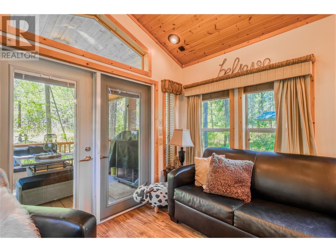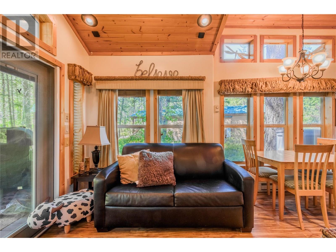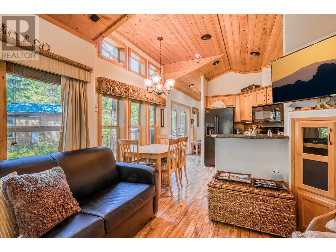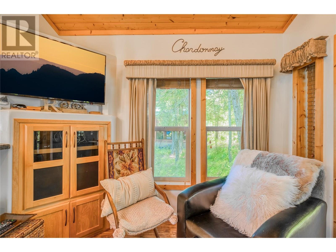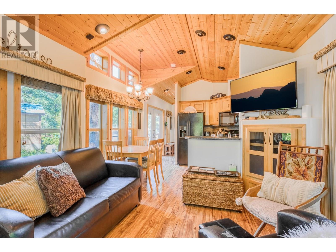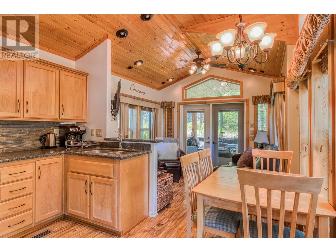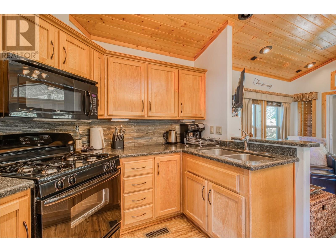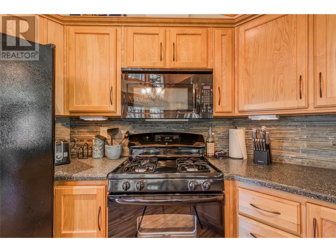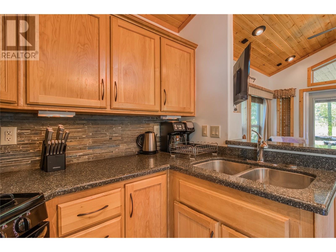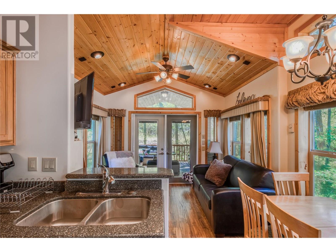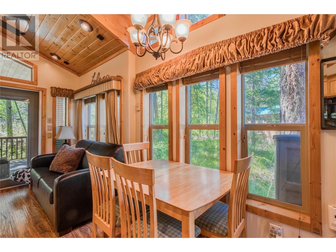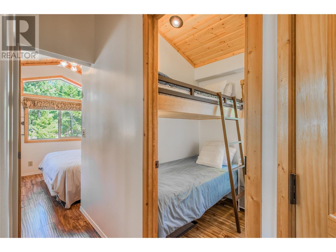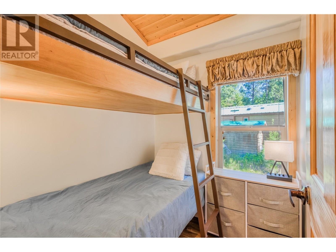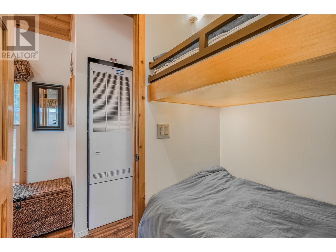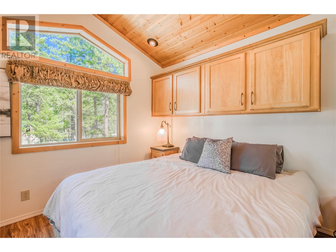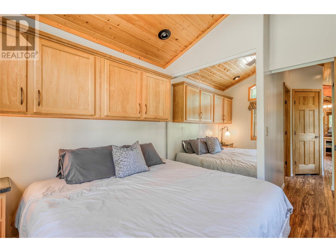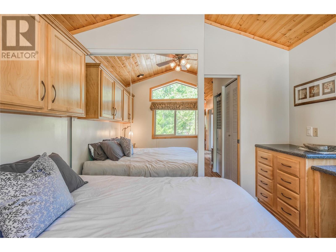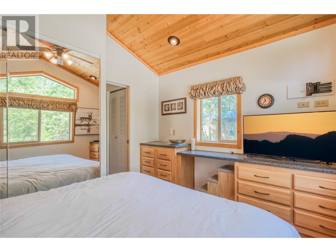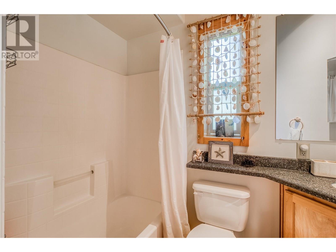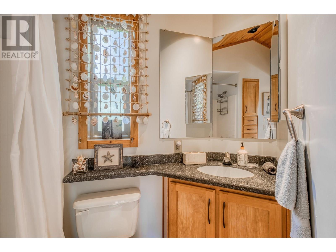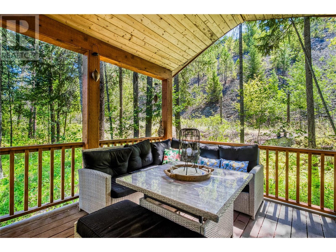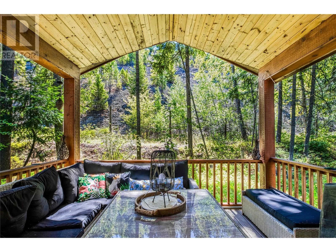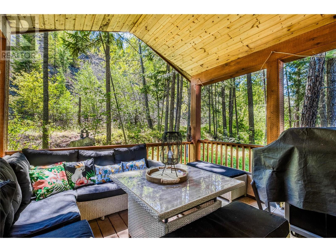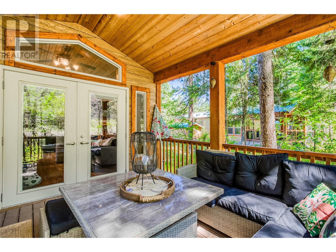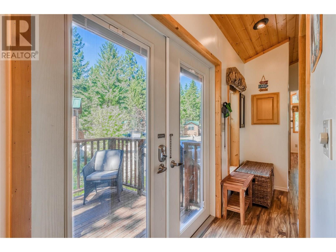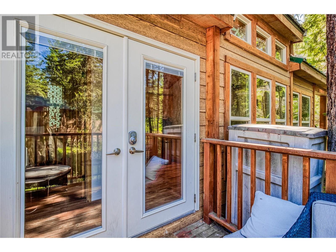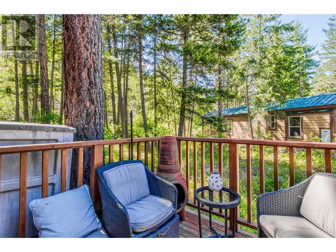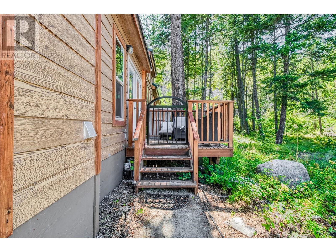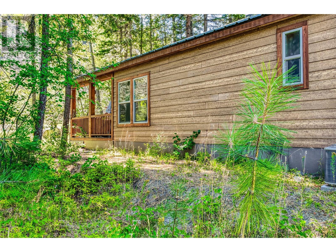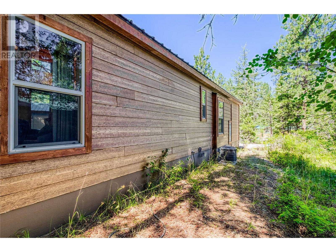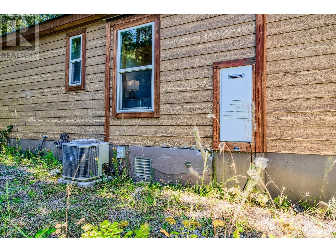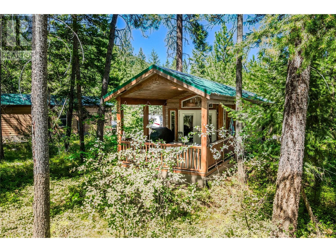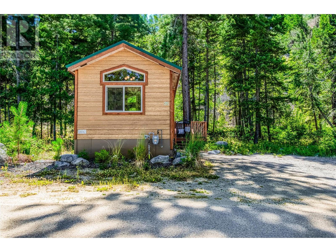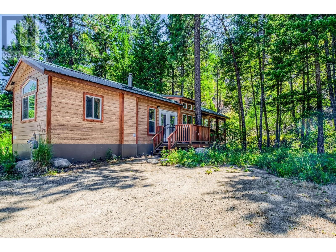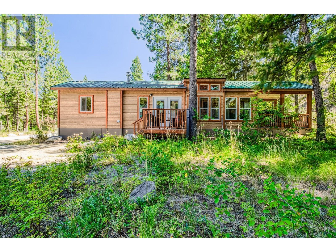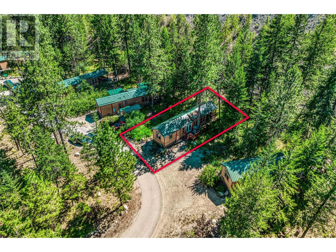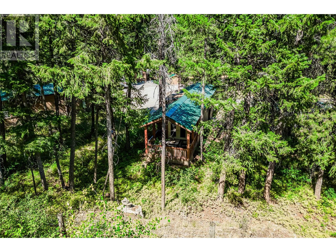4835 Paradise Valley Drive Unit# 39 Peachland, British Columbia V0H 1X3
$300,000Maintenance, Pad Rental
$180 Monthly
Maintenance, Pad Rental
$180 MonthlyWelcome to #39 – 4835 Paradise Valley Drive, a fully furnished 2-bedroom, 1-bathroom cottage tucked away in the peaceful, forested community of Paradise Valley in Peachland, part of Camp Okanagan – ""A Fresh Air Forest Resort"" This beautifully maintained retreat is ideal for a weekend or summer getaway and also offers excellent rental income potential with short and long-term rentals permitted. Just 10 minutes to both Peachland and West Kelowna, you’ll feel worlds away while still being close to all the essentials. Inside, the open-concept layout is warm and inviting, with high-quality finishes throughout, including upgraded countertops, a gas stove, gas furnace, central air conditioning, and the convenience of in-suite laundry. Step outside to enjoy seamless indoor and outdoor living on the spacious deck and covered balcony, perfect for morning coffee, evening BBQs, or simply soaking in the sounds of nature. Surrounded by trees and trails, this quiet, pet-friendly community offers endless opportunities to unwind, explore, and reconnect. And with plans for a stunning new community pool set to be completed by summer 2026, this hidden gem is only getting better. Whether you're looking to invest, relax, or escape, this charming cottage offers unbeatable value in one of the Okanagan’s most scenic and underrated locations. (id:60329)
Property Details
| MLS® Number | 10356241 |
| Property Type | Recreational |
| Neigbourhood | Peachland |
| Community Name | Camp Okanagan |
| Community Features | Rentals Allowed |
| Features | Two Balconies |
| Parking Space Total | 2 |
Building
| Bathroom Total | 1 |
| Bedrooms Total | 2 |
| Appliances | Range, Refrigerator, Dishwasher, Microwave, Washer & Dryer, Oven - Built-in |
| Constructed Date | 2010 |
| Cooling Type | Central Air Conditioning |
| Exterior Finish | Other |
| Fire Protection | Smoke Detector Only |
| Flooring Type | Laminate |
| Foundation Type | Block |
| Heating Type | Forced Air, See Remarks |
| Roof Material | Metal |
| Roof Style | Unknown |
| Stories Total | 1 |
| Size Interior | 540 Ft2 |
| Type | Park Model Mobile Home |
| Utility Water | Community Water User's Utility |
Land
| Acreage | No |
| Sewer | Septic Tank |
| Size Total Text | Under 1 Acre |
| Zoning Type | Unknown |
Rooms
| Level | Type | Length | Width | Dimensions |
|---|---|---|---|---|
| Main Level | Primary Bedroom | 10'9'' x 10'1'' | ||
| Main Level | Living Room | 11'3'' x 9'9'' | ||
| Main Level | Kitchen | 11'2'' x 9'3'' | ||
| Main Level | Bedroom | 5'9'' x 5'7'' | ||
| Main Level | 4pc Bathroom | 7'7'' x 8'2'' |
https://www.realtor.ca/real-estate/28627023/4835-paradise-valley-drive-unit-39-peachland-peachland
Contact Us
Contact us for more information
