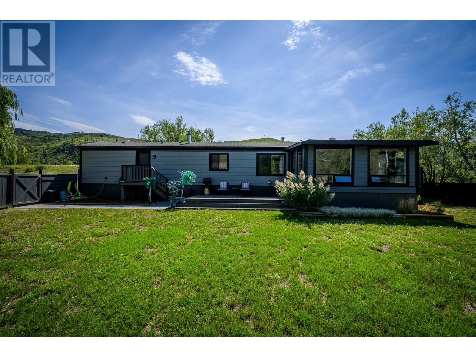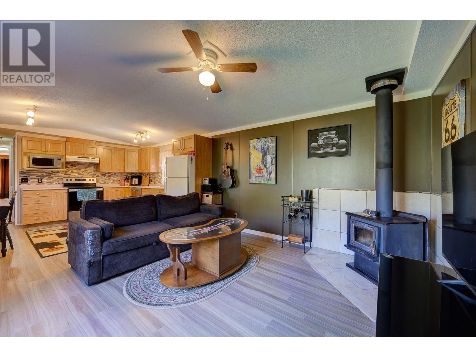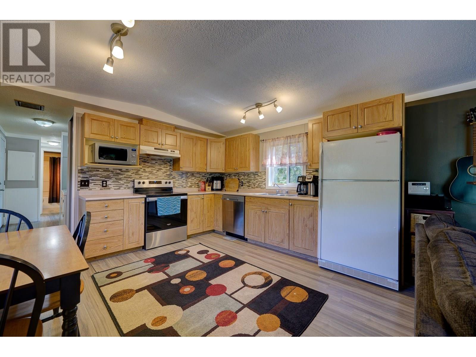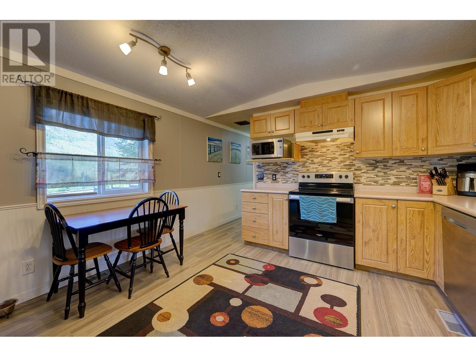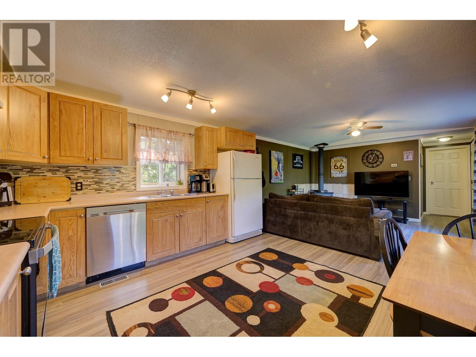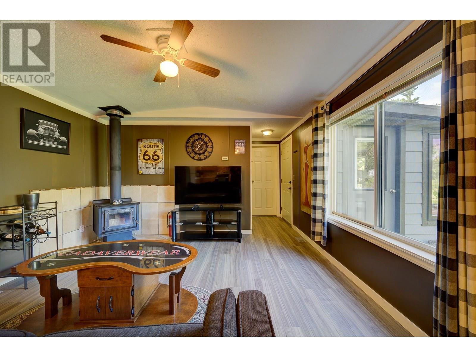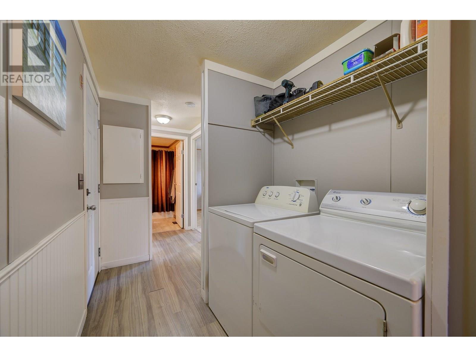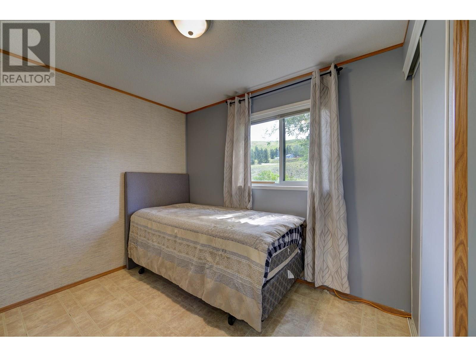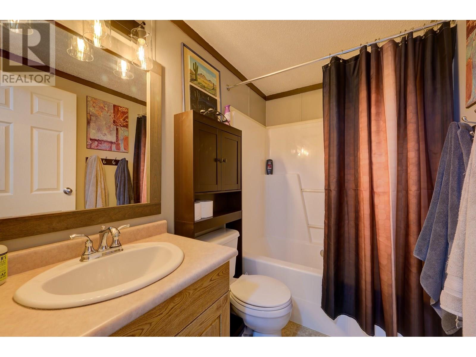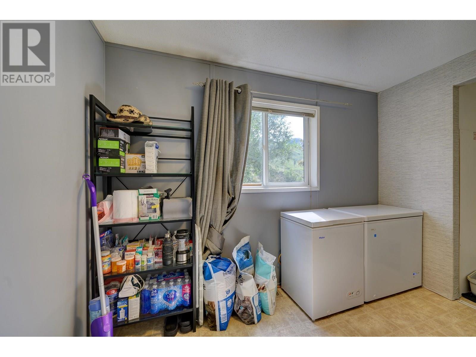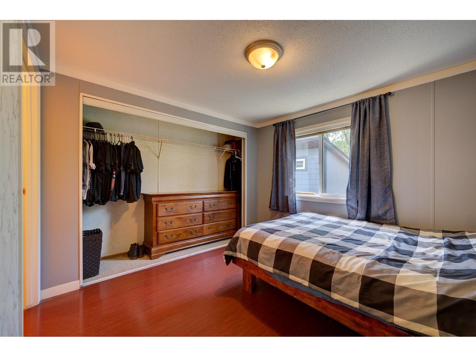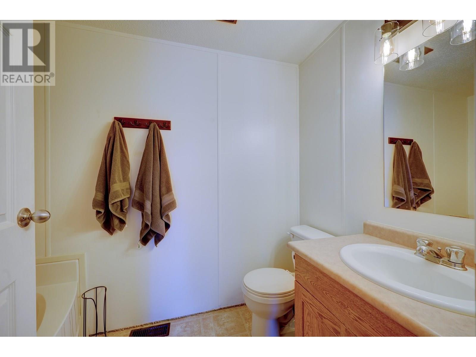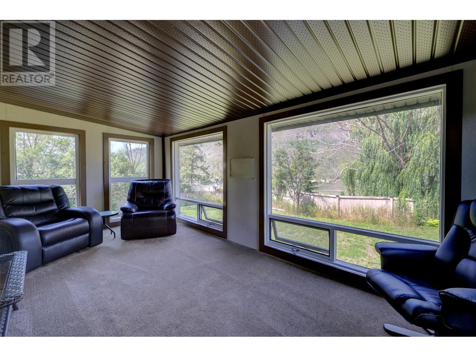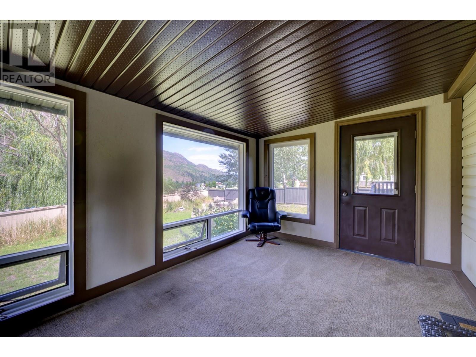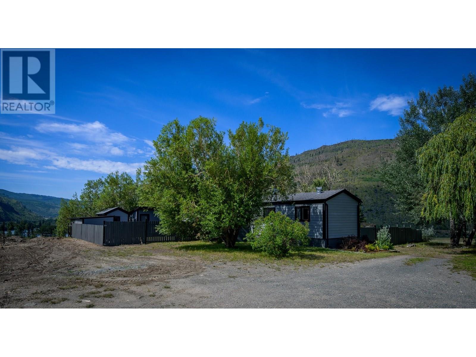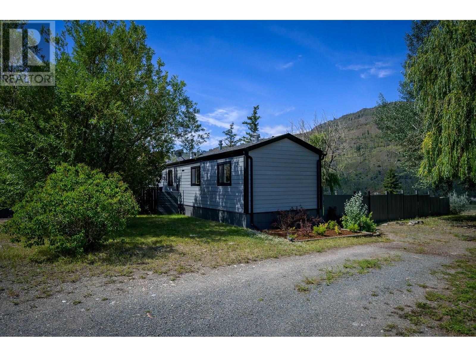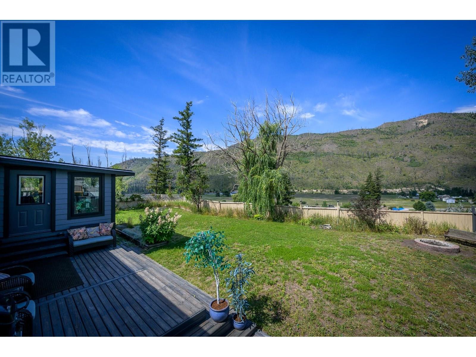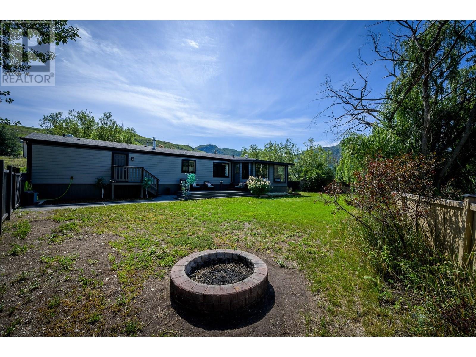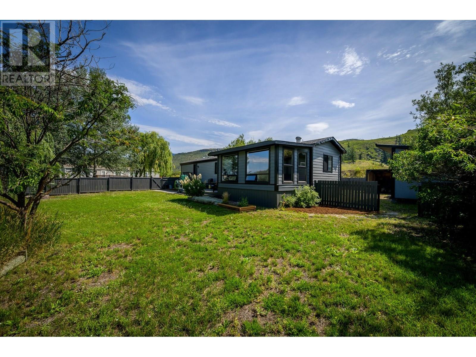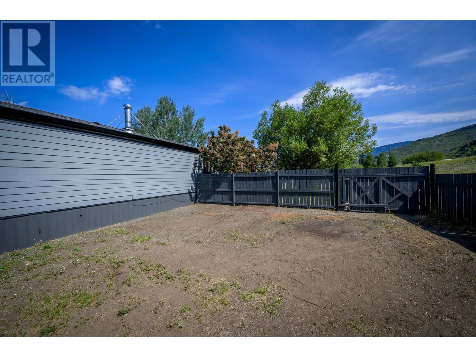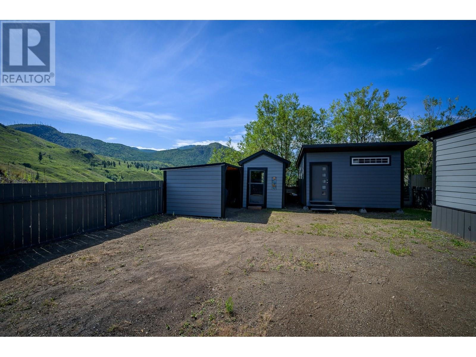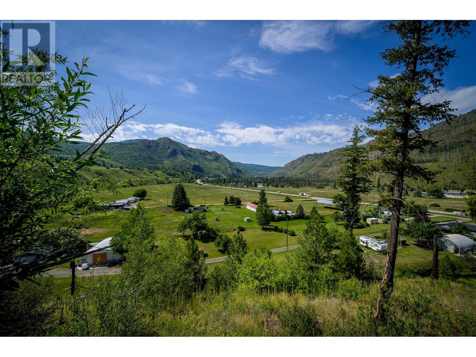3546 Yellowhead Highway Unit# 13 Barriere, British Columbia V0E 2E0
$249,900Maintenance, Pad Rental
$350 Monthly
Maintenance, Pad Rental
$350 MonthlyPrivate Country Living – Updated 3 Bed Home with Exceptional Yard Discover unbeatable privacy and charm in this updated 3-bedroom, 2-bathroom home, perfectly positioned on one of the most secluded lots in the park. With no neighbours on three sides and a buffer property on the fourth, you'll enjoy the quiet serenity of rural living with unmatched peace and space. The fully fenced yard is a true standout—lush, expansive, and ideal for pets, gardening, or simply soaking in the panoramic mountain views. Whether you're hosting on the large covered deck or enjoying the open green space, the outdoor living here is second to none. Step inside to find vaulted ceilings, updated flooring, and an airy open-concept layout connecting the kitchen and living areas. The home features new Hardie siding, new hot water tank, and a newer roof, ensuring both style and durability. Built in 2003 and 14' wide, this well-maintained home offers comfort and function in every room. Several handy workshop areas provide space for hobbies, tools, or extra storage. Just 5 minutes to Barriere and only 35 minutes to Kamloops, with easy highway access and a school bus stop at the park entrance. Set on the top tier of a quiet, pet-friendly park surrounded by rolling hills and mature trees. Low pad rent includes water, sewer, and snow removal. This is your opportunity for affordable, private country living—book your showing today! (id:60329)
Property Details
| MLS® Number | 10356528 |
| Property Type | Single Family |
| Neigbourhood | Barriere |
| Parking Space Total | 5 |
Building
| Bathroom Total | 2 |
| Bedrooms Total | 3 |
| Appliances | Range, Dishwasher, Microwave, Washer & Dryer |
| Constructed Date | 2003 |
| Cooling Type | Window Air Conditioner |
| Exterior Finish | Vinyl Siding |
| Fireplace Fuel | Wood |
| Fireplace Present | Yes |
| Fireplace Total | 1 |
| Fireplace Type | Conventional |
| Flooring Type | Laminate, Vinyl |
| Heating Type | Forced Air, See Remarks |
| Roof Material | Asphalt Shingle |
| Roof Style | Unknown |
| Stories Total | 1 |
| Size Interior | 1,098 Ft2 |
| Type | Manufactured Home |
| Utility Water | Community Water User's Utility |
Land
| Acreage | No |
| Fence Type | Fence |
| Size Total Text | Under 1 Acre |
| Zoning Type | Unknown |
Rooms
| Level | Type | Length | Width | Dimensions |
|---|---|---|---|---|
| Main Level | Sunroom | 12' x 16' | ||
| Main Level | Bedroom | 7'2'' x 11'4'' | ||
| Main Level | Bedroom | 7'2'' x 9'10'' | ||
| Main Level | Primary Bedroom | 10'0'' x 10'7'' | ||
| Main Level | Kitchen | 12'4'' x 13'0'' | ||
| Main Level | Living Room | 12'8'' x 13'0'' | ||
| Main Level | 3pc Bathroom | Measurements not available | ||
| Main Level | 4pc Bathroom | Measurements not available |
https://www.realtor.ca/real-estate/28626151/3546-yellowhead-highway-unit-13-barriere-barriere
Contact Us
Contact us for more information
