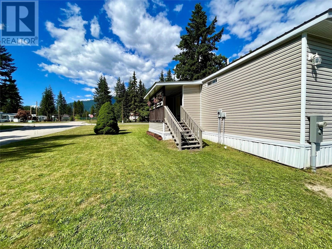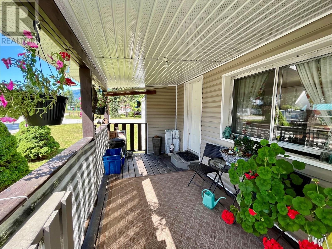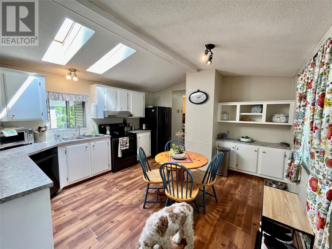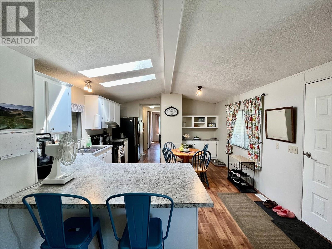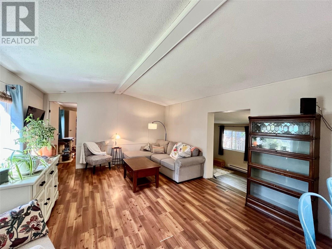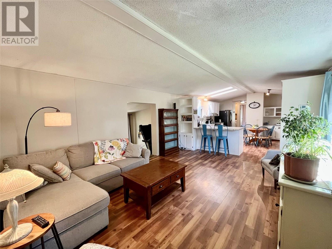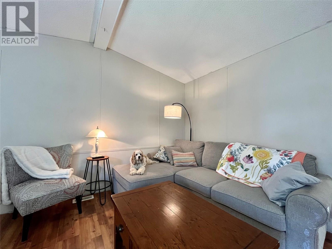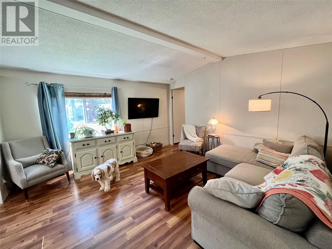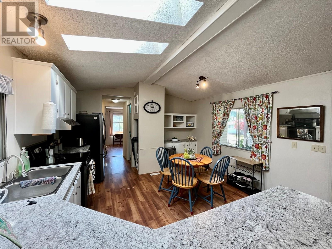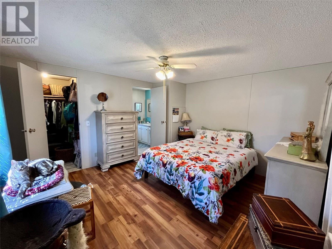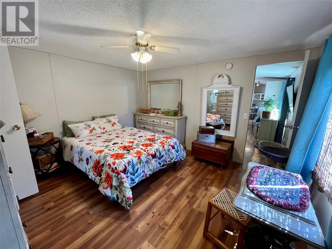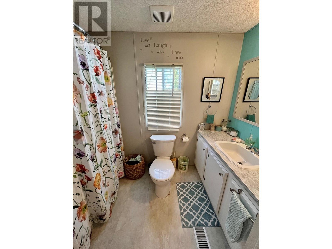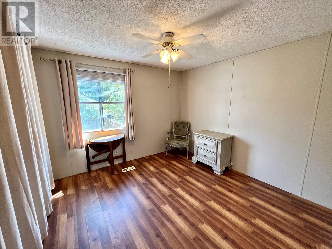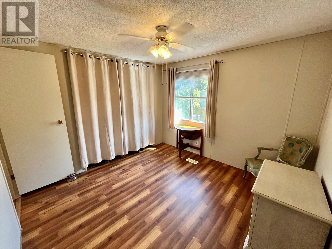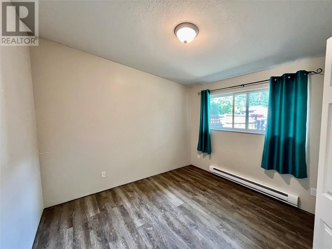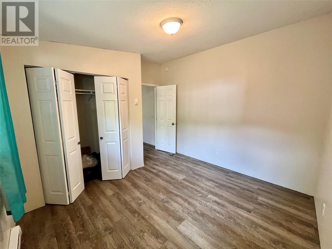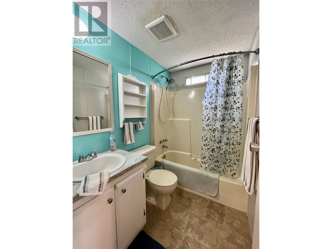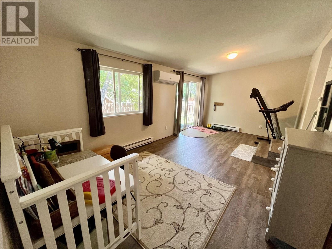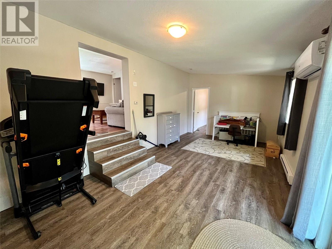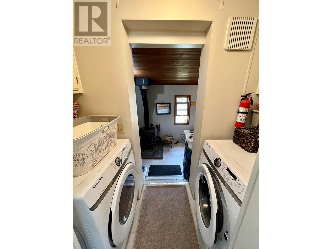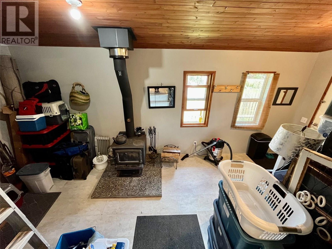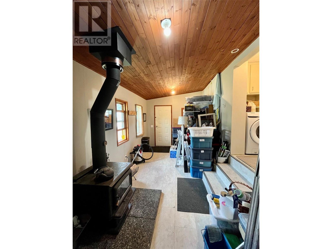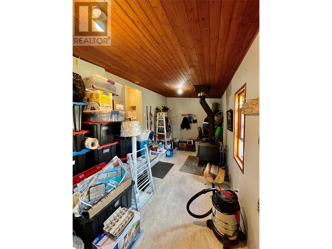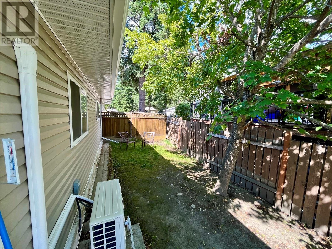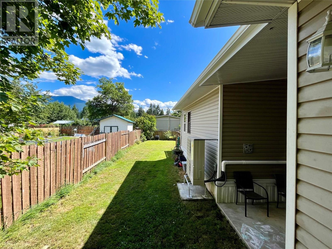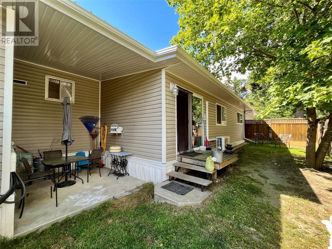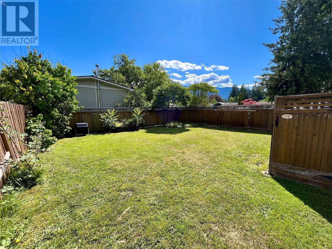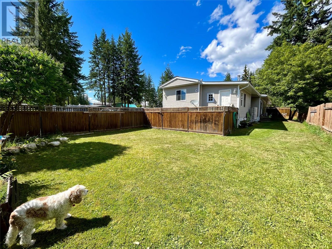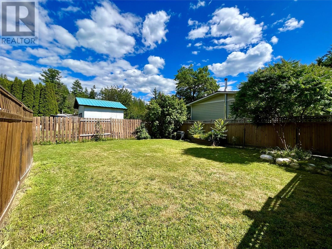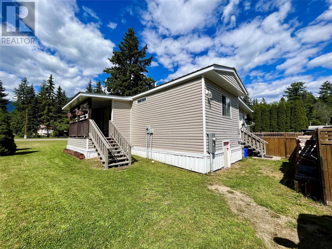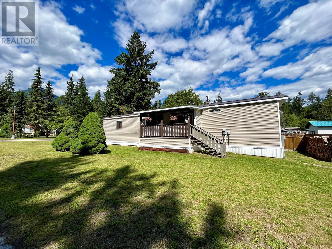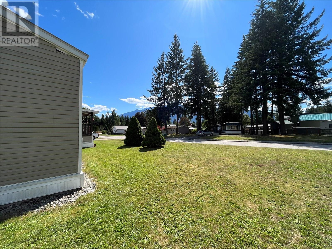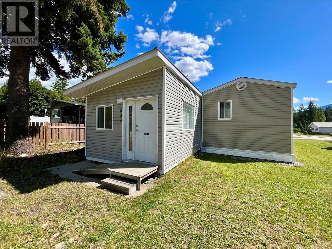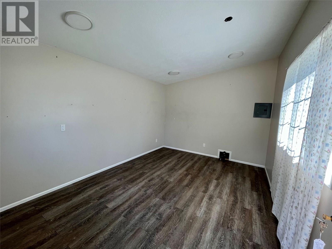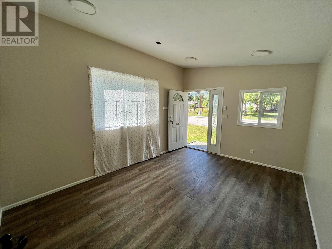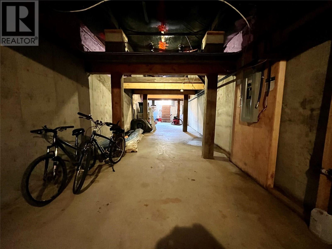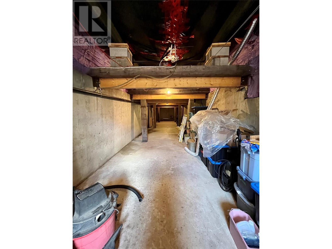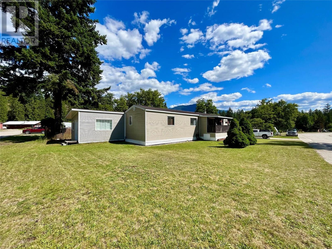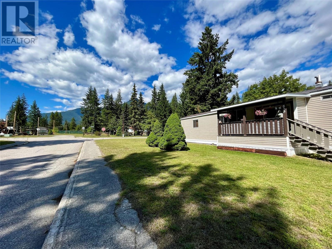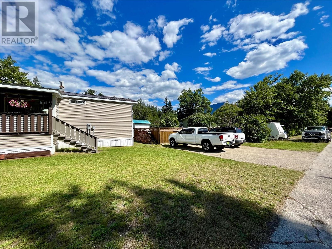3 Bedroom
2 Bathroom
1,450 ft2
Fireplace
Baseboard Heaters, Forced Air, Stove
Level
$435,000
Discover comfort and charm in this beautifully updated 3-bedroom, 2-bath home situated on a spacious corner lot. This unique mobile home with a thoughtfully integrated addition offers a blend of character and modern style. Inside, vaulted ceilings and abundant natural light create an inviting, airy feel throughout the open-concept living areas. Tasteful modern updates feature clean, neutral colors that complement any decor, while a cozy wood stove and 2022 heat pump provide year-round comfort. Step outside to enjoy multiple outdoor living spaces, including a covered front deck perfect for relaxing evenings, a private covered patio tucked away in the fenced backyard, and plenty of room for gardening or entertaining. The fully fenced yard is ideal for pets, children, or simply enjoying your own private retreat. A bonus detached building with plumbing already in place offers exciting potential—it could be converted into a guest suite, art studio, or home office. The unfinished basement space is large and has plenty of storage space. Located just minutes from schools, parks, and the vibrant downtown area - don't miss out on this one! (id:60329)
Property Details
|
MLS® Number
|
10356135 |
|
Property Type
|
Single Family |
|
Neigbourhood
|
Nakusp |
|
Amenities Near By
|
Park, Schools, Shopping |
|
Features
|
Level Lot, Corner Site |
|
View Type
|
Mountain View |
Building
|
Bathroom Total
|
2 |
|
Bedrooms Total
|
3 |
|
Constructed Date
|
1989 |
|
Fireplace Fuel
|
Wood |
|
Fireplace Present
|
Yes |
|
Fireplace Type
|
Conventional |
|
Heating Fuel
|
Electric, Wood |
|
Heating Type
|
Baseboard Heaters, Forced Air, Stove |
|
Roof Material
|
Metal |
|
Roof Style
|
Unknown |
|
Stories Total
|
1 |
|
Size Interior
|
1,450 Ft2 |
|
Type
|
Manufactured Home |
|
Utility Water
|
Municipal Water |
Parking
Land
|
Access Type
|
Easy Access |
|
Acreage
|
No |
|
Current Use
|
Other |
|
Fence Type
|
Fence |
|
Land Amenities
|
Park, Schools, Shopping |
|
Landscape Features
|
Level |
|
Sewer
|
Municipal Sewage System |
|
Size Irregular
|
0.17 |
|
Size Total
|
0.17 Ac|under 1 Acre |
|
Size Total Text
|
0.17 Ac|under 1 Acre |
|
Zoning Type
|
Unknown |
Rooms
| Level |
Type |
Length |
Width |
Dimensions |
|
Main Level |
Mud Room |
|
|
19'4'' x 9'1'' |
|
Main Level |
Full Bathroom |
|
|
Measurements not available |
|
Main Level |
Bedroom |
|
|
10'3'' x 10'4'' |
|
Main Level |
Bedroom |
|
|
11'2'' x 9'6'' |
|
Main Level |
Family Room |
|
|
20'10'' x 11'2'' |
|
Main Level |
Full Ensuite Bathroom |
|
|
Measurements not available |
|
Main Level |
Primary Bedroom |
|
|
12'4'' x 13'2'' |
|
Main Level |
Living Room |
|
|
16'4'' x 13'1'' |
|
Main Level |
Kitchen |
|
|
15'3'' x 13'2'' |
https://www.realtor.ca/real-estate/28621860/833-columbia-crescent-nakusp-nakusp
