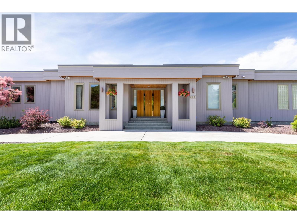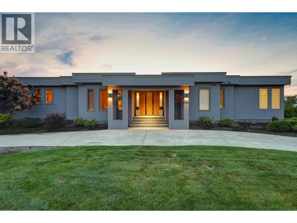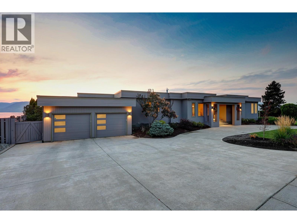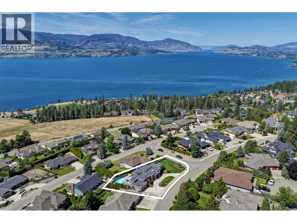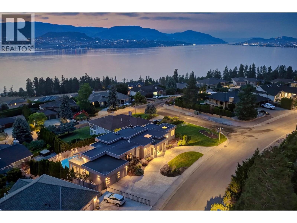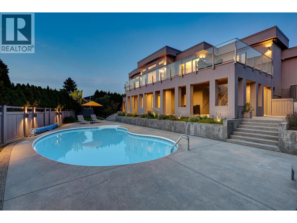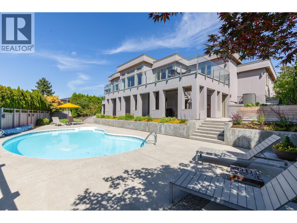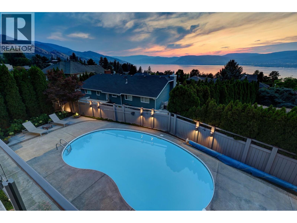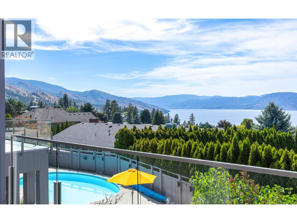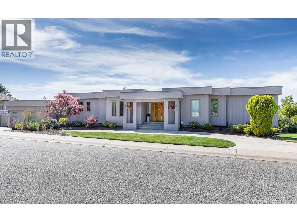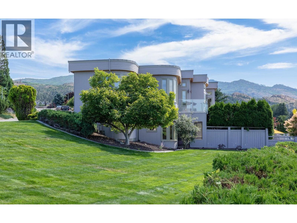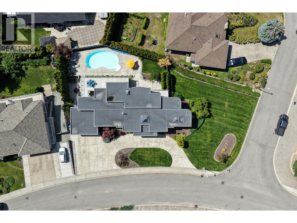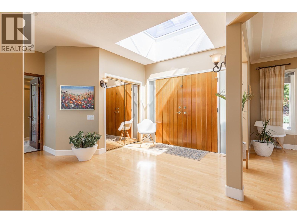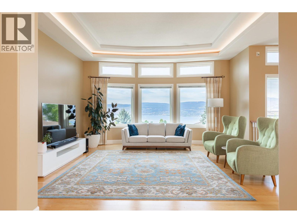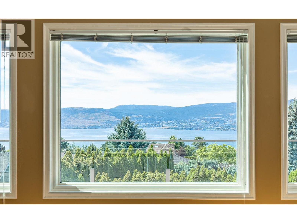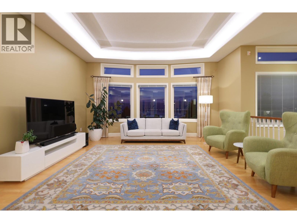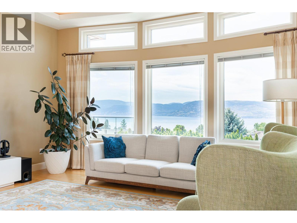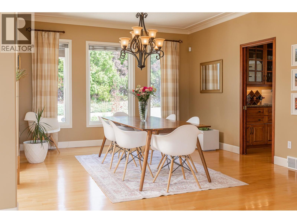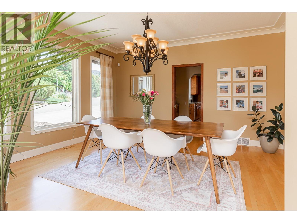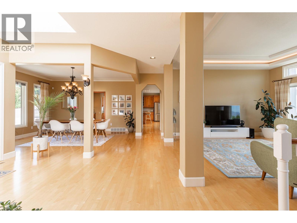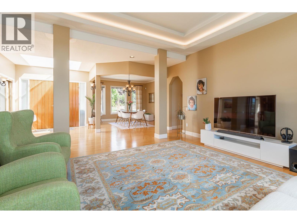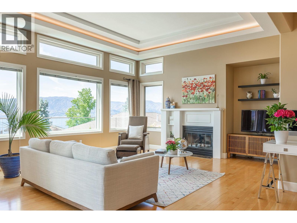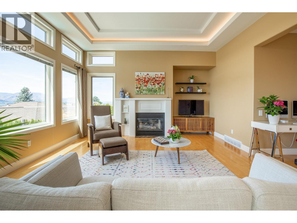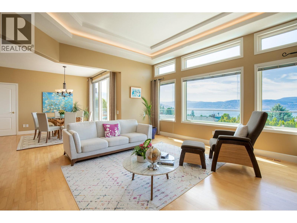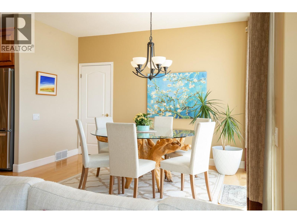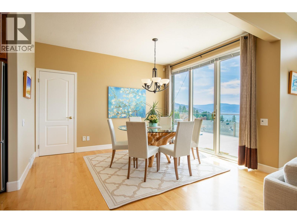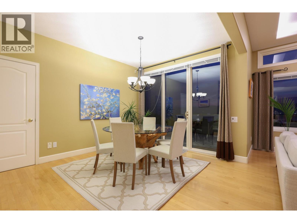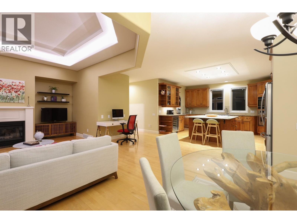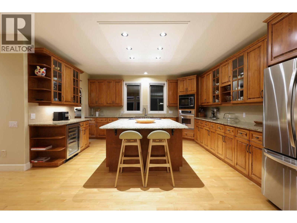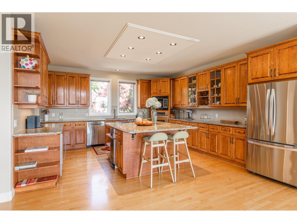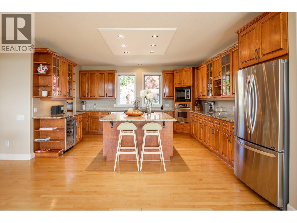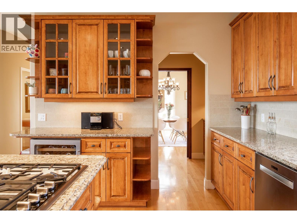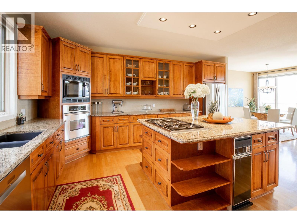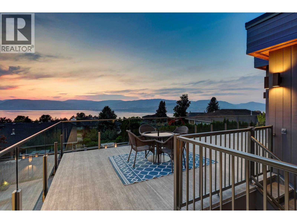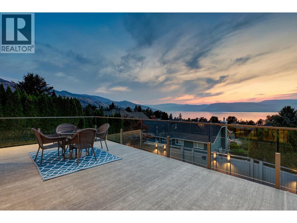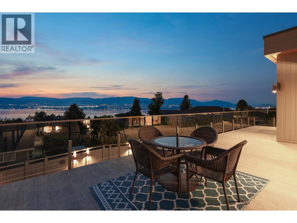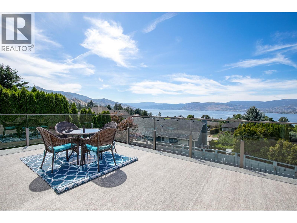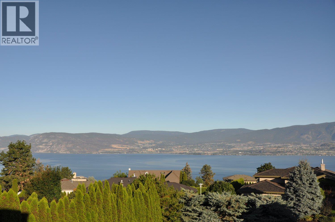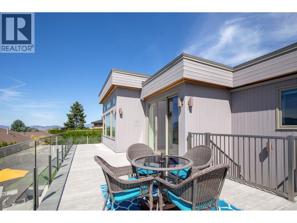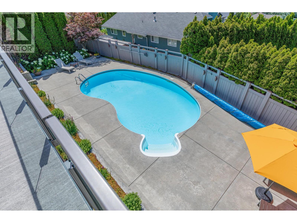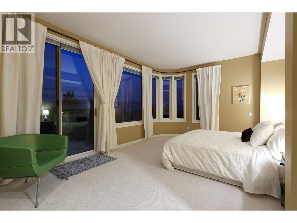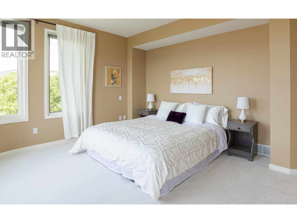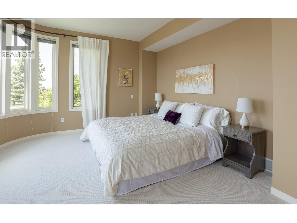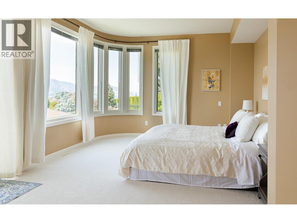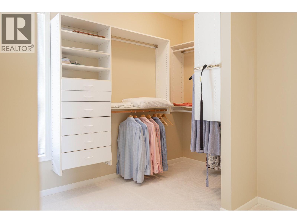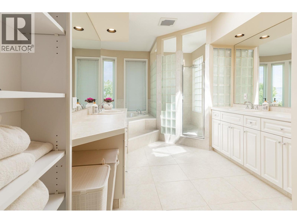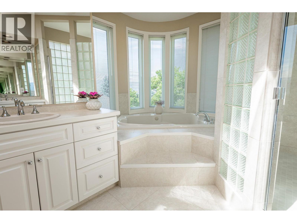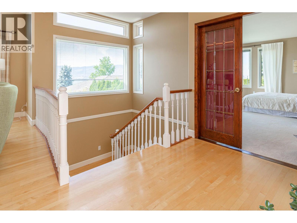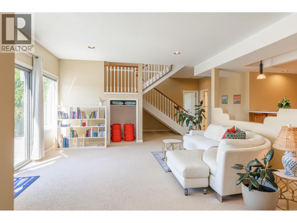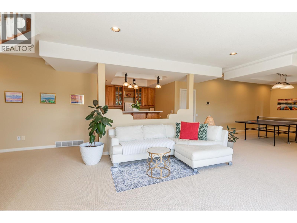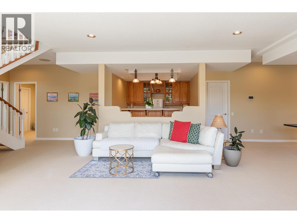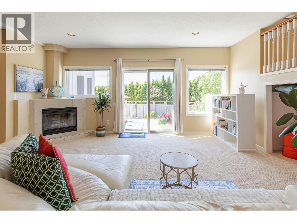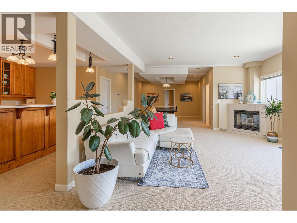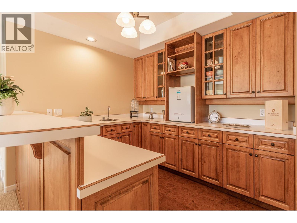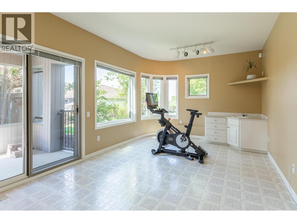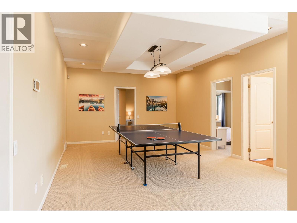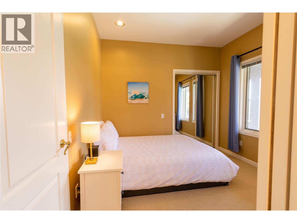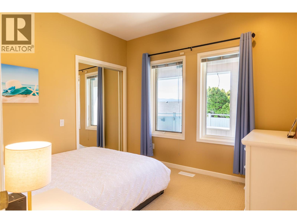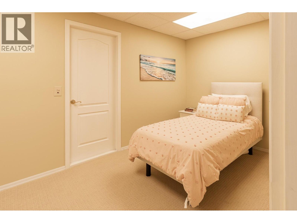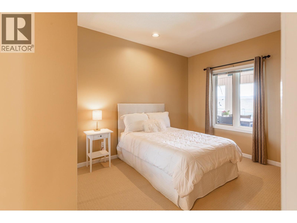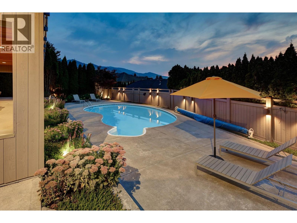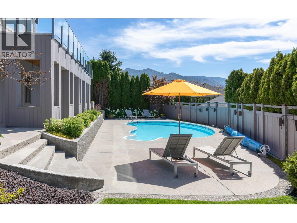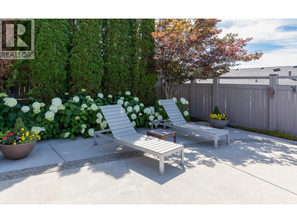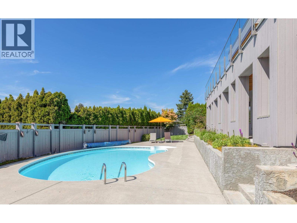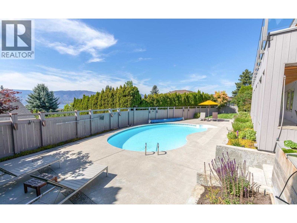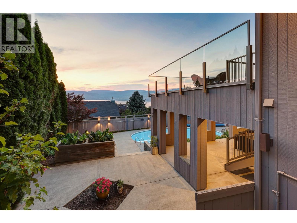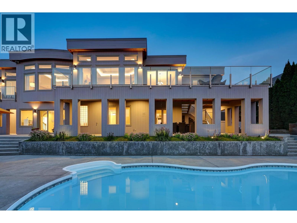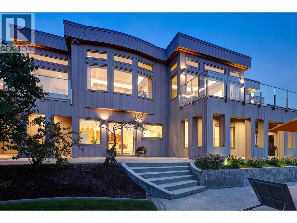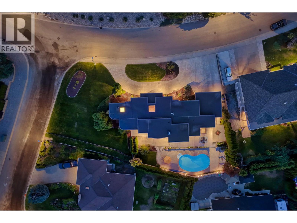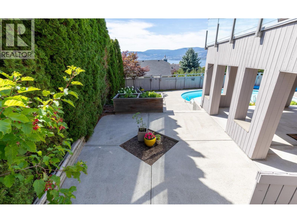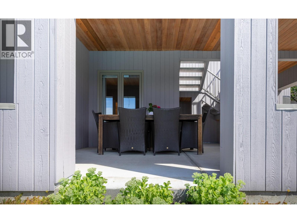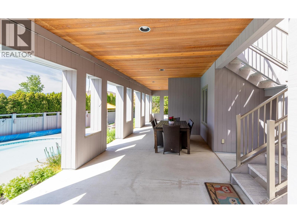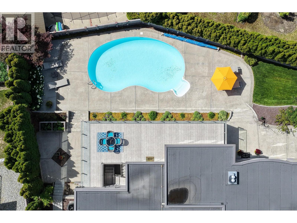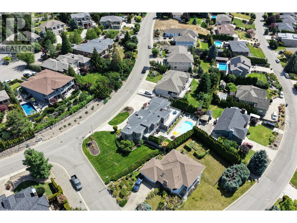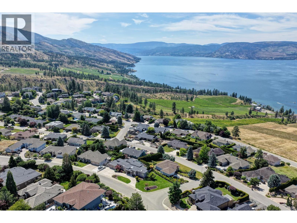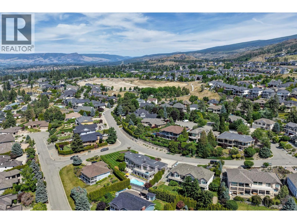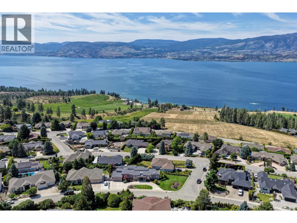5 Bedroom
4 Bathroom
4,880 ft2
Ranch
Fireplace
Inground Pool, Outdoor Pool, Pool
Central Air Conditioning
Forced Air
Landscaped, Level
$1,999,000
Perched in the prestigious Belcarra Estates, this beautifully updated 5-bedroom residence showcases incredible, uninterrupted lake views from nearly every room. Offering over 4,800 sq. ft. of luxurious living space, this home is a true showstopper inside and out. The main-level primary suite is generously sized and positioned to capture the lake view, complete with a spa-inspired ensuite featuring a jetted tub, large, tiled shower, and custom walk-in closet with built-ins. The gourmet granite island kitchen is enhanced by a walk-in butler’s pantry and flows seamlessly into the great room and formal dining area, all designed to embrace the panoramic lake vista views. Step out to the expansive upper balcony with brand-new decking and seamless glass railings perfect for soaking in the scenery with unobstructed views. The walk-out lower level is an entertainer’s dream with a full wet bar, spacious family room, and direct access to the fully fenced pool area. Four additional bedrooms are located on this level (one currently used as a home gym). Professionally landscaped and set on a corner lot with two driveway access points, the home also features a double garage with EV charger, and freshly painted exterior. Pride of ownership is evident throughout. This is a lifestyle home that truly stands apart. (id:60329)
Property Details
|
MLS® Number
|
10356222 |
|
Property Type
|
Single Family |
|
Neigbourhood
|
Upper Mission |
|
Amenities Near By
|
Public Transit, Park, Recreation, Schools, Shopping |
|
Features
|
Level Lot, Central Island, Balcony, Two Balconies |
|
Parking Space Total
|
8 |
|
Pool Type
|
Inground Pool, Outdoor Pool, Pool |
|
View Type
|
Unknown, City View, Lake View, Mountain View, Valley View, View Of Water, View (panoramic) |
Building
|
Bathroom Total
|
4 |
|
Bedrooms Total
|
5 |
|
Appliances
|
Refrigerator, Dishwasher, Dryer, Cooktop - Gas, Humidifier, Microwave, See Remarks, Washer, Water Purifier, Wine Fridge, Oven - Built-in |
|
Architectural Style
|
Ranch |
|
Basement Type
|
Full |
|
Constructed Date
|
1990 |
|
Construction Style Attachment
|
Detached |
|
Cooling Type
|
Central Air Conditioning |
|
Exterior Finish
|
Cedar Siding |
|
Fireplace Fuel
|
Gas |
|
Fireplace Present
|
Yes |
|
Fireplace Total
|
2 |
|
Fireplace Type
|
Unknown |
|
Flooring Type
|
Carpeted, Cork, Hardwood, Linoleum, Tile |
|
Half Bath Total
|
1 |
|
Heating Type
|
Forced Air |
|
Roof Material
|
Other |
|
Roof Style
|
Unknown |
|
Stories Total
|
2 |
|
Size Interior
|
4,880 Ft2 |
|
Type
|
House |
|
Utility Water
|
Municipal Water |
Parking
Land
|
Access Type
|
Easy Access |
|
Acreage
|
No |
|
Fence Type
|
Fence |
|
Land Amenities
|
Public Transit, Park, Recreation, Schools, Shopping |
|
Landscape Features
|
Landscaped, Level |
|
Sewer
|
Septic Tank |
|
Size Irregular
|
0.34 |
|
Size Total
|
0.34 Ac|under 1 Acre |
|
Size Total Text
|
0.34 Ac|under 1 Acre |
|
Zoning Type
|
Unknown |
Rooms
| Level |
Type |
Length |
Width |
Dimensions |
|
Lower Level |
Other |
|
|
5'4'' x 12'0'' |
|
Lower Level |
Utility Room |
|
|
9'6'' x 15'4'' |
|
Lower Level |
Storage |
|
|
9'6'' x 13'4'' |
|
Lower Level |
Storage |
|
|
11'9'' x 22'10'' |
|
Lower Level |
Recreation Room |
|
|
19'8'' x 35'0'' |
|
Lower Level |
Bedroom |
|
|
11'8'' x 17'1'' |
|
Lower Level |
Bedroom |
|
|
8'3'' x 15'3'' |
|
Lower Level |
Bedroom |
|
|
9'11'' x 10'5'' |
|
Lower Level |
Bedroom |
|
|
14'2'' x 10'4'' |
|
Lower Level |
Other |
|
|
8'10'' x 9'11'' |
|
Lower Level |
4pc Ensuite Bath |
|
|
5'2'' x 10'4'' |
|
Lower Level |
3pc Bathroom |
|
|
9'11'' x 5'1'' |
|
Main Level |
Other |
|
|
14'3'' x 12'11'' |
|
Main Level |
Primary Bedroom |
|
|
12'11'' x 19'7'' |
|
Main Level |
Living Room |
|
|
16'6'' x 16'7'' |
|
Main Level |
Laundry Room |
|
|
8'5'' x 13'8'' |
|
Main Level |
Kitchen |
|
|
19'10'' x 17'9'' |
|
Main Level |
Foyer |
|
|
6'5'' x 9'1'' |
|
Main Level |
Family Room |
|
|
14'11'' x 17'11'' |
|
Main Level |
Dining Room |
|
|
14'11'' x 12'10'' |
|
Main Level |
Dining Nook |
|
|
12'6'' x 14'4'' |
|
Main Level |
6pc Ensuite Bath |
|
|
13'0'' x 24'3'' |
|
Main Level |
2pc Bathroom |
|
|
4'11'' x 7'3'' |
https://www.realtor.ca/real-estate/28621913/344-raven-drive-kelowna-upper-mission
