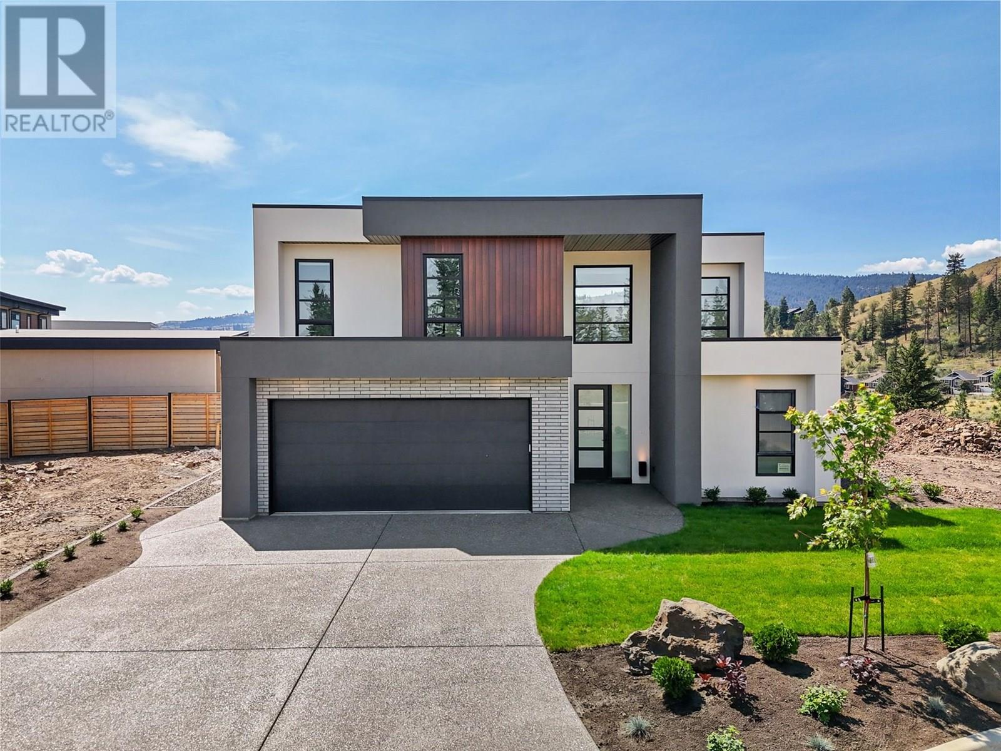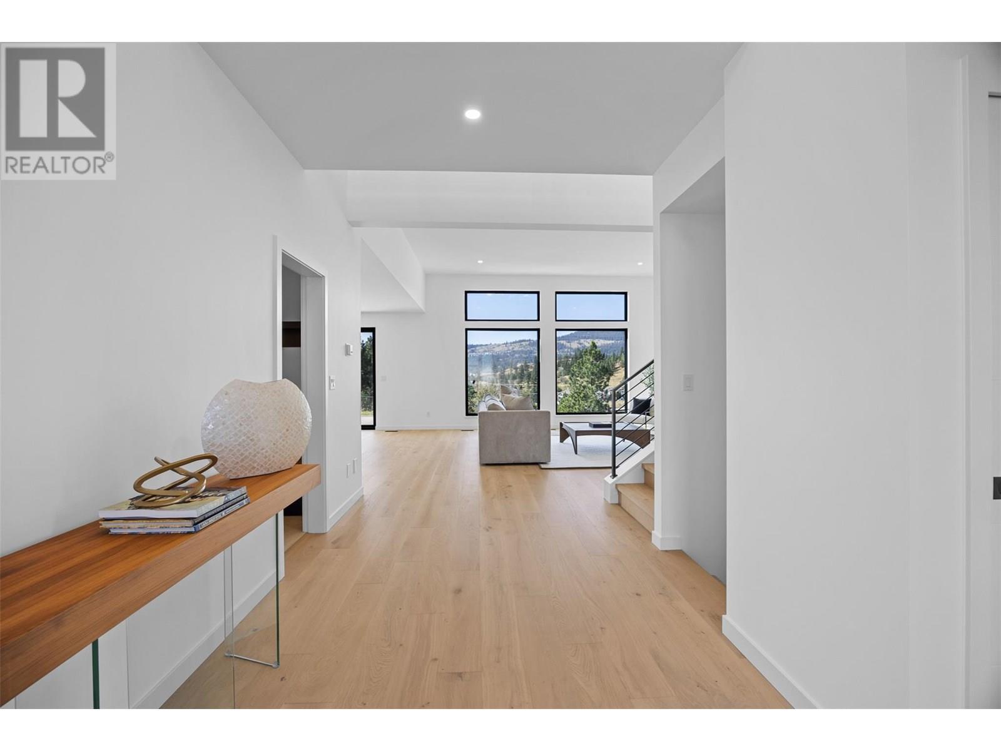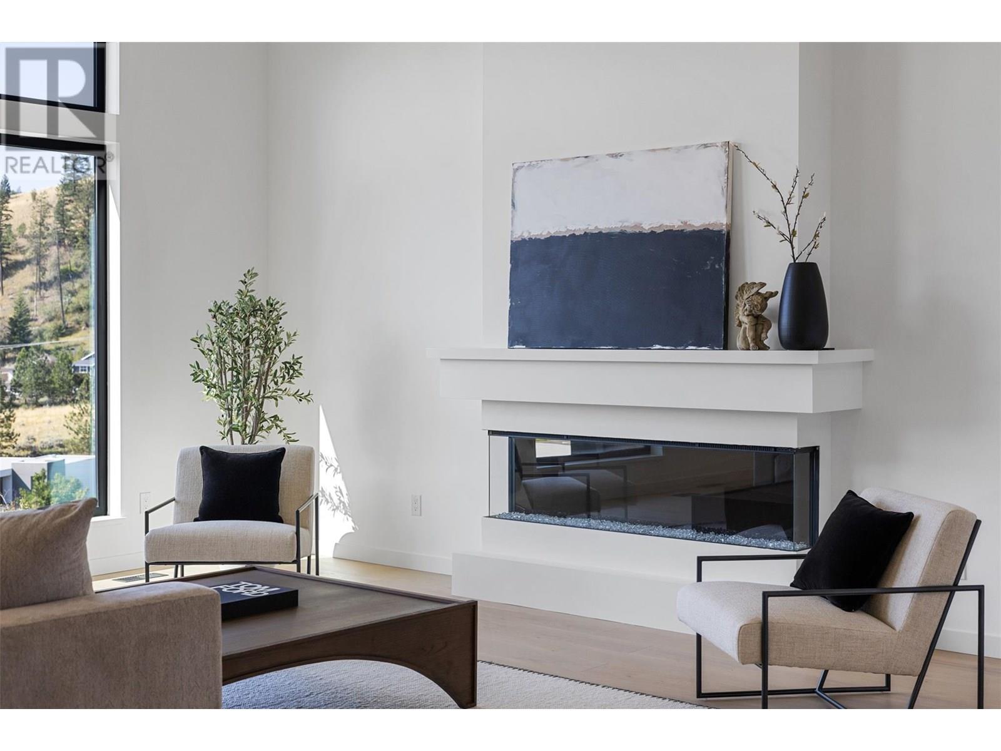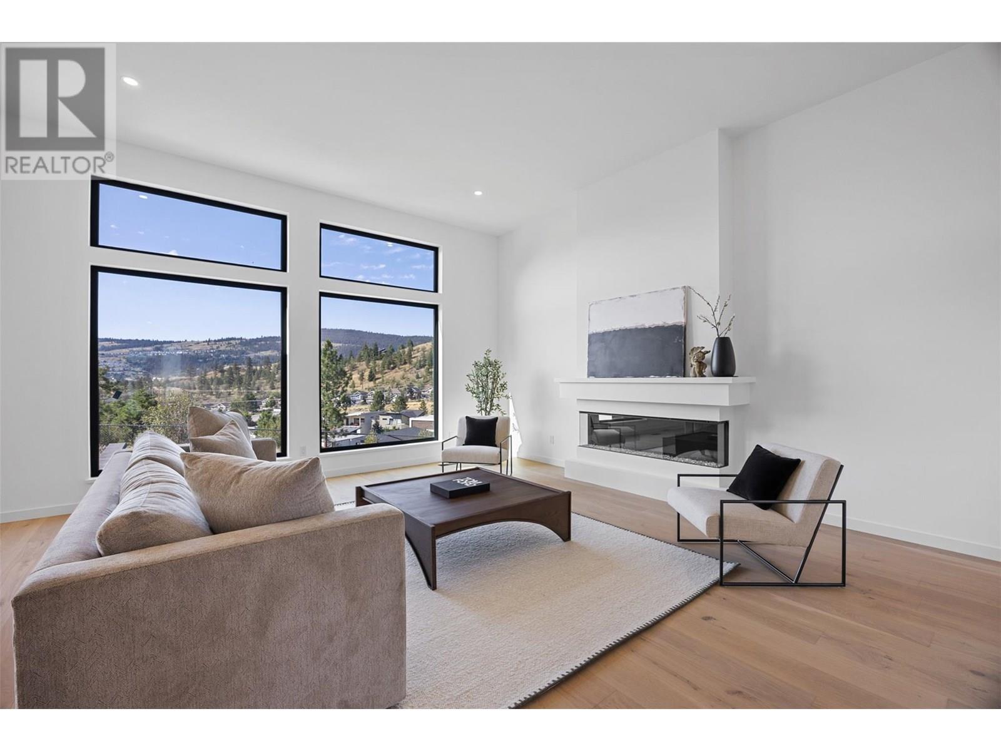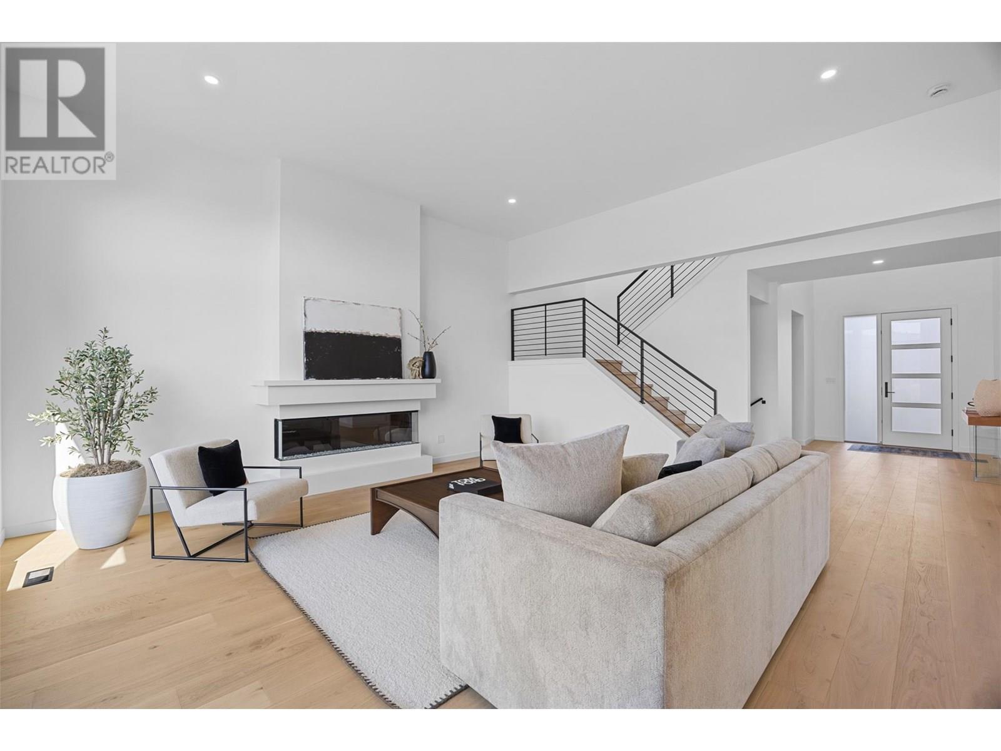4 Bedroom
4 Bathroom
3,874 ft2
Fireplace
Central Air Conditioning
Forced Air, See Remarks
Landscaped, Level, Underground Sprinkler
$1,599,000
Welcome to this semi-custom masterpiece nestled in the coveted Hidden Trails community—where luxury meets nature. Backing directly onto Kenna Cartwright Park, this 8,556 sq ft lot offers a private, natural setting with no rear neighbours and covenant trail access. With 3,874 sq ft of total living space, this 4-bedroom home is crafted with quality and intention. Enjoy hardwood flooring, polished concrete accents, and custom cabinetry by Westwood Cabinetry from Kelowna. The kitchen and bathrooms feature solid surface quartz countertops, a walk-in pantry with extra appliance-ready setup, and a designer Kichler lighting package. Black interior and exterior windows, undermount cabinet lighting, and a freestanding soaker tub in the ensuite complete the modern aesthetic. Built to meet BC Step Code 3, this home offers improved energy efficiency and upgraded window insulation for year-round comfort. A spacious gym or bike room with exterior access adds flexibility for active living. The backyard is pre-wired for a hot tub or pool—ready for your future retreat. Finished with a powder-coated metal staircase and architectural details throughout, this home blends style, function, and long-term durability—all backed by a comprehensive new home warranty. Discover elevated living in one of Kamloops’ most desirable neighbourhoods. (id:60329)
Property Details
|
MLS® Number
|
10356465 |
|
Property Type
|
Single Family |
|
Neigbourhood
|
Dufferin/Southgate |
|
Amenities Near By
|
Public Transit, Park, Recreation, Schools, Shopping |
|
Community Features
|
Pets Allowed, Rentals Allowed |
|
Features
|
Cul-de-sac, Level Lot, Private Setting, Central Island |
|
Parking Space Total
|
4 |
|
Road Type
|
Cul De Sac |
|
View Type
|
City View, Mountain View, View (panoramic) |
Building
|
Bathroom Total
|
4 |
|
Bedrooms Total
|
4 |
|
Appliances
|
Range, Refrigerator, Dishwasher, Hood Fan |
|
Basement Type
|
Full |
|
Constructed Date
|
2025 |
|
Construction Style Attachment
|
Detached |
|
Cooling Type
|
Central Air Conditioning |
|
Exterior Finish
|
Metal, Stucco |
|
Fire Protection
|
Smoke Detector Only |
|
Fireplace Fuel
|
Electric |
|
Fireplace Present
|
Yes |
|
Fireplace Type
|
Unknown |
|
Flooring Type
|
Carpeted, Ceramic Tile, Concrete, Hardwood |
|
Half Bath Total
|
1 |
|
Heating Type
|
Forced Air, See Remarks |
|
Roof Material
|
Other |
|
Roof Style
|
Unknown |
|
Stories Total
|
3 |
|
Size Interior
|
3,874 Ft2 |
|
Type
|
House |
|
Utility Water
|
Municipal Water |
Parking
Land
|
Access Type
|
Easy Access |
|
Acreage
|
No |
|
Land Amenities
|
Public Transit, Park, Recreation, Schools, Shopping |
|
Landscape Features
|
Landscaped, Level, Underground Sprinkler |
|
Sewer
|
Municipal Sewage System |
|
Size Irregular
|
0.2 |
|
Size Total
|
0.2 Ac|under 1 Acre |
|
Size Total Text
|
0.2 Ac|under 1 Acre |
|
Zoning Type
|
Residential |
Rooms
| Level |
Type |
Length |
Width |
Dimensions |
|
Second Level |
Laundry Room |
|
|
6'6'' x 8'3'' |
|
Second Level |
Bedroom |
|
|
10'10'' x 11' |
|
Second Level |
Bedroom |
|
|
10'10'' x 11'1'' |
|
Second Level |
4pc Bathroom |
|
|
10'10'' x 5'6'' |
|
Second Level |
5pc Ensuite Bath |
|
|
6'6'' x 12' |
|
Second Level |
Primary Bedroom |
|
|
11'8'' x 14'1'' |
|
Basement |
Utility Room |
|
|
11' x 5'3'' |
|
Basement |
4pc Bathroom |
|
|
10' x 5'3'' |
|
Basement |
Bedroom |
|
|
10'5'' x 11'9'' |
|
Basement |
Gym |
|
|
21'4'' x 17'4'' |
|
Basement |
Family Room |
|
|
18'9'' x 18'4'' |
|
Main Level |
Mud Room |
|
|
12'4'' x 6' |
|
Main Level |
Pantry |
|
|
9'4'' x 6' |
|
Main Level |
Kitchen |
|
|
11'10'' x 18' |
|
Main Level |
Dining Room |
|
|
10'6'' x 18' |
|
Main Level |
Living Room |
|
|
19'8'' x 19'2'' |
|
Main Level |
2pc Bathroom |
|
|
5'4'' x 5'7'' |
|
Main Level |
Office |
|
|
11' x 9' |
|
Main Level |
Foyer |
|
|
8'1'' x 8'10'' |
Utilities
|
Cable
|
Available |
|
Electricity
|
Available |
|
Natural Gas
|
Available |
|
Telephone
|
Available |
|
Sewer
|
Available |
|
Water
|
Available |
https://www.realtor.ca/real-estate/28620851/1453-prairie-rose-court-kamloops-dufferinsouthgate
