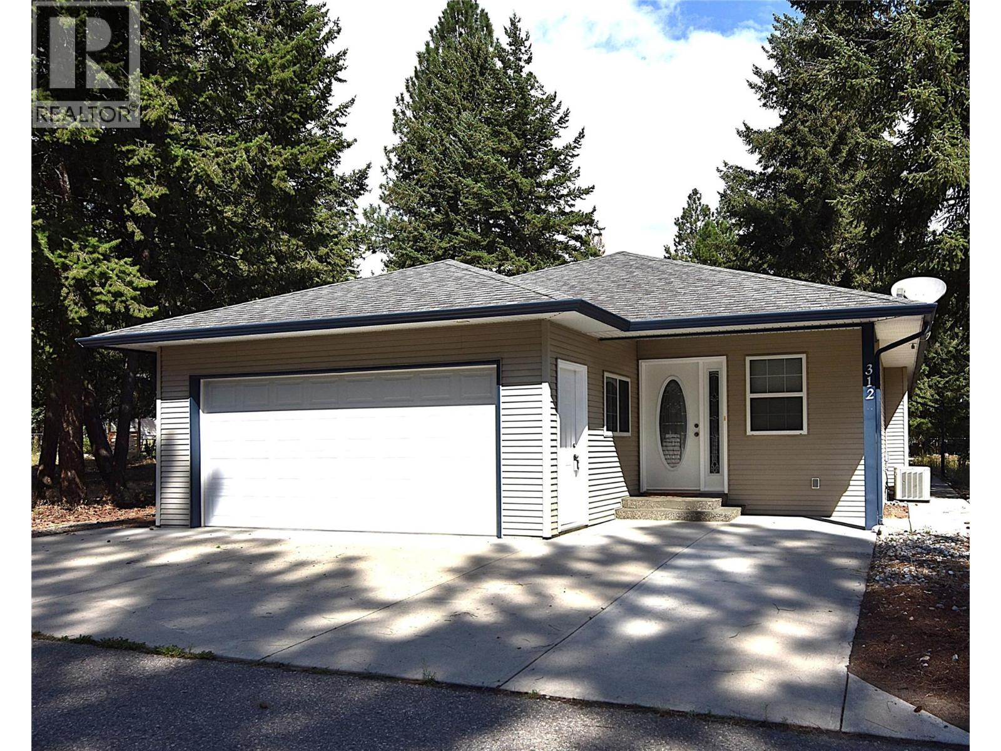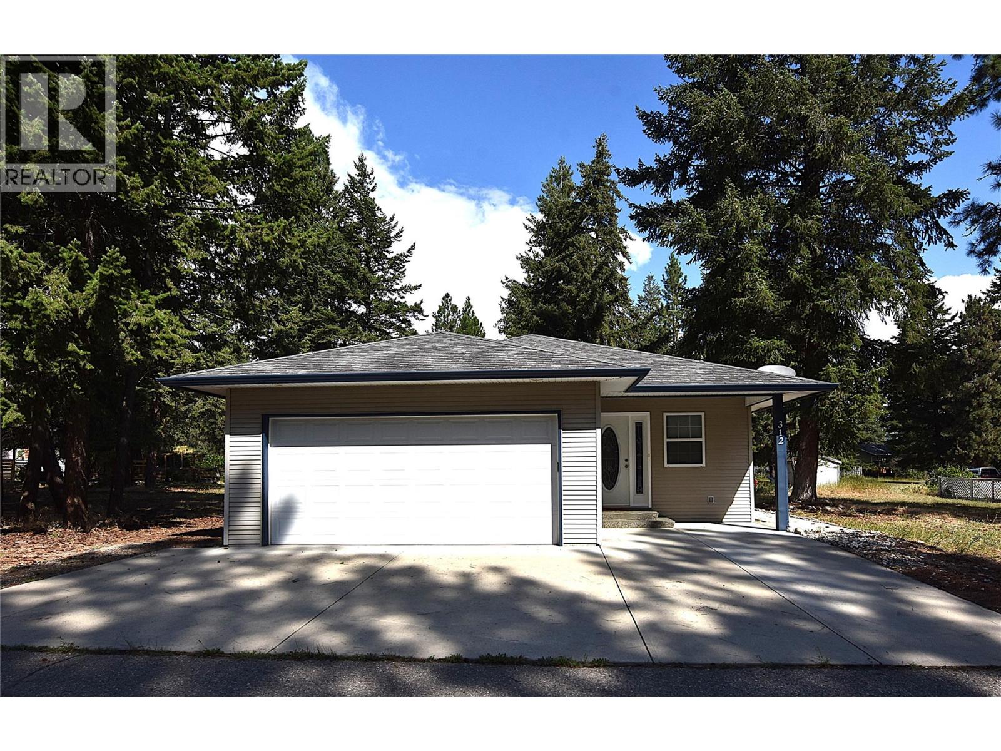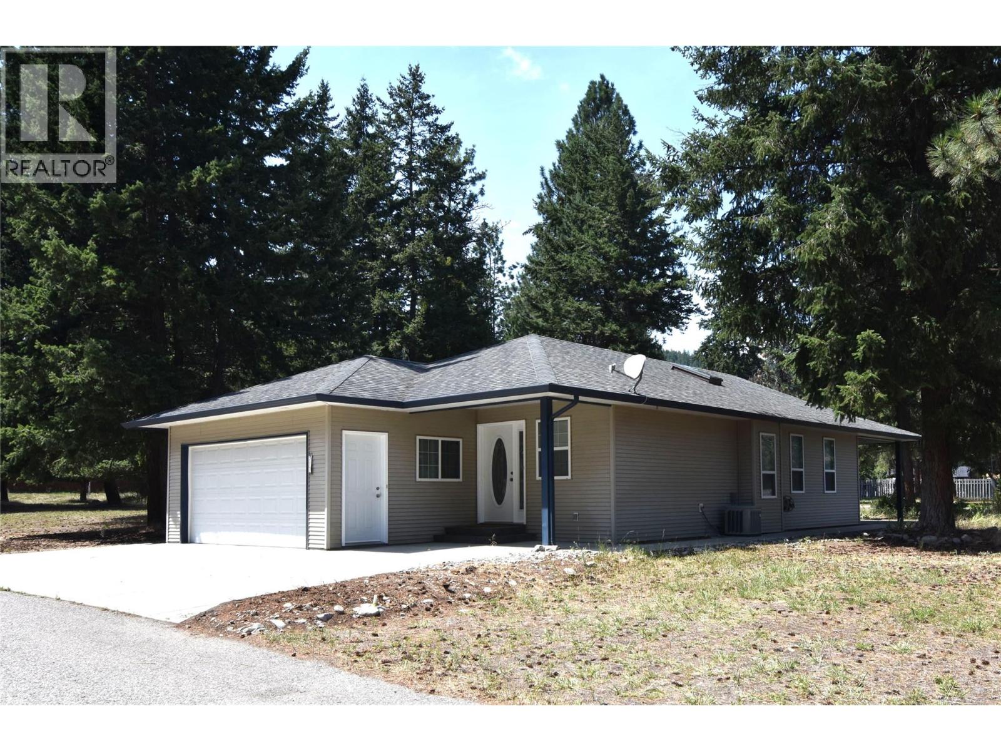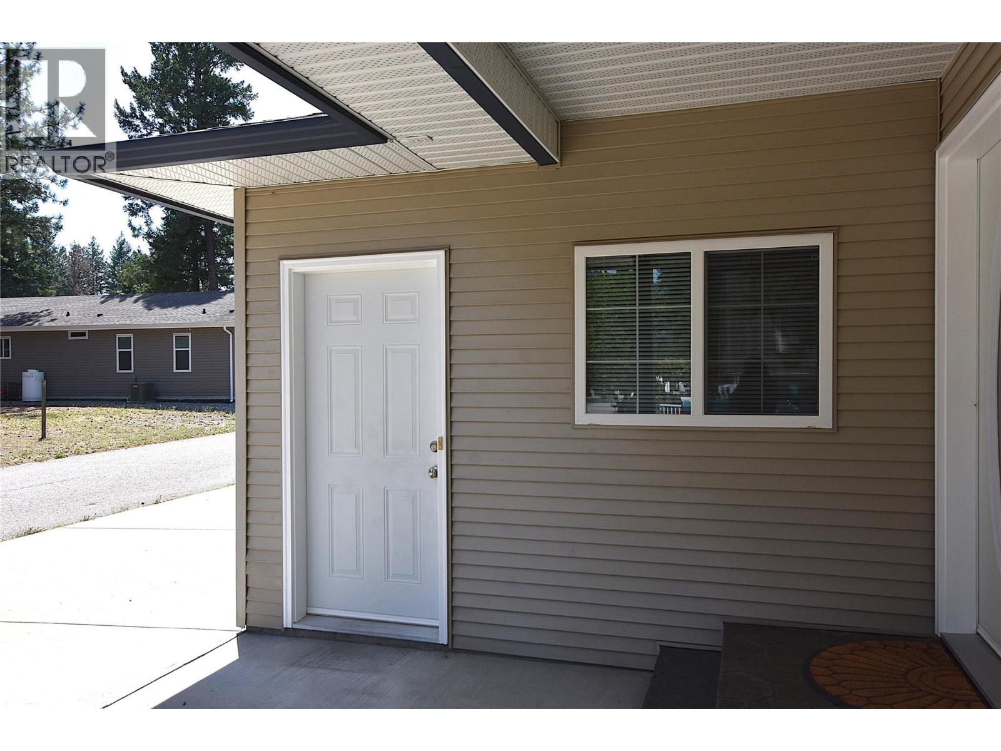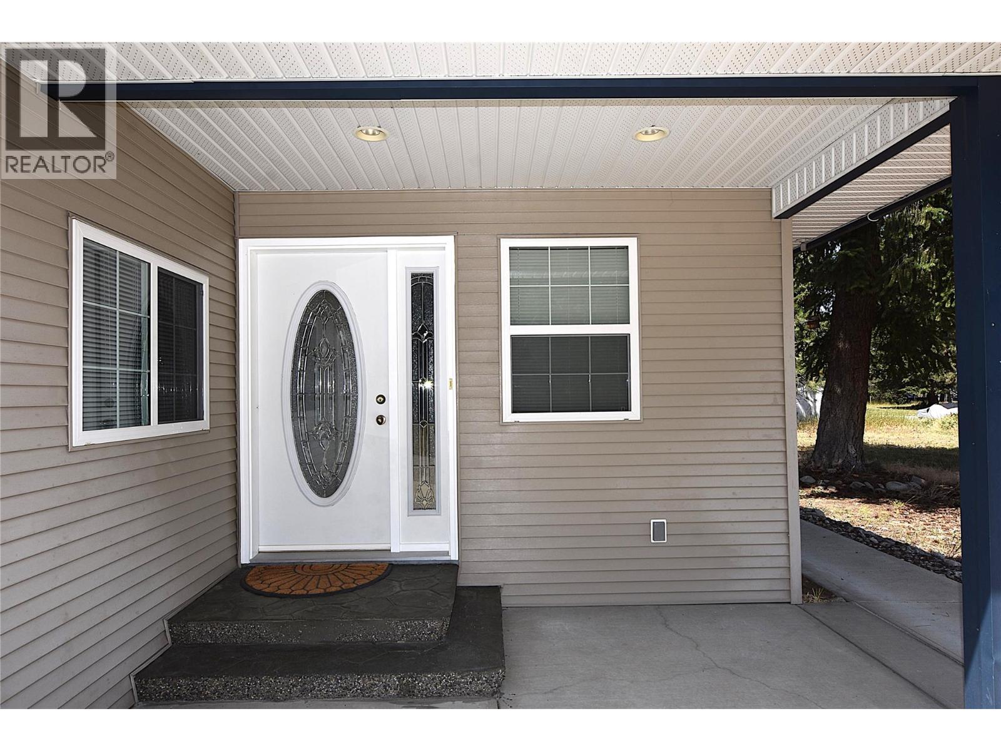2 Bedroom
2 Bathroom
1,332 ft2
Ranch
Central Air Conditioning
Forced Air
$279,900
First Time on the Market – Well-Maintained Rancher in Parker Cove This lovingly cared for rancher-style home is being offered for the first time and is located in the welcoming community of Parker Cove. Set on a flat lot with no immediate neighbors on either side or directly behind, this home offers a rare sense of space and privacy. Step inside to an open-concept main living area featuring warm oak cabinetry and direct access to a stamped concrete patio—perfect for effortless family BBQs and outdoor entertaining. The spacious primary bedroom includes a generous walk-in closet, a linen closet, and a private 3-piece ensuite bathroom. Additional highlights include: Heated double garage with convenient side man door Full 4-foot crawl space – ideal for extra storage Central air conditioning for year-round comfort Built-in vacuum system 200 amp electrical service Just a quick 5-minute walk away is the beautiful beach, exclusively shared by Parker Cove residents—perfect for enjoying Okanagan summers. This home is on a registered lease through 2043, with an annual lease payment of $4,234.13. Don’t miss this exceptional opportunity to own a well-kept home, pet free home in a peaceful, waterfront community. (id:60329)
Property Details
|
MLS® Number
|
10356416 |
|
Property Type
|
Single Family |
|
Neigbourhood
|
Okanagan North |
|
Parking Space Total
|
2 |
|
View Type
|
Mountain View |
Building
|
Bathroom Total
|
2 |
|
Bedrooms Total
|
2 |
|
Appliances
|
Refrigerator, Dishwasher, Range - Electric, Washer & Dryer |
|
Architectural Style
|
Ranch |
|
Constructed Date
|
2005 |
|
Construction Style Attachment
|
Detached |
|
Cooling Type
|
Central Air Conditioning |
|
Exterior Finish
|
Vinyl Siding |
|
Heating Fuel
|
Electric |
|
Heating Type
|
Forced Air |
|
Roof Material
|
Asphalt Shingle |
|
Roof Style
|
Unknown |
|
Stories Total
|
1 |
|
Size Interior
|
1,332 Ft2 |
|
Type
|
House |
|
Utility Water
|
Community Water System |
Parking
Land
|
Acreage
|
No |
|
Sewer
|
Septic Tank |
|
Size Irregular
|
0.09 |
|
Size Total
|
0.09 Ac|under 1 Acre |
|
Size Total Text
|
0.09 Ac|under 1 Acre |
|
Zoning Type
|
Unknown |
Rooms
| Level |
Type |
Length |
Width |
Dimensions |
|
Main Level |
Other |
|
|
20'9'' x 18'11'' |
|
Main Level |
Other |
|
|
6'3'' x 6'8'' |
|
Main Level |
3pc Ensuite Bath |
|
|
6'3'' x 6' |
|
Main Level |
Laundry Room |
|
|
11'5'' x 6'5'' |
|
Main Level |
Dining Room |
|
|
9'5'' x 12' |
|
Main Level |
Den |
|
|
9' x 11'5'' |
|
Main Level |
Bedroom |
|
|
12'3'' x 9'11'' |
|
Main Level |
4pc Bathroom |
|
|
6'3'' x 8'2'' |
|
Main Level |
Primary Bedroom |
|
|
11'7'' x 14'4'' |
|
Main Level |
Living Room |
|
|
13' x 13'10'' |
|
Main Level |
Kitchen |
|
|
12'5'' x 12' |
https://www.realtor.ca/real-estate/28619856/312-grouse-avenue-vernon-okanagan-north
