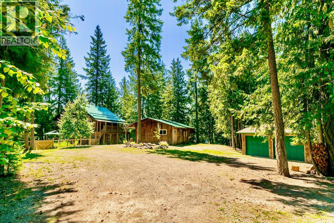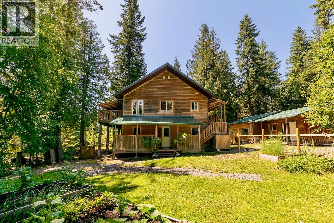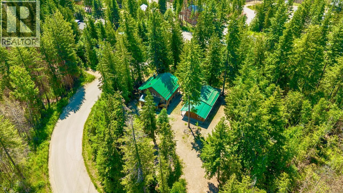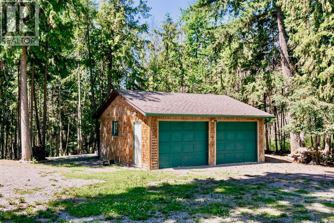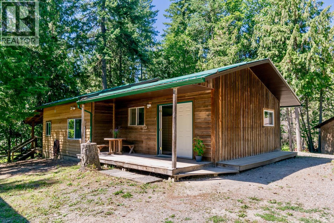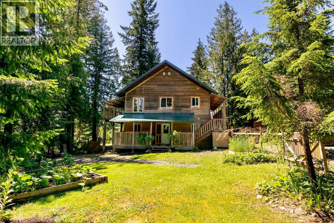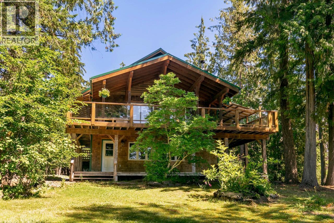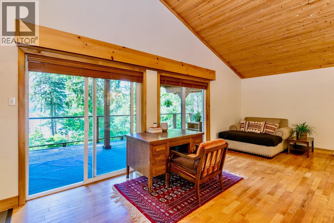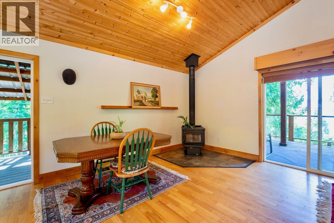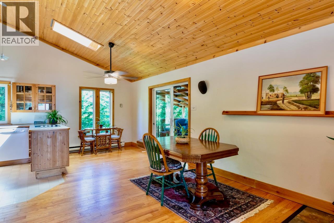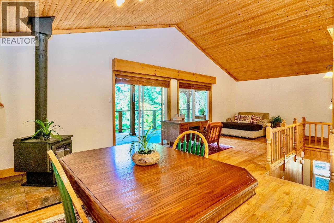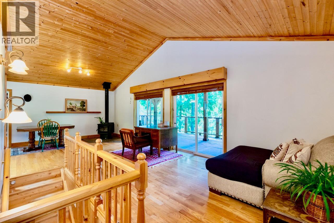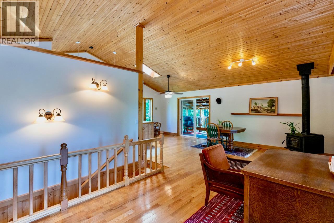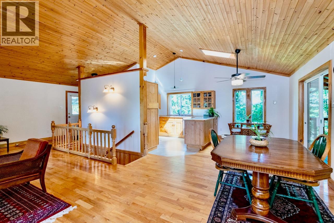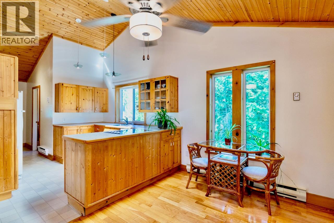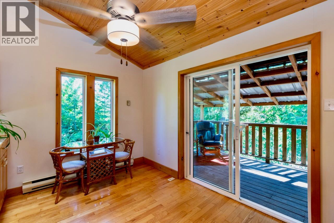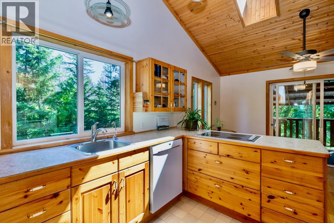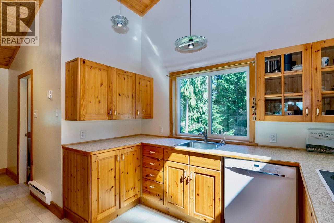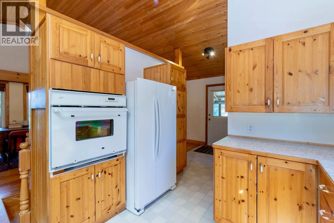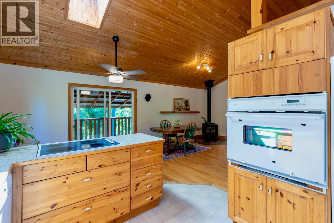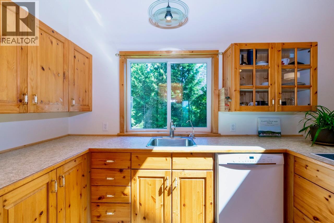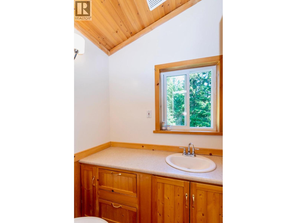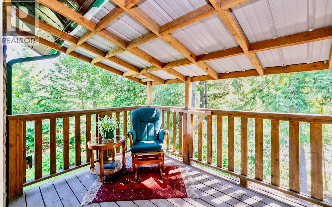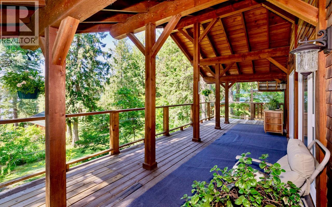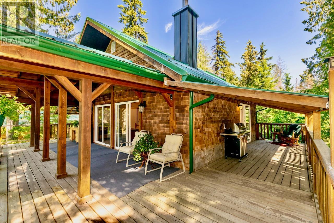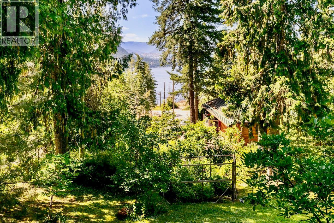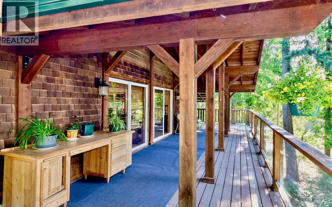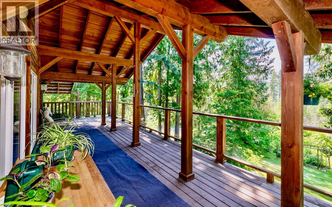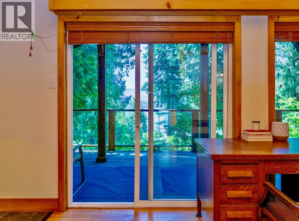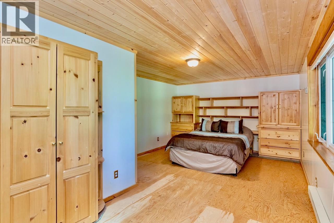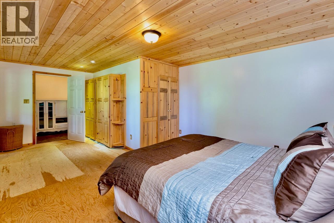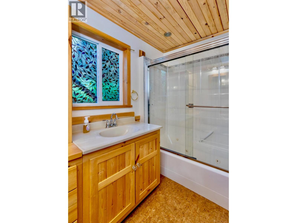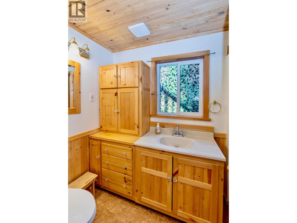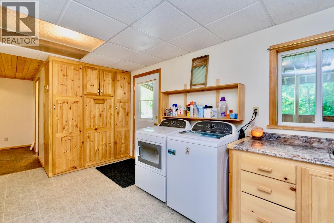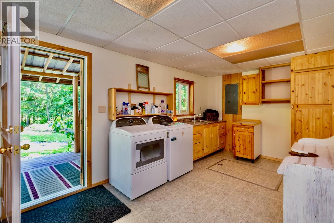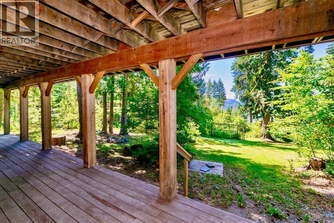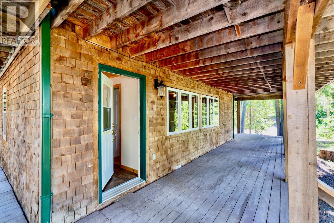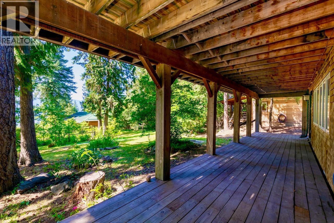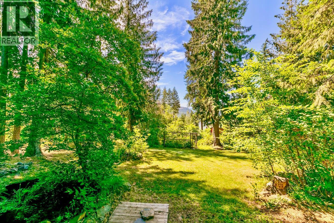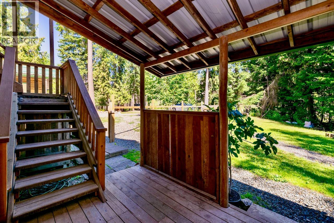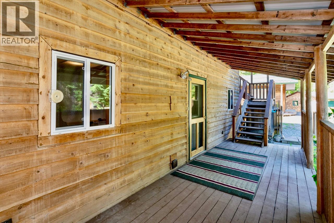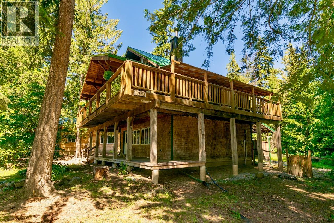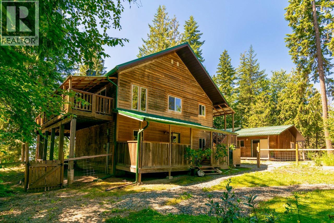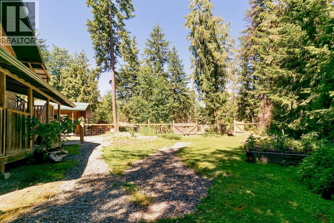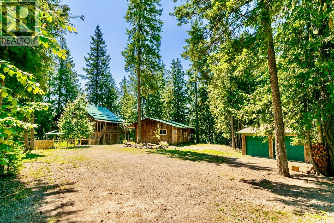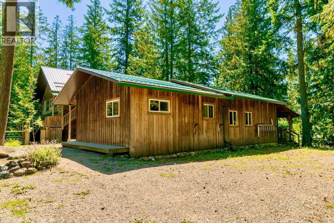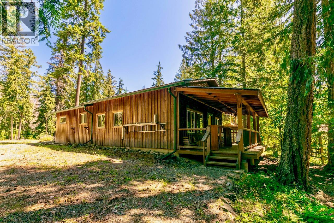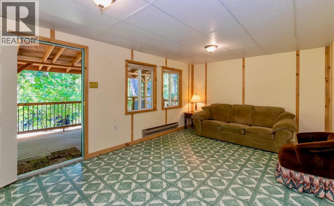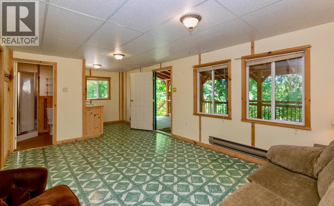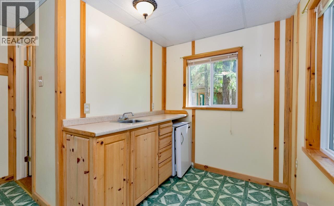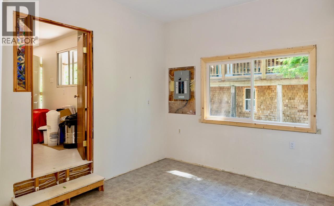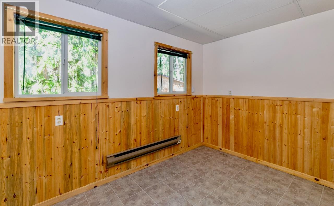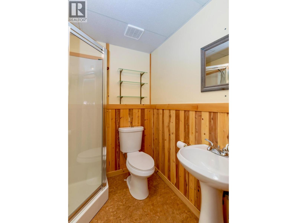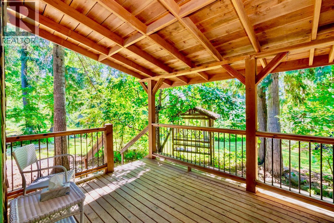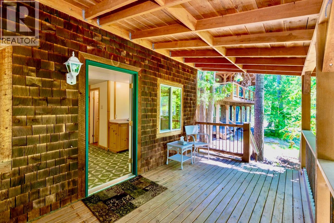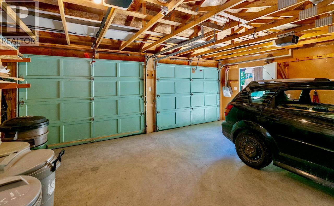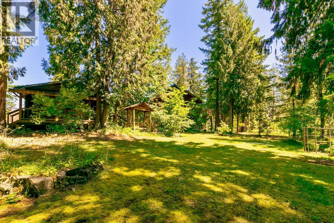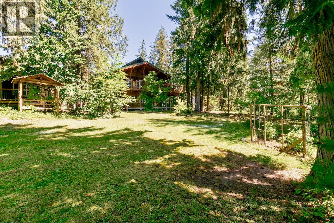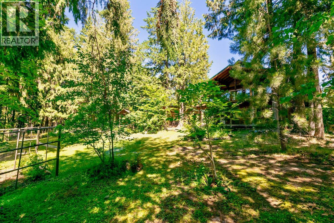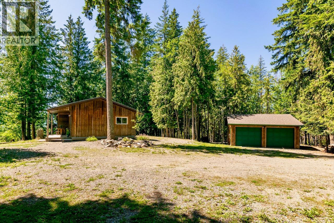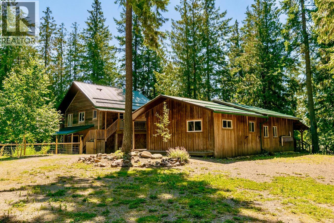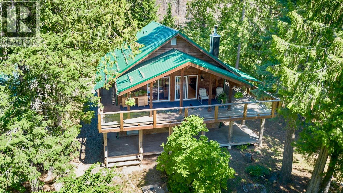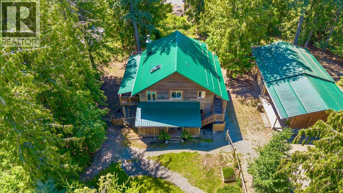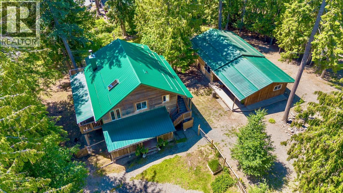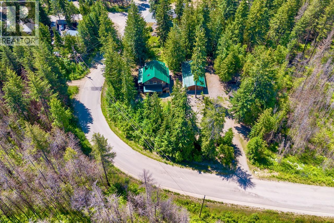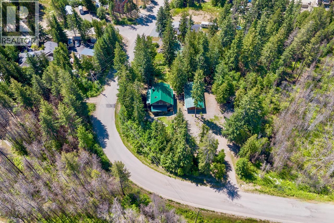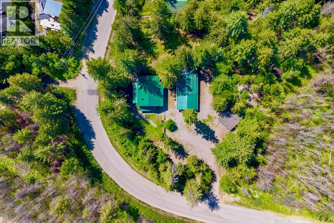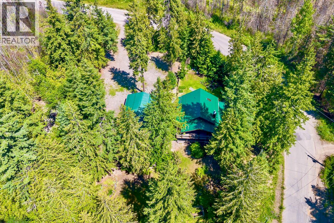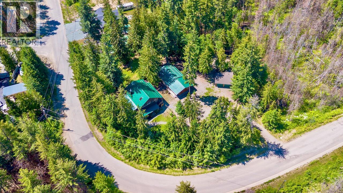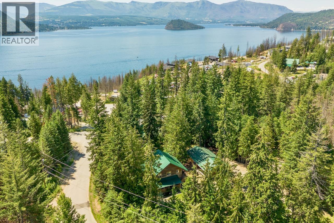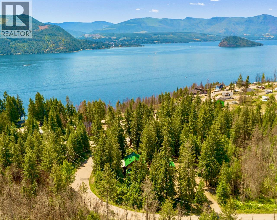1 Bedroom
2 Bathroom
1,374 ft2
Cabin
Fireplace
Baseboard Heaters, Stove, See Remarks
Acreage
Landscaped, Level
$649,999
This charming lakeview 1-bedroom, 1.5-bath home offers an idyllic lakeview escape on a private 1.05 acre property. Adding to the allure is a 1-bedroom plus den guesthouse, complete with its own full bath, kitchenette, living room, and even a dedicated workshop, ideal for extended family, guests, or a fantastic rental opportunity. A spacious double garage provides ample storage for all your vehicles, recreational gear, or seasonal toys. Designed to embrace the surrounding natural beauty, the home boasts an incredible wrap-around covered deck and porch, perfect for savouring the landscape and glimpses of Shuswap Lake. Enjoy peace of mind with a brand-new metal roof that was professionally installed with new snowguards and new rafter vents, a brand new metal chimney on the WETT certified wood stove, a brand new skylight with new flashing, all completed in October 2024. The expansive grounds are a gardener's delight, featuring a vibrant, lush garden and a secluded fire pit area, all enveloped by mature trees for ultimate privacy. One of Celista's most appealing features is the absence of zoning bylaws, offering unparalleled flexibility. Whether you envision a full-time residence immersed in nature, or a lucrative short-term rental investment, this property delivers on all fronts. Don't miss this rare opportunity to own a versatile and tranquil acreage in the heart of the North Shuswap! Discover your slice of paradise in Celista, BC! Book your private viewing today! (id:60329)
Property Details
|
MLS® Number
|
10355321 |
|
Property Type
|
Single Family |
|
Neigbourhood
|
North Shuswap |
|
Amenities Near By
|
Golf Nearby, Park, Recreation, Schools, Ski Area |
|
Community Features
|
Family Oriented, Rural Setting, Pets Allowed, Rentals Allowed |
|
Features
|
Level Lot, Private Setting, Balcony |
|
Parking Space Total
|
12 |
|
Storage Type
|
Storage Shed |
|
View Type
|
Lake View, Mountain View, View Of Water, View (panoramic) |
Building
|
Bathroom Total
|
2 |
|
Bedrooms Total
|
1 |
|
Appliances
|
Refrigerator, Dishwasher, Dryer, Washer, Oven - Built-in |
|
Architectural Style
|
Cabin |
|
Constructed Date
|
1995 |
|
Construction Style Attachment
|
Detached |
|
Exterior Finish
|
Wood |
|
Fire Protection
|
Smoke Detector Only |
|
Fireplace Present
|
Yes |
|
Fireplace Type
|
Free Standing Metal |
|
Flooring Type
|
Hardwood, Linoleum, Other, Wood |
|
Half Bath Total
|
1 |
|
Heating Fuel
|
Electric, Wood |
|
Heating Type
|
Baseboard Heaters, Stove, See Remarks |
|
Roof Material
|
Metal |
|
Roof Style
|
Unknown |
|
Stories Total
|
2 |
|
Size Interior
|
1,374 Ft2 |
|
Type
|
House |
|
Utility Water
|
Private Utility |
Parking
Land
|
Access Type
|
Easy Access |
|
Acreage
|
Yes |
|
Land Amenities
|
Golf Nearby, Park, Recreation, Schools, Ski Area |
|
Landscape Features
|
Landscaped, Level |
|
Sewer
|
Septic Tank |
|
Size Irregular
|
1.05 |
|
Size Total
|
1.05 Ac|1 - 5 Acres |
|
Size Total Text
|
1.05 Ac|1 - 5 Acres |
|
Zoning Type
|
Unknown |
Rooms
| Level |
Type |
Length |
Width |
Dimensions |
|
Second Level |
2pc Bathroom |
|
|
8'8'' x 4'4'' |
|
Second Level |
Dining Room |
|
|
10'1'' x 8'3'' |
|
Second Level |
Living Room |
|
|
27'2'' x 14'8'' |
|
Second Level |
Kitchen |
|
|
10'1'' x 9'11'' |
|
Main Level |
Mud Room |
|
|
9'7'' x 5'4'' |
|
Main Level |
Laundry Room |
|
|
18'2'' x 10'2'' |
|
Main Level |
4pc Bathroom |
|
|
8'10'' x 5'4'' |
|
Main Level |
Primary Bedroom |
|
|
21'4'' x 12'7'' |
|
Secondary Dwelling Unit |
Full Bathroom |
|
|
5'9'' x 5'9'' |
|
Secondary Dwelling Unit |
Other |
|
|
14'1'' x 11'4'' |
|
Secondary Dwelling Unit |
Bedroom |
|
|
11'5'' x 8'10'' |
|
Secondary Dwelling Unit |
Dining Room |
|
|
17'1'' x 11'7'' |
|
Secondary Dwelling Unit |
Kitchen |
|
|
6'9'' x 6'2'' |
|
Secondary Dwelling Unit |
Living Room |
|
|
19'8'' x 19'3'' |
Utilities
|
Cable
|
Available |
|
Electricity
|
Available |
|
Telephone
|
Available |
|
Water
|
Available |
https://www.realtor.ca/real-estate/28619493/5244-meadow-creek-road-celista-north-shuswap
