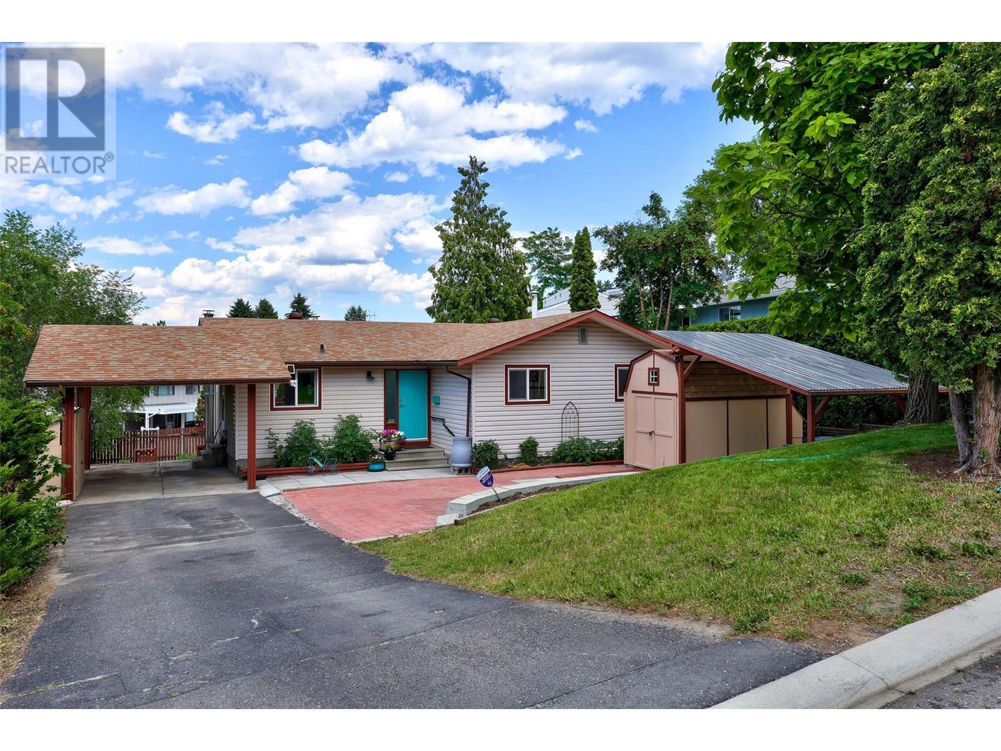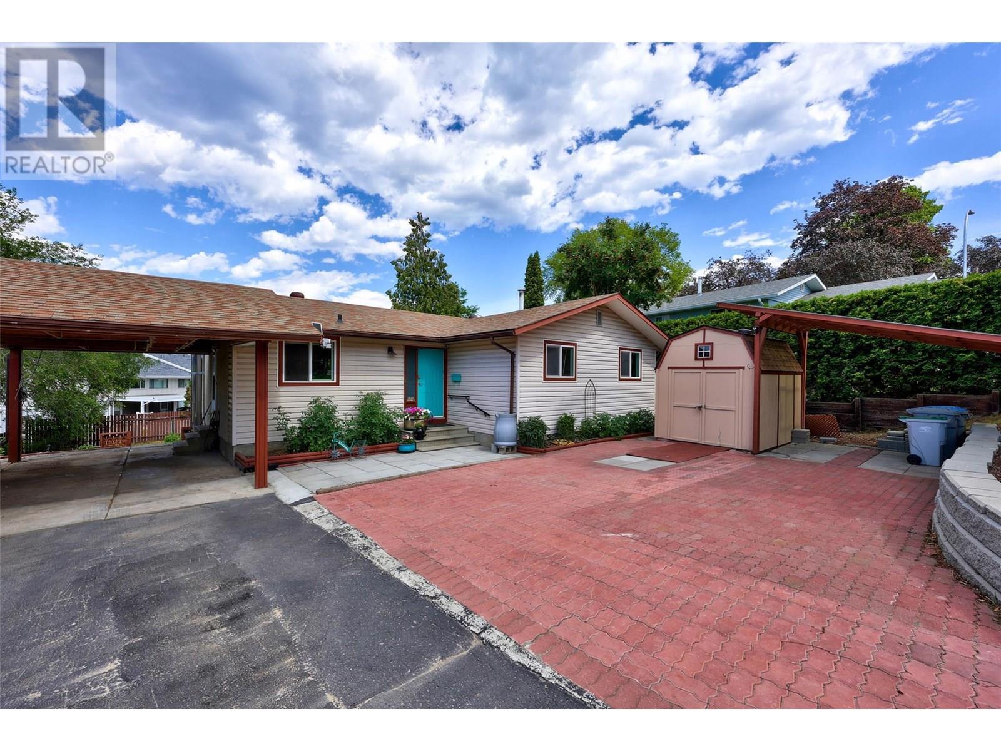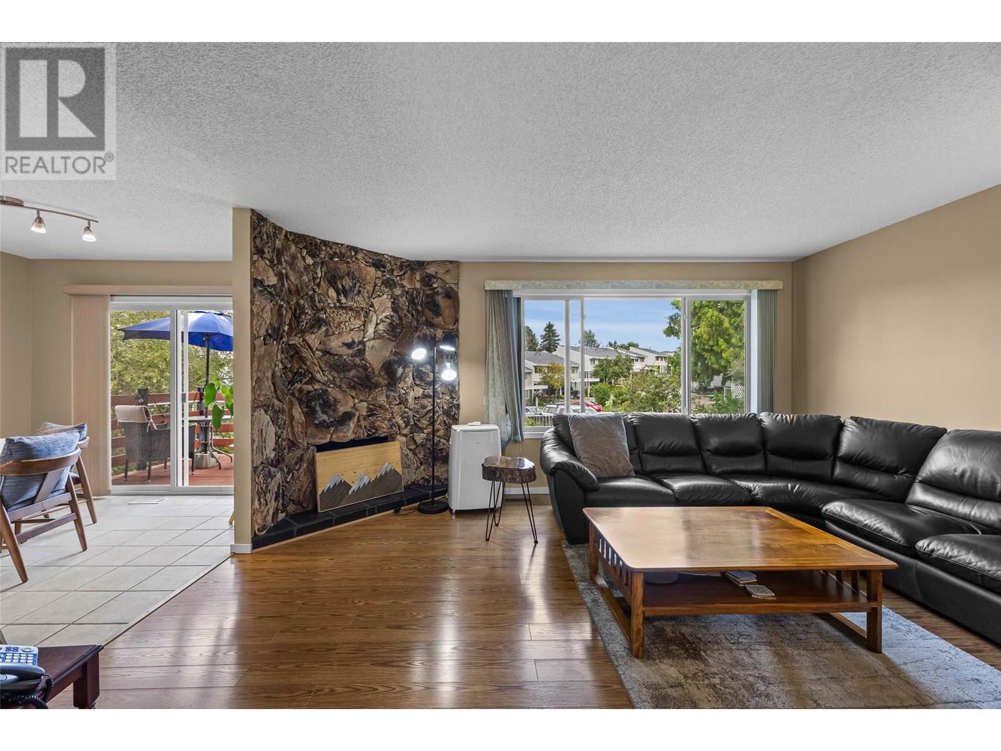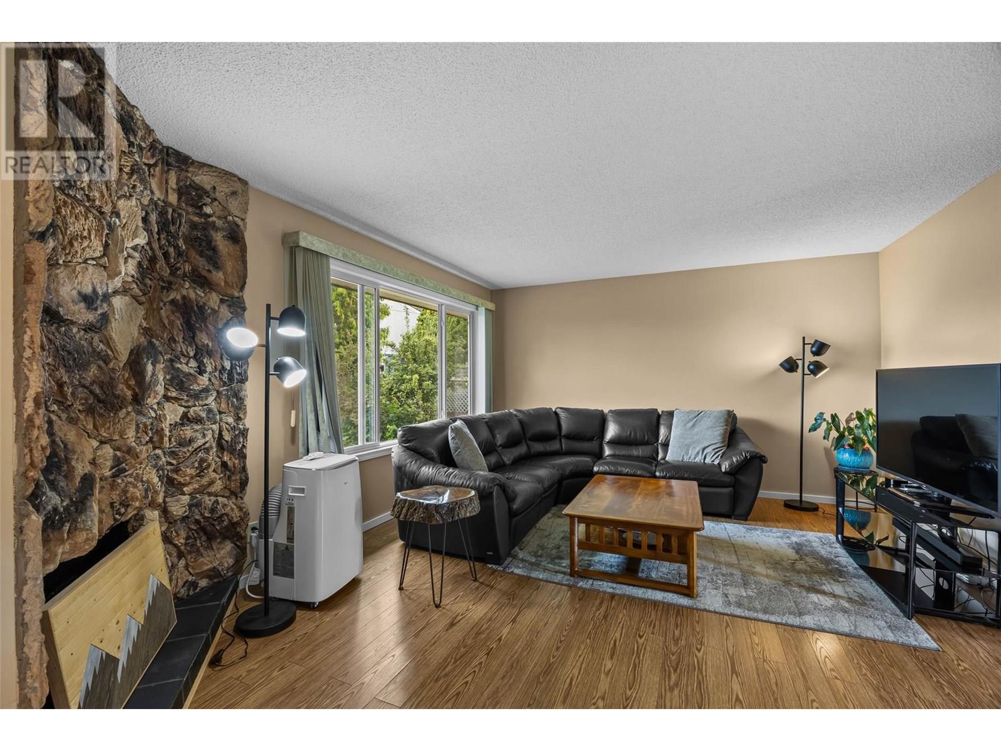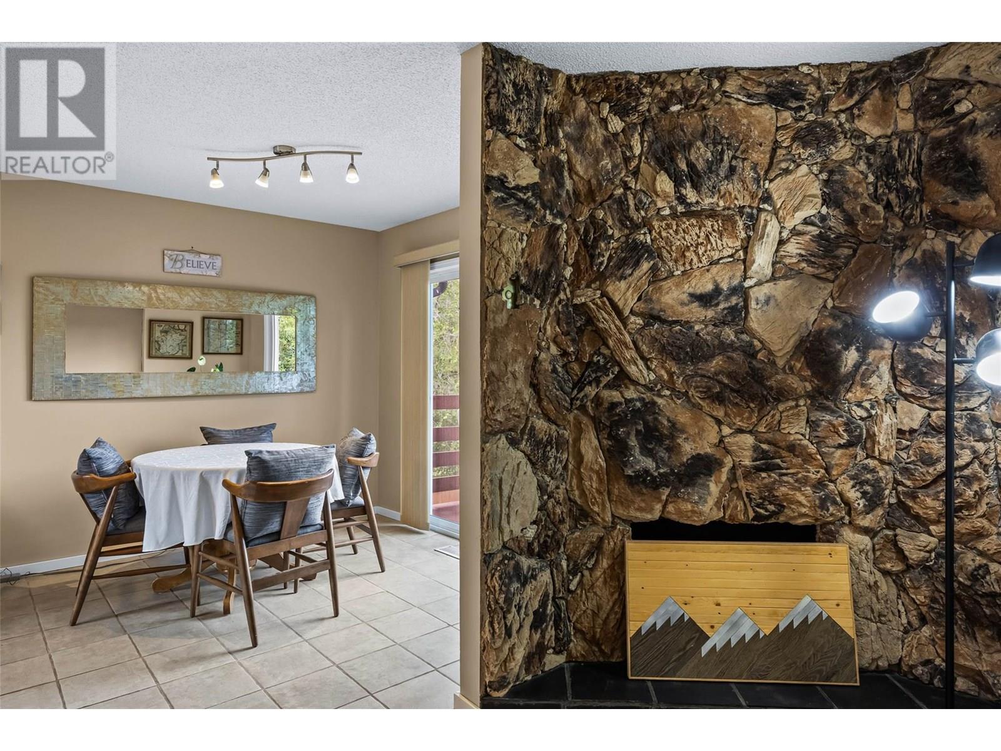3 Bedroom
2 Bathroom
2,090 ft2
Bungalow
Forced Air, See Remarks
$665,000
Great opportunity to own a solid family home in the highly desirable Sahali neighbourhood. This 3-bedroom, 2-bathroom home features a bright and spacious main floor with a large living room that opens to the dining area and kitchen, creating a welcoming and connected space for everyday living. Downstairs, the generous rec room includes a cozy wood stove—perfect for movie nights or a games room. You’ll also find a den/office area, as well as a huge storage room. The functional layout offers plenty of room to grow, with excellent potential for updates to suit your style. Windows have been updated, and the home includes a newer furnace and a brand new hot water tank. Outside, enjoy a great backyard ideal for kids, pets, or summer gatherings, plus lots of parking out front for multiple vehicles. Located on a quiet street close to schools, parks, shopping, and transit, this is a fantastic opportunity to settle into one of Kamloops' most sought-after neighbourhoods. Call to book your viewing! All measurements are approximate and should be verified by the Buyer. (id:60329)
Property Details
|
MLS® Number
|
10356020 |
|
Property Type
|
Single Family |
|
Neigbourhood
|
Sahali |
|
Parking Space Total
|
2 |
Building
|
Bathroom Total
|
2 |
|
Bedrooms Total
|
3 |
|
Architectural Style
|
Bungalow |
|
Constructed Date
|
1975 |
|
Construction Style Attachment
|
Detached |
|
Heating Type
|
Forced Air, See Remarks |
|
Stories Total
|
1 |
|
Size Interior
|
2,090 Ft2 |
|
Type
|
House |
|
Utility Water
|
Municipal Water |
Parking
Land
|
Acreage
|
No |
|
Sewer
|
Municipal Sewage System |
|
Size Irregular
|
0.2 |
|
Size Total
|
0.2 Ac|under 1 Acre |
|
Size Total Text
|
0.2 Ac|under 1 Acre |
|
Zoning Type
|
Unknown |
Rooms
| Level |
Type |
Length |
Width |
Dimensions |
|
Basement |
3pc Bathroom |
|
|
Measurements not available |
|
Basement |
Den |
|
|
17'1'' x 7'1'' |
|
Basement |
Recreation Room |
|
|
25'3'' x 13'5'' |
|
Basement |
Laundry Room |
|
|
12'3'' x 11'5'' |
|
Basement |
Storage |
|
|
20'9'' x 14' |
|
Main Level |
4pc Bathroom |
|
|
Measurements not available |
|
Main Level |
Primary Bedroom |
|
|
10'7'' x 12'11'' |
|
Main Level |
Bedroom |
|
|
10'7'' x 9'6'' |
|
Main Level |
Bedroom |
|
|
10'7'' x 9'2'' |
|
Main Level |
Kitchen |
|
|
11'10'' x 9'5'' |
|
Main Level |
Dining Room |
|
|
9'5'' x 9'10'' |
|
Main Level |
Living Room |
|
|
13'8'' x 16'1'' |
|
Main Level |
Foyer |
|
|
7'6'' x 8' |
https://www.realtor.ca/real-estate/28619627/804-glenesk-place-kamloops-sahali
