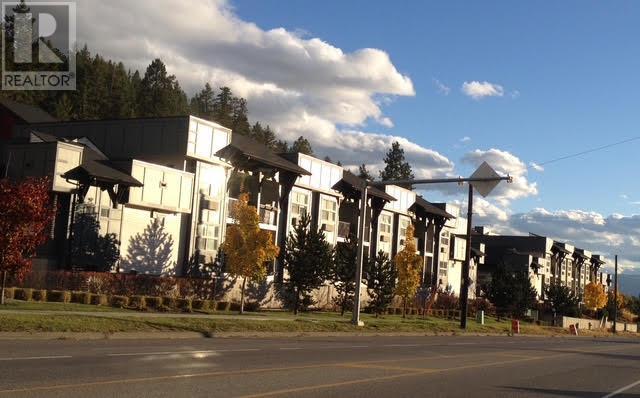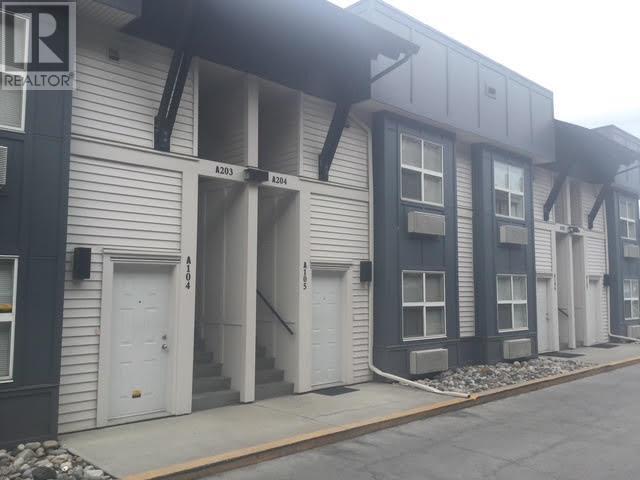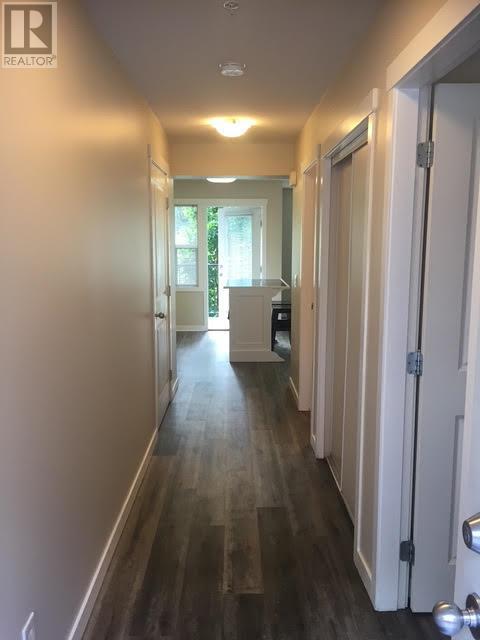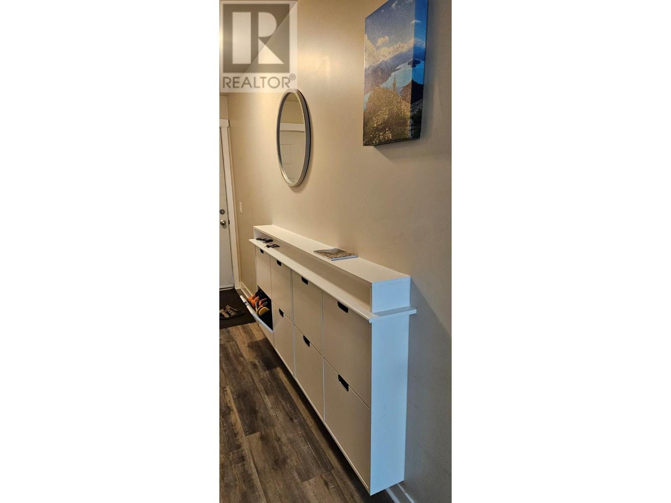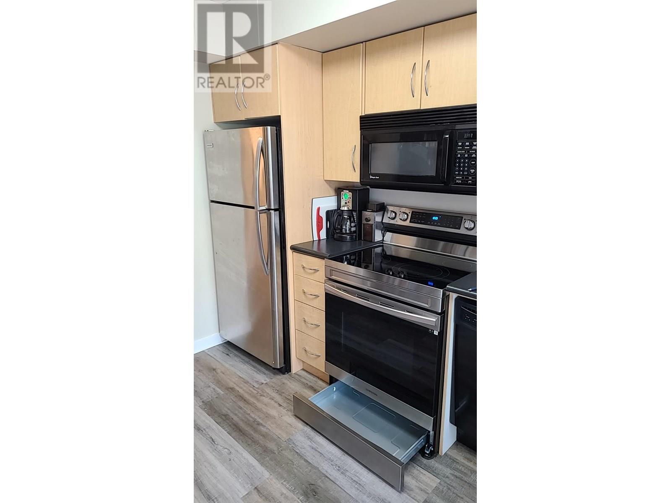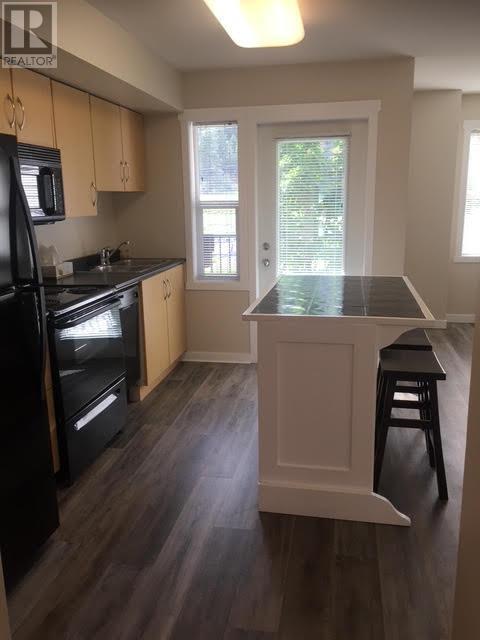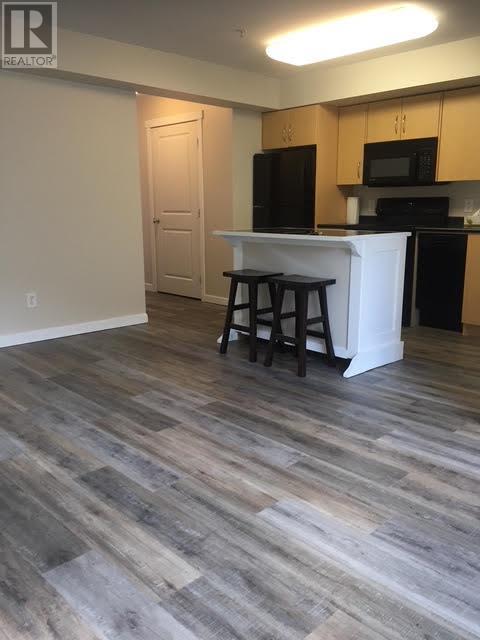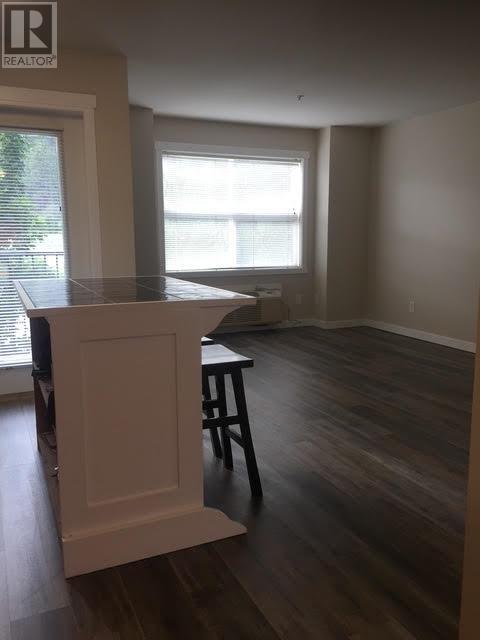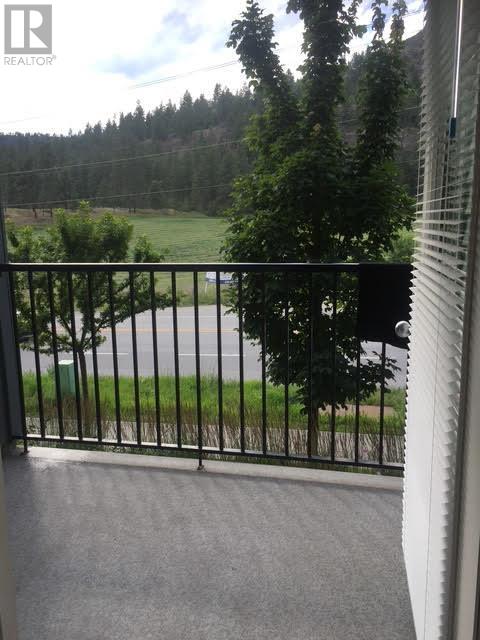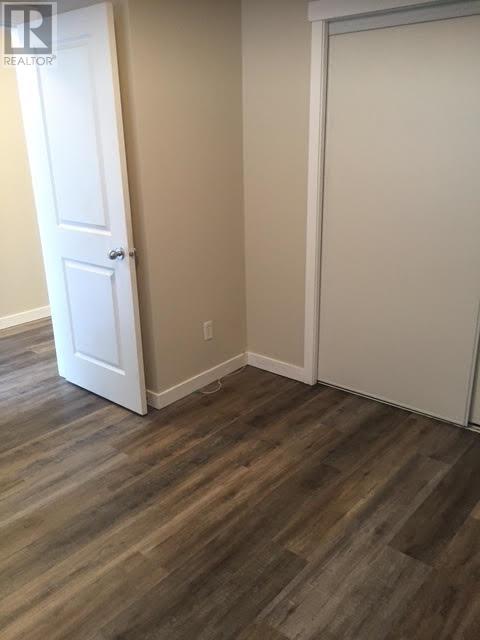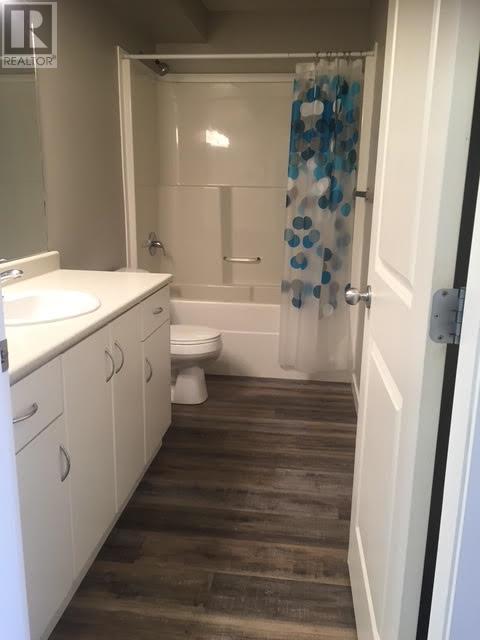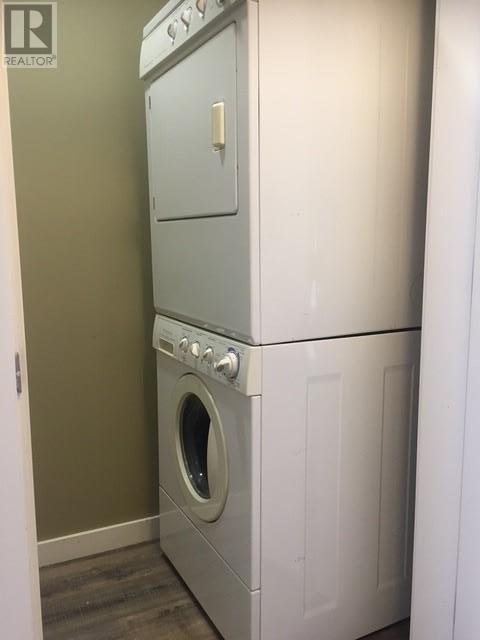1475 Glenmore Road N Unit# 105a Kelowna, British Columbia V1V 2C5
$338,800Maintenance,
$297.22 Monthly
Maintenance,
$297.22 MonthlyWelcome to Yaletown. Enjoy townhouse-style living with direct front door access. . This tastefully updated 1 Bedroom, 1 Bathroom condo features an open concept kitchen with island and a deck with mountain views. Located in the highly sought-after Glenmore area, it's within walking distance to UBCO and just minutes from downtown Kelowna and the Kelowna International Airport. Steps away from public transit, hiking trails and parks. Ideal for students, first time buyers or as an investment property. These units are in high demand among students. Recent updates include 2 heating/air conditioning units, fridge, stove, luxury vinyl plank flooring throughout, and hot water tank. The condo unit also includes a secure underground parking stall and access to both the games room and gym. 1 dog or cat allowed (up to 15"" tall, no vicious breeds). Perfect Investment Opportunity or a place to call home. Quick Possession! (id:60329)
Property Details
| MLS® Number | 10356162 |
| Property Type | Single Family |
| Neigbourhood | North Glenmore |
| Community Name | Yaletown |
| Amenities Near By | Recreation, Schools, Shopping |
| Features | Central Island, One Balcony |
| Parking Space Total | 1 |
| Storage Type | Storage |
| View Type | Mountain View |
Building
| Bathroom Total | 1 |
| Bedrooms Total | 1 |
| Appliances | Refrigerator, Dishwasher, Dryer, Range - Electric, Microwave, Washer |
| Architectural Style | Ranch |
| Constructed Date | 2007 |
| Cooling Type | Wall Unit |
| Exterior Finish | Other |
| Flooring Type | Other |
| Heating Type | Other |
| Roof Material | Asphalt Shingle |
| Roof Style | Unknown |
| Stories Total | 1 |
| Size Interior | 624 Ft2 |
| Type | Apartment |
| Utility Water | Irrigation District |
Parking
| Underground |
Land
| Acreage | No |
| Land Amenities | Recreation, Schools, Shopping |
| Landscape Features | Landscaped |
| Sewer | Municipal Sewage System |
| Size Total Text | Under 1 Acre |
| Zoning Type | Unknown |
Rooms
| Level | Type | Length | Width | Dimensions |
|---|---|---|---|---|
| Main Level | Laundry Room | 3' x 4' | ||
| Main Level | Full Bathroom | 11'0'' x 5'0'' | ||
| Main Level | Primary Bedroom | 12'0'' x 11'0'' | ||
| Main Level | Kitchen | 8'0'' x 11'0'' | ||
| Main Level | Dining Room | 10'0'' x 9'0'' | ||
| Main Level | Living Room | 10'0'' x 19'0'' |
https://www.realtor.ca/real-estate/28618581/1475-glenmore-road-n-unit-105a-kelowna-north-glenmore
Contact Us
Contact us for more information
