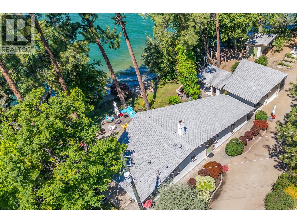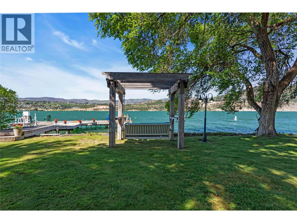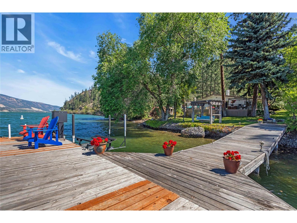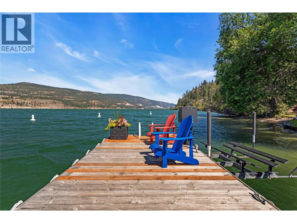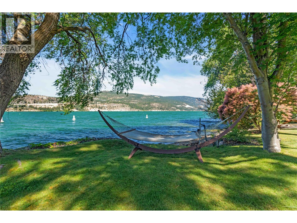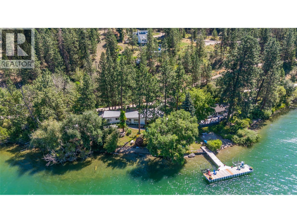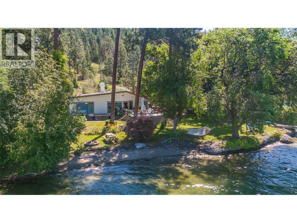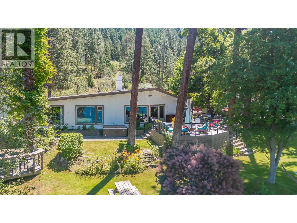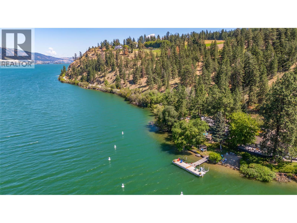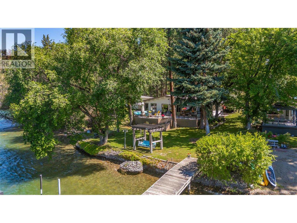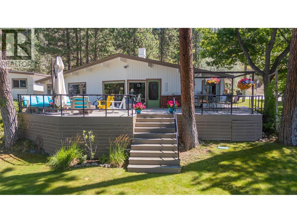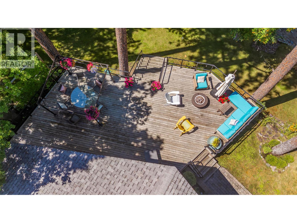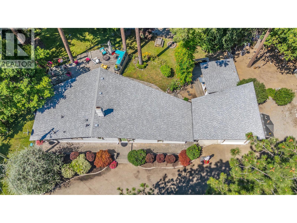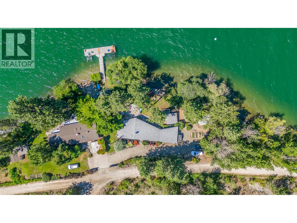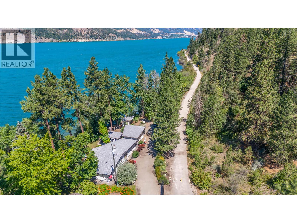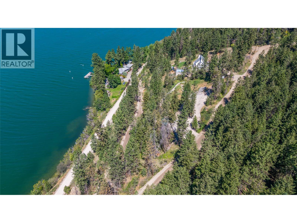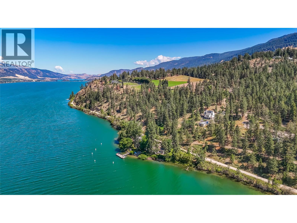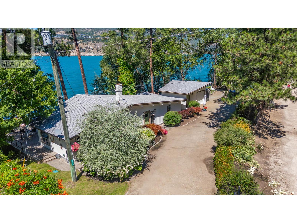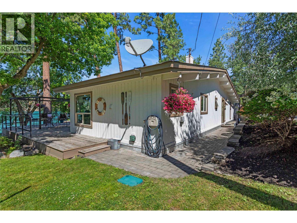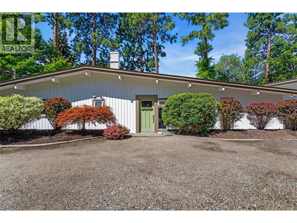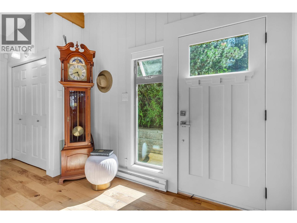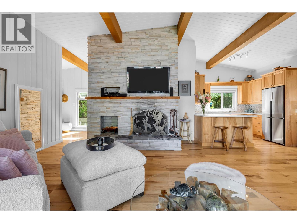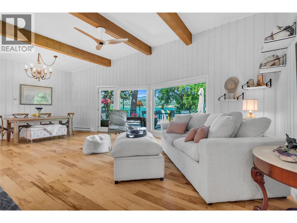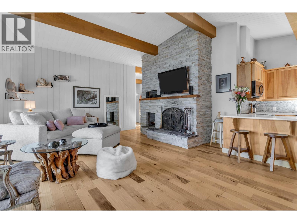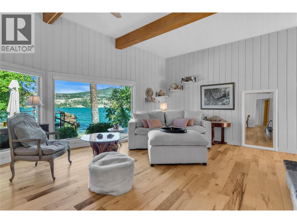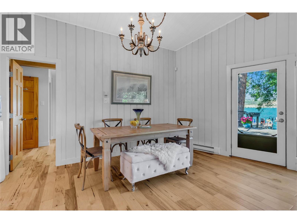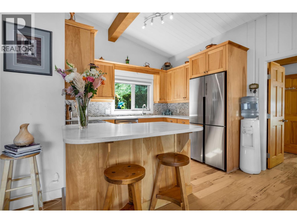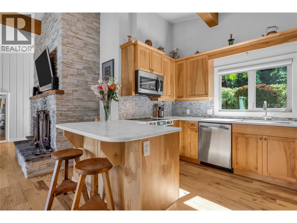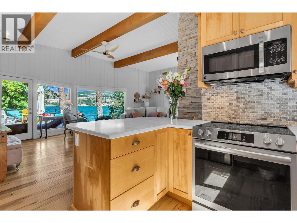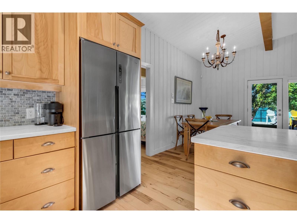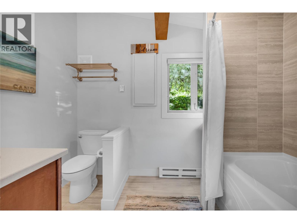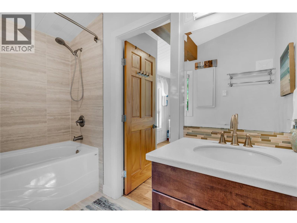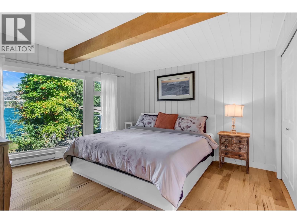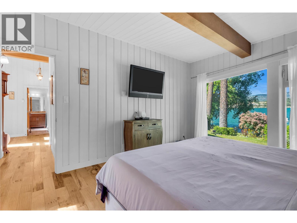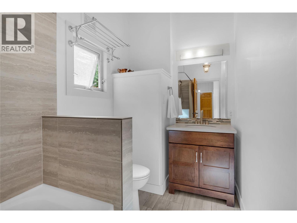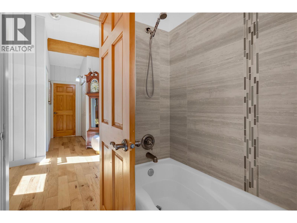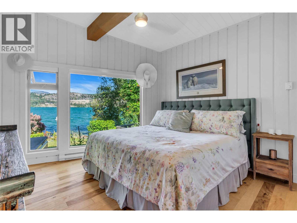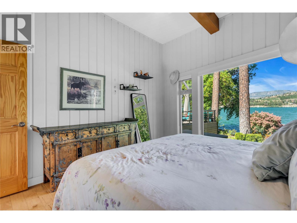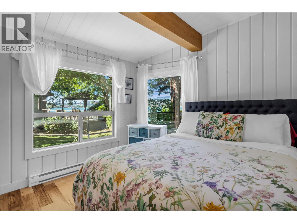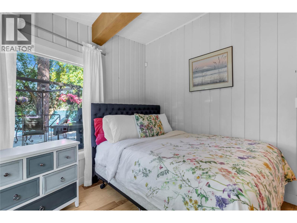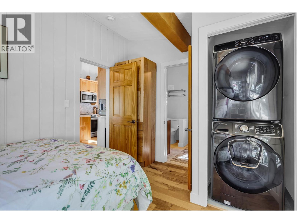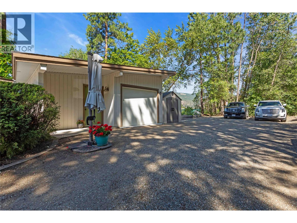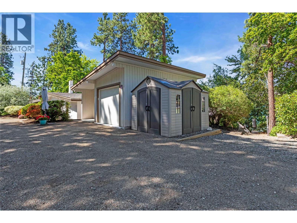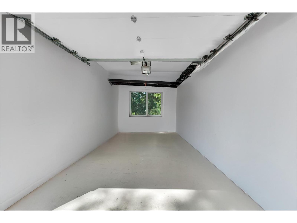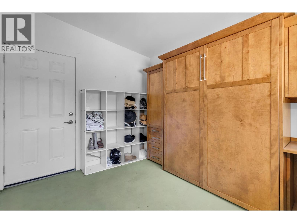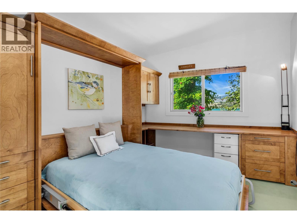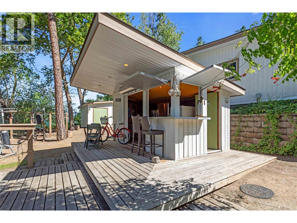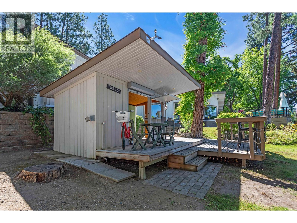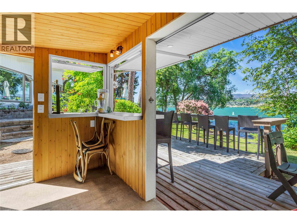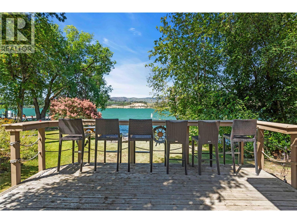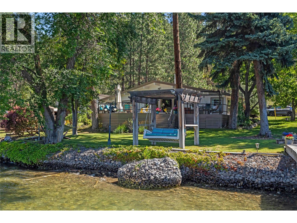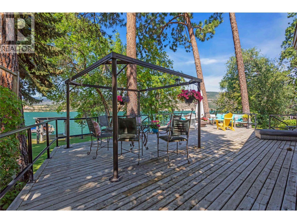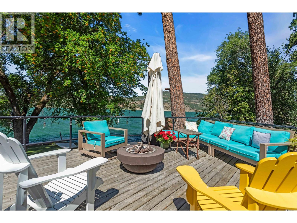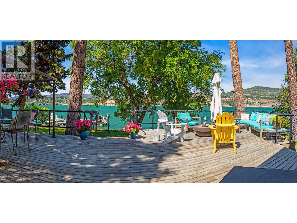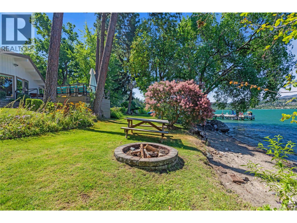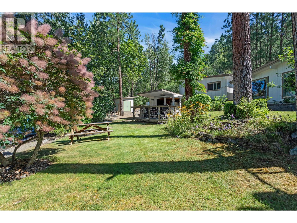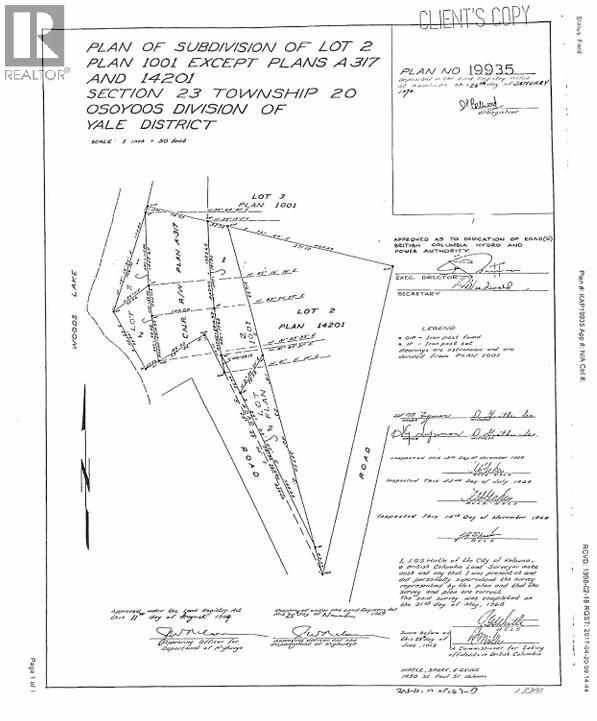3 Bedroom
2 Bathroom
1,228 ft2
Ranch
Fireplace
Window Air Conditioner
Baseboard Heaters
Landscaped, Level, Underground Sprinkler
$2,880,000
Lakefront Luxury! Relax in Okanagan paradise. This elegant home features crisp white finishes and rich, exposed wood beams, floors and cabinets creating a warm atmosphere that’s both refined and inviting. Step outside and experience true lakeside living. Your dock is directly on Wood Lake which offers easy passage into the stunning Kalamalka Lake. The beautiful yard is built for year-round enjoyment with tons of lake frontage, a spacious patio, a firepit for cool evenings, a private beach, garden beds, and even a charming stand-alone bar for entertaining guests. The swinging loveseat by the water? That’s the spot where sunsets become your nightly routine and memories are made. There's an additional bedroom or office next to the detached garage and tons of space for everyone to stay while entertaining. The home backs onto the Okanagan Rail Trail, a scenic trail that connects to Vernon. It's also just an hour from two world-class ski resorts. Beyond the lifestyle appeal, there’s serious potential here. The lot is large enough to accommodate an additional building set back from the existing home. Meaning you can build your dream home and still have somewhere to live (buyer to confirm with the District of Lake Country). Whether you’re looking for a private retreat or exploring options for future development, this property offers flexibility and long-term value. This is the kind of lakefront that rarely hits the market, and when it does, it doesn’t last long. (id:60329)
Property Details
|
MLS® Number
|
10356194 |
|
Property Type
|
Single Family |
|
Neigbourhood
|
Lake Country East / Oyama |
|
Amenities Near By
|
Golf Nearby, Airport, Shopping |
|
Community Features
|
Family Oriented, Rural Setting |
|
Features
|
Level Lot, Private Setting, Treed, Irregular Lot Size |
|
Parking Space Total
|
1 |
|
View Type
|
Lake View, Mountain View, Valley View, View Of Water, View (panoramic) |
Building
|
Bathroom Total
|
2 |
|
Bedrooms Total
|
3 |
|
Appliances
|
Refrigerator, Dishwasher, Dryer, Range - Electric, Microwave, Washer |
|
Architectural Style
|
Ranch |
|
Constructed Date
|
1969 |
|
Construction Style Attachment
|
Detached |
|
Cooling Type
|
Window Air Conditioner |
|
Exterior Finish
|
Wood Siding |
|
Fire Protection
|
Security System, Smoke Detector Only |
|
Fireplace Fuel
|
Wood |
|
Fireplace Present
|
Yes |
|
Fireplace Total
|
1 |
|
Fireplace Type
|
Conventional |
|
Flooring Type
|
Hardwood, Tile |
|
Foundation Type
|
Preserved Wood |
|
Heating Fuel
|
Electric |
|
Heating Type
|
Baseboard Heaters |
|
Roof Material
|
Unknown |
|
Roof Style
|
Unknown |
|
Stories Total
|
1 |
|
Size Interior
|
1,228 Ft2 |
|
Type
|
House |
|
Utility Water
|
Well |
Parking
Land
|
Acreage
|
No |
|
Land Amenities
|
Golf Nearby, Airport, Shopping |
|
Landscape Features
|
Landscaped, Level, Underground Sprinkler |
|
Sewer
|
Septic Tank |
|
Size Irregular
|
0.37 |
|
Size Total
|
0.37 Ac|under 1 Acre |
|
Size Total Text
|
0.37 Ac|under 1 Acre |
|
Surface Water
|
Lake |
|
Zoning Type
|
Unknown |
Rooms
| Level |
Type |
Length |
Width |
Dimensions |
|
Main Level |
Foyer |
|
|
16' x 7'11'' |
|
Main Level |
Dining Room |
|
|
12'2'' x 11' |
|
Main Level |
Bedroom |
|
|
12'1'' x 17' |
|
Main Level |
Bedroom |
|
|
11'10'' x 13'5'' |
|
Main Level |
4pc Bathroom |
|
|
10'6'' x 5'6'' |
|
Main Level |
4pc Ensuite Bath |
|
|
9'6'' x 7'1'' |
|
Main Level |
Primary Bedroom |
|
|
9'10'' x 13'3'' |
|
Main Level |
Living Room |
|
|
12'11'' x 19'6'' |
|
Main Level |
Kitchen |
|
|
12'2'' x 13'1'' |
|
Secondary Dwelling Unit |
Bedroom |
|
|
12' x 14' |
https://www.realtor.ca/real-estate/28615831/12110-trewhitt-road-w-lake-country-lake-country-east-oyama
