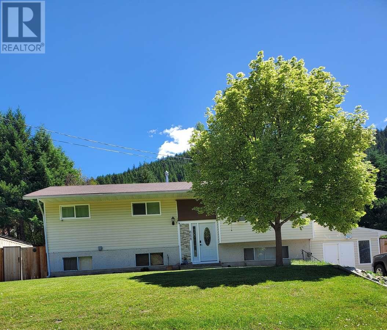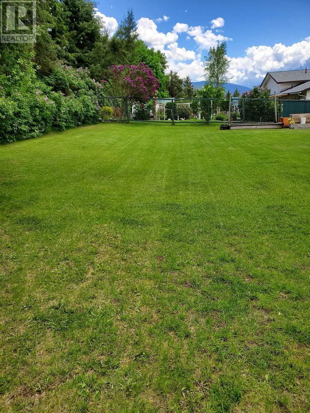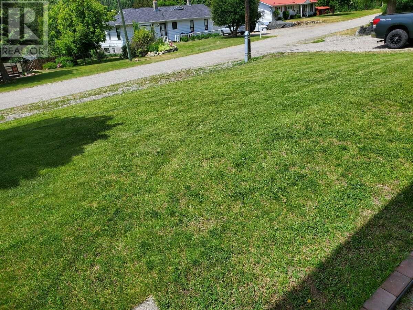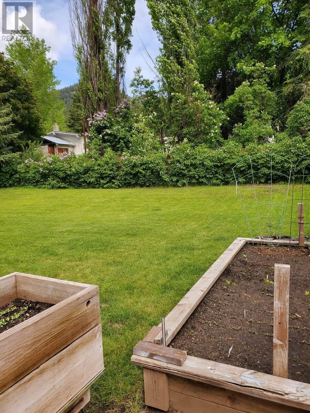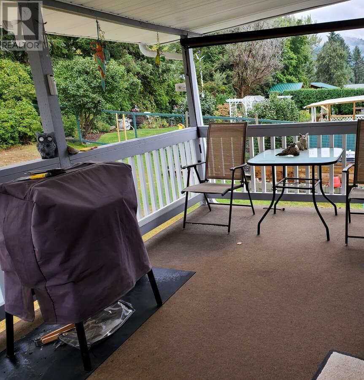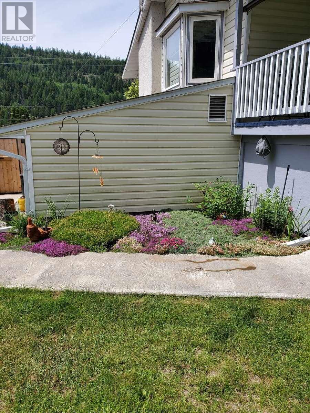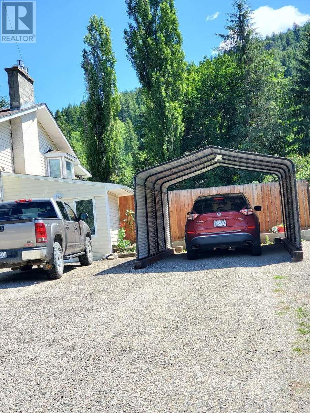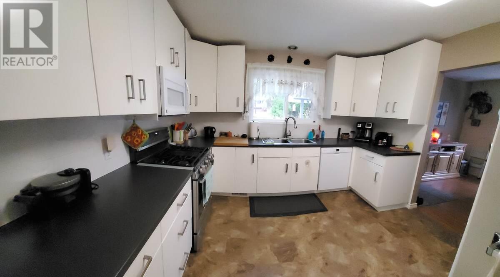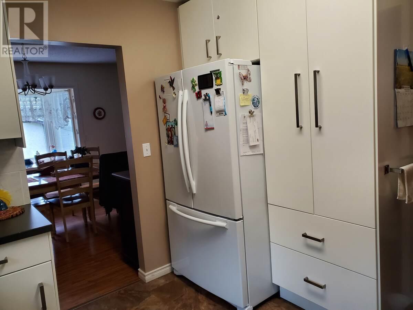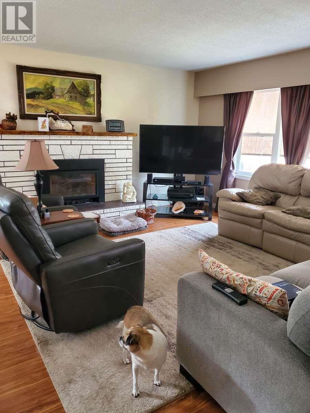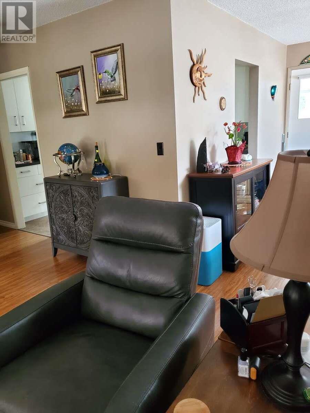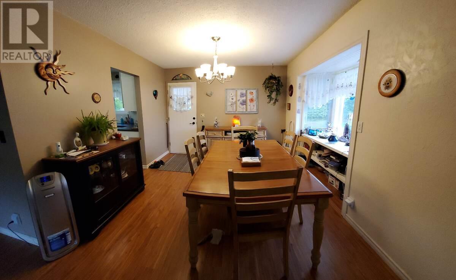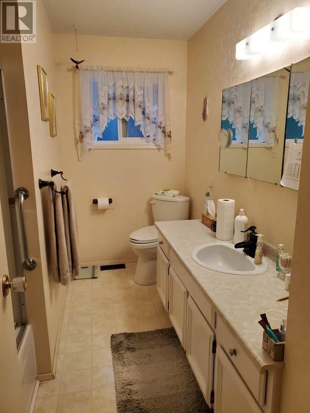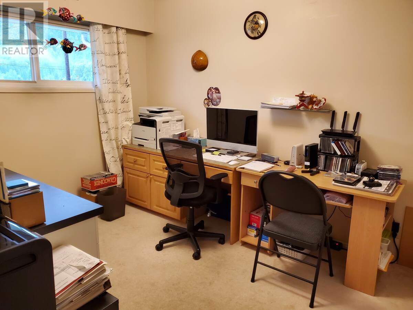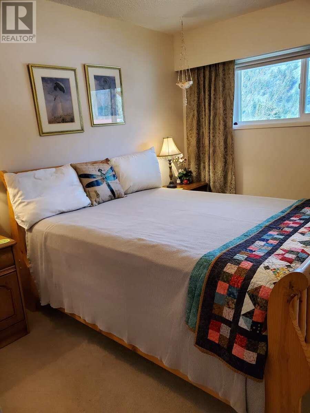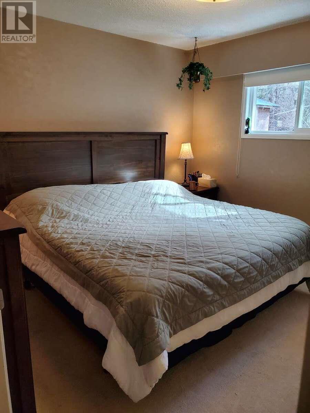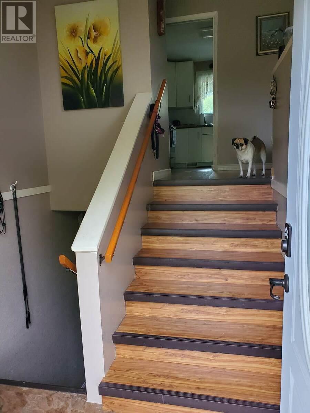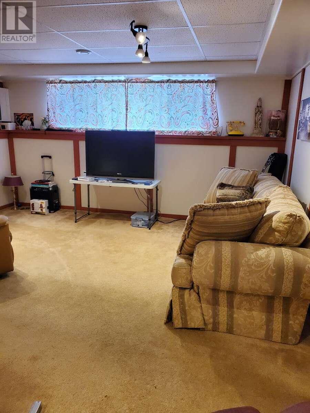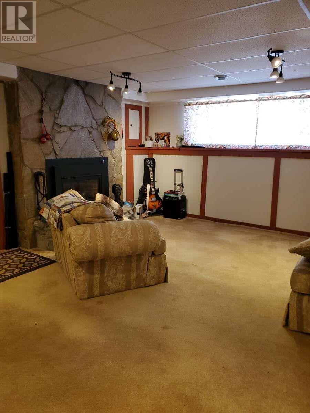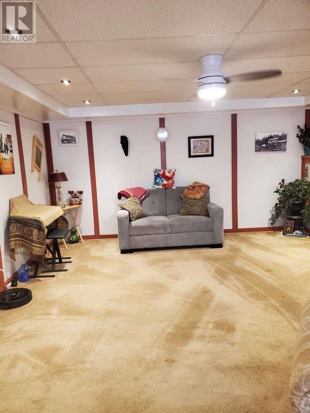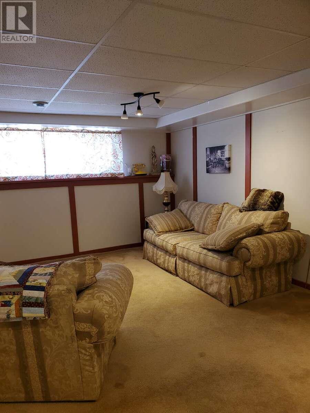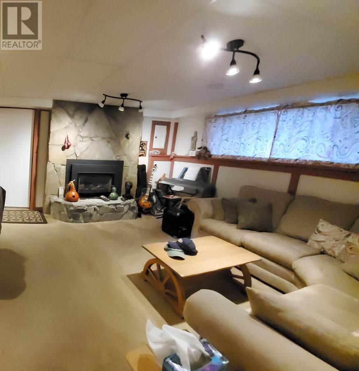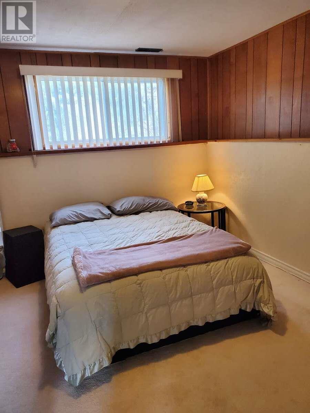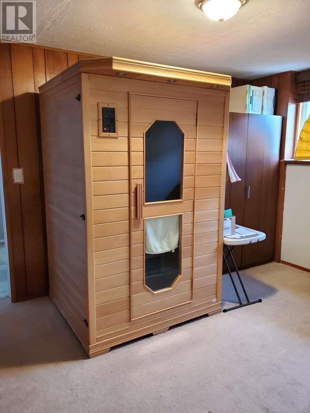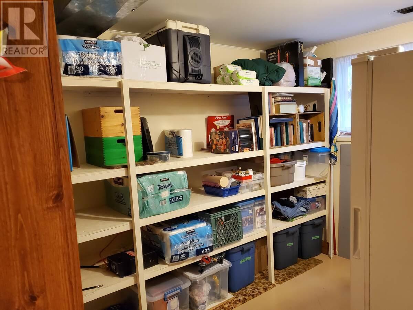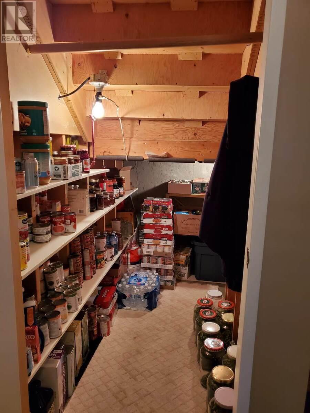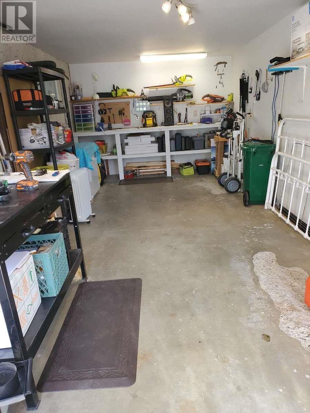5 Bedroom
3 Bathroom
2,450 ft2
Fireplace
Forced Air, See Remarks
Landscaped
$485,500
For more information, please click Brochure button. Escape the rat race and settle in Greenwood, BC ! This move-in-ready home offers 2,450 sq ft of living space with 3 bedrooms up, 2 down, and 3 bathrooms, including a 2-pc ensuite, full main bath, and 3-pc bath in the basement. The kitchen features ample storage, a pantry, and soft-close drawers. All main floor windows have been upgraded to low-E. Downstairs includes a large rec room, laundry room, and extra storage. A high-efficiency furnace was installed 9 years ago, with gas fireplaces on both levels, hot water on demand, and a water softener system. Appliances include a newer washer/dryer, gas stove, and Bosch dishwasher. The home has vinyl siding and a mix of laminate, tile, and carpet flooring. The insulated shop, 20-ft sea can, garden shed, and under-deck storage provide plenty of utility. The yard is fully fenced and includes 5 raised garden beds. Roof over the upper patio and front fence were updated in 2023. Located near schools, shops, and restaurants, with outdoor recreation and three nearby border crossings. This charming home also has great potential for a home-based business. All measurements are approximate. (id:60329)
Property Details
|
MLS® Number
|
10356139 |
|
Property Type
|
Single Family |
|
Neigbourhood
|
Greenwood |
|
Amenities Near By
|
Schools, Shopping, Ski Area |
|
Community Features
|
Family Oriented |
|
Parking Space Total
|
3 |
|
View Type
|
Mountain View |
Building
|
Bathroom Total
|
3 |
|
Bedrooms Total
|
5 |
|
Appliances
|
Refrigerator, Dishwasher, Dryer, Oven - Gas, Range - Gas, Hot Water Instant, Microwave, Washer, Water Softener |
|
Basement Type
|
Full |
|
Constructed Date
|
1973 |
|
Construction Style Attachment
|
Detached |
|
Fireplace Fuel
|
Gas |
|
Fireplace Present
|
Yes |
|
Fireplace Total
|
2 |
|
Fireplace Type
|
Unknown |
|
Flooring Type
|
Carpeted, Ceramic Tile, Laminate |
|
Half Bath Total
|
1 |
|
Heating Type
|
Forced Air, See Remarks |
|
Stories Total
|
2 |
|
Size Interior
|
2,450 Ft2 |
|
Type
|
House |
|
Utility Water
|
Municipal Water |
Parking
|
Additional Parking
|
|
|
Covered
|
|
Land
|
Access Type
|
Easy Access |
|
Acreage
|
No |
|
Fence Type
|
Fence |
|
Land Amenities
|
Schools, Shopping, Ski Area |
|
Landscape Features
|
Landscaped |
|
Sewer
|
Municipal Sewage System |
|
Size Irregular
|
0.29 |
|
Size Total
|
0.29 Ac|under 1 Acre |
|
Size Total Text
|
0.29 Ac|under 1 Acre |
|
Zoning Type
|
Residential |
Rooms
| Level |
Type |
Length |
Width |
Dimensions |
|
Basement |
Storage |
|
|
9'0'' x 10'10'' |
|
Basement |
Laundry Room |
|
|
12'5'' x 10'10'' |
|
Basement |
Family Room |
|
|
25'0'' x 15'0'' |
|
Basement |
Bedroom |
|
|
12'10'' x 10'5'' |
|
Basement |
Bedroom |
|
|
10'2'' x 13'3'' |
|
Basement |
Family Room |
|
|
25'0'' x 14'6'' |
|
Basement |
3pc Bathroom |
|
|
Measurements not available |
|
Main Level |
Foyer |
|
|
4'5'' x 6'10'' |
|
Main Level |
Bedroom |
|
|
10'10'' x 9'1'' |
|
Main Level |
Primary Bedroom |
|
|
11'4'' x 10'10'' |
|
Main Level |
Bedroom |
|
|
10'9'' x 11'8'' |
|
Main Level |
Living Room |
|
|
16'9'' x 15'0'' |
|
Main Level |
Dining Room |
|
|
10'5'' x 11'2'' |
|
Main Level |
Kitchen |
|
|
10'8'' x 11'4'' |
|
Main Level |
Foyer |
|
|
5'0'' x 6'10'' |
|
Main Level |
4pc Bathroom |
|
|
Measurements not available |
|
Main Level |
2pc Bathroom |
|
|
Measurements not available |
Utilities
|
Cable
|
Available |
|
Telephone
|
Available |
https://www.realtor.ca/real-estate/28608866/868-north-kimberley-avenue-greenwood-greenwood
