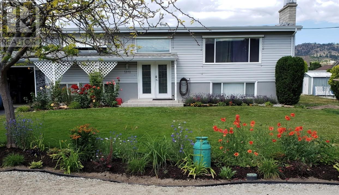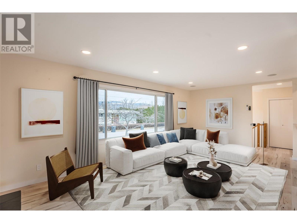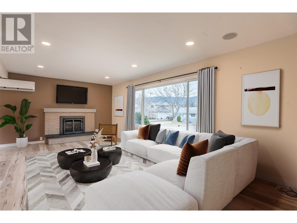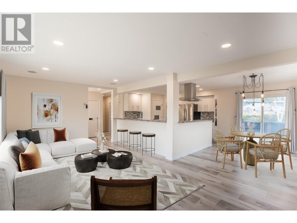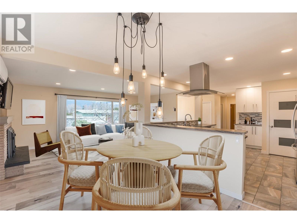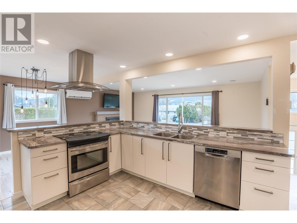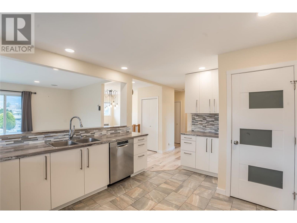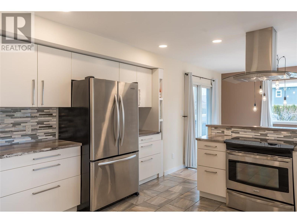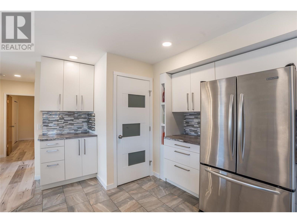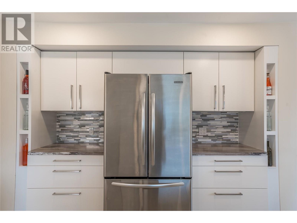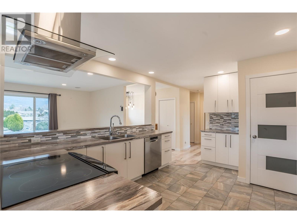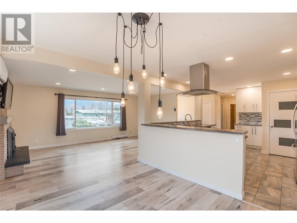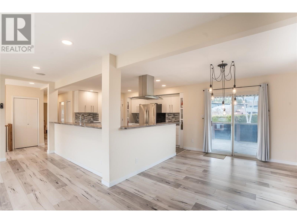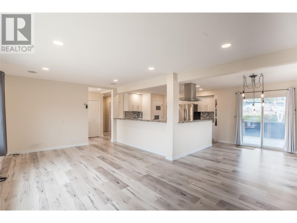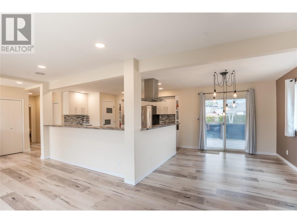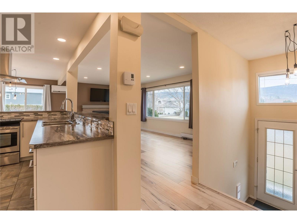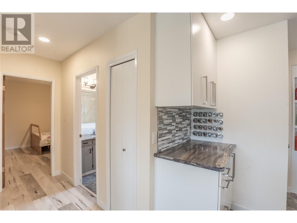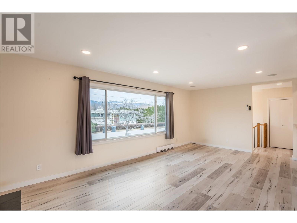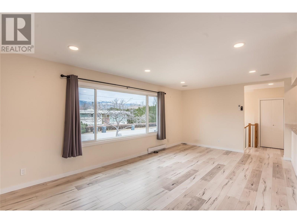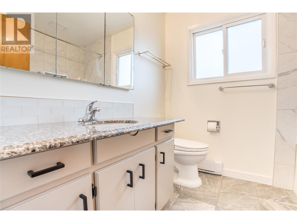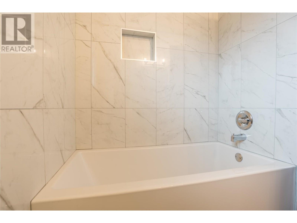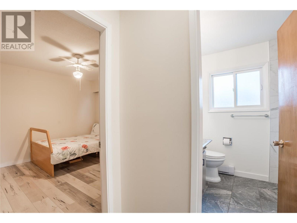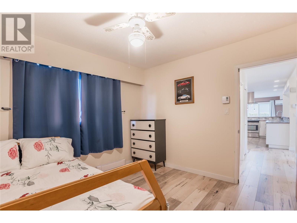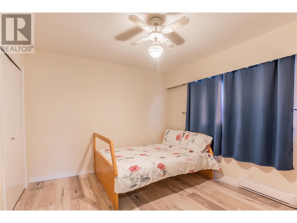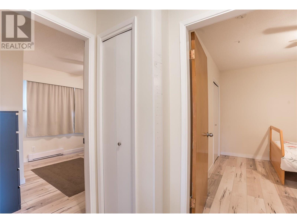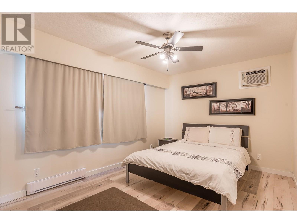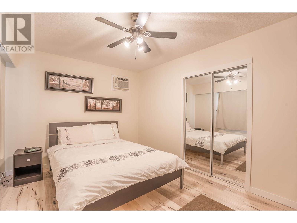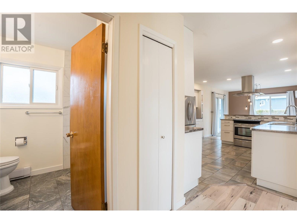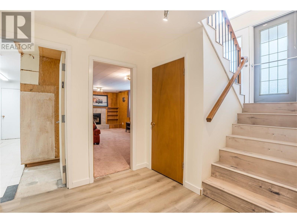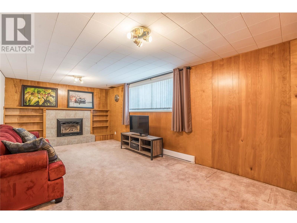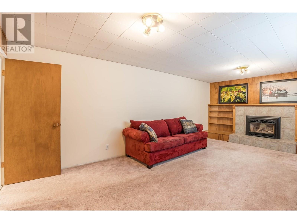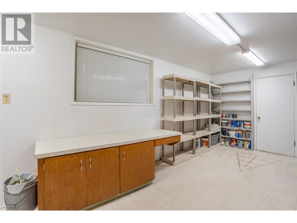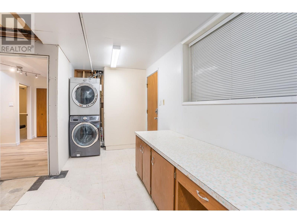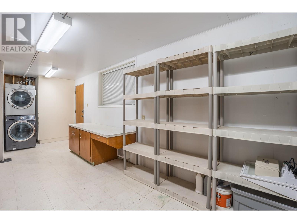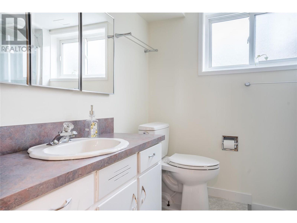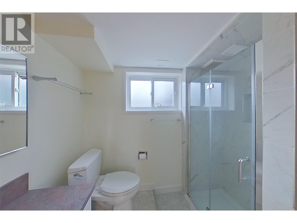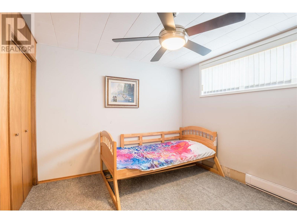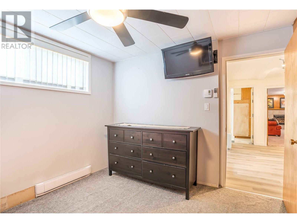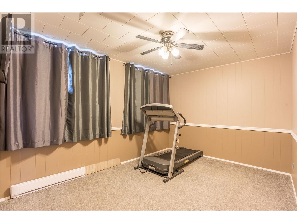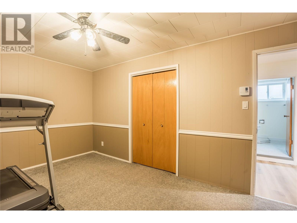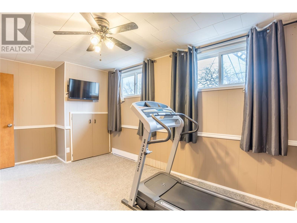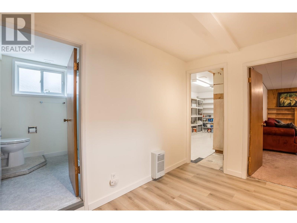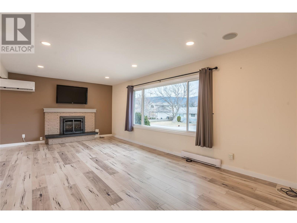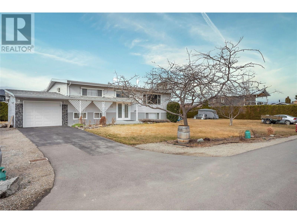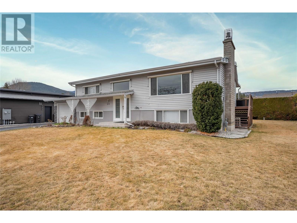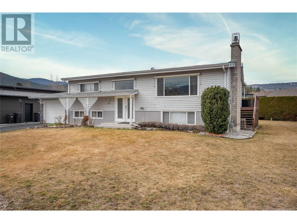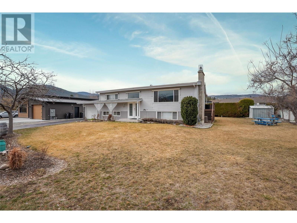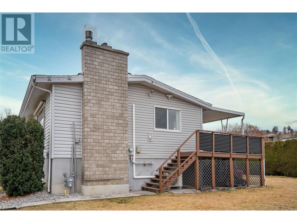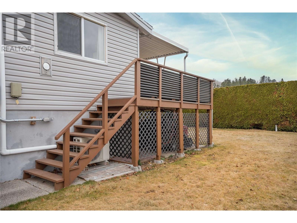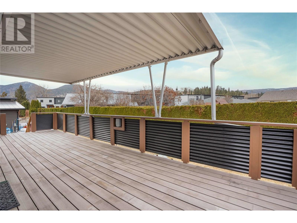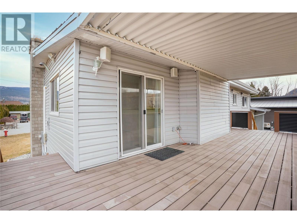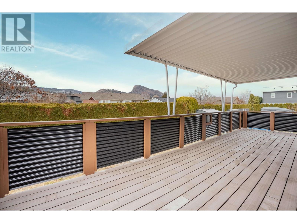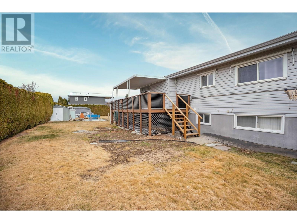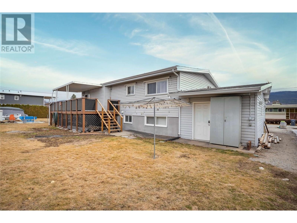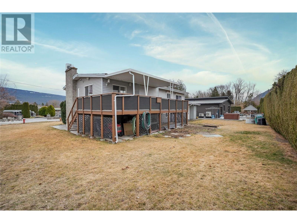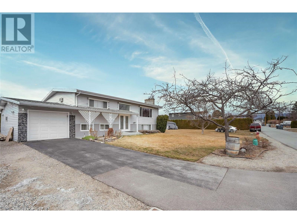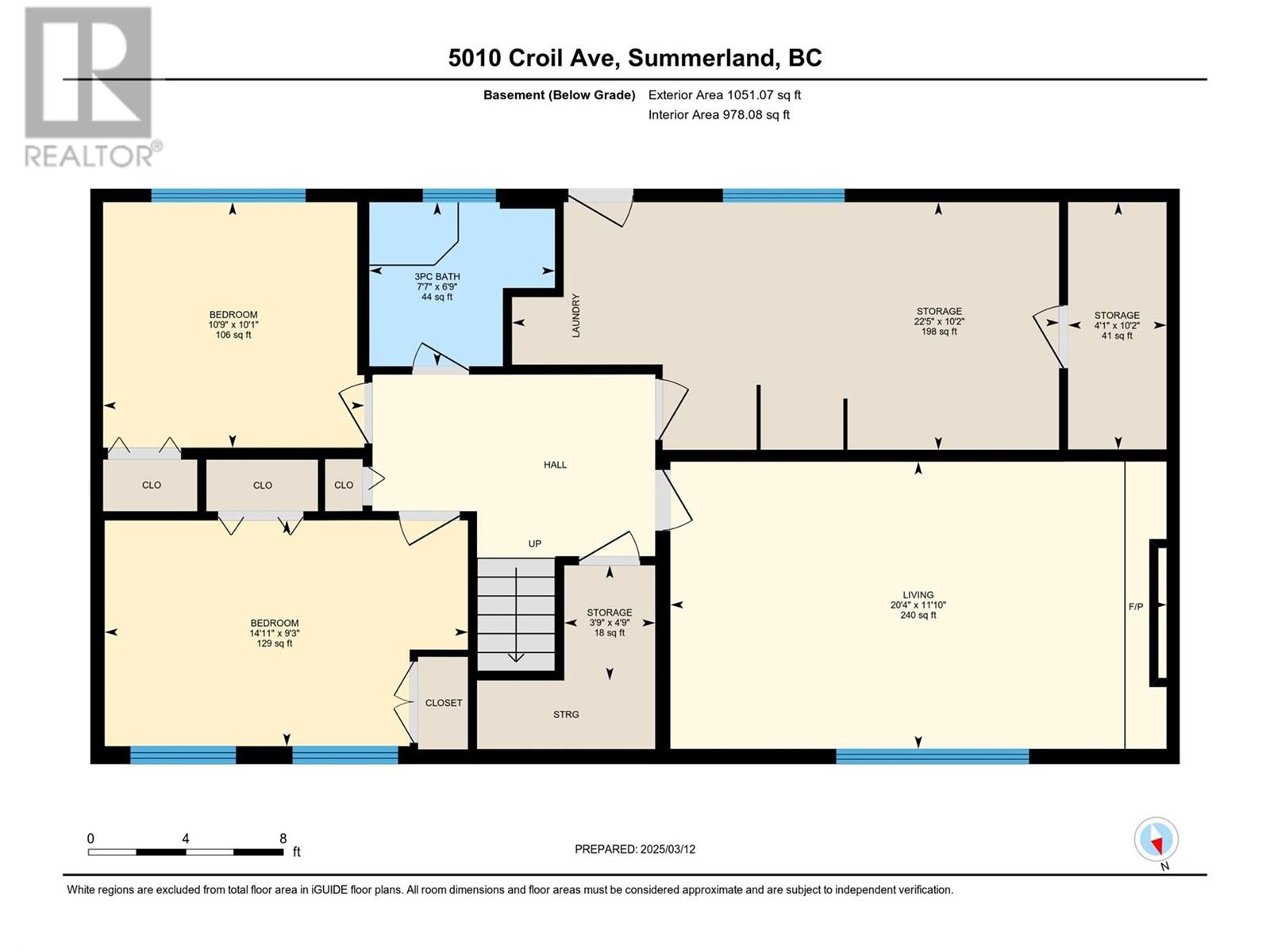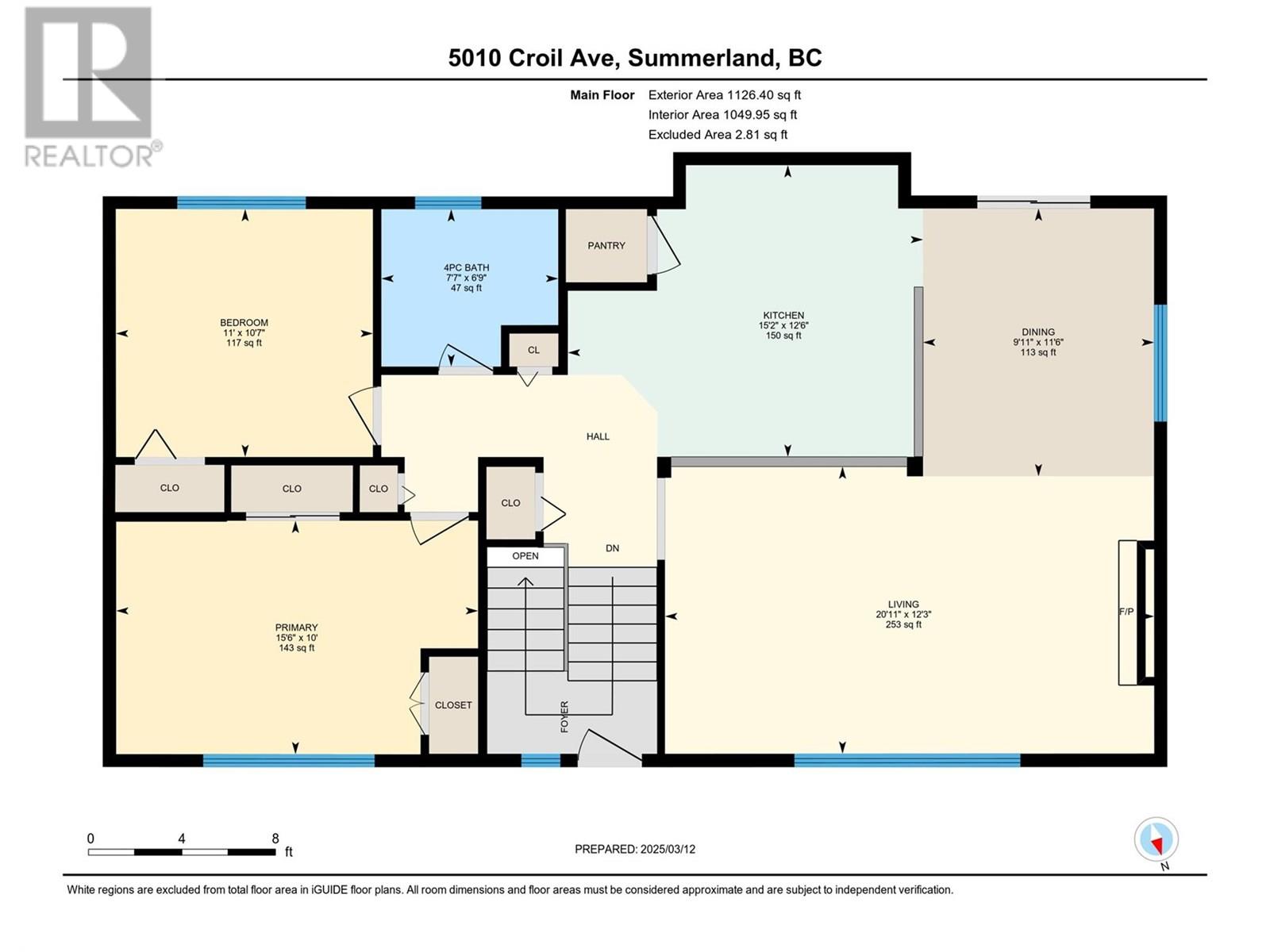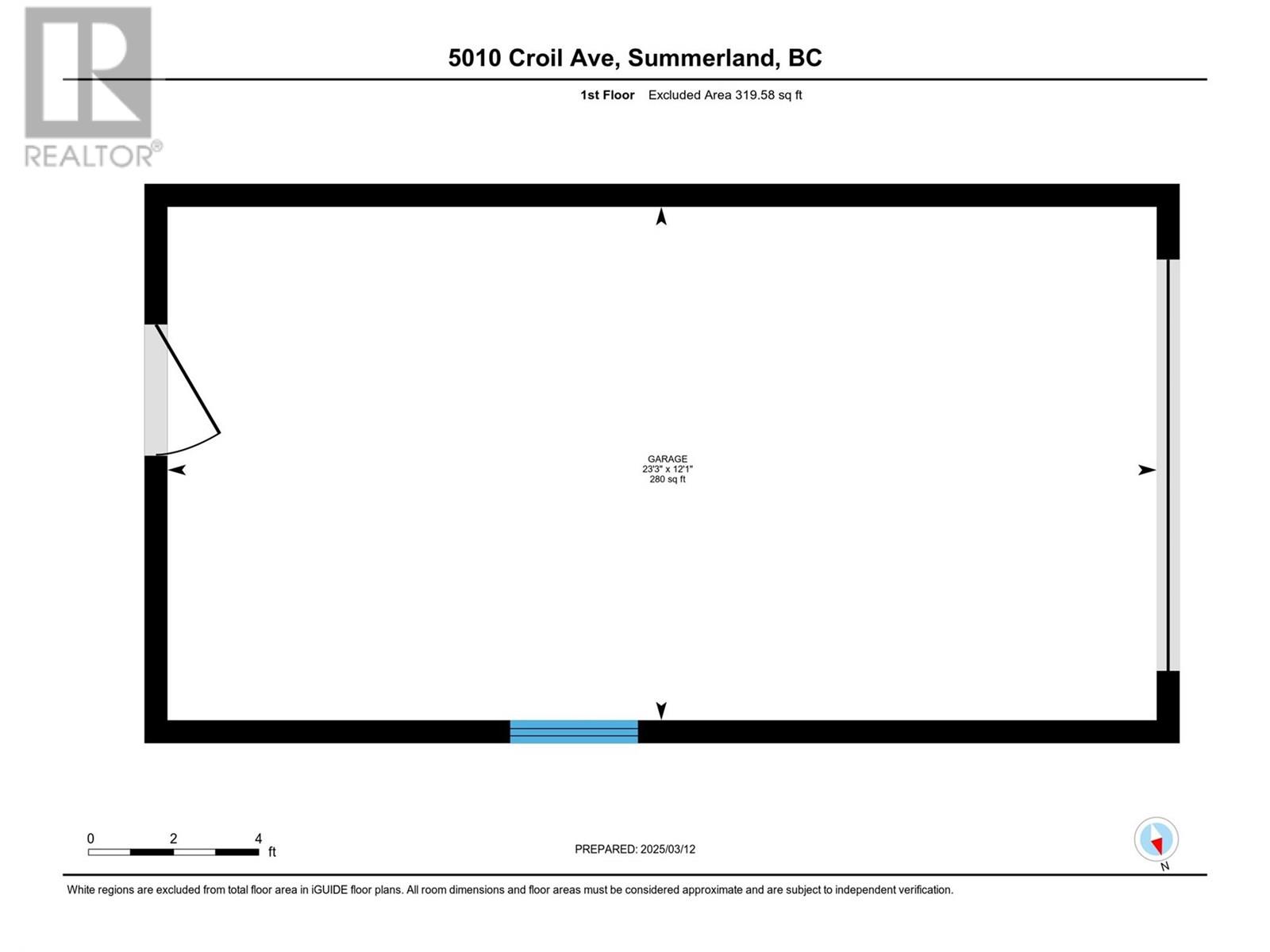4 Bedroom
2 Bathroom
2,077 ft2
Fireplace
Heat Pump
$874,900
Nestled on the quiet and charming Croil Ave (a no-through road) in the heart of Trout Creek, this updated 4-bedroom, 2-bathroom home offers a peaceful retreat just steps from the sandy shores of Okanagan Lake. Combining style, comfort, and an unbeatable location, it's well-suited for families or anyone eager to enjoy the sought-after Trout Creek lifestyle. The main level features a bright, open-concept living space with a custom-designed kitchen, ideal for entertaining. With two bedrooms upstairs and two down, the functional layout provides flexibility for a variety of needs. Recent upgrades include modernized bathrooms, updated windows, high-efficiency heat pump, and 200-amp electrical service. Enjoy the private backyard with a composite deck, underground irrigation, and a brand-new fence. The attached garage adds convenient parking, extra storage and a 240 volt outlet. Located just steps away from scenic walking paths along Trout Creek and a short walk to the gorgeous SunOka Beach. With close proximity to Trout Creek Elementary, parks, tennis courts, and multiple beach access points, this move-in-ready home is a rare find in one of Summerland’s most desirable neighborhoods. Quick possession is possible; please contact your preferred agent to view today! (id:60329)
Property Details
|
MLS® Number
|
10356100 |
|
Property Type
|
Single Family |
|
Neigbourhood
|
Trout Creek |
|
Parking Space Total
|
1 |
Building
|
Bathroom Total
|
2 |
|
Bedrooms Total
|
4 |
|
Constructed Date
|
1965 |
|
Construction Style Attachment
|
Detached |
|
Cooling Type
|
Heat Pump |
|
Fireplace Fuel
|
Gas |
|
Fireplace Present
|
Yes |
|
Fireplace Type
|
Unknown |
|
Heating Fuel
|
Electric |
|
Stories Total
|
2 |
|
Size Interior
|
2,077 Ft2 |
|
Type
|
House |
|
Utility Water
|
Municipal Water |
Parking
Land
|
Acreage
|
No |
|
Sewer
|
Municipal Sewage System |
|
Size Irregular
|
0.15 |
|
Size Total
|
0.15 Ac|under 1 Acre |
|
Size Total Text
|
0.15 Ac|under 1 Acre |
|
Zoning Type
|
Unknown |
Rooms
| Level |
Type |
Length |
Width |
Dimensions |
|
Basement |
Storage |
|
|
22'5'' x 10'2'' |
|
Basement |
Storage |
|
|
3'9'' x 4'9'' |
|
Basement |
Storage |
|
|
4'1'' x 10'2'' |
|
Basement |
Living Room |
|
|
20'4'' x 11'10'' |
|
Basement |
Bedroom |
|
|
10'9'' x 10'1'' |
|
Basement |
Bedroom |
|
|
14'11'' x 9'3'' |
|
Basement |
Full Bathroom |
|
|
7'7'' x 6'9'' |
|
Main Level |
Primary Bedroom |
|
|
15'6'' x 10'0'' |
|
Main Level |
Living Room |
|
|
20'11'' x 12'3'' |
|
Main Level |
Kitchen |
|
|
15'2'' x 12'6'' |
|
Main Level |
Dining Room |
|
|
9'11'' x 11'6'' |
|
Main Level |
Bedroom |
|
|
11'0'' x 10'7'' |
|
Main Level |
Full Bathroom |
|
|
7'7'' x 6'9'' |
https://www.realtor.ca/real-estate/28608763/5010-croil-avenue-summerland-trout-creek
