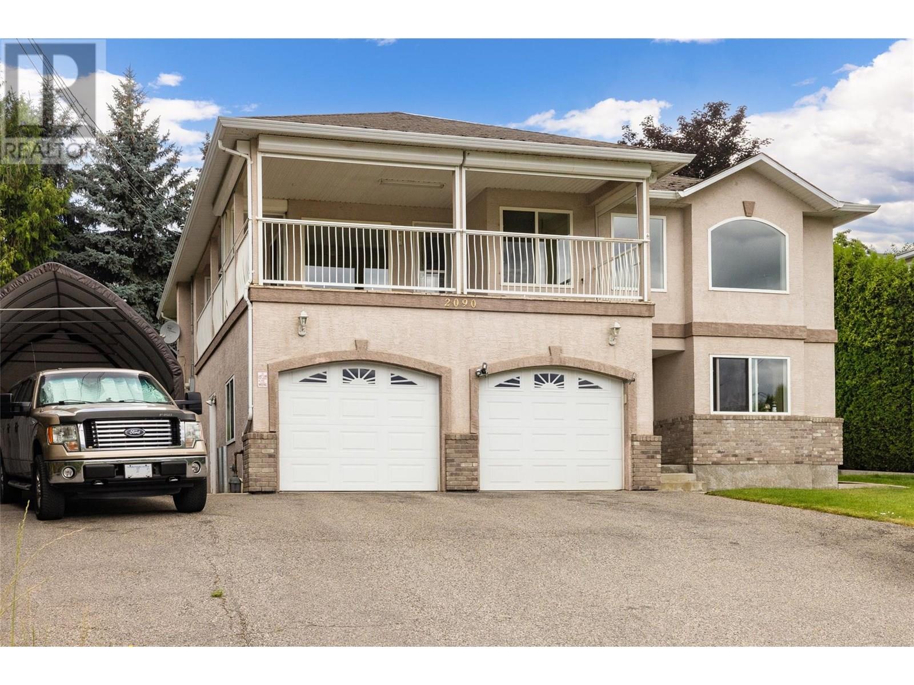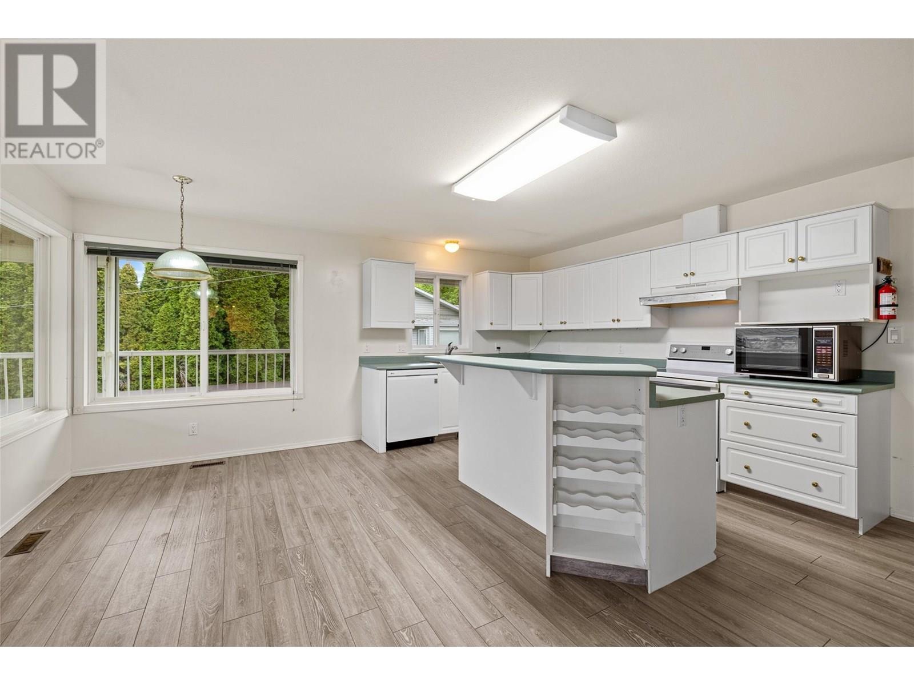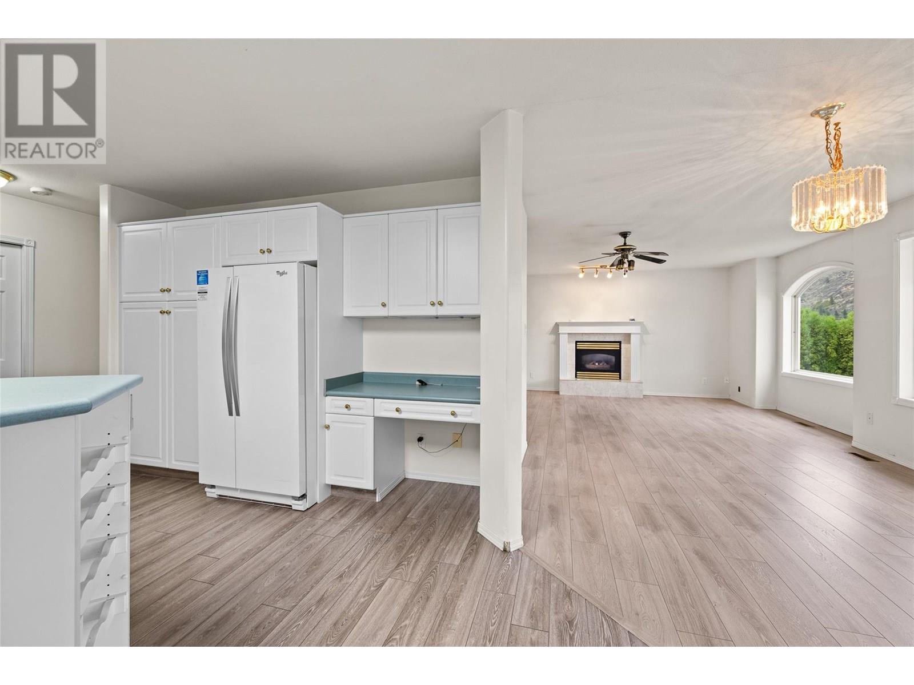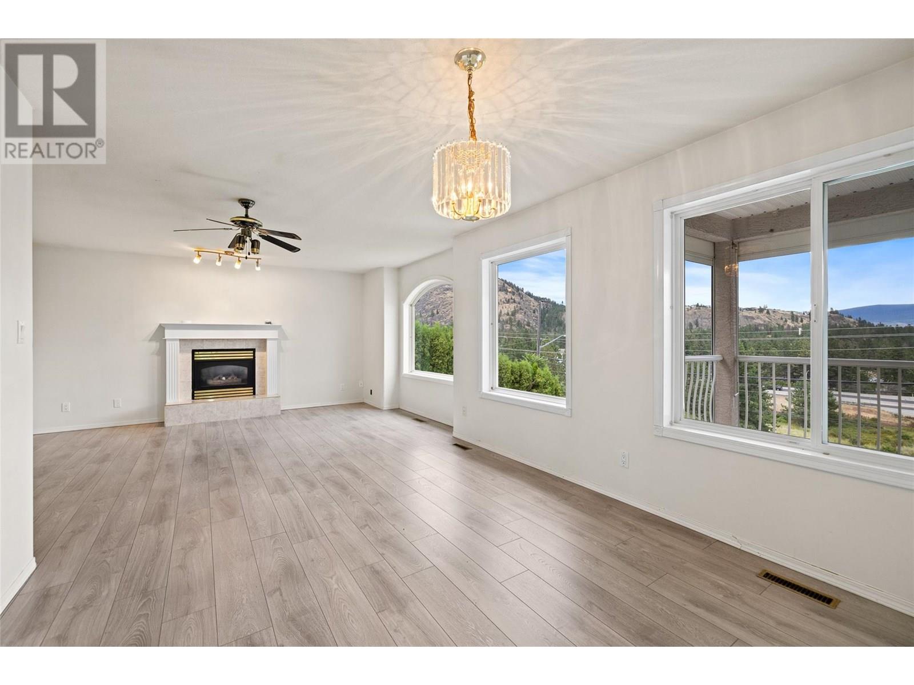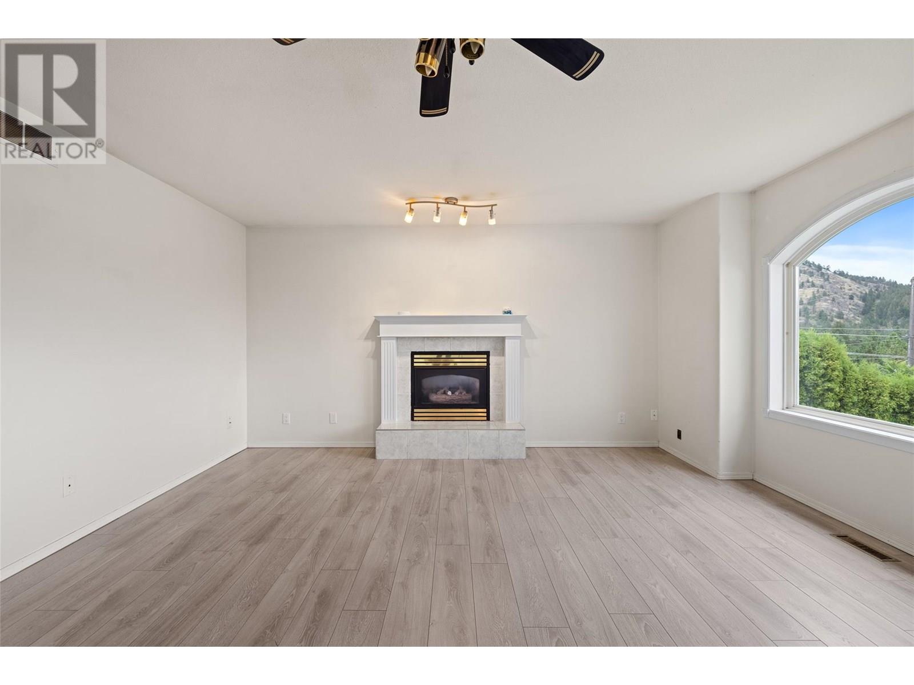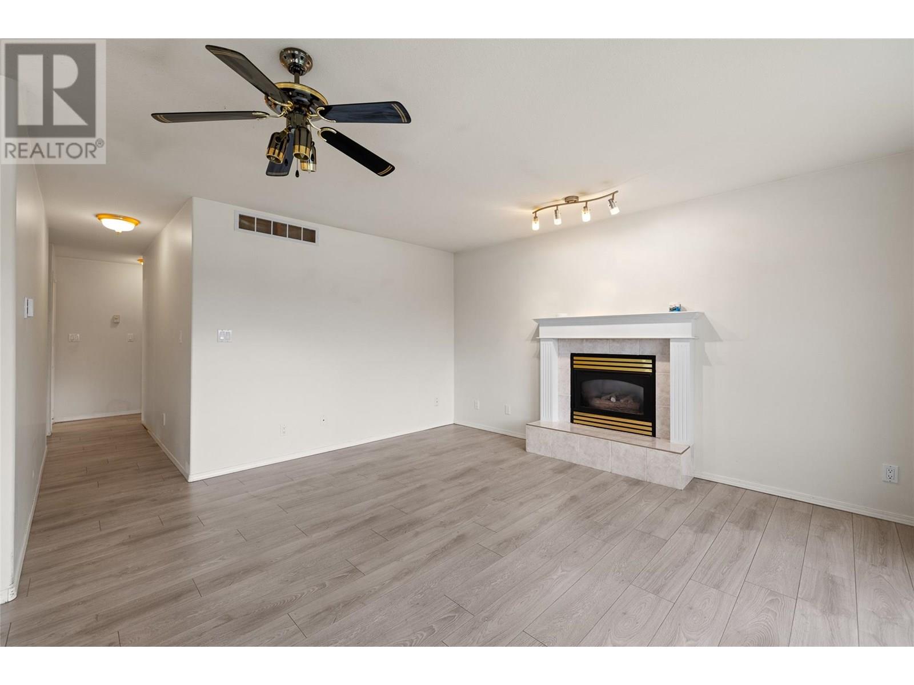5 Bedroom
3 Bathroom
2,448 ft2
Central Air Conditioning
Forced Air
$799,900
Welcome to your dream home! This stunning 5-bedroom residence boasts breathtaking lake views and a spacious open kitchen, perfect for entertaining. The living room offers panoramic vistas of the city and lake, creating a serene atmosphere. Additionally, a separate 2-bedroom suite with shared laundry provides versatile living options, ideal for guests or rental income. Enjoy the privacy of your backyard, complete with garden boxes for your green thumb. Step out onto the expansive patio, where you can soak in the views or choose to enclose it with power/manual shutters for added comfort. With ample RV and suite parking, this property caters to all your needs. Don’t miss out on this unique opportunity to own a piece of paradise! (id:60329)
Property Details
|
MLS® Number
|
10355848 |
|
Property Type
|
Single Family |
|
Neigbourhood
|
Shannon Lake |
|
Community Features
|
Seniors Oriented |
|
Parking Space Total
|
2 |
Building
|
Bathroom Total
|
3 |
|
Bedrooms Total
|
5 |
|
Constructed Date
|
1996 |
|
Construction Style Attachment
|
Detached |
|
Cooling Type
|
Central Air Conditioning |
|
Heating Type
|
Forced Air |
|
Stories Total
|
2 |
|
Size Interior
|
2,448 Ft2 |
|
Type
|
House |
|
Utility Water
|
Municipal Water |
Parking
|
Additional Parking
|
|
|
Attached Garage
|
2 |
Land
|
Acreage
|
No |
|
Sewer
|
Municipal Sewage System |
|
Size Irregular
|
0.2 |
|
Size Total
|
0.2 Ac|under 1 Acre |
|
Size Total Text
|
0.2 Ac|under 1 Acre |
|
Zoning Type
|
Unknown |
Rooms
| Level |
Type |
Length |
Width |
Dimensions |
|
Second Level |
Full Bathroom |
|
|
8'4'' x 8'5'' |
|
Second Level |
Bedroom |
|
|
10'11'' x 10' |
|
Second Level |
Bedroom |
|
|
9'9'' x 10' |
|
Second Level |
Full Ensuite Bathroom |
|
|
8'6'' x 14' |
|
Second Level |
Primary Bedroom |
|
|
16'8'' x 11'11'' |
|
Second Level |
Living Room |
|
|
15'8'' x 13'4'' |
|
Second Level |
Kitchen |
|
|
16'11'' x 17'7'' |
|
Main Level |
Other |
|
|
9'9'' x 9'11'' |
|
Main Level |
Full Bathroom |
|
|
6'2'' x 10'11'' |
|
Main Level |
Bedroom |
|
|
10'3'' x 15'5'' |
|
Main Level |
Bedroom |
|
|
10'4'' x 13'5'' |
|
Main Level |
Kitchen |
|
|
10'1'' x 12'10'' |
|
Main Level |
Living Room |
|
|
18'1'' x 13'4'' |
|
Secondary Dwelling Unit |
Dining Room |
|
|
10'11'' x 10'1'' |
https://www.realtor.ca/real-estate/28607195/2090-shamrock-drive-west-kelowna-shannon-lake
