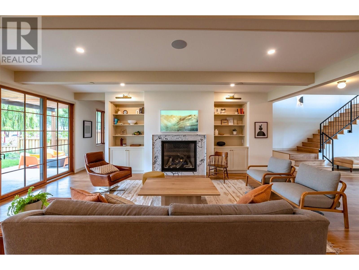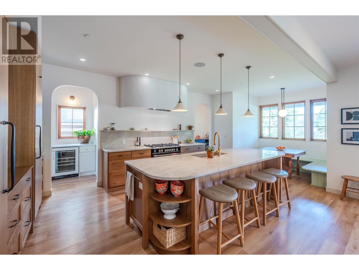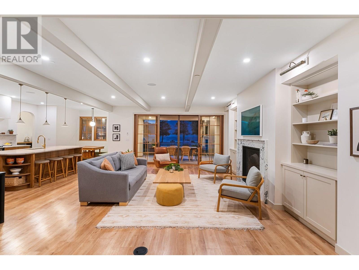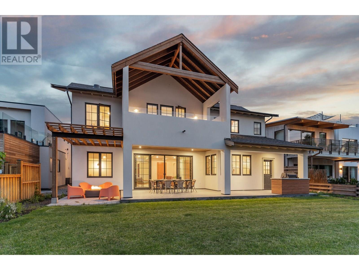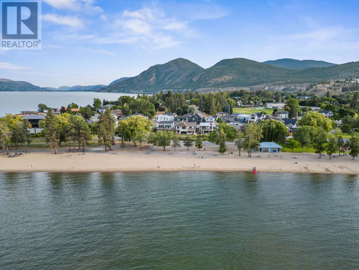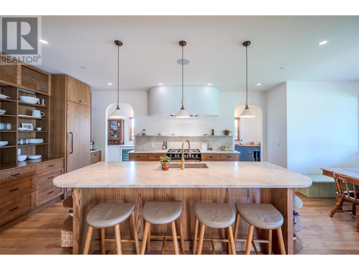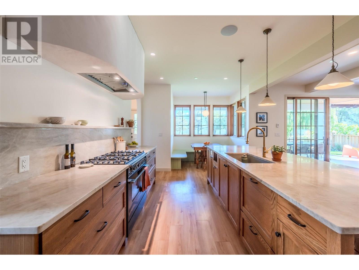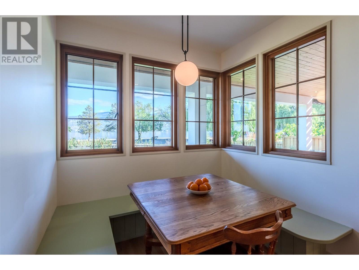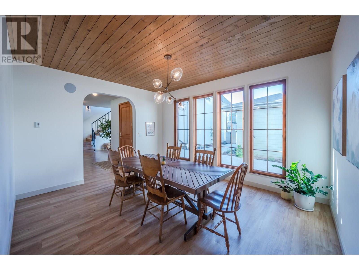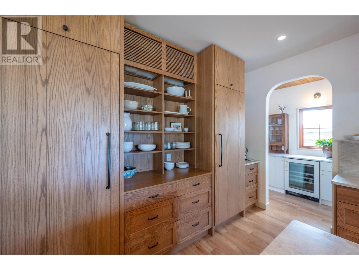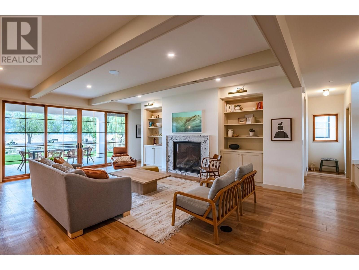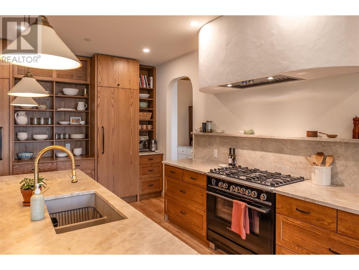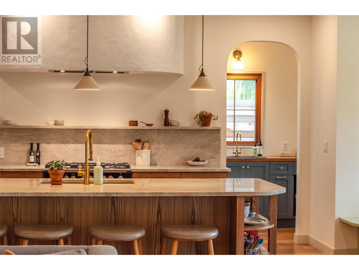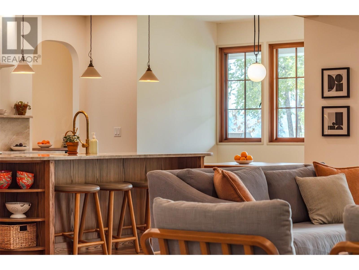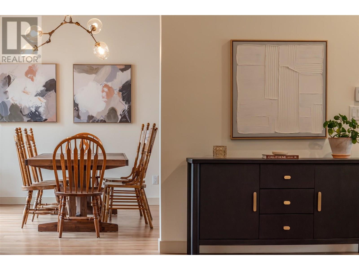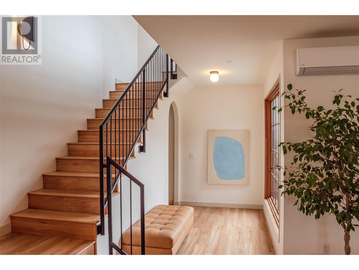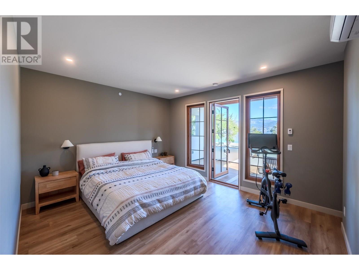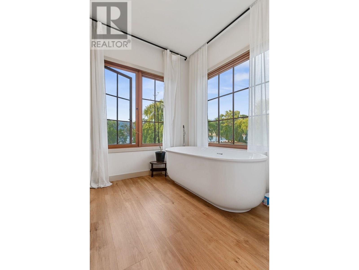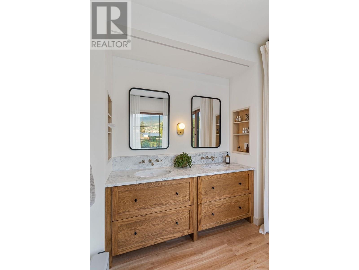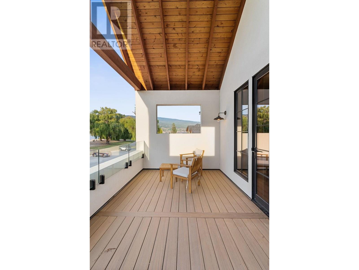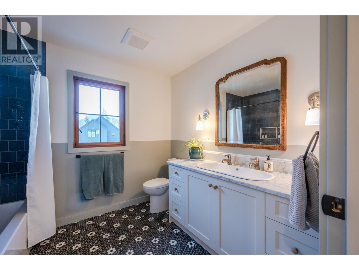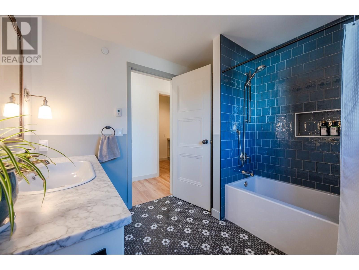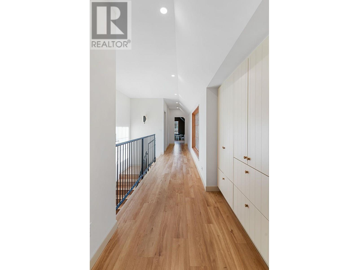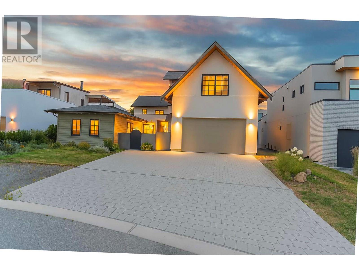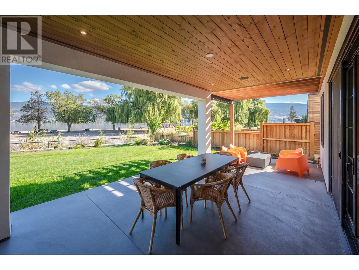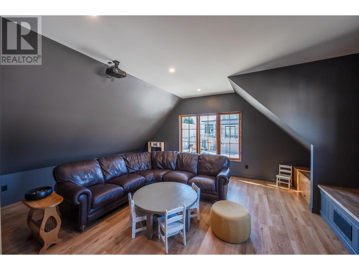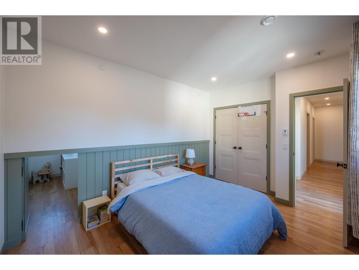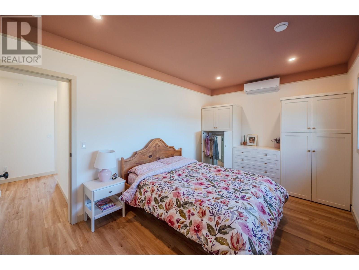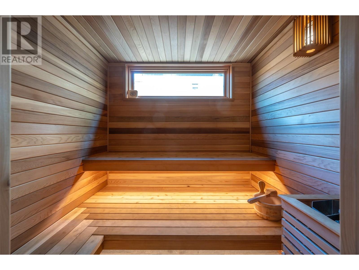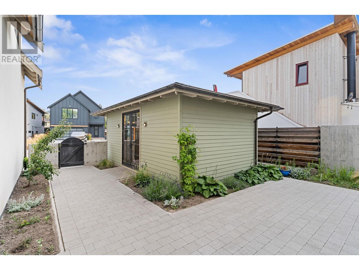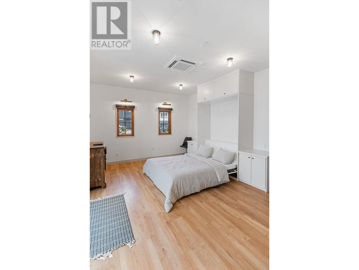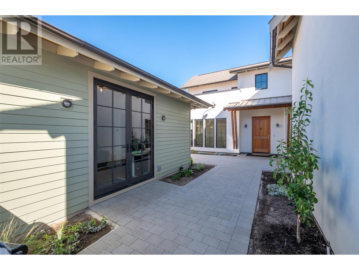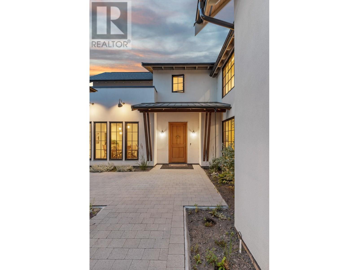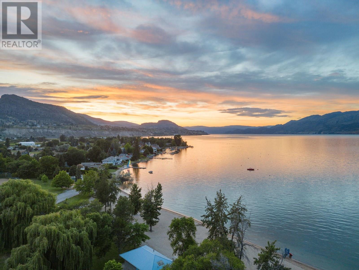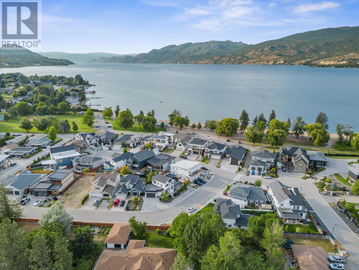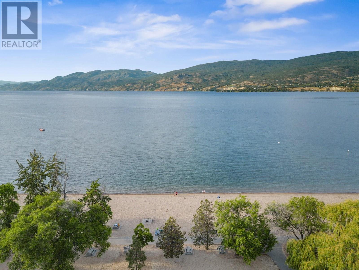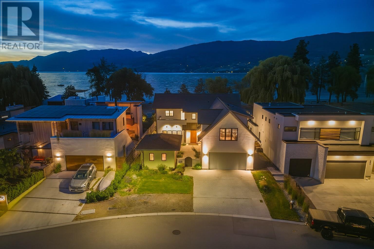4 Bedroom
4 Bathroom
3,853 ft2
Contemporary
Fireplace
Heat Pump
Heat Pump
Waterfront On Lake
Landscaped
$2,800,000
Introducing “The Lioness” by Janeen Goligher Design in collaboration with Square Foot Construction. Nestled in the exclusive community of Lighthouse Landing, this custom-built five-bedroom, five-bathroom residence exemplifies refined living through a seamless blend of timeless design and modern comfort. Breathtaking lake views pour through Loewen wood-framed, double-glazed windows, bathing the home in natural light. The chef’s kitchen boasts integrated Fisher & Paykel appliances, custom cabinetry, a wine fridge, and Taj Mahal quartzite countertops. An adjacent dining room with built-in bar and a 100-year-old antique glass display offers a perfect blend of function and elegance. The great room features a handcrafted Bentley gas fireplace and opens onto a covered deck with a built-in fire pit and BBQ—perfect for year-round entertaining. Additional highlights include a traditional Finnish cedar sauna, mudroom with custom built-ins, and a picture-perfect upper hallway framing sweeping mountain views. The serene primary suite offers a deep soaker tub, double rainfall shower, bidet, and Statuario marble vanities. The home also features a theatre room, integrated Sonos audio with Wi-Fi speakers, radiant in-floor heating across 12 zones, and a double heated garage. A separate guest house offers added space and versatility. Expertly designed and masterfully executed, The Lioness is a rare opportunity to own an iconic lifestyle residence in one of the Okanagan’s most coveted setting. (id:60329)
Property Details
|
MLS® Number
|
10355887 |
|
Property Type
|
Single Family |
|
Neigbourhood
|
Trout Creek |
|
Amenities Near By
|
Park, Recreation, Schools, Shopping |
|
Community Features
|
Family Oriented |
|
Features
|
Cul-de-sac, Private Setting, Central Island |
|
Parking Space Total
|
2 |
|
Road Type
|
Cul De Sac |
|
View Type
|
Lake View, Mountain View, Valley View, View (panoramic) |
|
Water Front Type
|
Waterfront On Lake |
Building
|
Bathroom Total
|
4 |
|
Bedrooms Total
|
4 |
|
Appliances
|
Range, Refrigerator, Dishwasher, Microwave, Washer & Dryer, Oven - Built-in |
|
Architectural Style
|
Contemporary |
|
Constructed Date
|
2021 |
|
Construction Style Attachment
|
Detached |
|
Cooling Type
|
Heat Pump |
|
Exterior Finish
|
Stucco |
|
Fire Protection
|
Sprinkler System-fire |
|
Fireplace Fuel
|
Gas |
|
Fireplace Present
|
Yes |
|
Fireplace Type
|
Unknown |
|
Heating Fuel
|
Other |
|
Heating Type
|
Heat Pump |
|
Roof Material
|
Asphalt Shingle |
|
Roof Style
|
Unknown |
|
Stories Total
|
2 |
|
Size Interior
|
3,853 Ft2 |
|
Type
|
House |
|
Utility Water
|
Municipal Water |
Parking
|
See Remarks
|
|
|
Attached Garage
|
2 |
Land
|
Access Type
|
Easy Access |
|
Acreage
|
No |
|
Land Amenities
|
Park, Recreation, Schools, Shopping |
|
Landscape Features
|
Landscaped |
|
Sewer
|
Municipal Sewage System |
|
Size Irregular
|
0.19 |
|
Size Total
|
0.19 Ac|under 1 Acre |
|
Size Total Text
|
0.19 Ac|under 1 Acre |
|
Surface Water
|
Lake |
|
Zoning Type
|
Unknown |
Rooms
| Level |
Type |
Length |
Width |
Dimensions |
|
Second Level |
Laundry Room |
|
|
8' x 9'2'' |
|
Second Level |
4pc Bathroom |
|
|
8' x 9'2'' |
|
Second Level |
Bedroom |
|
|
10'2'' x 13'10'' |
|
Second Level |
Bedroom |
|
|
10'3'' x 15'11'' |
|
Second Level |
Family Room |
|
|
16' x 17' |
|
Second Level |
3pc Ensuite Bath |
|
|
8'3'' x 5'8'' |
|
Second Level |
Bedroom |
|
|
16'5'' x 11'2'' |
|
Second Level |
Other |
|
|
13'5'' x 11'0'' |
|
Second Level |
5pc Ensuite Bath |
|
|
14'1'' x 10'5'' |
|
Second Level |
Primary Bedroom |
|
|
19'1'' x 15'11'' |
|
Main Level |
3pc Bathroom |
|
|
11'9'' x 5'8'' |
|
Main Level |
Other |
|
|
9'7'' x 7'10'' |
|
Main Level |
Utility Room |
|
|
6'5'' x 7'7'' |
|
Main Level |
Mud Room |
|
|
10'3'' x 7'7'' |
|
Main Level |
Family Room |
|
|
14'5'' x 9'3'' |
|
Main Level |
Dining Nook |
|
|
5'11'' x 8'1'' |
|
Main Level |
Dining Room |
|
|
12'4'' x 14'11'' |
|
Main Level |
Kitchen |
|
|
19'3'' x 11'4'' |
|
Main Level |
Living Room |
|
|
29'4'' x 19'2'' |
|
Secondary Dwelling Unit |
Full Bathroom |
|
|
6'1'' x 5' |
|
Secondary Dwelling Unit |
Bedroom |
|
|
14'11'' x 12'10'' |
https://www.realtor.ca/real-estate/28607307/886-lighthouse-landing-summerland-trout-creek
