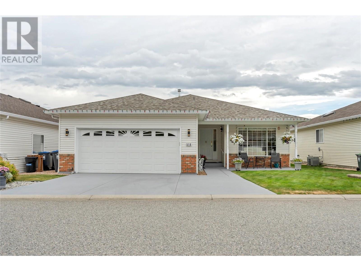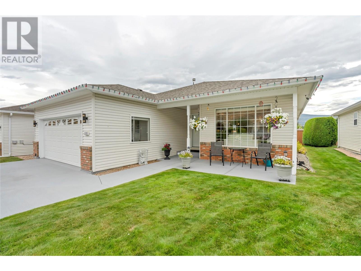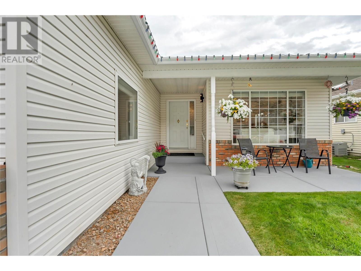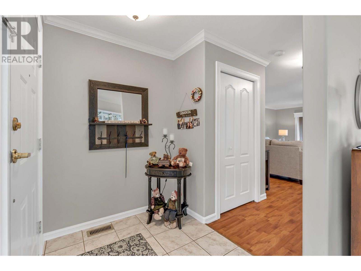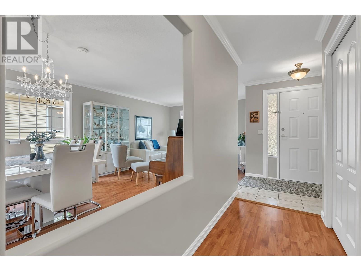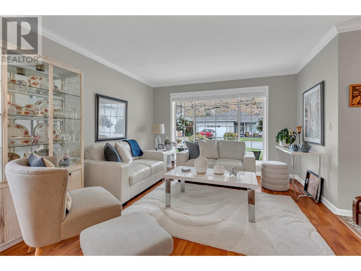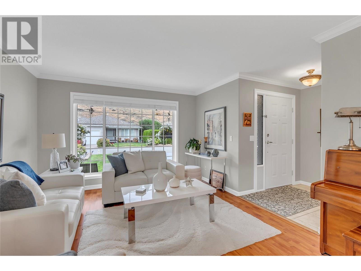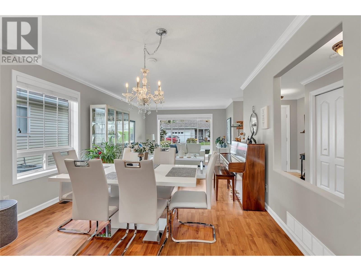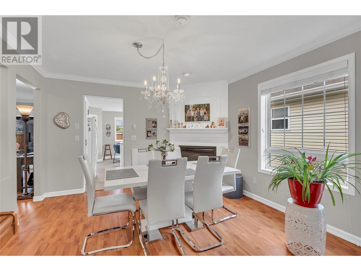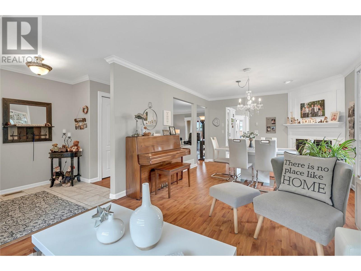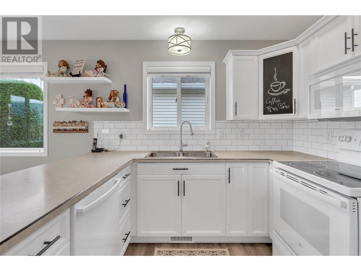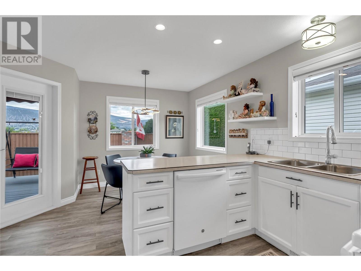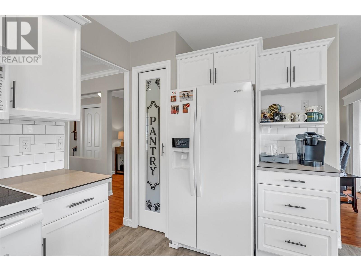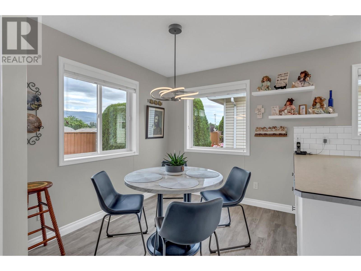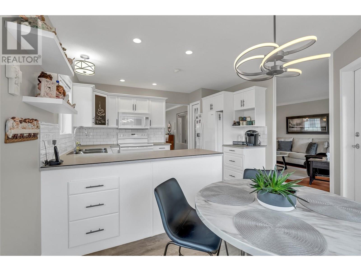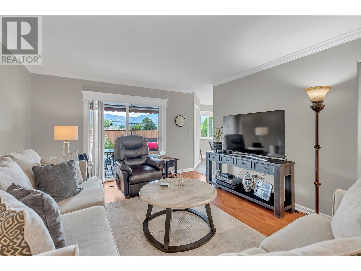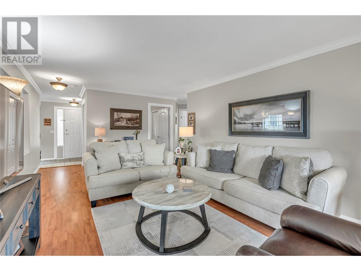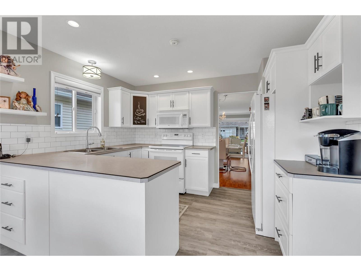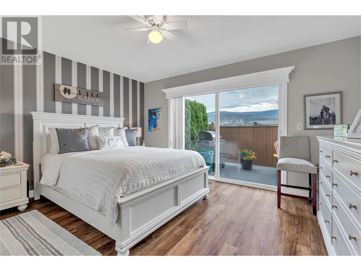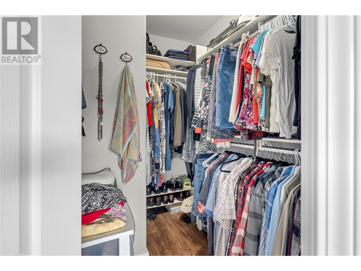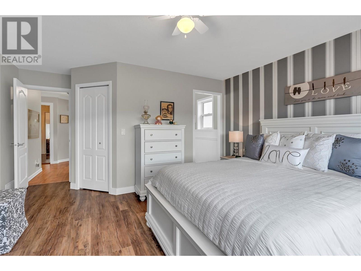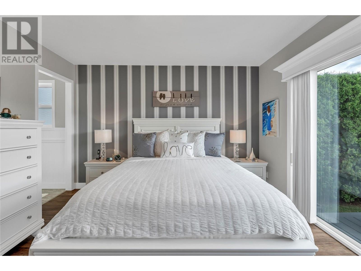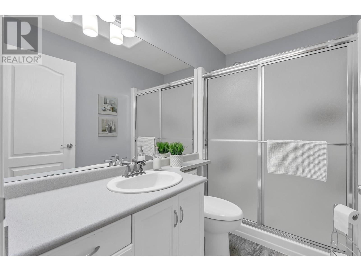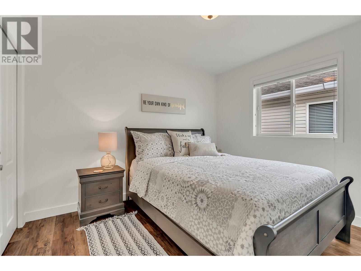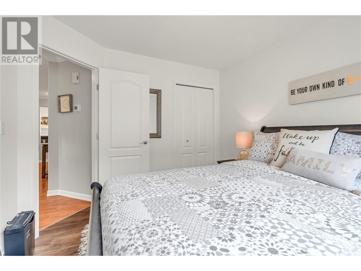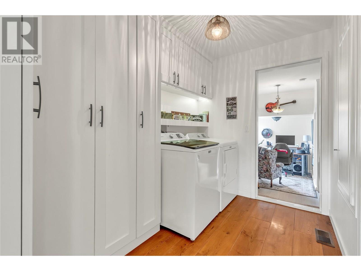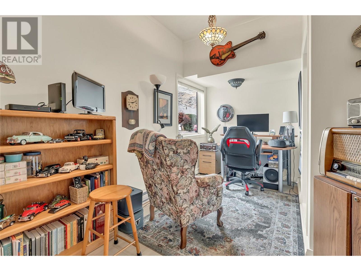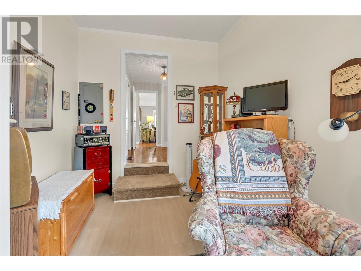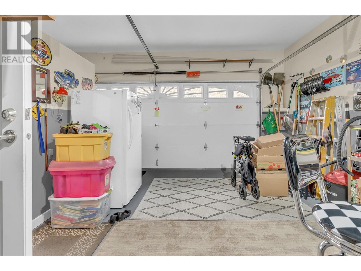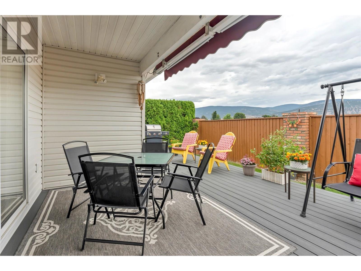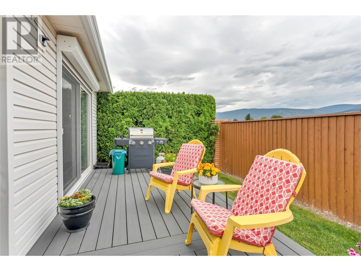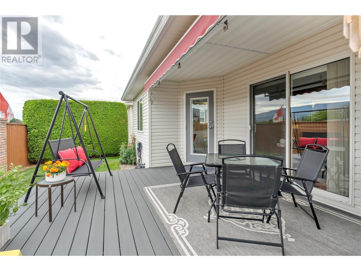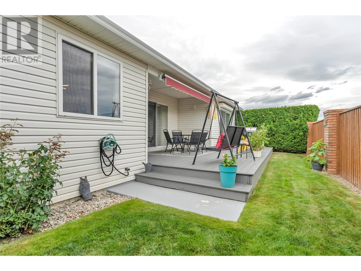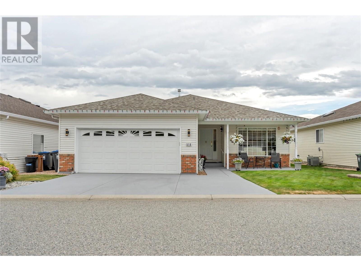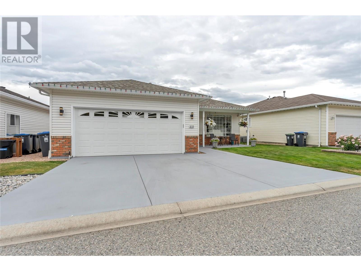518 Red Wing Drive Penticton, British Columbia V2A 8N7
$515,000Maintenance,
$250 Monthly
Maintenance,
$250 MonthlyStep into this beautifully maintained and thoughtfully updated rancher, where every detail has been curated for comfort, style, and effortless living. This isn’t just a house – it’s your personal retreat. The bright, open-concept layout immediately captivates, featuring a stunning white kitchen equipped with updated appliances and a cozy breakfast nook – the perfect spot to enjoy your morning coffee in peace. The seamless flow continues into the elegant formal dining room, ideal for hosting memorable dinners, and the spacious living room centered around a warm gas fireplace – perfect for gatherings with friends and family. Recent upgrades include a newer roof in 2021, widened driveway, electric awning, furnace and A/C system 2024, offering peace of mind and year-round comfort. Unwind in your private patio oasis with a new electric awning adding to a serene setting that transforms every evening into a peaceful retreat. Inside, you’ll find two generously sized bedrooms, along with two full spa-inspired bathrooms designed for relaxation. Natural light pours in through multiple skylights, creating a bright and uplifting ambiance throughout the home. Whether you’re entertaining guests or enjoying quiet moments, this home blends modern convenience with resort-style comfort. All that’s left is for you to move in and make it yours. (id:60329)
Property Details
| MLS® Number | 10355998 |
| Property Type | Single Family |
| Neigbourhood | Husula/West Bench/Sage Mesa |
| Amenities Near By | Golf Nearby, Recreation, Shopping |
| Community Features | Adult Oriented, Pets Allowed, Seniors Oriented |
| Features | Level Lot, Private Setting |
| Parking Space Total | 1 |
Building
| Bathroom Total | 2 |
| Bedrooms Total | 2 |
| Appliances | Range, Refrigerator, Dishwasher, Dryer, Microwave, Washer |
| Architectural Style | Ranch |
| Basement Type | Crawl Space |
| Constructed Date | 1998 |
| Construction Style Attachment | Detached |
| Cooling Type | Central Air Conditioning |
| Exterior Finish | Vinyl Siding |
| Fireplace Fuel | Gas |
| Fireplace Present | Yes |
| Fireplace Total | 1 |
| Fireplace Type | Unknown |
| Heating Type | Forced Air, See Remarks |
| Roof Material | Asphalt Shingle |
| Roof Style | Unknown |
| Stories Total | 1 |
| Size Interior | 1,588 Ft2 |
| Type | House |
| Utility Water | Co-operative Well |
Parking
| Additional Parking | |
| Other |
Land
| Access Type | Easy Access, Highway Access |
| Acreage | No |
| Land Amenities | Golf Nearby, Recreation, Shopping |
| Landscape Features | Landscaped, Level, Underground Sprinkler |
| Sewer | Municipal Sewage System |
| Size Total Text | Under 1 Acre |
| Zoning Type | Unknown |
Rooms
| Level | Type | Length | Width | Dimensions |
|---|---|---|---|---|
| Main Level | Primary Bedroom | 14'0'' x 16'2'' | ||
| Main Level | Office | 8'6'' x 15'5'' | ||
| Main Level | 3pc Bathroom | 8'8'' x 4'11'' | ||
| Main Level | 4pc Ensuite Bath | 4'10'' x 7'6'' | ||
| Main Level | Bedroom | 11'0'' x 10'0'' | ||
| Main Level | Dining Nook | 12'4'' x 9'0'' | ||
| Main Level | Dining Room | 11'11'' x 9'11'' | ||
| Main Level | Foyer | 6'7'' x 10'3'' | ||
| Main Level | Kitchen | 11'11'' x 7'8'' | ||
| Main Level | Laundry Room | 6'6'' x 10'0'' | ||
| Main Level | Living Room | 12'5'' x 19'2'' | ||
| Main Level | Living Room | 11'11'' x 14'1'' |
https://www.realtor.ca/real-estate/28604295/518-red-wing-drive-penticton-husulawest-benchsage-mesa
Contact Us
Contact us for more information
