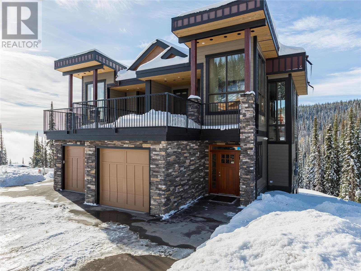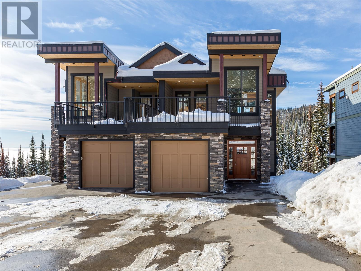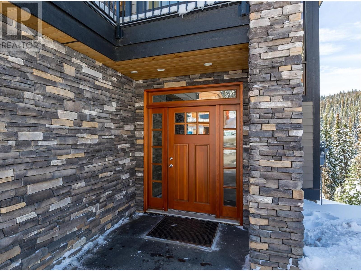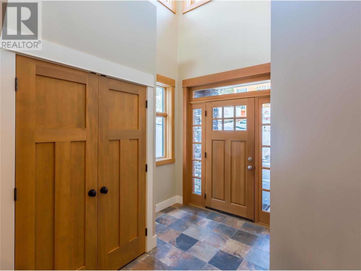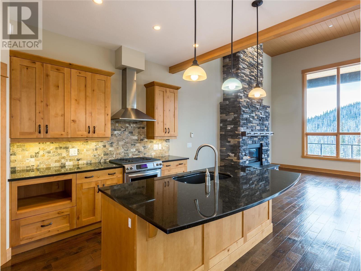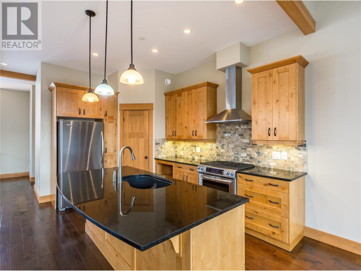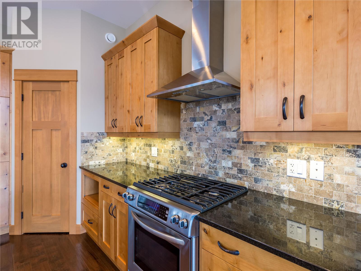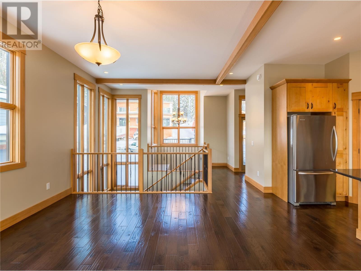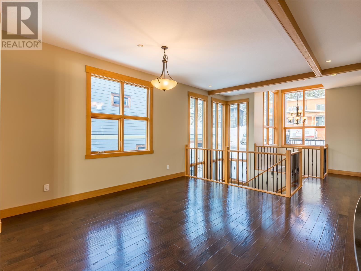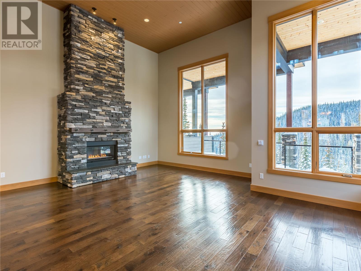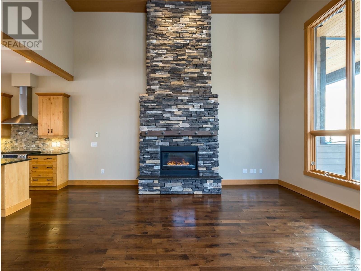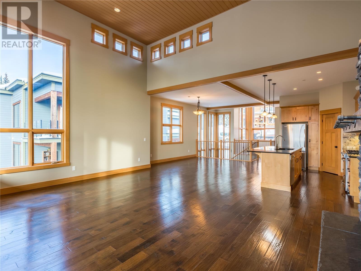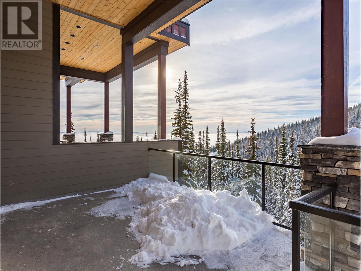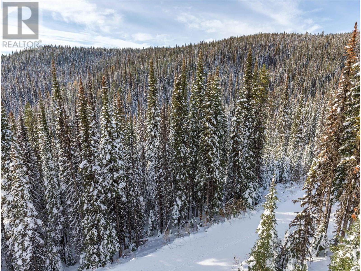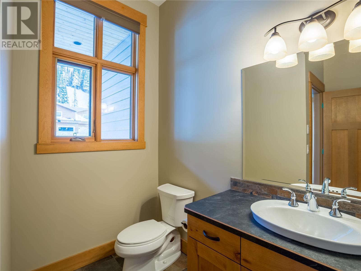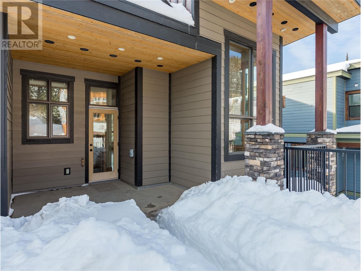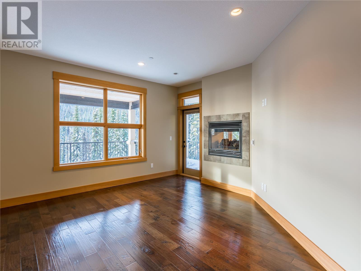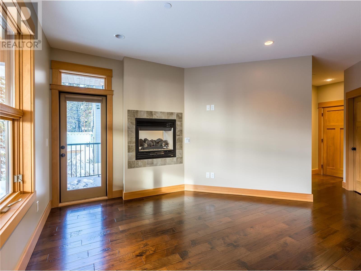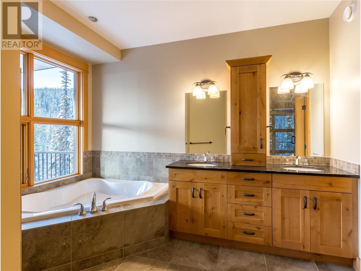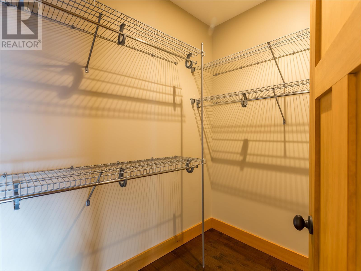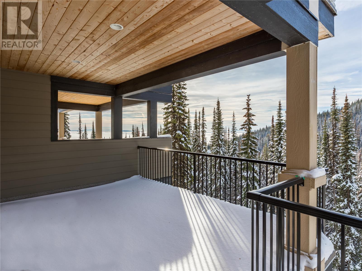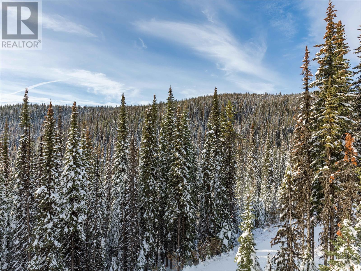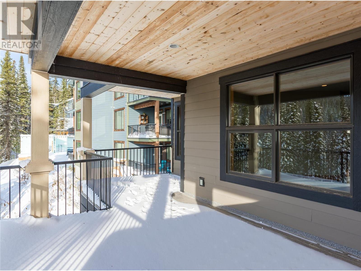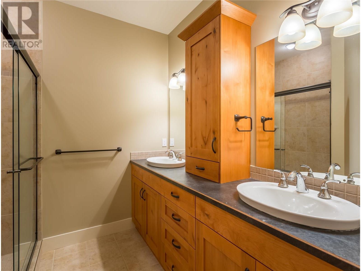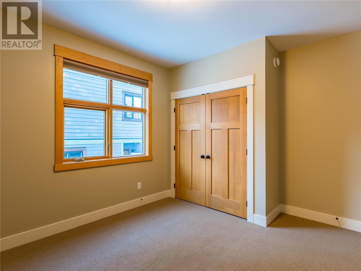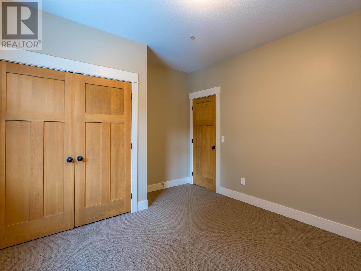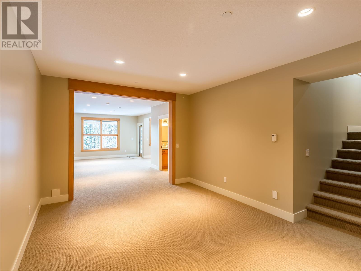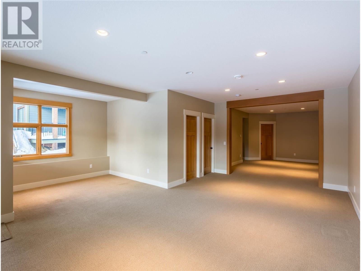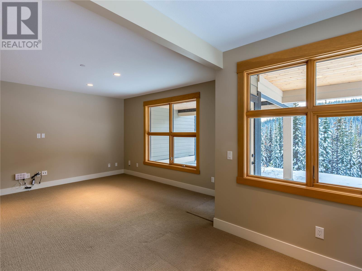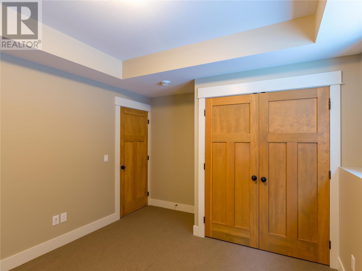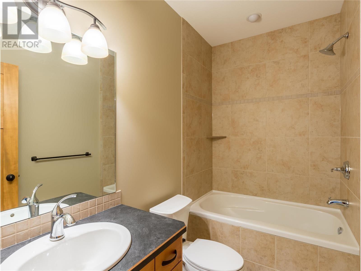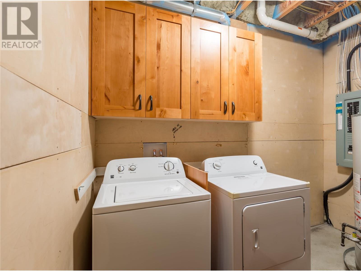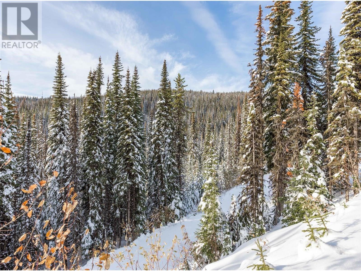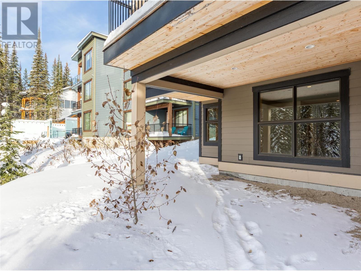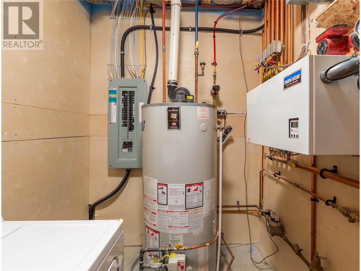3 Bedroom
4 Bathroom
3,199 ft2
Fireplace
Hot Water, See Remarks
$1,228,000
Located in The Ridge at Silver Star Mountain Resort, this beautifully maintained three-bedroom, 3.5-bathroom home offers sweeping mountain views and a refined alpine lifestyle. The main living area sits on the top floor, designed to capture maximum sunlight and stunning vistas through expansive windows. Soaring 16-foot ceilings and a floor-to-ceiling rock-faced gas fireplace add dramatic warmth and character, while quality wood finishes throughout create a timeless mountain aesthetic. The spacious primary bedroom features a two-way gas fireplace shared with the ensuite, which includes a jetted soaker tub, separate shower, and private water closet—creating a peaceful retreat after a day on the slopes. The lower level includes a large open-concept family room—perfect for relaxing or entertaining guests. The home is designed with both function and comfort in mind, ideal for full-time living or a high-end vacation getaway. Efficient hot water heating keeps the home cozy year-round, and the wide, nearly level paved driveway provides easy access in all seasons. The property is in excellent condition and easy to show, with the added bonus of the owner living next door full-time. No GST is payable, making this a rare and valuable opportunity to own in one of Silver Star’s most desirable neighbourhoods. Whether you're looking for a luxury retreat or a year-round residence, this home delivers quality, comfort, and location. (id:60329)
Property Details
|
MLS® Number
|
10355409 |
|
Property Type
|
Single Family |
|
Neigbourhood
|
Silver Star |
|
Community Name
|
N/A |
|
Amenities Near By
|
Recreation, Shopping, Ski Area |
|
Community Features
|
Pets Allowed |
|
Features
|
Central Island, Two Balconies |
|
Parking Space Total
|
5 |
|
View Type
|
Mountain View, Valley View, View (panoramic) |
Building
|
Bathroom Total
|
4 |
|
Bedrooms Total
|
3 |
|
Appliances
|
Refrigerator, Dishwasher, Dryer, Range - Gas, Washer |
|
Basement Type
|
Full |
|
Constructed Date
|
2011 |
|
Exterior Finish
|
Stone, Other |
|
Fireplace Present
|
Yes |
|
Fireplace Type
|
Insert |
|
Flooring Type
|
Carpeted, Hardwood, Tile |
|
Half Bath Total
|
1 |
|
Heating Fuel
|
Electric |
|
Heating Type
|
Hot Water, See Remarks |
|
Roof Material
|
Other |
|
Roof Style
|
Unknown |
|
Stories Total
|
2 |
|
Size Interior
|
3,199 Ft2 |
|
Type
|
Duplex |
|
Utility Water
|
Municipal Water |
Parking
Land
|
Acreage
|
No |
|
Land Amenities
|
Recreation, Shopping, Ski Area |
|
Sewer
|
Municipal Sewage System |
|
Size Frontage
|
73 Ft |
|
Size Irregular
|
0.41 |
|
Size Total
|
0.41 Ac|under 1 Acre |
|
Size Total Text
|
0.41 Ac|under 1 Acre |
|
Zoning Type
|
Unknown |
Rooms
| Level |
Type |
Length |
Width |
Dimensions |
|
Second Level |
Other |
|
|
8'3'' x 12'4'' |
|
Second Level |
2pc Bathroom |
|
|
8'6'' x 7'10'' |
|
Second Level |
Dining Room |
|
|
12'0'' x 14'0'' |
|
Second Level |
Kitchen |
|
|
12'0'' x 14'5'' |
|
Second Level |
Great Room |
|
|
22'0'' x 19'0'' |
|
Basement |
Laundry Room |
|
|
10'1'' x 13'8'' |
|
Basement |
4pc Bathroom |
|
|
8'10'' x 5'1'' |
|
Basement |
Bedroom |
|
|
11'3'' x 11'8'' |
|
Basement |
Recreation Room |
|
|
12'4'' x 16'2'' |
|
Basement |
Family Room |
|
|
22'0'' x 19'2'' |
|
Main Level |
Foyer |
|
|
7'4'' x 10'6'' |
|
Main Level |
Foyer |
|
|
3'5'' x 14'4'' |
|
Main Level |
Foyer |
|
|
8'8'' x 3'10'' |
|
Main Level |
Other |
|
|
8'4'' x 9'9'' |
|
Main Level |
4pc Bathroom |
|
|
8'4'' x 8'1'' |
|
Main Level |
Bedroom |
|
|
11'3'' x 11'6'' |
|
Main Level |
Other |
|
|
8'3'' x 5'9'' |
|
Main Level |
5pc Ensuite Bath |
|
|
11'11'' x 15'4'' |
|
Main Level |
Primary Bedroom |
|
|
14'0'' x 16'8'' |
https://www.realtor.ca/real-estate/28603022/9966-purcell-drive-silver-star-silver-star
