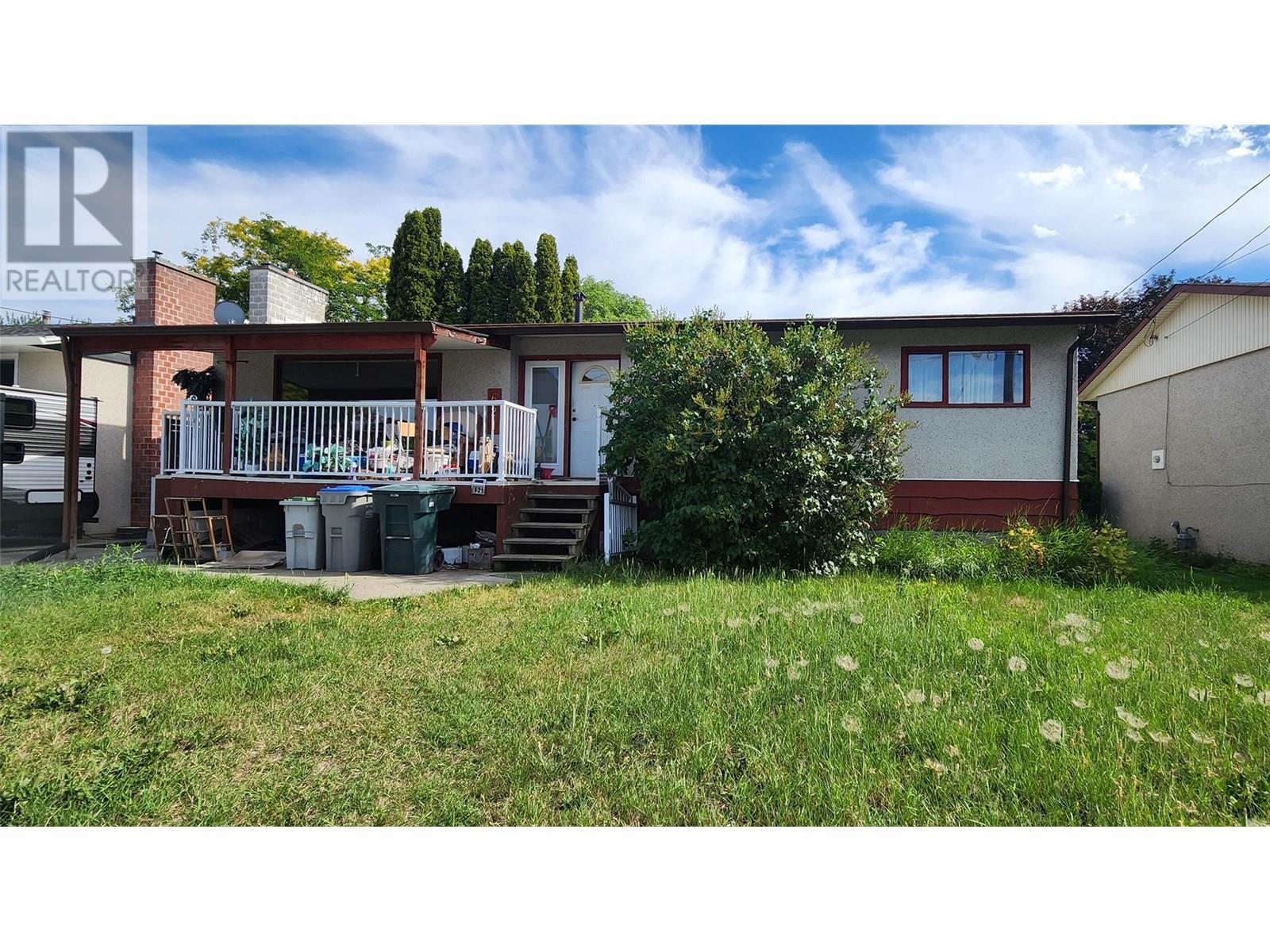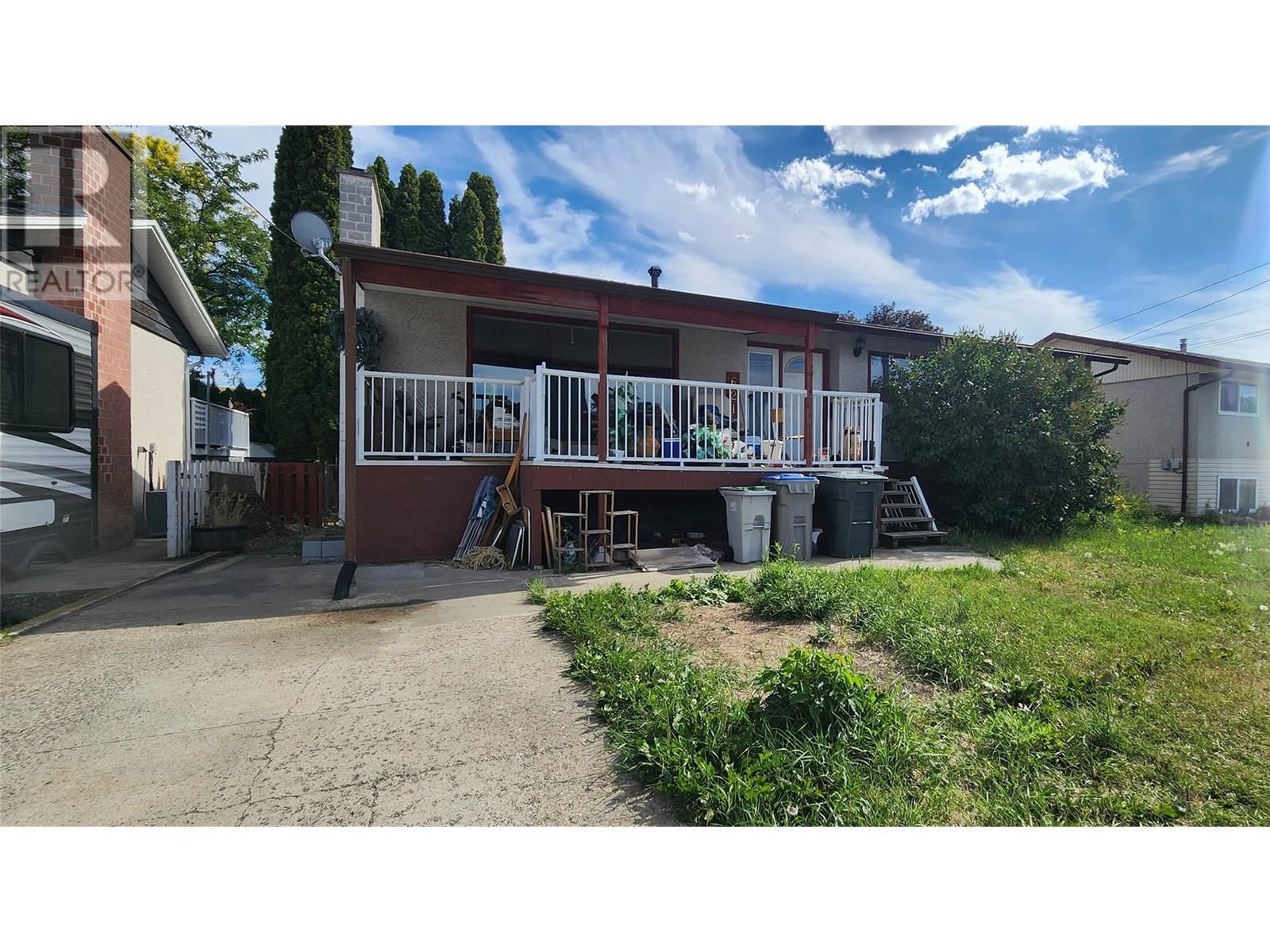4 Bedroom
2 Bathroom
1,146 ft2
Ranch
Fireplace
Central Air Conditioning
Forced Air, See Remarks
Level
$418,000
Great opportunity to get into a nice-sized home in a good neighborhood located steps to the Rivers Trail, North Thompson River and minutes to shopping, elementary school and transportation. Large renovation needed! The home features a good sized living, dining and kitchen space. There are three bedrooms on the main floor with a full four-piece bathroom. The basement level is mostly unfinished and includes a large family room and games room space, bedroom, storage and a two-piece bathroom. There is a separate entry to the basement from the backyard great for in-law suite potential. The yard is fenced and includes a good sized storage shed. Please allow 24 hours notice for access. Schedule A to a company all offers. (id:60329)
Property Details
|
MLS® Number
|
10355786 |
|
Property Type
|
Single Family |
|
Neigbourhood
|
North Kamloops |
|
Amenities Near By
|
Park, Recreation, Schools, Shopping |
|
Community Features
|
Pets Allowed |
|
Features
|
Level Lot |
|
View Type
|
Mountain View |
Building
|
Bathroom Total
|
2 |
|
Bedrooms Total
|
4 |
|
Appliances
|
Oven |
|
Architectural Style
|
Ranch |
|
Basement Type
|
Full |
|
Constructed Date
|
1966 |
|
Construction Style Attachment
|
Detached |
|
Cooling Type
|
Central Air Conditioning |
|
Exterior Finish
|
Stucco, Wood Siding |
|
Fireplace Fuel
|
Wood |
|
Fireplace Present
|
Yes |
|
Fireplace Type
|
Conventional |
|
Half Bath Total
|
1 |
|
Heating Type
|
Forced Air, See Remarks |
|
Roof Material
|
Asphalt Shingle |
|
Roof Style
|
Unknown |
|
Stories Total
|
2 |
|
Size Interior
|
1,146 Ft2 |
|
Type
|
House |
|
Utility Water
|
Municipal Water |
Land
|
Acreage
|
No |
|
Fence Type
|
Fence |
|
Land Amenities
|
Park, Recreation, Schools, Shopping |
|
Landscape Features
|
Level |
|
Sewer
|
Municipal Sewage System |
|
Size Irregular
|
0.14 |
|
Size Total
|
0.14 Ac|under 1 Acre |
|
Size Total Text
|
0.14 Ac|under 1 Acre |
|
Zoning Type
|
Residential |
Rooms
| Level |
Type |
Length |
Width |
Dimensions |
|
Basement |
Den |
|
|
10' x 8' |
|
Basement |
Laundry Room |
|
|
8' x 6' |
|
Basement |
Bedroom |
|
|
10' x 11' |
|
Basement |
Workshop |
|
|
10' x 10' |
|
Basement |
Storage |
|
|
10' x 9' |
|
Basement |
2pc Bathroom |
|
|
Measurements not available |
|
Basement |
Games Room |
|
|
12' x 10' |
|
Basement |
Family Room |
|
|
12' x 14' |
|
Main Level |
4pc Bathroom |
|
|
Measurements not available |
|
Main Level |
Bedroom |
|
|
10' x 10' |
|
Main Level |
Bedroom |
|
|
10' x 11' |
|
Main Level |
Primary Bedroom |
|
|
12' x 13' |
|
Main Level |
Dining Nook |
|
|
6' x 8' |
|
Main Level |
Kitchen |
|
|
12' x 8' |
|
Main Level |
Dining Room |
|
|
10' x 9' |
|
Main Level |
Living Room |
|
|
14' x 11' |
|
Main Level |
Foyer |
|
|
4' x 5' |
https://www.realtor.ca/real-estate/28602929/621-clearwater-avenue-kamloops-north-kamloops

















