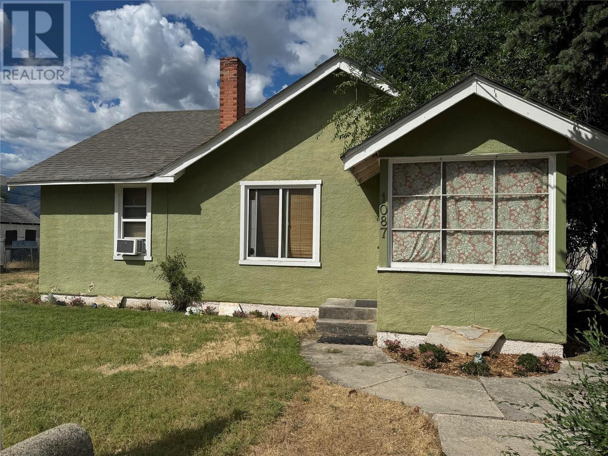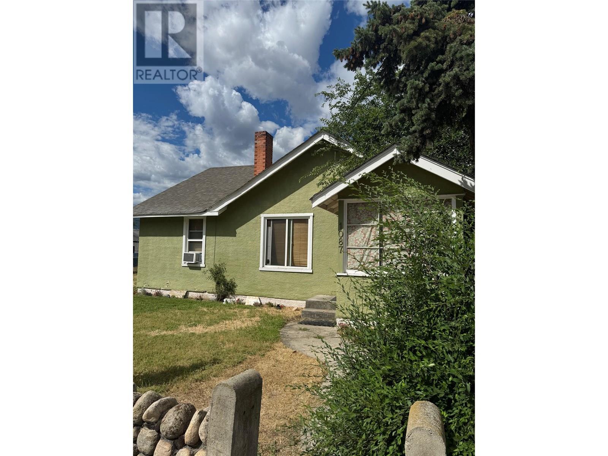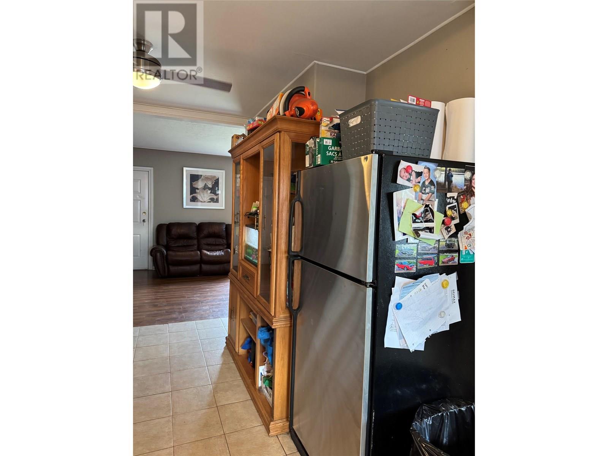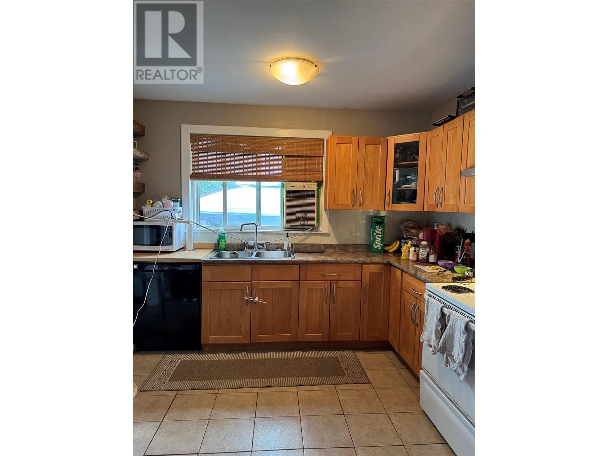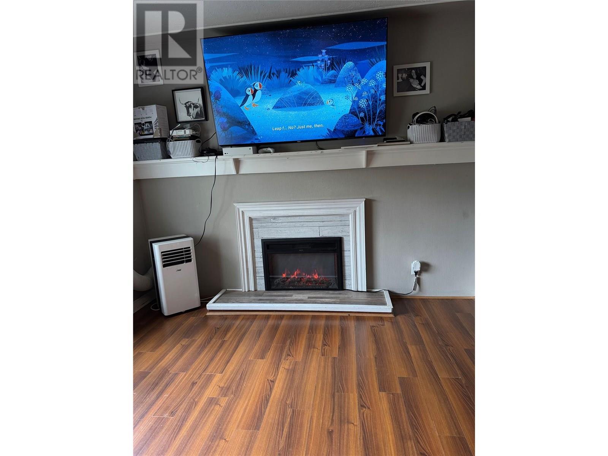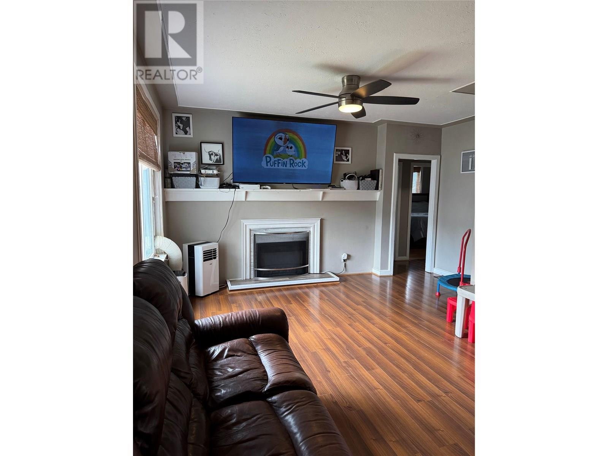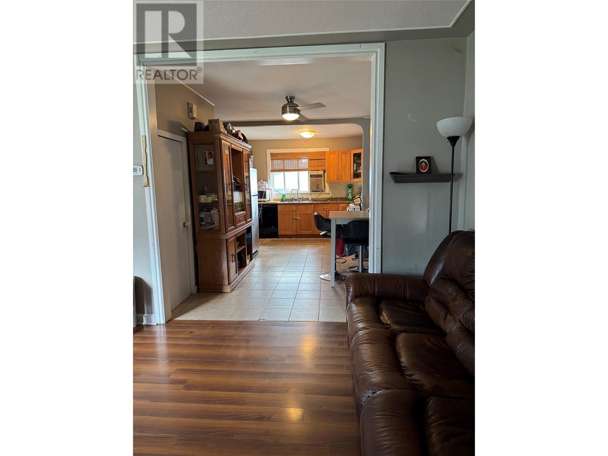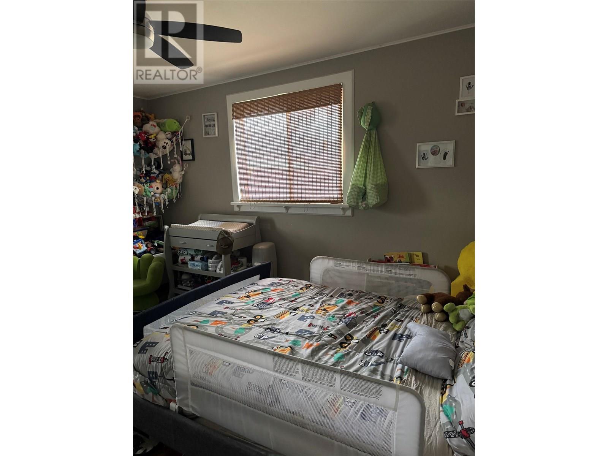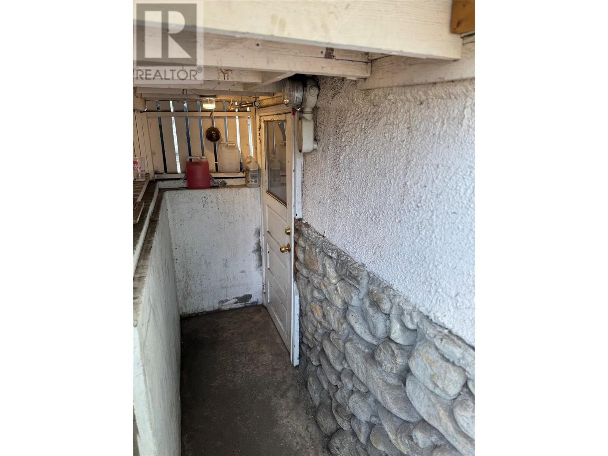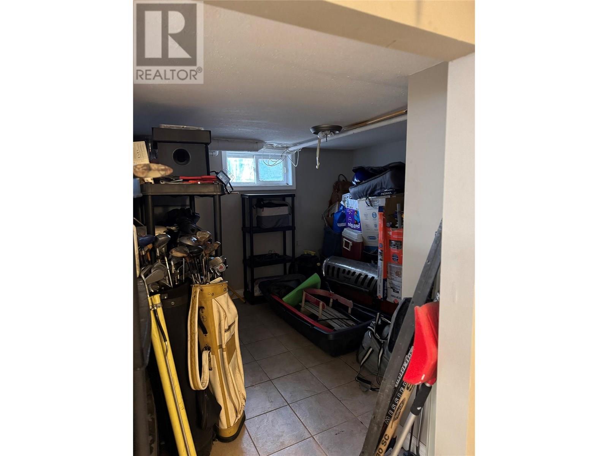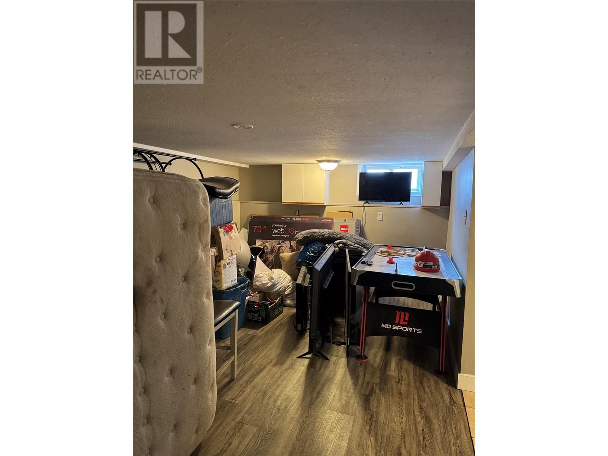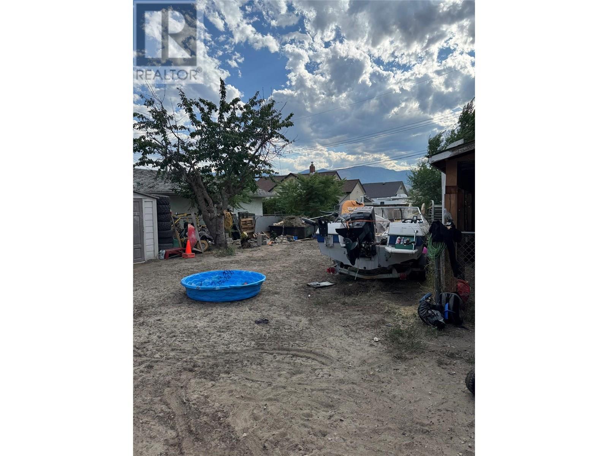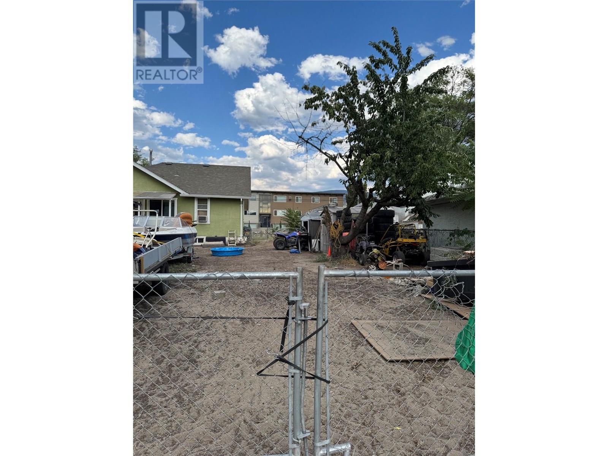3 Bedroom
2 Bathroom
1,570 ft2
Ranch
Fireplace
Forced Air, See Remarks
Level
$575,000
Excellent development/revenue property located on two separately titled lots with access from north side lane & west side back lane. Its been a great rental property, pulling $2400/month. Spacious main floor features, two bedrooms, one bath, large living room, kitchen & laundry room on the main, add a basement reno and you could easily suite it with 1-2 bedrooms/liv rm, has a 3 piece bath and has its own entrance. Large detached garage/workshop plus carport, fully fenced and just across from the IGA. Currently tenanted, please allow 24 hours for showings. Call listing agent for more details on this very suitable investment property, priced to sell! (id:60329)
Property Details
|
MLS® Number
|
10355391 |
|
Property Type
|
Single Family |
|
Neigbourhood
|
Industrial Area |
|
Amenities Near By
|
Schools, Ski Area |
|
Features
|
Level Lot |
|
Parking Space Total
|
2 |
|
View Type
|
Mountain View |
Building
|
Bathroom Total
|
2 |
|
Bedrooms Total
|
3 |
|
Appliances
|
Range, Refrigerator, Dishwasher, Dryer, Washer |
|
Architectural Style
|
Ranch |
|
Constructed Date
|
1930 |
|
Construction Style Attachment
|
Detached |
|
Exterior Finish
|
Stucco |
|
Fireplace Fuel
|
Wood |
|
Fireplace Present
|
Yes |
|
Fireplace Total
|
1 |
|
Fireplace Type
|
Conventional |
|
Heating Type
|
Forced Air, See Remarks |
|
Roof Material
|
Asphalt Shingle |
|
Roof Style
|
Unknown |
|
Stories Total
|
2 |
|
Size Interior
|
1,570 Ft2 |
|
Type
|
House |
|
Utility Water
|
Municipal Water |
Parking
|
Additional Parking
|
|
|
Covered
|
|
|
Detached Garage
|
1 |
|
Other
|
|
|
R V
|
|
Land
|
Acreage
|
No |
|
Land Amenities
|
Schools, Ski Area |
|
Landscape Features
|
Level |
|
Sewer
|
Municipal Sewage System |
|
Size Irregular
|
0.17 |
|
Size Total
|
0.17 Ac|under 1 Acre |
|
Size Total Text
|
0.17 Ac|under 1 Acre |
|
Zoning Type
|
Unknown |
Rooms
| Level |
Type |
Length |
Width |
Dimensions |
|
Second Level |
Living Room |
|
|
11'0'' x 19'3'' |
|
Second Level |
Kitchen |
|
|
11'0'' x 10'9'' |
|
Second Level |
Dining Room |
|
|
7'0'' x 10'9'' |
|
Second Level |
Bedroom |
|
|
10'10'' x 17' |
|
Second Level |
Bedroom |
|
|
11' x 14'6'' |
|
Second Level |
4pc Bathroom |
|
|
Measurements not available |
|
Main Level |
Recreation Room |
|
|
14'10'' x 5'6'' |
|
Main Level |
Primary Bedroom |
|
|
11'0'' x 15'6'' |
|
Main Level |
4pc Bathroom |
|
|
Measurements not available |
https://www.realtor.ca/real-estate/28602158/1087-government-street-penticton-industrial-area
