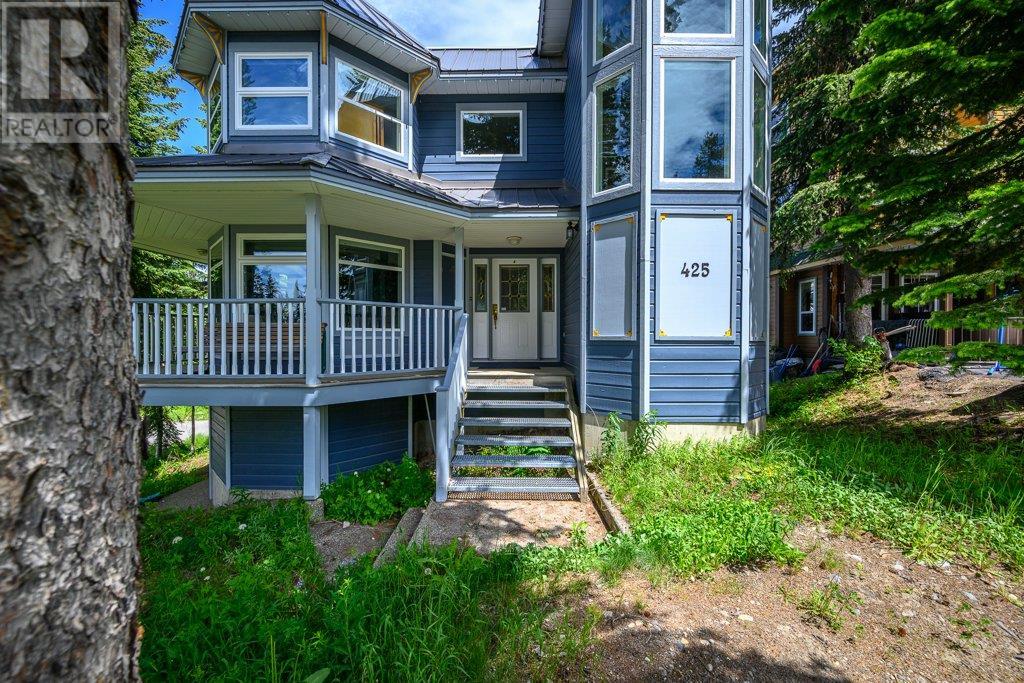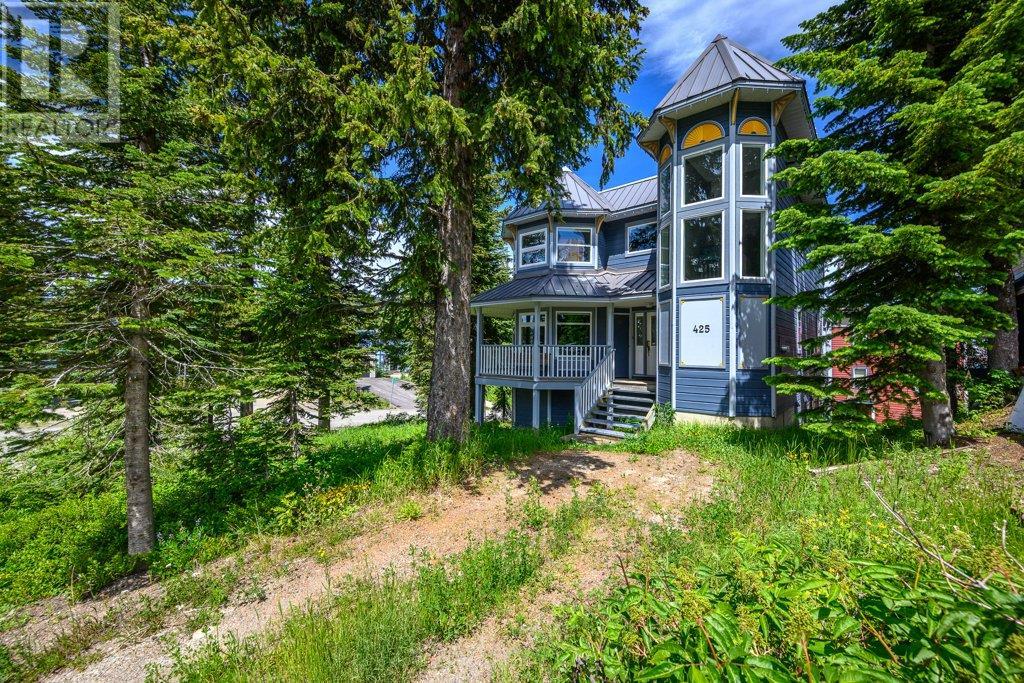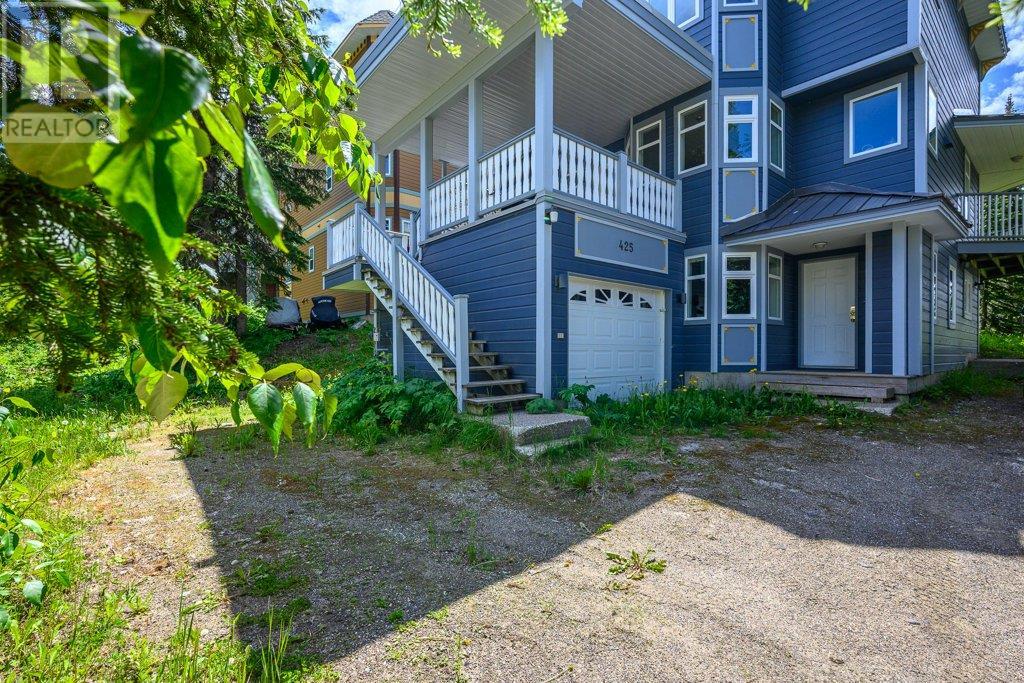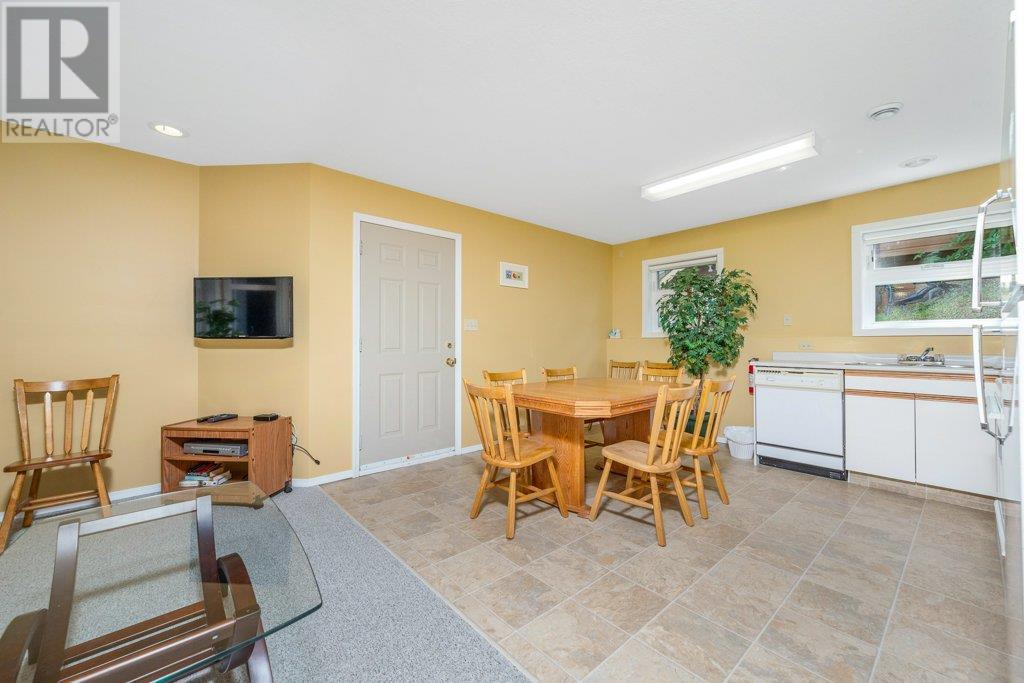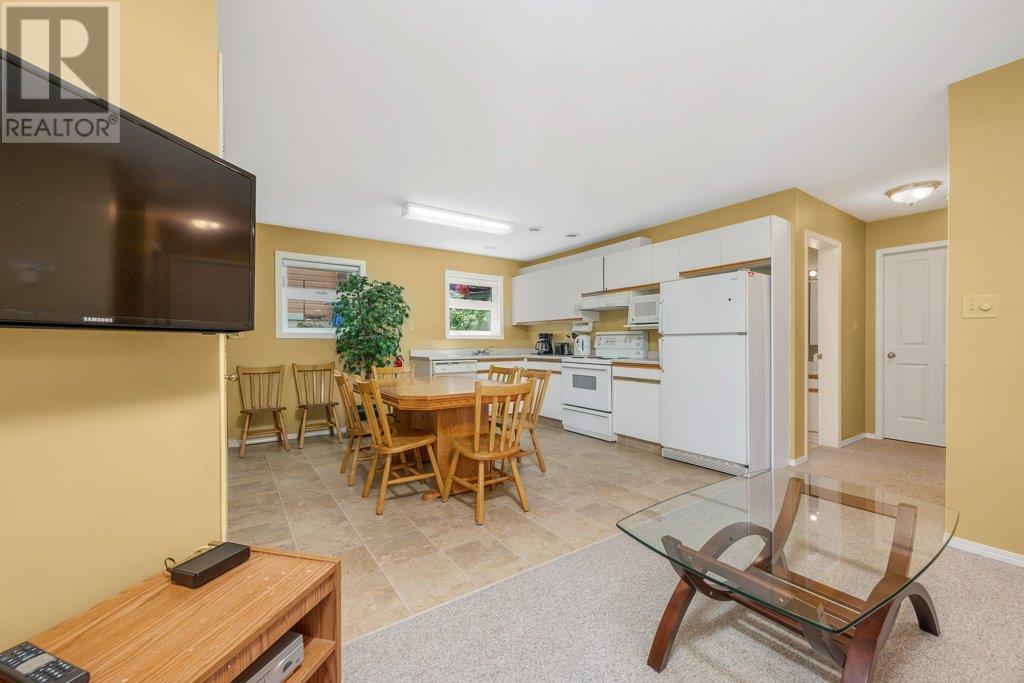4 Bedroom
4 Bathroom
2,639 ft2
Fireplace
Hot Water
$1,125,000
Perched near the top of the Silver Queen Chairlift, this well-located ski area home delivers the ultimate alpine lifestyle with true ski-in/ski-out convenience—just steps from the slopes. Thoughtfully designed across three levels, the home features a self-contained one-bedroom suite on the main floor with a private entrance—perfect for guests or generating rental income. On the second floor, the main living area offers an open-concept kitchen, dining, and living space, along with a second cozy family room that can easily function as an additional bedroom, playroom, or media room. A large covered deck with hot tub and BBQ area serves as the central hub for après-ski gatherings and year-round enjoyment. The third floor hosts the primary bedroom with ensuite plus two additional bedrooms, making this home ideal for families or larger groups seeking both space and privacy. Well-maintained with numerous upgrades, the home includes hot water heating with an air exchange system for consistent year-round comfort. Additional highlights include secure lockable gear storage in the garage, ideal for skis and mountain equipment. Whether you're looking for a full-time residence or a recreational getaway, this versatile and upgraded home offers exceptional value in a prime Silver Star location. Subject to GST. (id:60329)
Property Details
|
MLS® Number
|
10355285 |
|
Property Type
|
Single Family |
|
Neigbourhood
|
Silver Star |
|
Community Features
|
Pets Allowed |
|
Features
|
Two Balconies |
|
Parking Space Total
|
5 |
|
View Type
|
Mountain View |
Building
|
Bathroom Total
|
4 |
|
Bedrooms Total
|
4 |
|
Basement Type
|
Full |
|
Constructed Date
|
1993 |
|
Construction Style Attachment
|
Detached |
|
Exterior Finish
|
Wood Siding |
|
Fireplace Fuel
|
Gas |
|
Fireplace Present
|
Yes |
|
Fireplace Type
|
Unknown |
|
Flooring Type
|
Carpeted, Vinyl |
|
Heating Fuel
|
Electric |
|
Heating Type
|
Hot Water |
|
Roof Material
|
Other |
|
Roof Style
|
Unknown |
|
Stories Total
|
3 |
|
Size Interior
|
2,639 Ft2 |
|
Type
|
House |
|
Utility Water
|
Municipal Water |
Parking
Land
|
Acreage
|
No |
|
Fence Type
|
Not Fenced |
|
Sewer
|
Municipal Sewage System |
|
Size Irregular
|
0.16 |
|
Size Total
|
0.16 Ac|under 1 Acre |
|
Size Total Text
|
0.16 Ac|under 1 Acre |
|
Zoning Type
|
Unknown |
Rooms
| Level |
Type |
Length |
Width |
Dimensions |
|
Second Level |
Full Bathroom |
|
|
4'11'' x 8'6'' |
|
Second Level |
Mud Room |
|
|
6' x 15'9'' |
|
Second Level |
Living Room |
|
|
15'1'' x 12'4'' |
|
Second Level |
Family Room |
|
|
13'5'' x 15'10'' |
|
Second Level |
Dining Room |
|
|
10'10'' x 9'4'' |
|
Second Level |
Kitchen |
|
|
10'4'' x 12'6'' |
|
Third Level |
Bedroom |
|
|
19'8'' x 12'6'' |
|
Third Level |
Full Bathroom |
|
|
7'10'' x 6'4'' |
|
Third Level |
Bedroom |
|
|
12'6'' x 11' |
|
Third Level |
Full Ensuite Bathroom |
|
|
7'10'' x 10'1'' |
|
Third Level |
Primary Bedroom |
|
|
18'6'' x 10'6'' |
|
Main Level |
Other |
|
|
13'3'' x 17'11'' |
|
Main Level |
Bedroom |
|
|
14'11'' x 12' |
|
Main Level |
Laundry Room |
|
|
7' x 12'7'' |
|
Main Level |
Utility Room |
|
|
13'3'' x 3'1'' |
|
Main Level |
Full Bathroom |
|
|
5'2'' x 11'8'' |
|
Main Level |
Living Room |
|
|
12'9'' x 9'4'' |
|
Main Level |
Kitchen |
|
|
13'4'' x 12'3'' |
https://www.realtor.ca/real-estate/28602809/425-monashee-road-silver-star-silver-star
