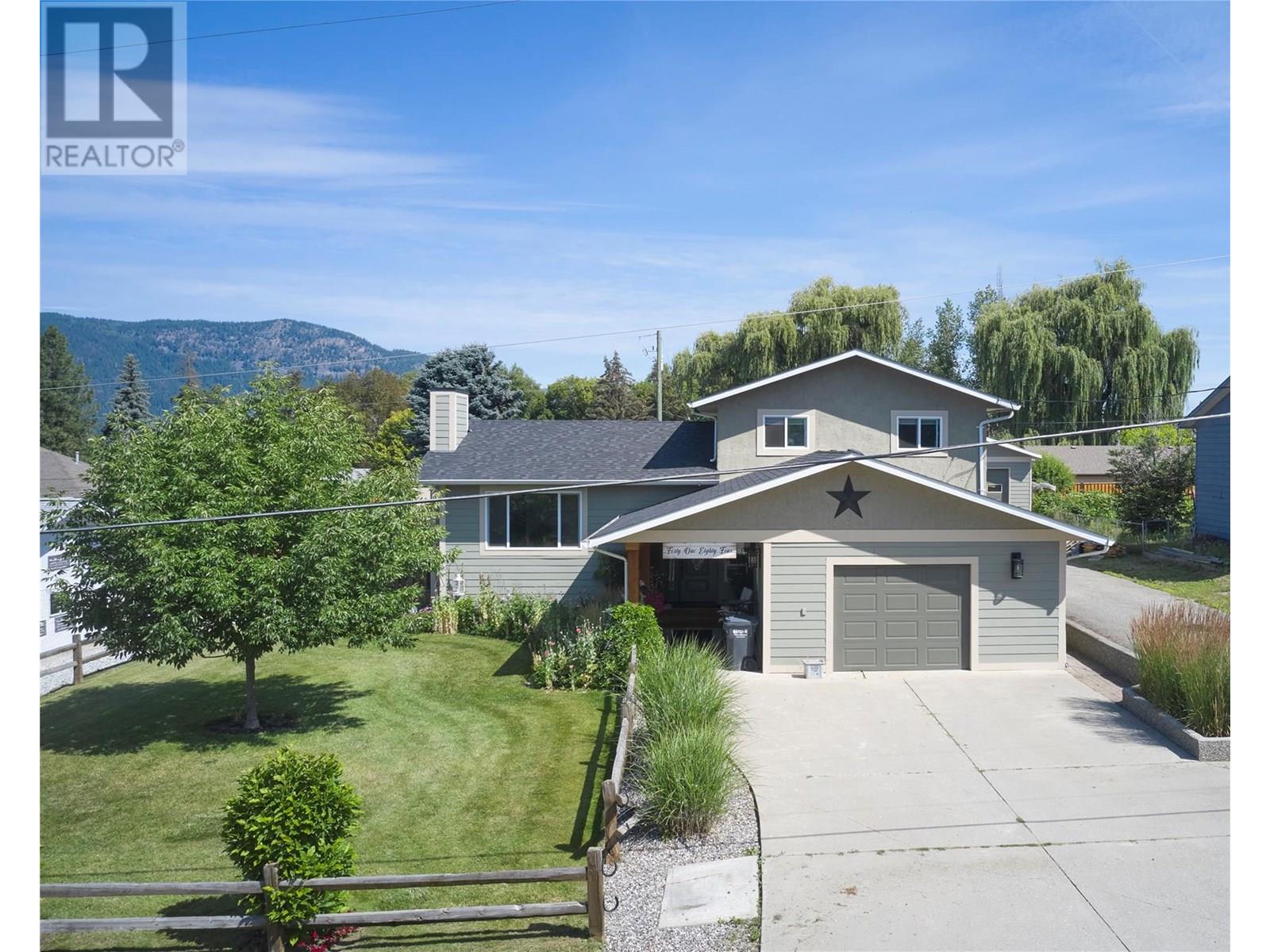4 Bedroom
4 Bathroom
2,103 ft2
Split Level Entry
Fireplace
Central Air Conditioning
Baseboard Heaters, Forced Air, See Remarks
Landscaped, Level
$809,900
Welcome to this beautifully bright & serene family home, perfectly nestled between Vernon & Armstrong. Located in a quiet & family-friendly neighbourhood, this home offers peaceful living with unbeatable convenience; just 15 minutes to Vernon & 5 minutes to Armstrong & close to schools, golf courses, beaches, shops, & trails. Set on a fantastic flat 0.35-acre fully landscaped lot, this property boasts a fenced yard ideal for kids & pets; a manicured lawn; perennial gardens; & a new garden shed. There is a nearby school bus stop & plenty of space for RV & vehicle parking. Inside, enjoy 4 beds, 3.5 baths, & 2,000+ sq ft of freshly painted living space.The thoughtful layout includes a bright living room; a cozy family room & a sun-room that makes a great home office, playroom, or creative space.The updated kitchen features new counter-tops; a beautiful tile back splash; SS appliances & a lovely view of the backyard which is perfect for watching the kids play.A large deck off the dining area provides the perfect spot for family BBQs & entertaining & leads to the firepit.All the major upgrades have been completed; new roof; new windows; Hardie board siding; new lighting fixtures & ceiling fans in every bedroom.The oversized 32X40 ft heated workshop is a hobbyist’s dream; offering room for tools, toys, storage, or even a home-based business.Move-in ready & full of charm; this one truly has it all!Don’t miss your chance to own this exceptional home with every detail taken care of. (id:60329)
Property Details
|
MLS® Number
|
10355672 |
|
Property Type
|
Single Family |
|
Neigbourhood
|
Armstrong/ Spall. |
|
Amenities Near By
|
Golf Nearby, Airport, Park, Recreation, Schools, Shopping, Ski Area |
|
Community Features
|
Family Oriented, Rentals Allowed |
|
Features
|
Level Lot, One Balcony |
|
Parking Space Total
|
9 |
|
View Type
|
Valley View |
Building
|
Bathroom Total
|
4 |
|
Bedrooms Total
|
4 |
|
Appliances
|
Refrigerator, Dishwasher, Dryer, Range - Gas, Washer |
|
Architectural Style
|
Split Level Entry |
|
Basement Type
|
Crawl Space |
|
Constructed Date
|
1978 |
|
Construction Style Attachment
|
Detached |
|
Construction Style Split Level
|
Other |
|
Cooling Type
|
Central Air Conditioning |
|
Exterior Finish
|
Aluminum, Other |
|
Fire Protection
|
Smoke Detector Only |
|
Fireplace Present
|
Yes |
|
Fireplace Total
|
1 |
|
Fireplace Type
|
Insert |
|
Flooring Type
|
Laminate, Linoleum |
|
Half Bath Total
|
1 |
|
Heating Fuel
|
Electric |
|
Heating Type
|
Baseboard Heaters, Forced Air, See Remarks |
|
Roof Material
|
Asphalt Shingle |
|
Roof Style
|
Unknown |
|
Stories Total
|
2 |
|
Size Interior
|
2,103 Ft2 |
|
Type
|
House |
|
Utility Water
|
Municipal Water |
Parking
Land
|
Access Type
|
Easy Access |
|
Acreage
|
No |
|
Fence Type
|
Fence |
|
Land Amenities
|
Golf Nearby, Airport, Park, Recreation, Schools, Shopping, Ski Area |
|
Landscape Features
|
Landscaped, Level |
|
Sewer
|
Septic Tank |
|
Size Irregular
|
0.35 |
|
Size Total
|
0.35 Ac|under 1 Acre |
|
Size Total Text
|
0.35 Ac|under 1 Acre |
|
Zoning Type
|
Unknown |
Rooms
| Level |
Type |
Length |
Width |
Dimensions |
|
Second Level |
3pc Bathroom |
|
|
8'11'' x 8'5'' |
|
Second Level |
Bedroom |
|
|
10'2'' x 9'5'' |
|
Second Level |
Bedroom |
|
|
10'2'' x 9'6'' |
|
Second Level |
3pc Ensuite Bath |
|
|
7'0'' x 4'0'' |
|
Second Level |
Primary Bedroom |
|
|
14'0'' x 12'2'' |
|
Main Level |
Other |
|
|
21'7'' x 18'8'' |
|
Main Level |
Partial Bathroom |
|
|
6'5'' x 2'7'' |
|
Main Level |
Laundry Room |
|
|
10'3'' x 9'8'' |
|
Main Level |
3pc Bathroom |
|
|
6'8'' x 5'8'' |
|
Main Level |
Sunroom |
|
|
16'8'' x 14'6'' |
|
Main Level |
Family Room |
|
|
21'7'' x 15'6'' |
|
Main Level |
Bedroom |
|
|
11'5'' x 10'3'' |
|
Main Level |
Dining Room |
|
|
11'4'' x 10'5'' |
|
Main Level |
Kitchen |
|
|
11'10'' x 11'2'' |
|
Main Level |
Living Room |
|
|
14'8'' x 13'6'' |
https://www.realtor.ca/real-estate/28601800/4184-birch-drive-spallumcheen-armstrong-spall




































































































