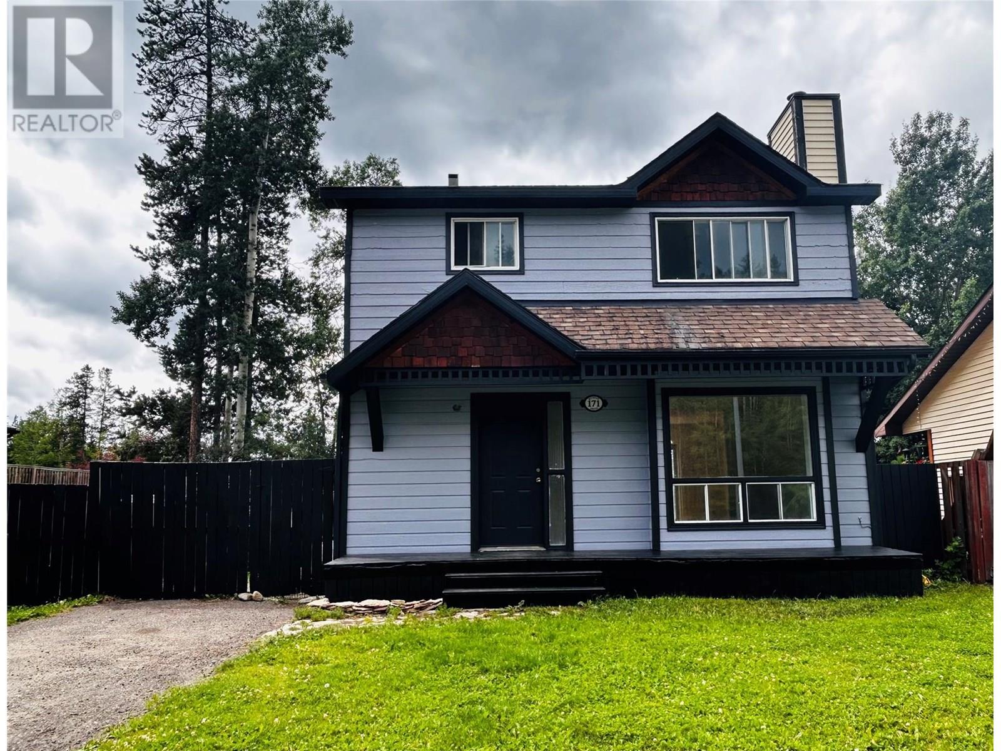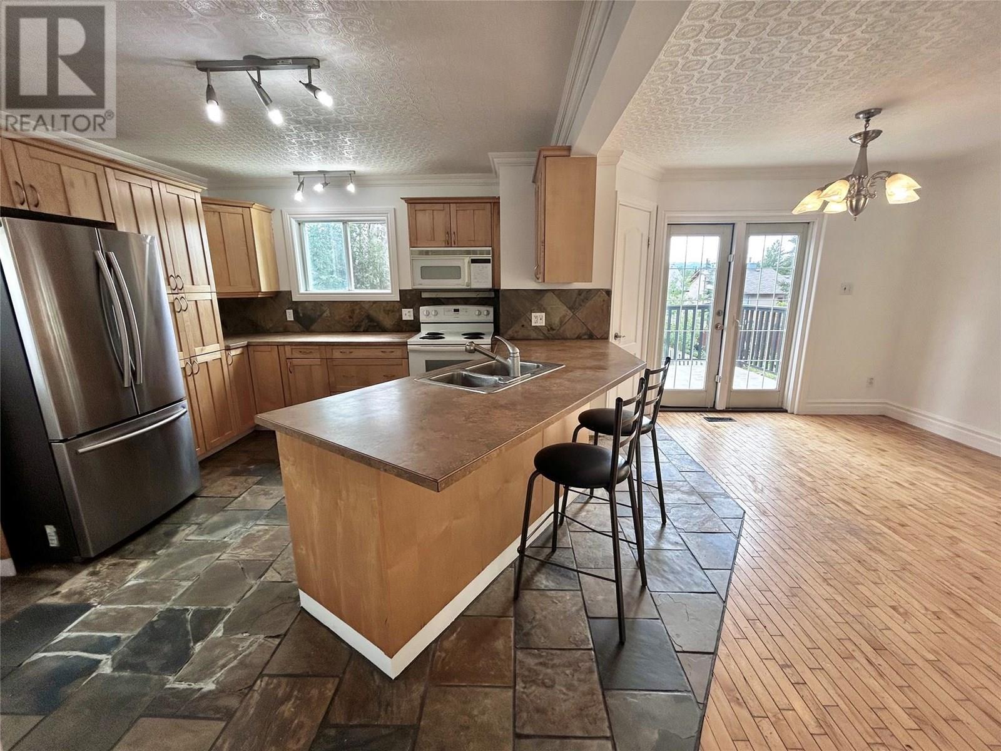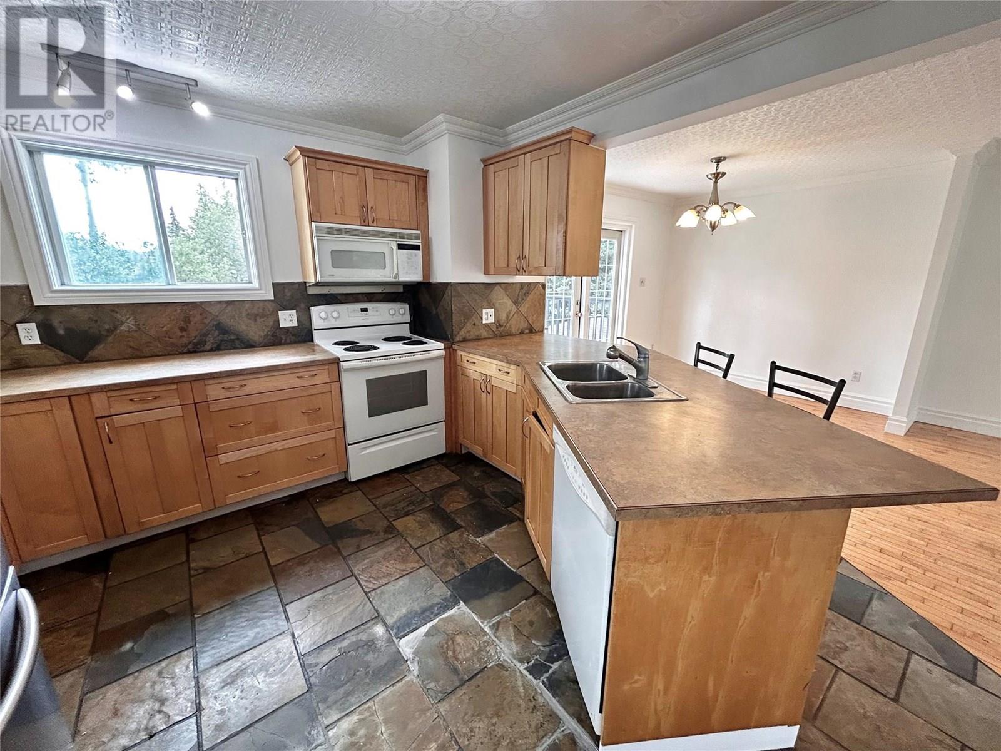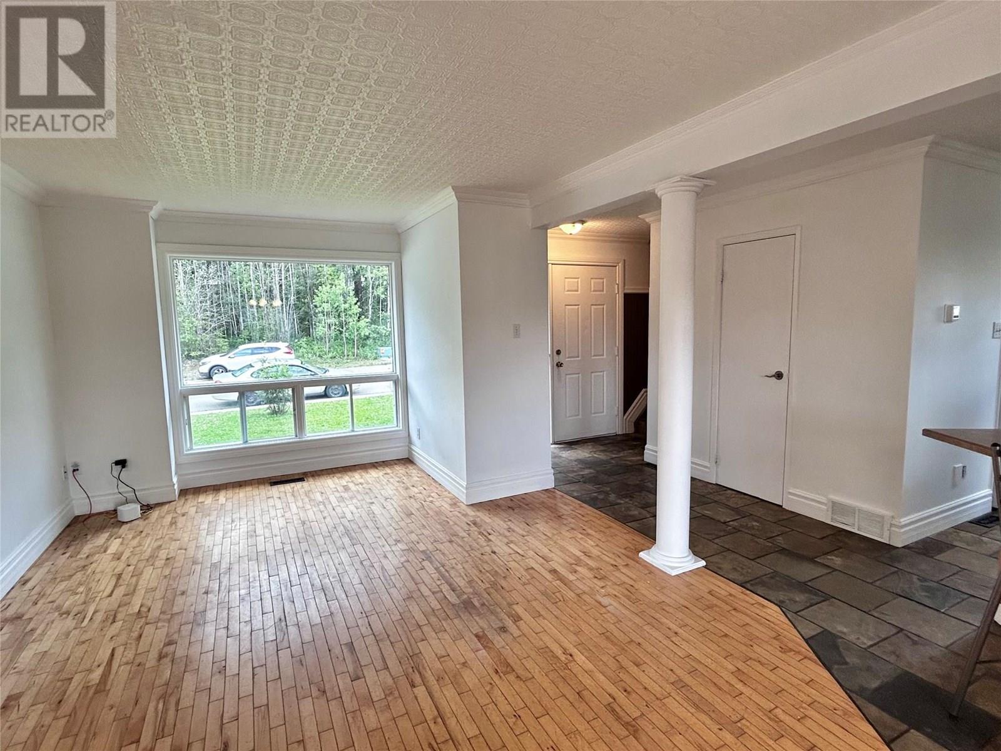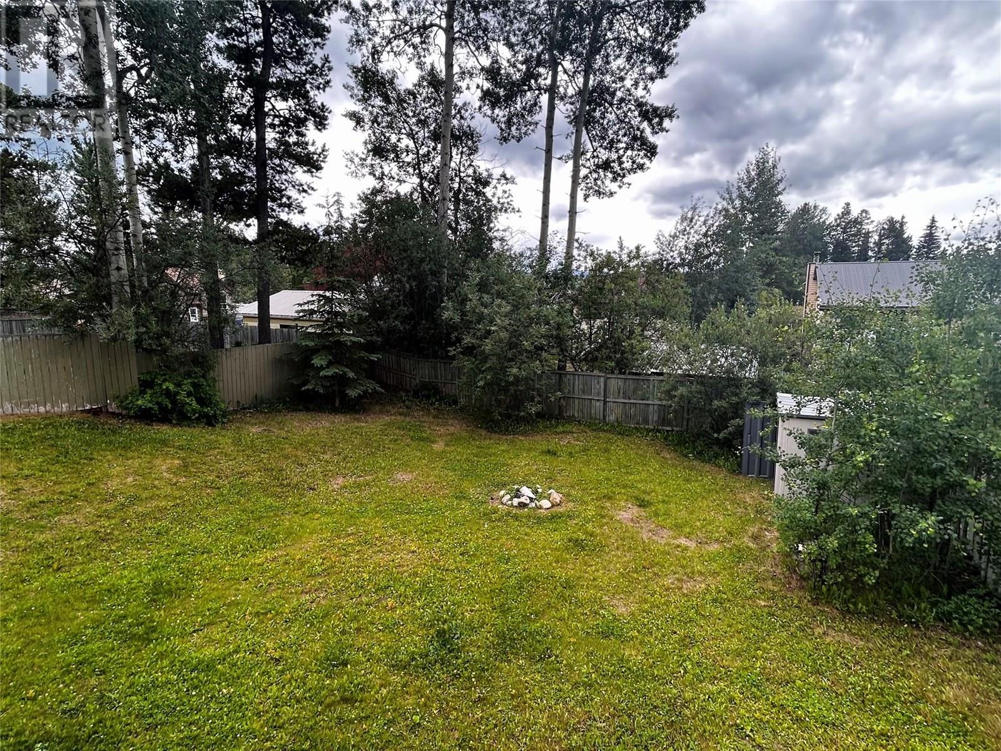3 Bedroom
3 Bathroom
1,736 ft2
Forced Air
$242,500
Charming 3-Bedroom Home on the Upper Bench – Move-In Ready! Welcome to this updated 3-bedroom, 2.5-bathroom home located on the desirable Upper Bench of Tumbler Ridge. From the moment you arrive, the adorable curb appeal will catch your eye – complete with cedar shakes, fresh exterior paint, and a fully fenced yard surrounded by mature trees for added privacy. Inside, you'll love the bright, open-concept kitchen and living area, perfect for entertaining or family time. The kitchen features updated cabinets, and counters, a large island, garden doors to the deck, and elegant decorative ceilings that add charm and character. Downstairs, enjoy a fully finished walk-out basement — great for guests, a home office, or media room. Additional updates include a newer furnace, and fresh interior paint, throughout. Whether you're a first-time buyer, upsizing, or investing, this gem won’t last long! (id:60329)
Property Details
|
MLS® Number
|
10354968 |
|
Property Type
|
Single Family |
|
Neigbourhood
|
Tumbler Ridge |
Building
|
Bathroom Total
|
3 |
|
Bedrooms Total
|
3 |
|
Constructed Date
|
1983 |
|
Construction Style Attachment
|
Detached |
|
Half Bath Total
|
1 |
|
Heating Type
|
Forced Air |
|
Roof Material
|
Asphalt Shingle |
|
Roof Style
|
Unknown |
|
Stories Total
|
3 |
|
Size Interior
|
1,736 Ft2 |
|
Type
|
House |
|
Utility Water
|
Municipal Water |
Parking
Land
|
Acreage
|
No |
|
Fence Type
|
Fence |
|
Sewer
|
Municipal Sewage System |
|
Size Irregular
|
0.15 |
|
Size Total
|
0.15 Ac|under 1 Acre |
|
Size Total Text
|
0.15 Ac|under 1 Acre |
|
Zoning Type
|
Unknown |
Rooms
| Level |
Type |
Length |
Width |
Dimensions |
|
Second Level |
4pc Bathroom |
|
|
10' x 6' |
|
Second Level |
Primary Bedroom |
|
|
10'5'' x 11'4'' |
|
Second Level |
Bedroom |
|
|
9'4'' x 10'5'' |
|
Second Level |
Bedroom |
|
|
7'4'' x 8'9'' |
|
Basement |
Recreation Room |
|
|
10'5'' x 19'2'' |
|
Basement |
Laundry Room |
|
|
7'4'' x 10'4'' |
|
Basement |
3pc Bathroom |
|
|
Measurements not available |
|
Main Level |
2pc Bathroom |
|
|
Measurements not available |
|
Main Level |
Living Room |
|
|
13'6'' x 9'7'' |
|
Main Level |
Dining Room |
|
|
10'3'' x 9'4'' |
|
Main Level |
Kitchen |
|
|
11'3'' x 12'4'' |
https://www.realtor.ca/real-estate/28601986/171-murray-drive-tumbler-ridge-tumbler-ridge
