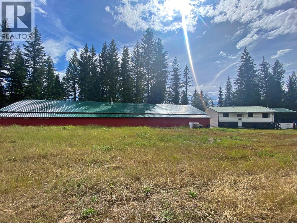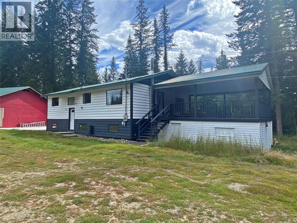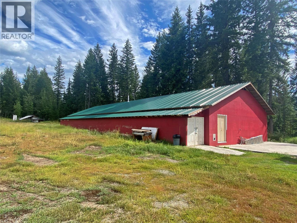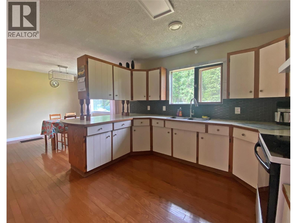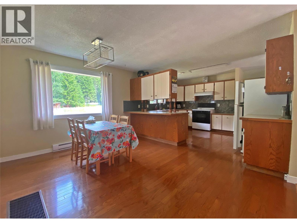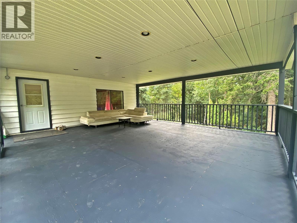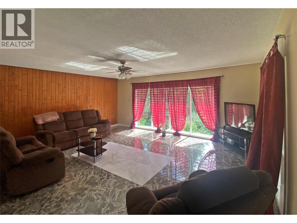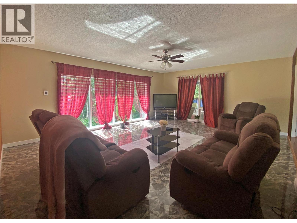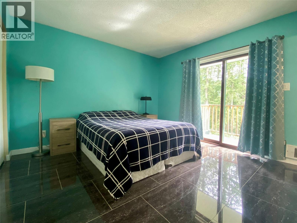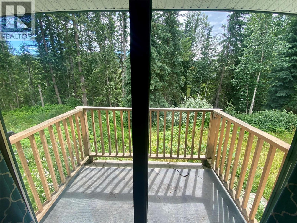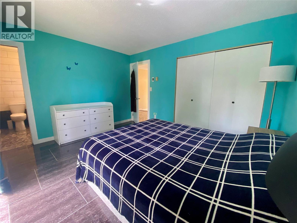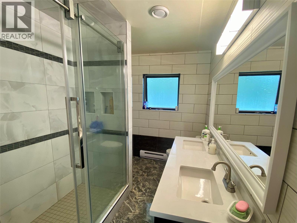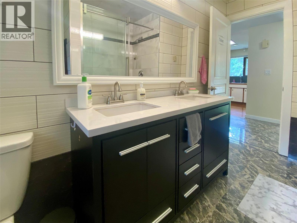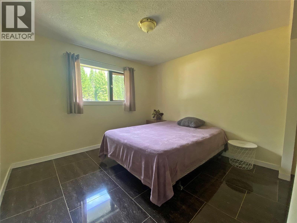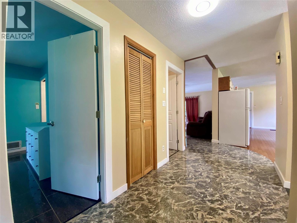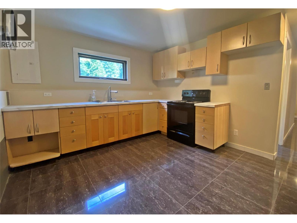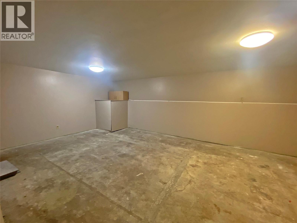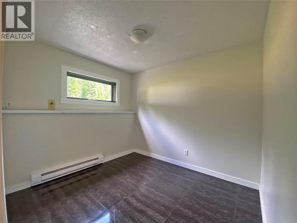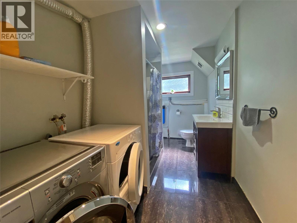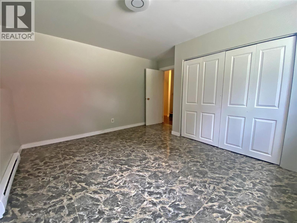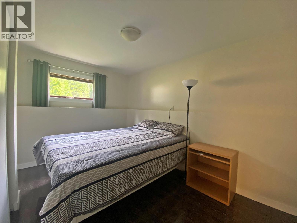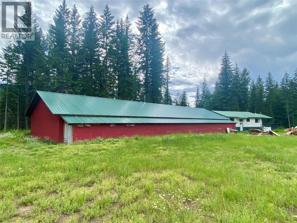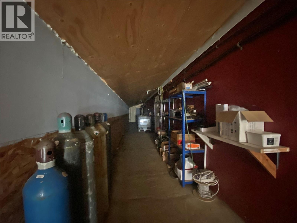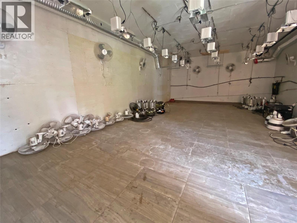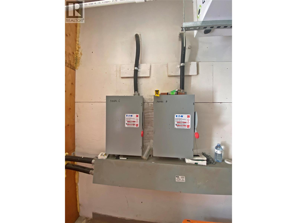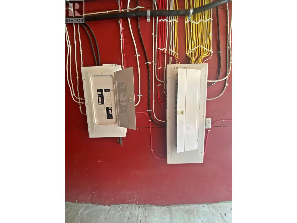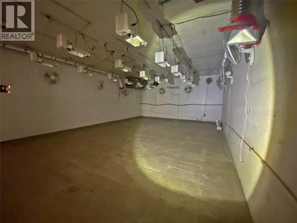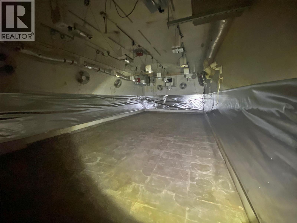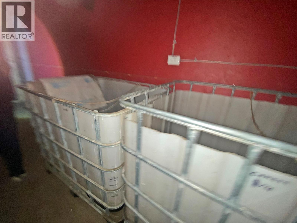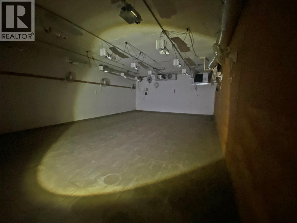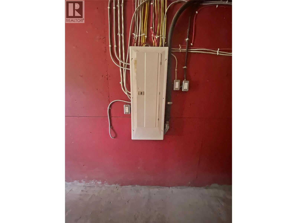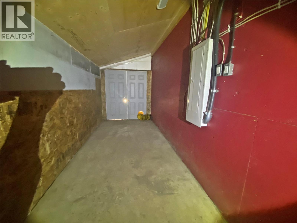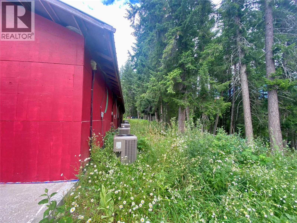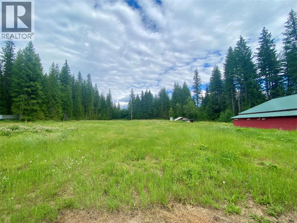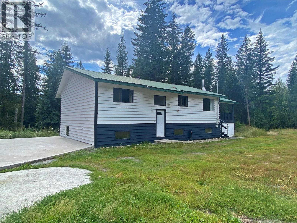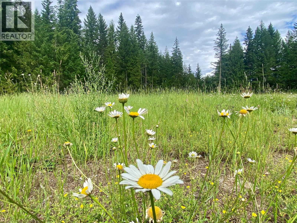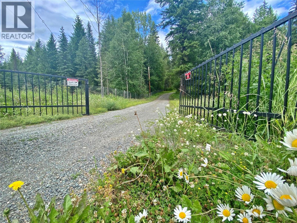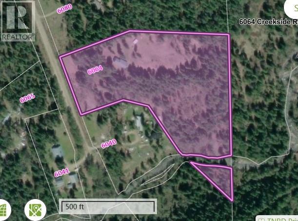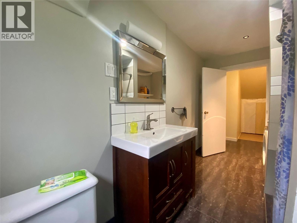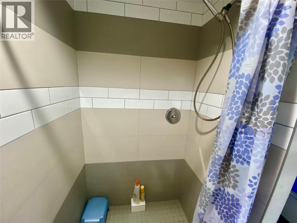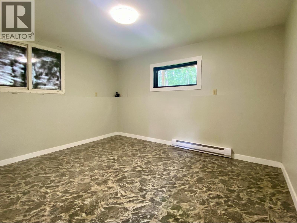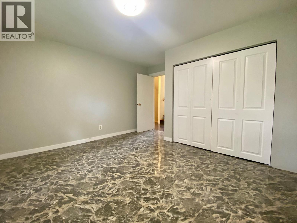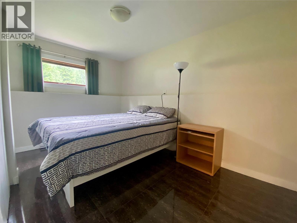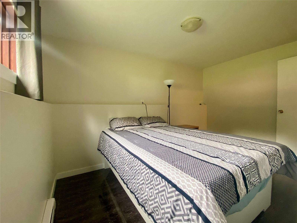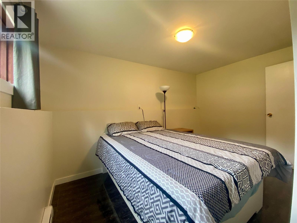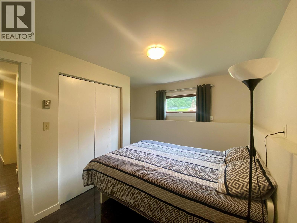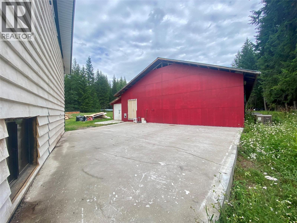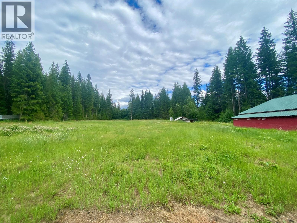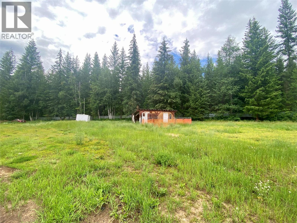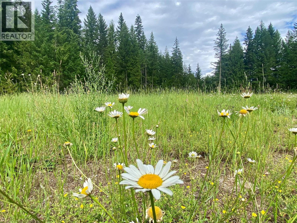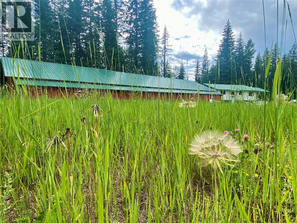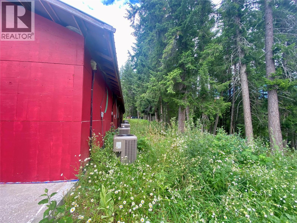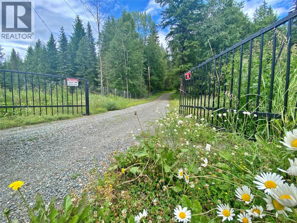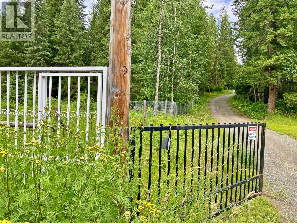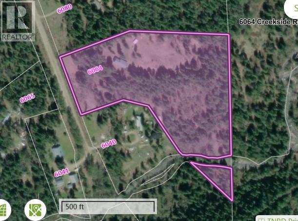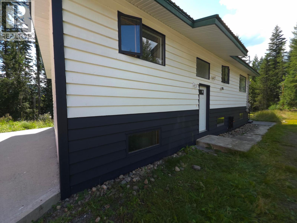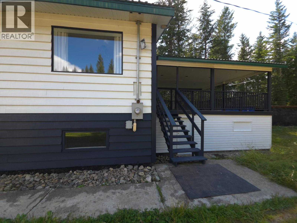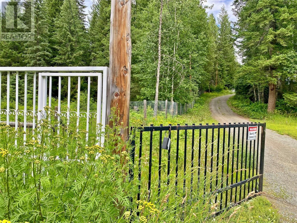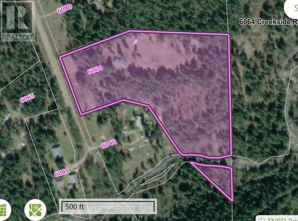5 Bedroom
2 Bathroom
2,436 ft2
Baseboard Heaters
Waterfront On River
Acreage
$889,000
Think Quiet & Solitude on this very private acreage with 5,000 sq ft shop, all located in the heart of recreation paradise that is horse friendly. A small portion of the 9 acres is located on the south side of the East Barriere River. Only minutes to East or North Barriere Lake. Property is mostly level with rolling hill around to the right of the property down to the year round East Barriere River. Privacy driveway entry to a well maintained home offers 2 bedrooms ups & 3 down, 2 baths, kitchenette in lower floor, double care garage with 20'x20' full covered deck and future livestock pasture. Two drilled wells & Provincial Water License for Irrigation & Domestic Use. Approx 4 to5 acres cleared. Lots of updates. Move in ready! (id:60329)
Property Details
|
MLS® Number
|
10355912 |
|
Property Type
|
Single Family |
|
Neigbourhood
|
Barriere |
|
Amenities Near By
|
Recreation |
|
Features
|
Cul-de-sac, Irregular Lot Size, One Balcony |
|
Parking Space Total
|
2 |
|
Road Type
|
Cul De Sac |
|
Water Front Type
|
Waterfront On River |
Building
|
Bathroom Total
|
2 |
|
Bedrooms Total
|
5 |
|
Appliances
|
Range, Refrigerator, Washer & Dryer |
|
Basement Type
|
Full |
|
Constructed Date
|
1980 |
|
Construction Style Attachment
|
Detached |
|
Exterior Finish
|
Wood Siding |
|
Flooring Type
|
Ceramic Tile, Mixed Flooring |
|
Heating Type
|
Baseboard Heaters |
|
Roof Material
|
Metal |
|
Roof Style
|
Unknown |
|
Stories Total
|
2 |
|
Size Interior
|
2,436 Ft2 |
|
Type
|
House |
|
Utility Water
|
Well |
Parking
Land
|
Access Type
|
Easy Access |
|
Acreage
|
Yes |
|
Land Amenities
|
Recreation |
|
Sewer
|
Septic Tank |
|
Size Irregular
|
9.09 |
|
Size Total
|
9.09 Ac|5 - 10 Acres |
|
Size Total Text
|
9.09 Ac|5 - 10 Acres |
|
Zoning Type
|
Residential |
Rooms
| Level |
Type |
Length |
Width |
Dimensions |
|
Lower Level |
Laundry Room |
|
|
6' x 4'10'' |
|
Lower Level |
Recreation Room |
|
|
20' x 12'10'' |
|
Lower Level |
Bedroom |
|
|
10'9'' x 9' |
|
Lower Level |
Bedroom |
|
|
12'6'' x 10'6'' |
|
Lower Level |
Bedroom |
|
|
12'9'' x 12'9'' |
|
Lower Level |
Full Bathroom |
|
|
7'11'' x 6' |
|
Main Level |
Primary Bedroom |
|
|
12'10'' x 11'6'' |
|
Main Level |
Living Room |
|
|
20' x 15'9'' |
|
Main Level |
Foyer |
|
|
12'9'' x 5'7'' |
|
Main Level |
Bedroom |
|
|
10'11'' x 10'4'' |
|
Main Level |
Dining Room |
|
|
12'8'' x 10'2'' |
|
Main Level |
Kitchen |
|
|
12'8'' x 12' |
|
Main Level |
4pc Ensuite Bath |
|
|
11'3'' x 6'6'' |
|
Additional Accommodation |
Kitchen |
|
|
12'8'' x 10'10'' |
Utilities
|
Electricity
|
Available |
|
Telephone
|
Available |
https://www.realtor.ca/real-estate/28601536/6064-creekside-road-barriere-barriere
