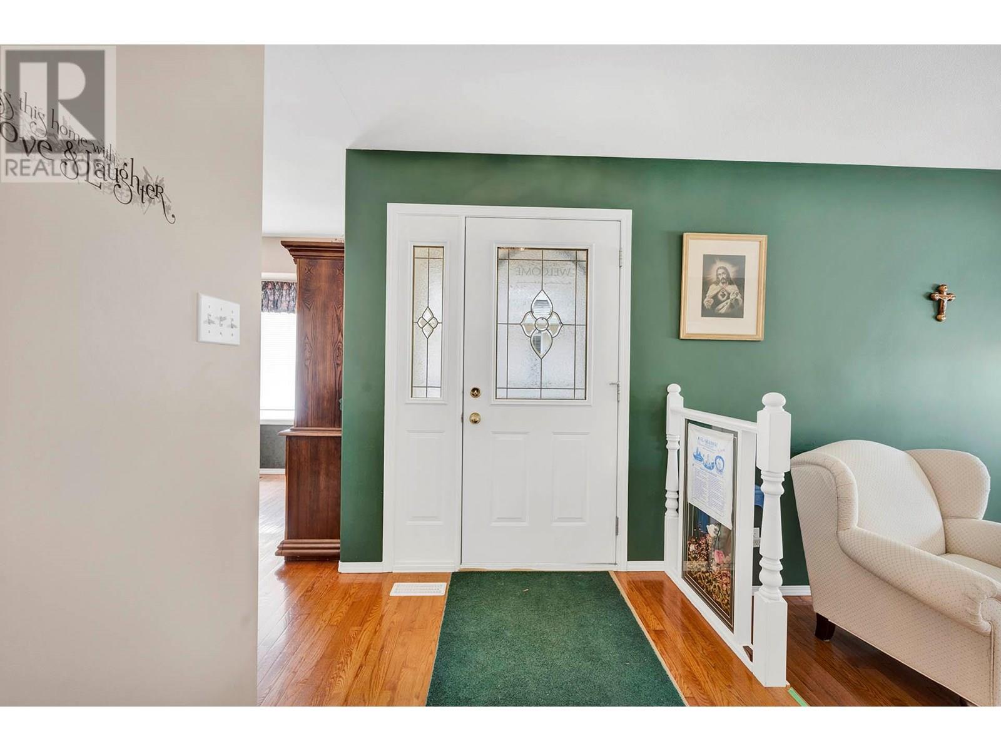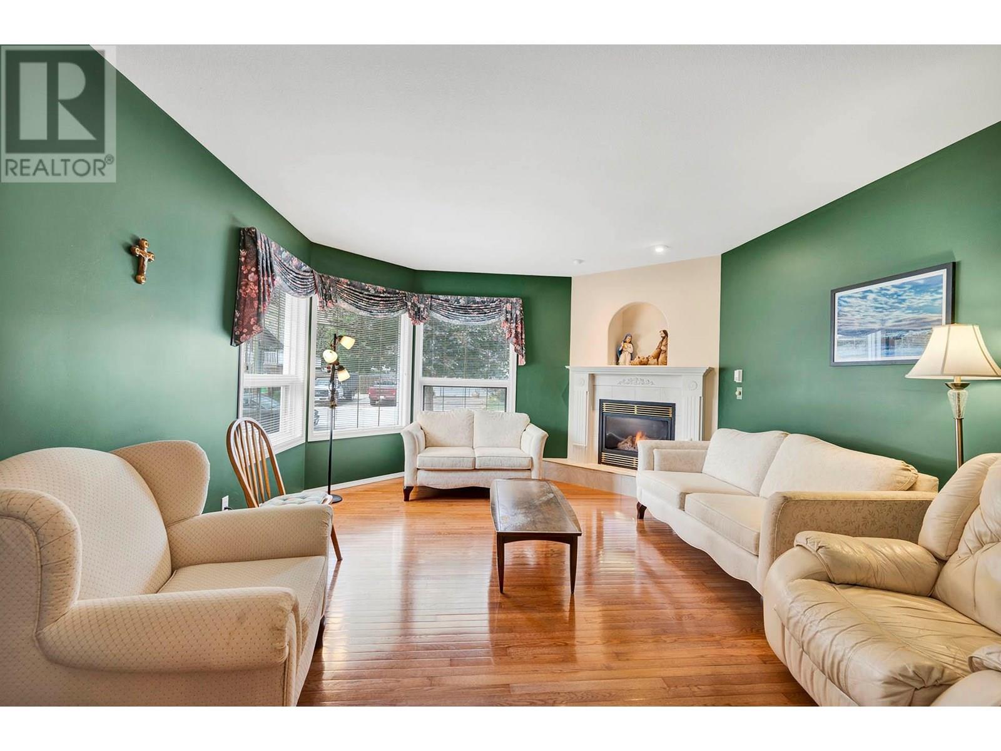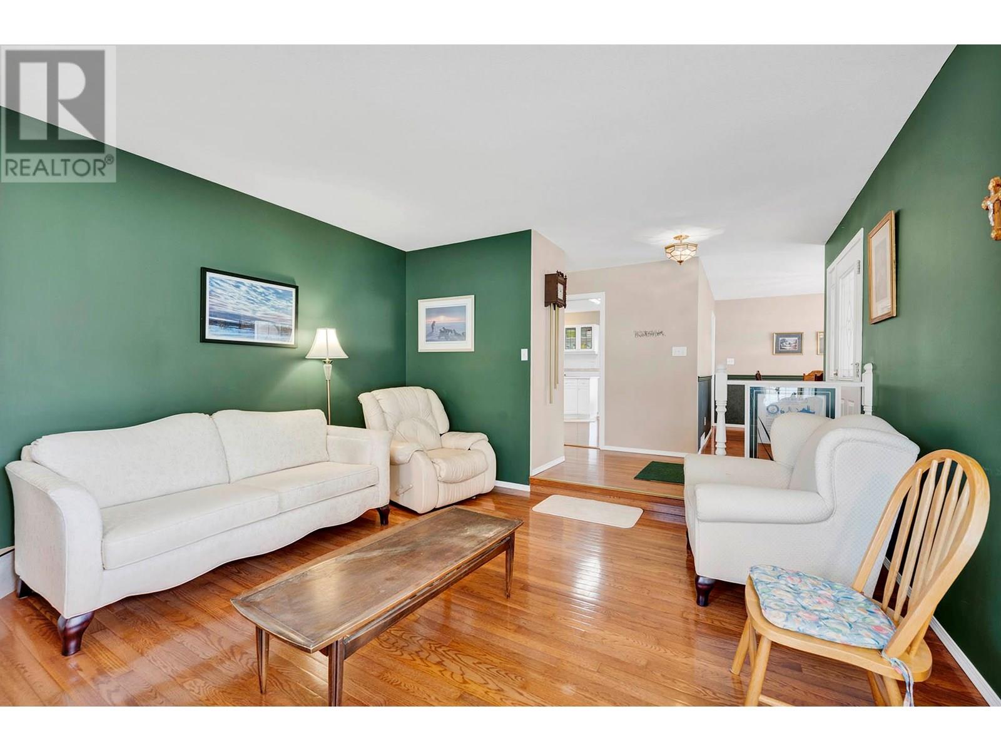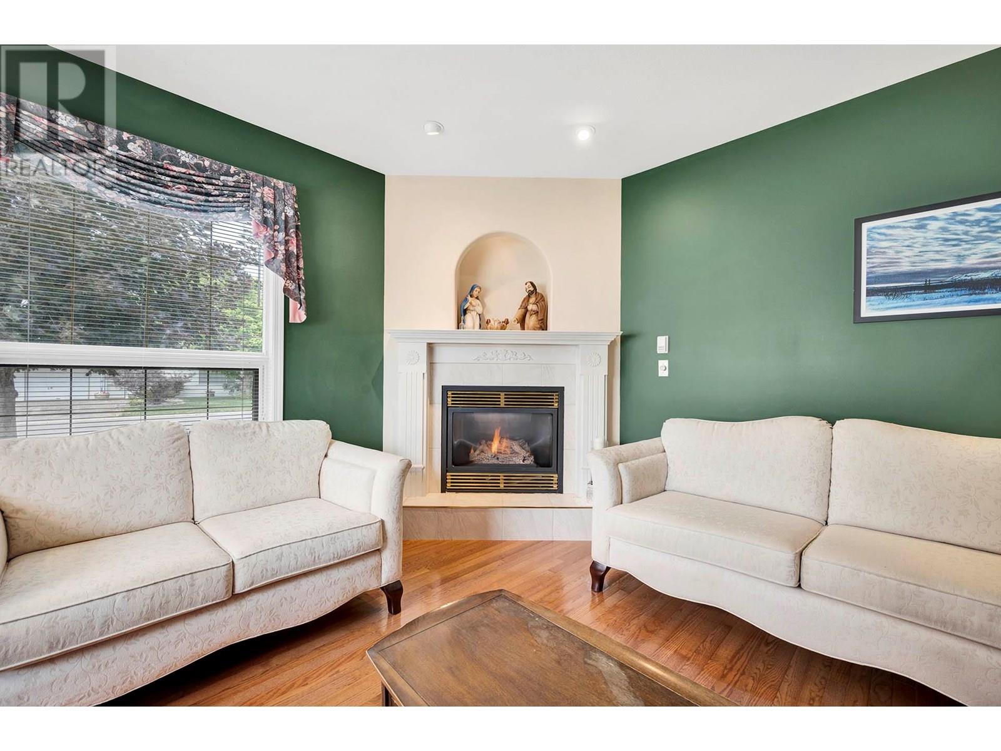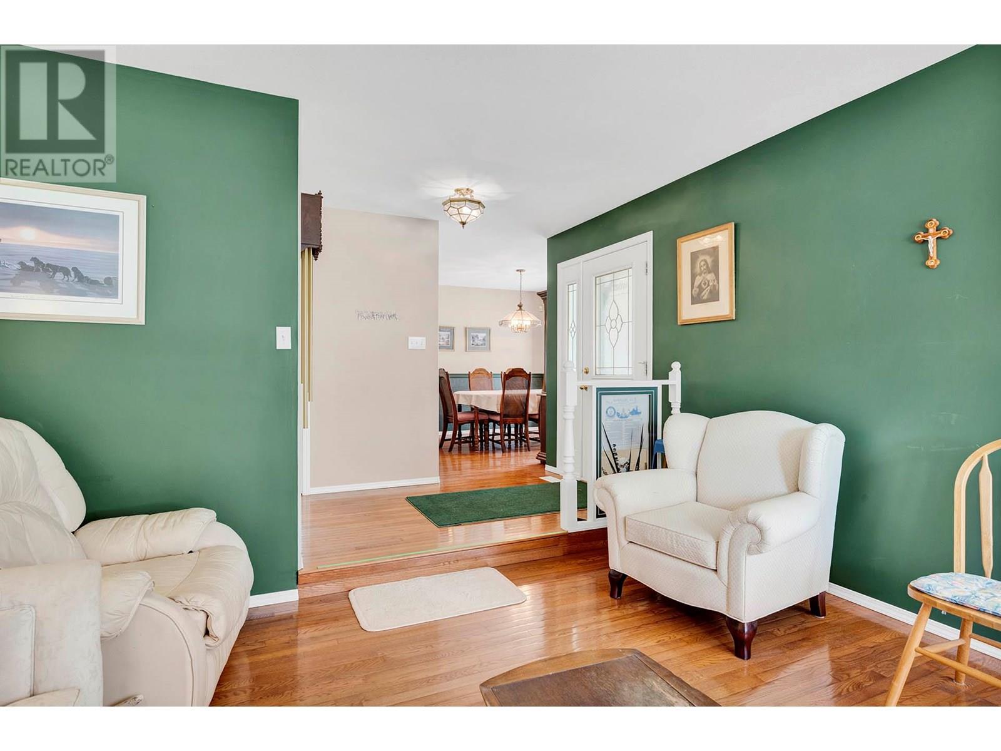5 Bedroom
3 Bathroom
2,882 ft2
Bungalow
Fireplace
Central Air Conditioning
Forced Air, See Remarks
$749,900
This 3+2 bedroom 3 bathroom rancher is located in a great family area. The main floor features hardwood flooring, sunken livingroom with gas fireplace, kitchen with eating area and a sun room great for morning coffee. There is also 3 good sized bedrooms including main bedroom with walk-in closet + 3 piece ensuie, main floor laundry and a 4 piece bathroom. The full walk-out basement has a 2 bedroom suite with separate laundry, livingroom with gas fireplace, 3 piece bathroom and access to a covered patio and partially fenced yard. Other features include double garage, 9 appliances, hot water on demand, central air and u/g sprinklers. This is a great home and neighbourhood close to many amenities & walking distance to Arthur Stevenson Elementary School and Centennial Park. (id:60329)
Property Details
|
MLS® Number
|
10355204 |
|
Property Type
|
Single Family |
|
Neigbourhood
|
Westsyde |
|
Amenities Near By
|
Park, Recreation, Schools, Shopping |
|
Parking Space Total
|
2 |
Building
|
Bathroom Total
|
3 |
|
Bedrooms Total
|
5 |
|
Appliances
|
Range, Refrigerator, Dishwasher, Washer & Dryer |
|
Architectural Style
|
Bungalow |
|
Basement Type
|
Full |
|
Constructed Date
|
1996 |
|
Construction Style Attachment
|
Detached |
|
Cooling Type
|
Central Air Conditioning |
|
Exterior Finish
|
Stucco |
|
Fireplace Fuel
|
Gas |
|
Fireplace Present
|
Yes |
|
Fireplace Total
|
2 |
|
Fireplace Type
|
Unknown |
|
Heating Type
|
Forced Air, See Remarks |
|
Roof Material
|
Asphalt Shingle |
|
Roof Style
|
Unknown |
|
Stories Total
|
1 |
|
Size Interior
|
2,882 Ft2 |
|
Type
|
House |
|
Utility Water
|
Municipal Water |
Parking
Land
|
Acreage
|
No |
|
Land Amenities
|
Park, Recreation, Schools, Shopping |
|
Sewer
|
Municipal Sewage System |
|
Size Irregular
|
0.16 |
|
Size Total
|
0.16 Ac|under 1 Acre |
|
Size Total Text
|
0.16 Ac|under 1 Acre |
|
Zoning Type
|
Unknown |
Rooms
| Level |
Type |
Length |
Width |
Dimensions |
|
Basement |
3pc Bathroom |
|
|
Measurements not available |
|
Basement |
Laundry Room |
|
|
6'0'' x 4'0'' |
|
Basement |
Storage |
|
|
10'0'' x 15'5'' |
|
Basement |
Dining Room |
|
|
9'0'' x 9'5'' |
|
Basement |
Kitchen |
|
|
8'0'' x 9'6'' |
|
Basement |
Living Room |
|
|
19'0'' x 10'0'' |
|
Basement |
Bedroom |
|
|
12'7'' x 15'0'' |
|
Basement |
Bedroom |
|
|
15'2'' x 10'0'' |
|
Main Level |
3pc Ensuite Bath |
|
|
Measurements not available |
|
Main Level |
4pc Bathroom |
|
|
Measurements not available |
|
Main Level |
Laundry Room |
|
|
5'0'' x 8'0'' |
|
Main Level |
Primary Bedroom |
|
|
11'9'' x 13'3'' |
|
Main Level |
Bedroom |
|
|
9'10'' x 9'9'' |
|
Main Level |
Bedroom |
|
|
9'8'' x 10'5'' |
|
Main Level |
Sunroom |
|
|
10'1'' x 9'2'' |
|
Main Level |
Kitchen |
|
|
17'3'' x 11'7'' |
|
Main Level |
Dining Room |
|
|
11'0'' x 11'0'' |
|
Main Level |
Living Room |
|
|
15'7'' x 13'9'' |
https://www.realtor.ca/real-estate/28601042/2761-bank-road-kamloops-westsyde

