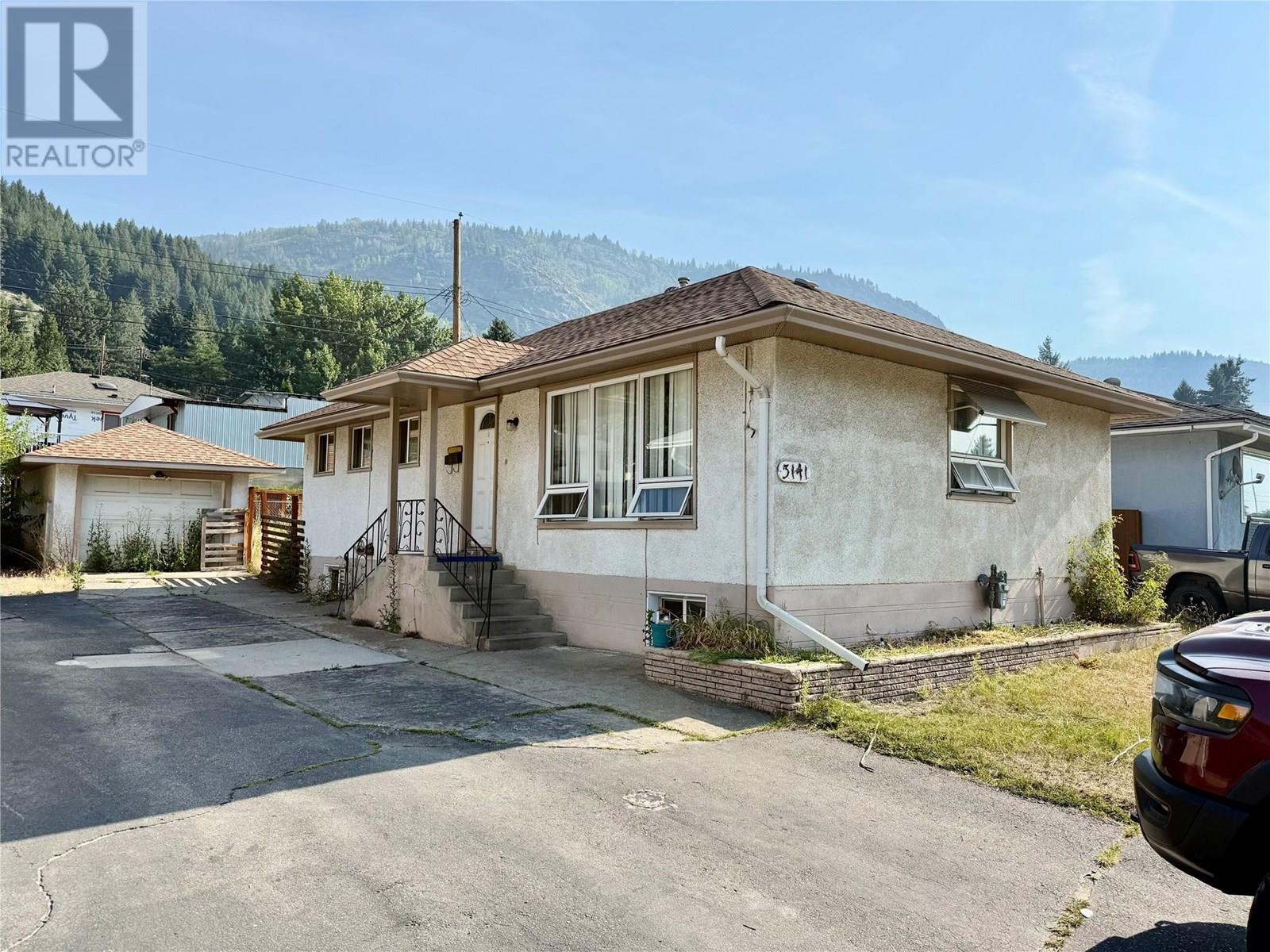4 Bedroom
2 Bathroom
1,856 ft2
Ranch
Central Air Conditioning
Forced Air, See Remarks
$399,000
This great 4-bedroom, 2 full bathroom Glenmerry home is currently being used as an investment property. The basement is being rented for $1500.00 a month, and the top floor is now vacant, awaiting your ideas! Buyer could continue using it as is, or return it to the great family home it once was. It features beautiful hardwood floors, a great-sized dining and living room area, and three bedrooms on the main floor, with a fourth in the basement. Making it perfect for families. Outside, there's a single-car garage and a nice-sized fenced back yard to keep all your family and pets safe. This home is on a City bus route and within walking distance to both the High School and the New Glenmerry Elementary school. (id:60329)
Property Details
|
MLS® Number
|
10355856 |
|
Property Type
|
Single Family |
|
Neigbourhood
|
Trail |
|
Parking Space Total
|
1 |
Building
|
Bathroom Total
|
2 |
|
Bedrooms Total
|
4 |
|
Architectural Style
|
Ranch |
|
Basement Type
|
Full |
|
Constructed Date
|
1953 |
|
Construction Style Attachment
|
Detached |
|
Cooling Type
|
Central Air Conditioning |
|
Heating Type
|
Forced Air, See Remarks |
|
Stories Total
|
2 |
|
Size Interior
|
1,856 Ft2 |
|
Type
|
House |
|
Utility Water
|
Municipal Water |
Parking
Land
|
Acreage
|
No |
|
Sewer
|
Municipal Sewage System |
|
Size Irregular
|
0.12 |
|
Size Total
|
0.12 Ac|under 1 Acre |
|
Size Total Text
|
0.12 Ac|under 1 Acre |
|
Zoning Type
|
Unknown |
Rooms
| Level |
Type |
Length |
Width |
Dimensions |
|
Basement |
Other |
|
|
6'11'' x 10' |
|
Basement |
Full Bathroom |
|
|
Measurements not available |
|
Basement |
Laundry Room |
|
|
22' x 11' |
|
Basement |
Family Room |
|
|
22' x 11' |
|
Basement |
Bedroom |
|
|
11' x 15'6'' |
|
Main Level |
Dining Room |
|
|
8'9'' x 8'8'' |
|
Main Level |
Bedroom |
|
|
11' x 8'5'' |
|
Main Level |
Bedroom |
|
|
8'10'' x 10'10'' |
|
Main Level |
Full Bathroom |
|
|
Measurements not available |
|
Main Level |
Primary Bedroom |
|
|
11'4'' x 10'10'' |
|
Main Level |
Living Room |
|
|
10'10'' x 15' |
|
Main Level |
Kitchen |
|
|
7'9'' x 9' |
https://www.realtor.ca/real-estate/28599277/3141-highway-drive-trail-trail









