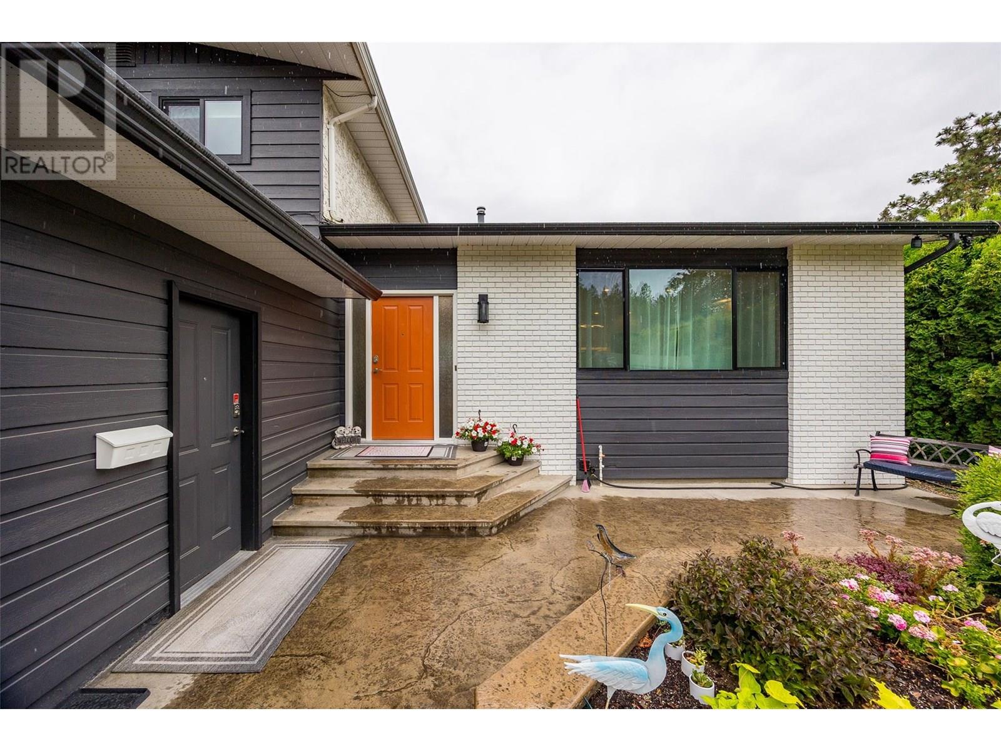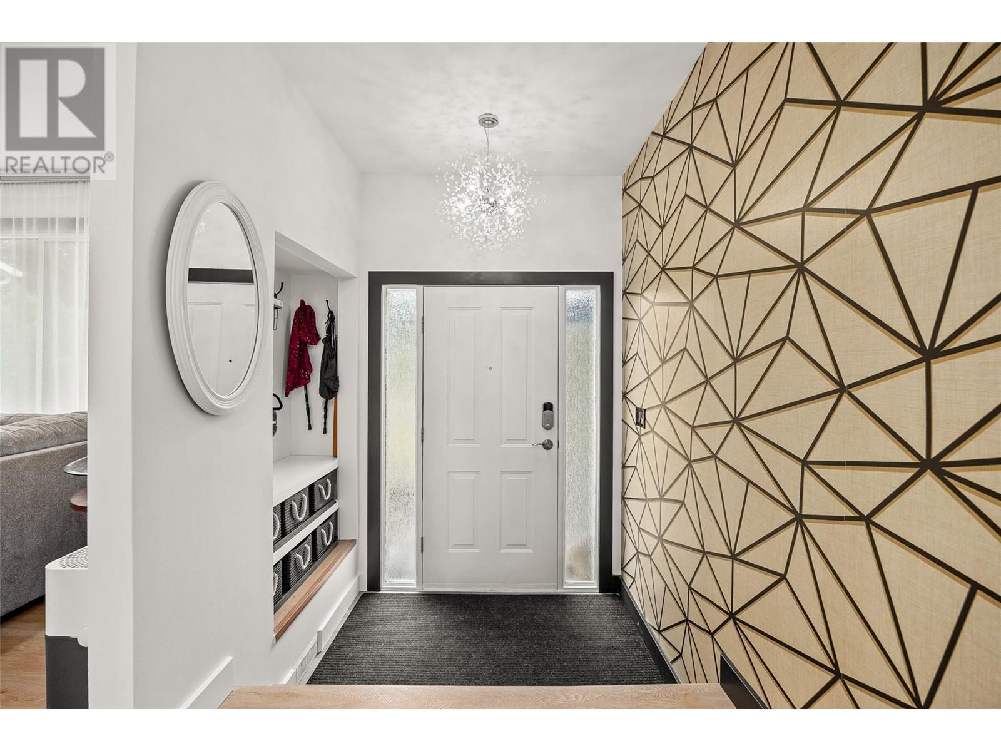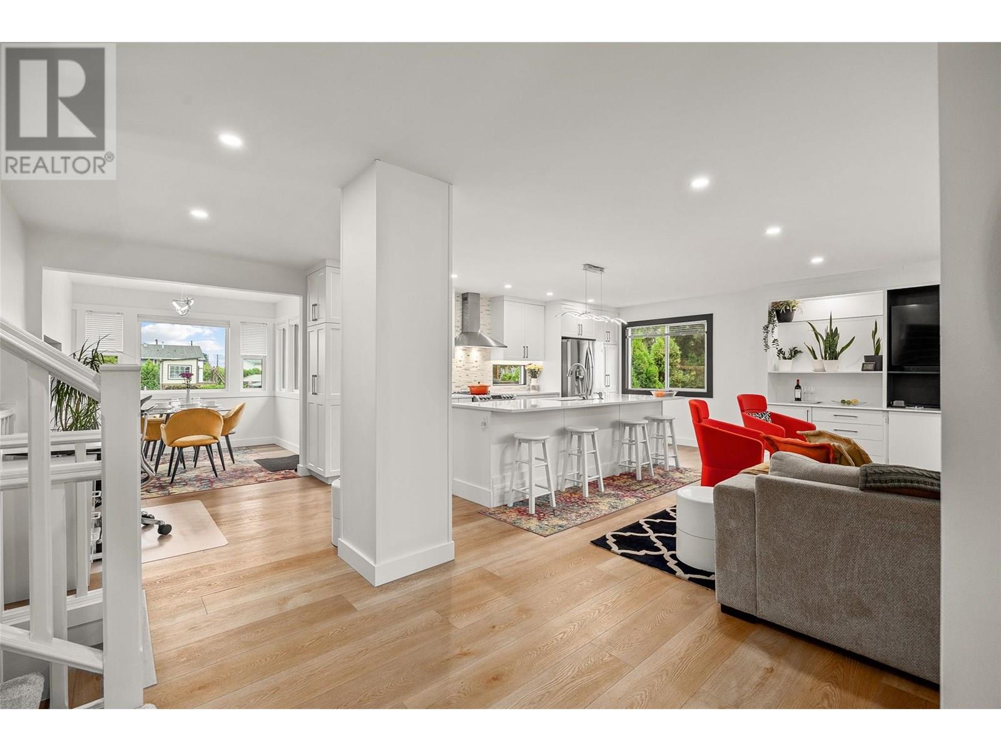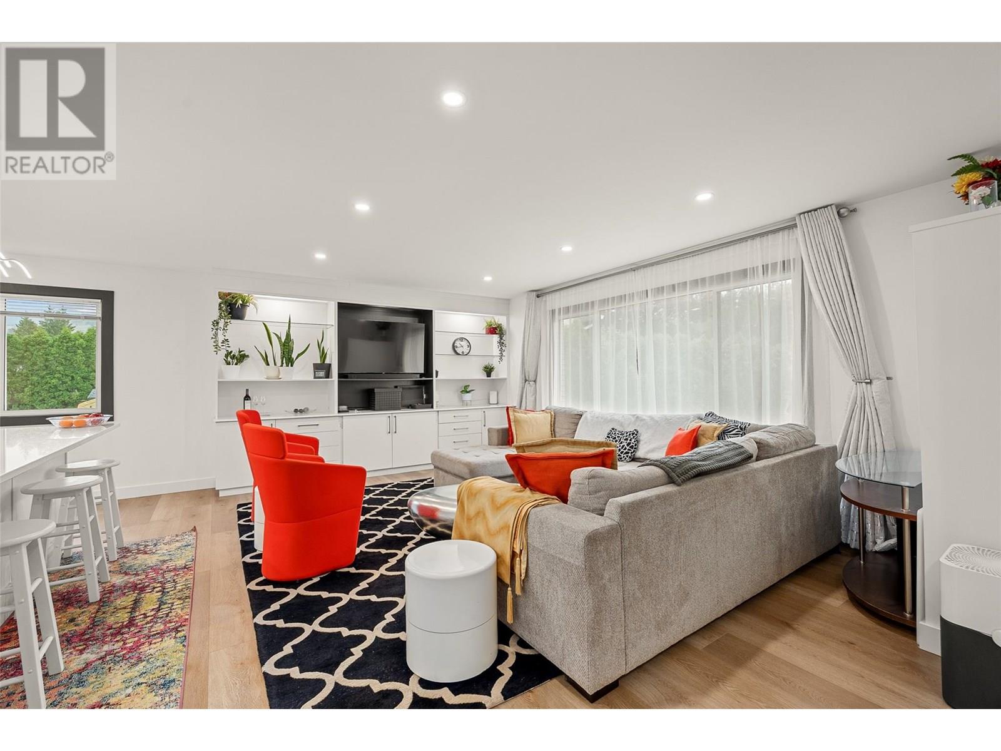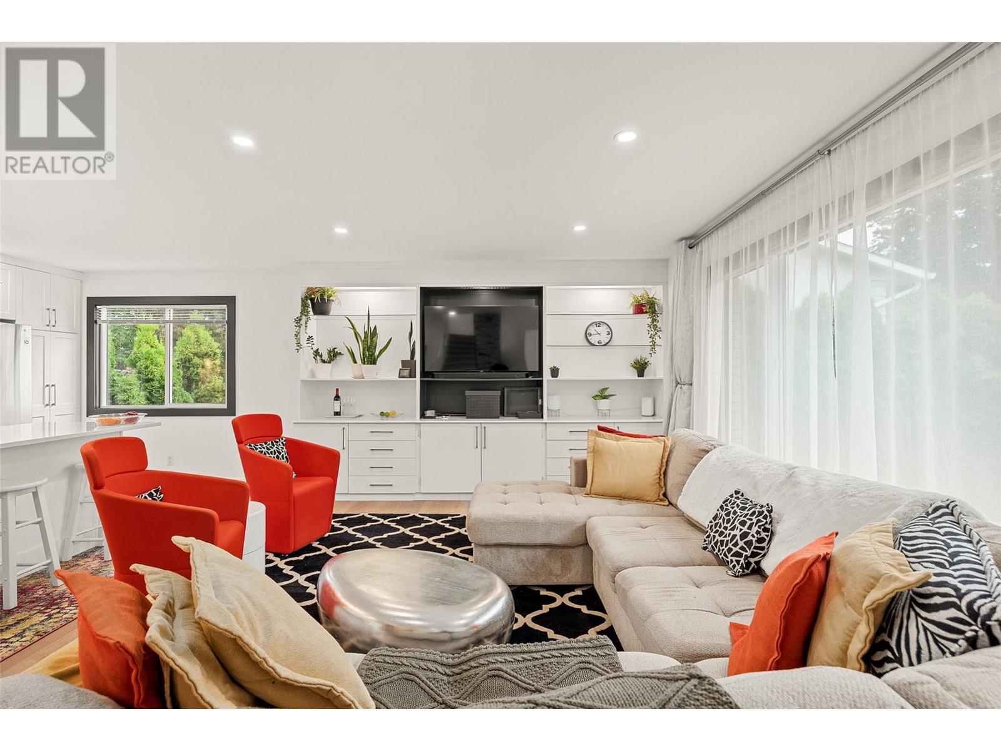3 Bedroom
2 Bathroom
2,100 ft2
Central Air Conditioning
Forced Air, See Remarks
$839,900
Looking for a home with that WOW factor? This one was taken down to the studs for a renovation and re-invention. Now you can have that modern, bright, high-quality living space—inside and out—and your cost of ownership will be well below what you would pay to rent a one-bedroom apartment, thanks to the beautiful suite! Thoughtful design, intentional decor, and quality craftsmanship are fused together to create a bright, open living space that is as functional as it is beautiful. Step outside and find a massive, fully enclosed yard with enough room to park two huge RVs, grow enough vegetables for the entire neighborhood, two covered decks, a pergola and still you have space to put in a pool if you so desire! For now, you can just relax under the stars in your hot tub and make plans! The location is awesome—on a quiet street, close to everything, and very centrally located. But no matter how far you wander, you will always yearn to return to your well-built, well-laid-out home. Imagine hearing the WOWs from your guests each time one enters your home... If you would like full details of the renovation and floor plans, please call your favourite agent today. This is the most stunning home for sale under $900K in all of Kelowna—so don't miss it! (id:60329)
Property Details
|
MLS® Number
|
10355284 |
|
Property Type
|
Single Family |
|
Neigbourhood
|
Rutland South |
|
Community Features
|
Pets Allowed |
|
Parking Space Total
|
9 |
Building
|
Bathroom Total
|
2 |
|
Bedrooms Total
|
3 |
|
Constructed Date
|
1977 |
|
Construction Style Attachment
|
Detached |
|
Cooling Type
|
Central Air Conditioning |
|
Heating Type
|
Forced Air, See Remarks |
|
Stories Total
|
2 |
|
Size Interior
|
2,100 Ft2 |
|
Type
|
House |
|
Utility Water
|
Municipal Water |
Parking
|
Additional Parking
|
|
|
Attached Garage
|
2 |
|
Oversize
|
|
|
R V
|
1 |
Land
|
Acreage
|
No |
|
Sewer
|
Septic Tank |
|
Size Irregular
|
0.23 |
|
Size Total
|
0.23 Ac|under 1 Acre |
|
Size Total Text
|
0.23 Ac|under 1 Acre |
|
Zoning Type
|
Unknown |
Rooms
| Level |
Type |
Length |
Width |
Dimensions |
|
Second Level |
4pc Bathroom |
|
|
6'11'' x 7'4'' |
|
Second Level |
Bedroom |
|
|
13'1'' x 10'1'' |
|
Second Level |
Primary Bedroom |
|
|
13' x 12'2'' |
|
Lower Level |
Storage |
|
|
12'9'' x 9'9'' |
|
Lower Level |
Storage |
|
|
11'4'' x 9'9'' |
|
Lower Level |
Storage |
|
|
24'8'' x 12'7'' |
|
Main Level |
3pc Bathroom |
|
|
9'7'' x 5'10'' |
|
Main Level |
Dining Room |
|
|
8'8'' x 8'10'' |
|
Main Level |
Family Room |
|
|
15'11'' x 16'9'' |
|
Main Level |
Kitchen |
|
|
25'6'' x 10'1'' |
|
Main Level |
Living Room |
|
|
19'8'' x 13'5'' |
|
Main Level |
Primary Bedroom |
|
|
19'1'' x 19'10'' |
|
Main Level |
Other |
|
|
14'8'' x 9'2'' |
https://www.realtor.ca/real-estate/28595064/150-jupiter-court-kelowna-rutland-south







