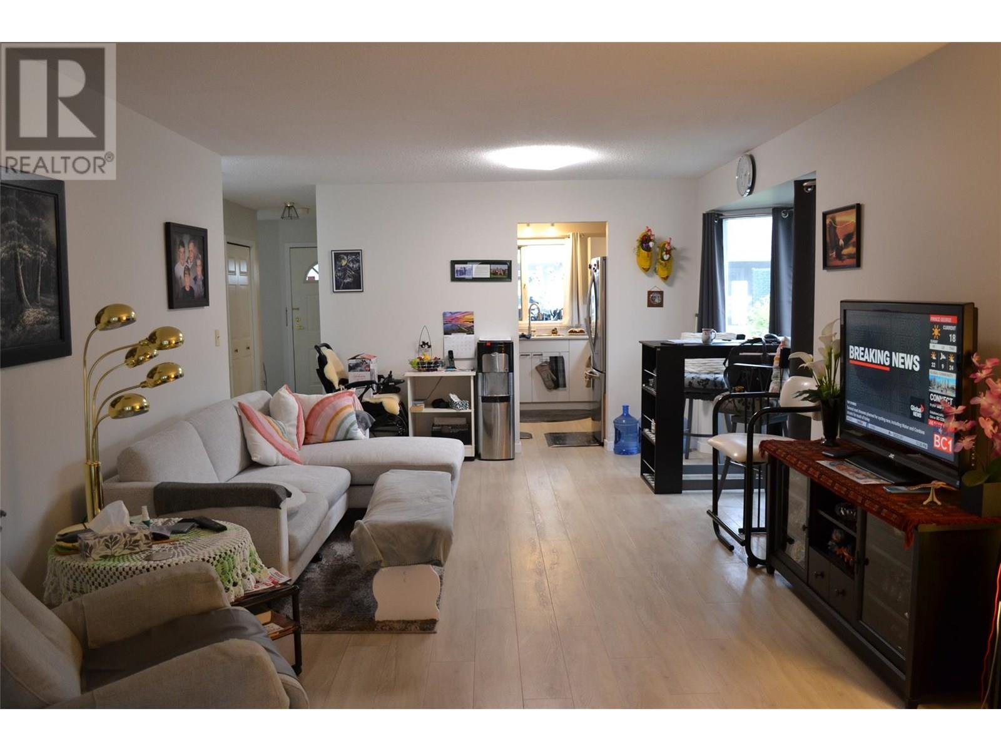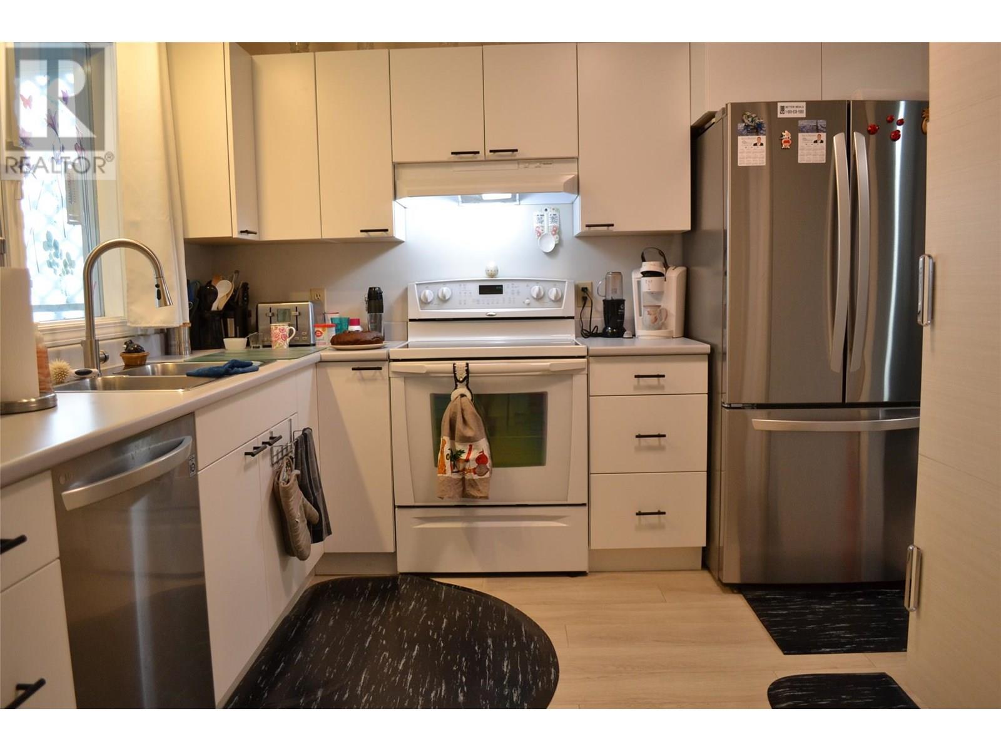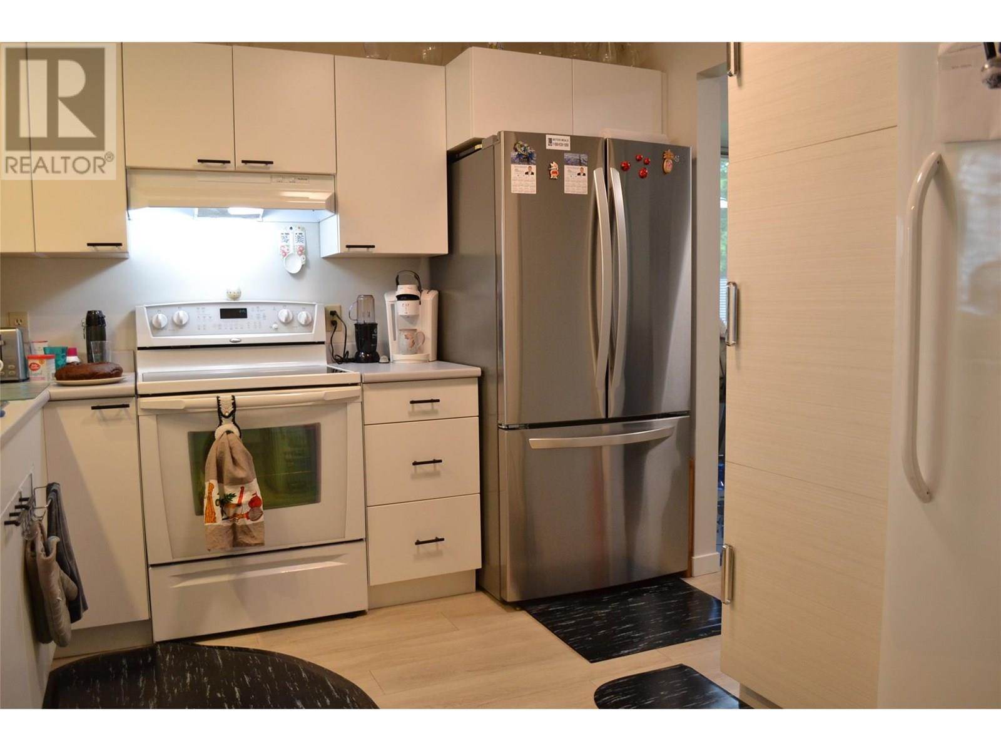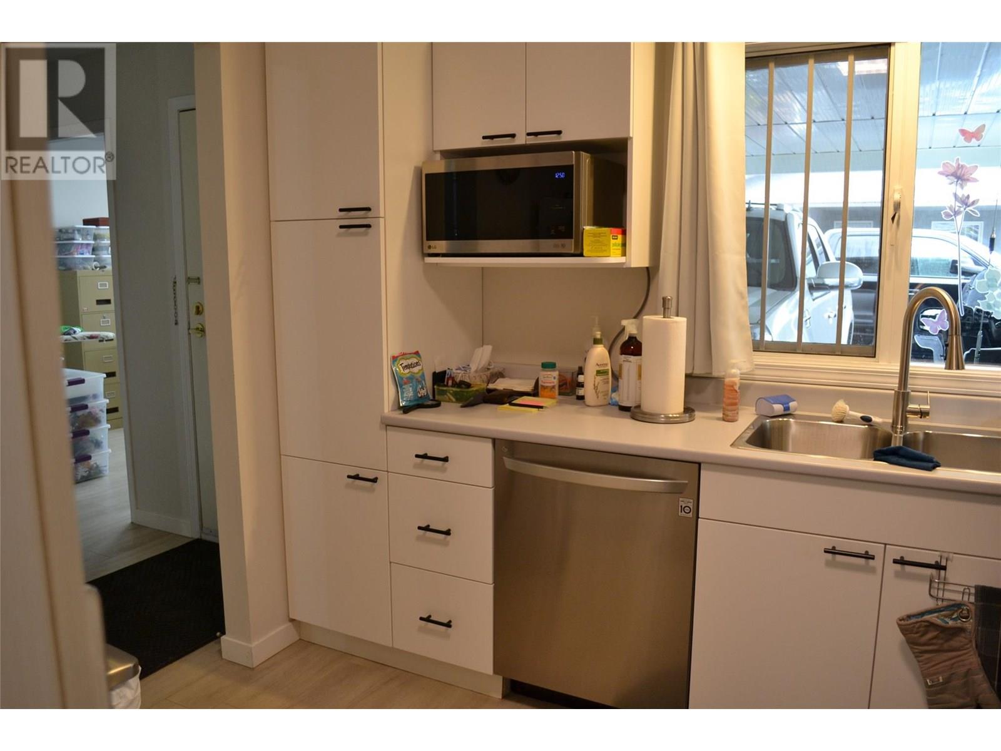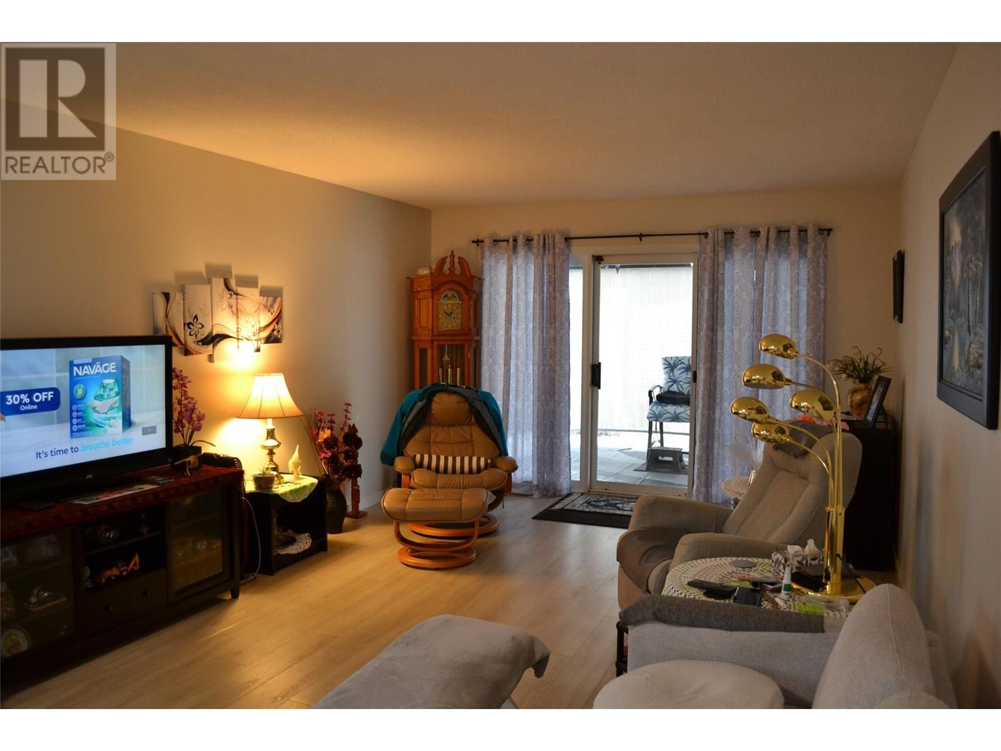3900 27 Avenue Unit# 15 Vernon, British Columbia V1T 9E6
$435,000Maintenance, Reserve Fund Contributions, Insurance, Ground Maintenance, Property Management, Other, See Remarks, Sewer, Waste Removal, Water
$375 Monthly
Maintenance, Reserve Fund Contributions, Insurance, Ground Maintenance, Property Management, Other, See Remarks, Sewer, Waste Removal, Water
$375 MonthlyRecently updated, bright, modern unit with extra bay window for additional natural light. This 2 bed 2 bath rancher with a basement will fit your needs for an active lifestyle. The popular Spruce Landing community is walking distance to downtown, shopping, dining options and close to transit. The kitchen features a newer fridge, dishwasher, microwave, range hood and cabinets for plenty of storage. A main floor laundry with newer washer dryer combination completes the appliance package. Flooring, lighting, plumbing and central air for cooling comfort are all updated for your convenience. Ample primary bedroom with ensuite and walk in closet and big enough for additional closet space if needed. Beautiful extended covered outdoor space to enjoy the Okanagan outdoors with a maintenance free yard. Large open basement for storage, hobbies or additional living space. Conveniently located close to the clubhouse to meet up your new neighbours. Enjoy a well maintained and managed community with many long term residents with a maintenance free yard for the lifestyle you are seeking. All plumbing has been replaced so no Poly-B and updated hot water tank complete the home mechanical features (all updates completed between 2022 and 2023) 1 cat or dog 14 inch shoulder height. On site resident only RV parking available. (id:60329)
Property Details
| MLS® Number | 10355648 |
| Property Type | Single Family |
| Neigbourhood | City of Vernon |
| Community Name | Spruce Landing |
| Amenities Near By | Public Transit, Shopping |
| Community Features | Pets Allowed With Restrictions, Seniors Oriented |
| Features | Level Lot |
| Structure | Clubhouse |
Building
| Bathroom Total | 2 |
| Bedrooms Total | 2 |
| Amenities | Clubhouse |
| Appliances | Refrigerator, Dishwasher, Range - Electric, Oven, Washer & Dryer |
| Architectural Style | Ranch |
| Constructed Date | 1990 |
| Construction Style Attachment | Attached |
| Cooling Type | Central Air Conditioning |
| Exterior Finish | Stucco |
| Flooring Type | Vinyl |
| Heating Type | Forced Air |
| Roof Material | Asphalt Shingle |
| Roof Style | Unknown |
| Stories Total | 1 |
| Size Interior | 1,046 Ft2 |
| Type | Row / Townhouse |
| Utility Water | Municipal Water |
Parking
| Carport |
Land
| Access Type | Easy Access |
| Acreage | No |
| Fence Type | Fence |
| Land Amenities | Public Transit, Shopping |
| Landscape Features | Landscaped, Level |
| Sewer | Municipal Sewage System |
| Size Total Text | Under 1 Acre |
| Zoning Type | Unknown |
Rooms
| Level | Type | Length | Width | Dimensions |
|---|---|---|---|---|
| Main Level | Full Bathroom | Measurements not available | ||
| Main Level | Full Ensuite Bathroom | Measurements not available | ||
| Main Level | Other | 5'4'' x 5'7'' | ||
| Main Level | Laundry Room | 3'6'' x 5'5'' | ||
| Main Level | Bedroom | 9' x 11'9'' | ||
| Main Level | Primary Bedroom | 12'6'' x 13'5'' | ||
| Main Level | Living Room | 17' x 12'3'' | ||
| Main Level | Dining Room | 14'4'' x 8'6'' | ||
| Main Level | Kitchen | 11'3'' x 10' |
https://www.realtor.ca/real-estate/28590157/3900-27-avenue-unit-15-vernon-city-of-vernon
Contact Us
Contact us for more information
