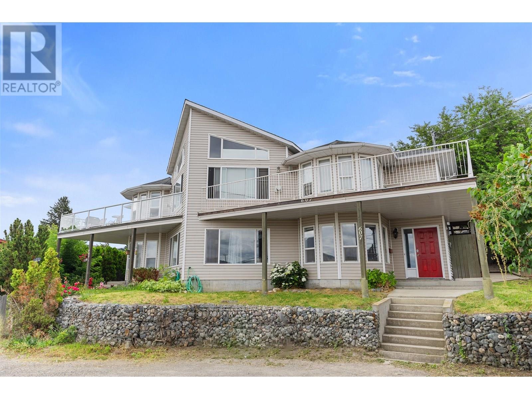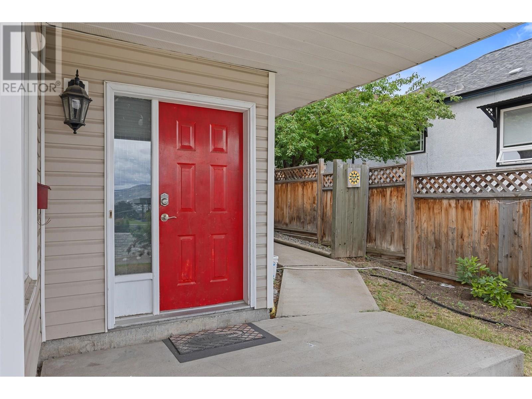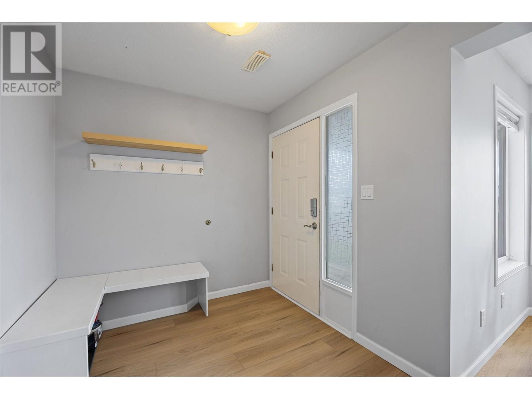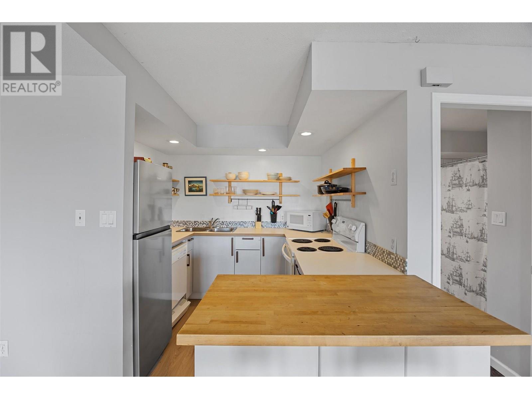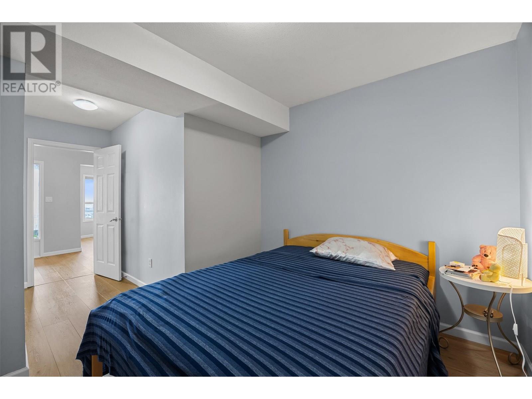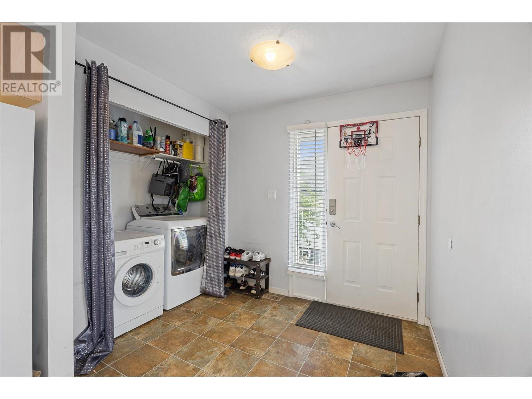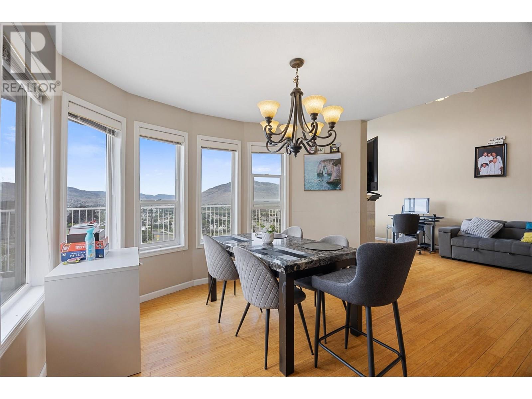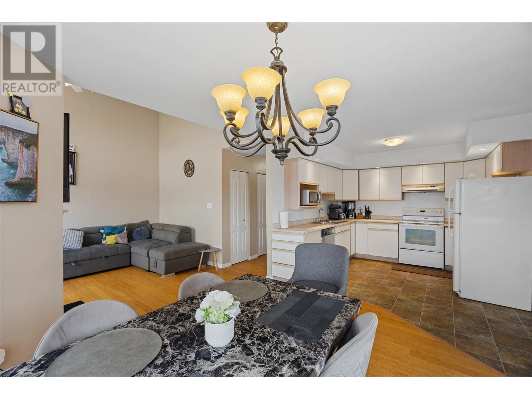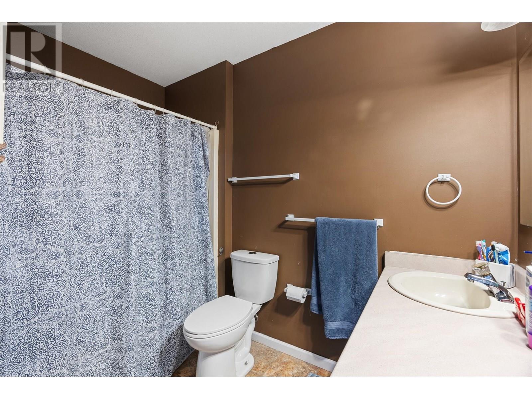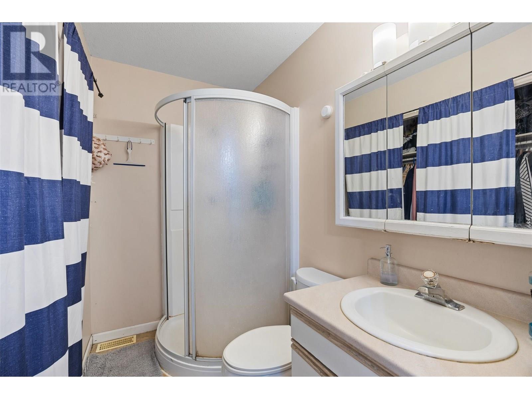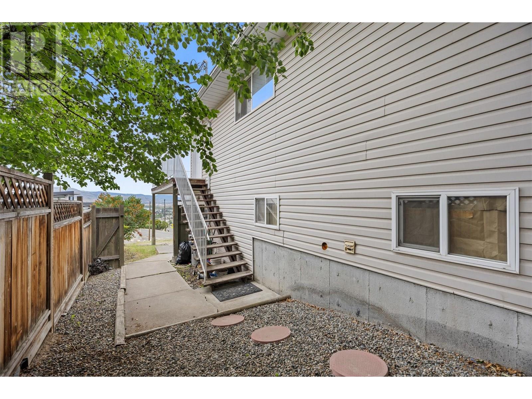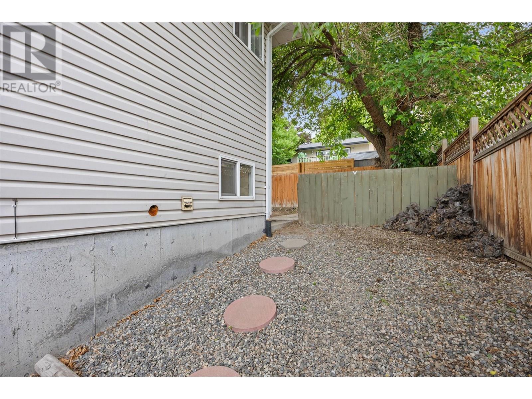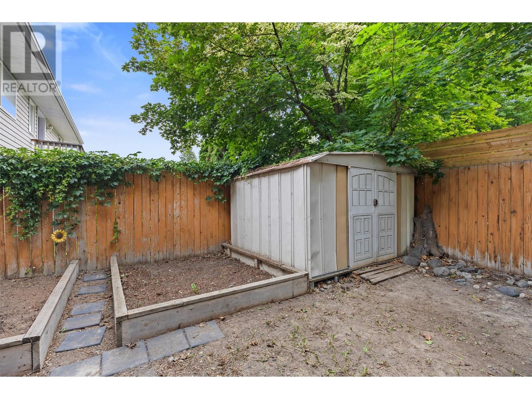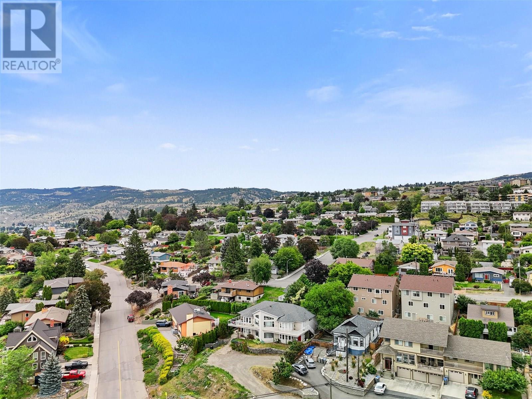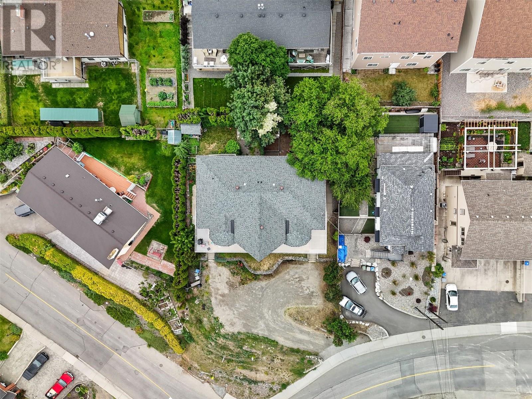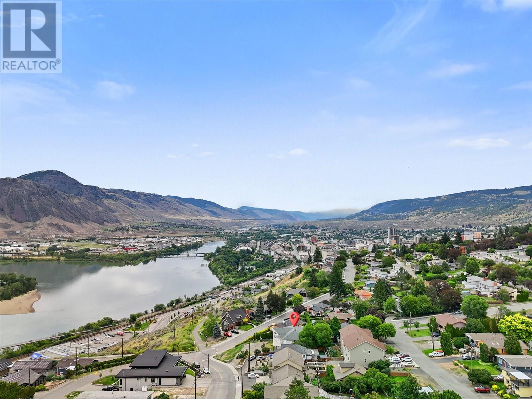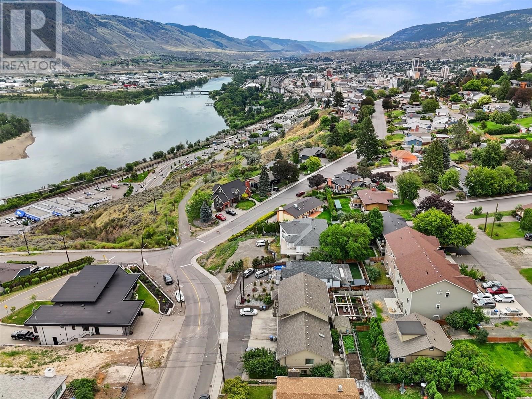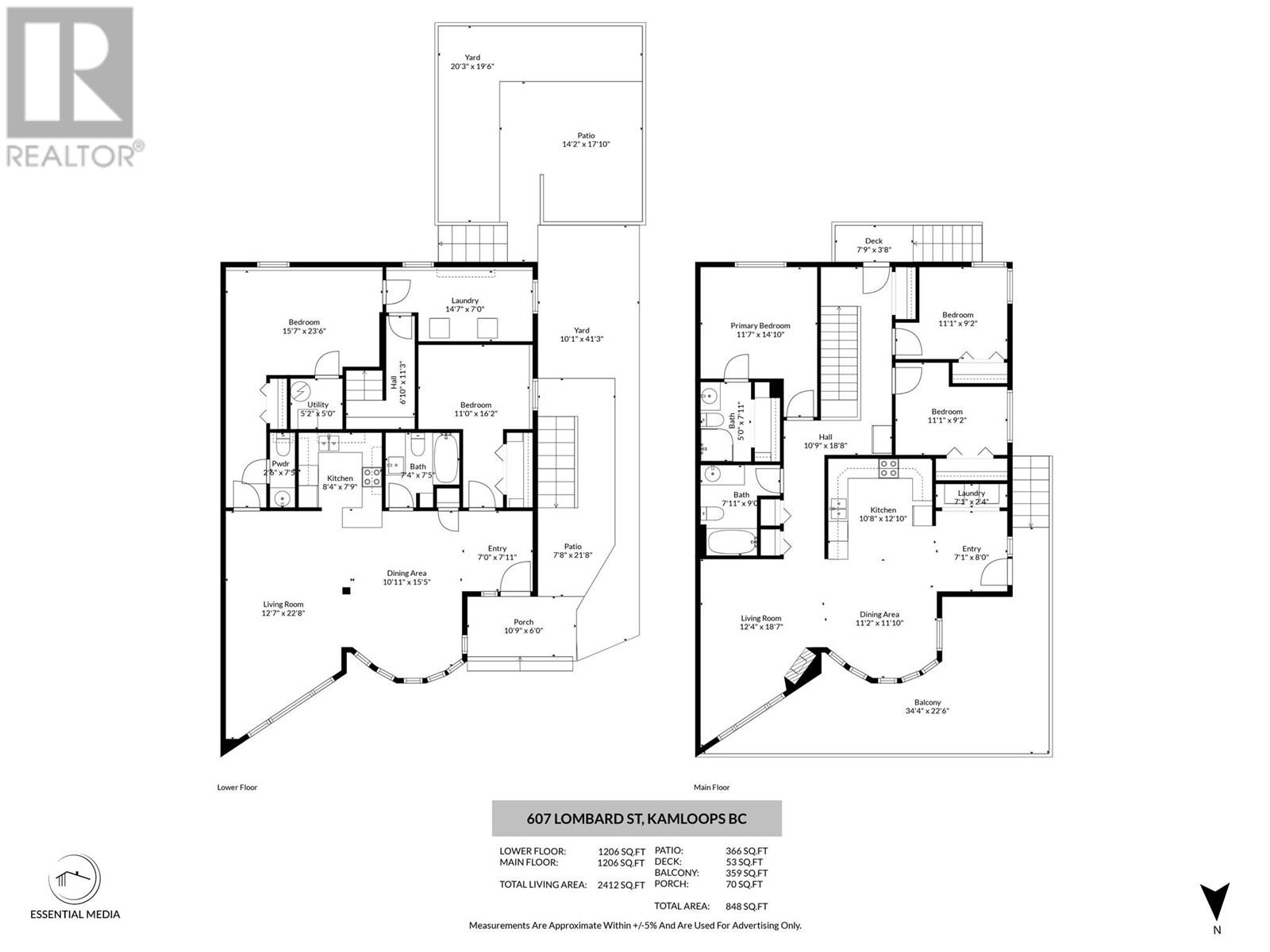5 Bedroom
4 Bathroom
2,500 ft2
Other
Forced Air
$675,000
This spacious half duplex offers incredible versatility and value with a 3 bedroom, 2 bathroom main floor and a well-appointed 2 bedroom, 2 bathroom in-law suite below—perfect for investors or first-time buyers looking for a mortgage helper. Enjoy views from the comfort of your vaulted-ceiling living room or the large, sunny deck—ideal for relaxing or entertaining. Located just minutes from Thompson Rivers University and the Lower Sahali shopping district, this home is close to everything, yet tucked away in a quiet, established neighbourhood. Separate laundry, great rental income potential, and 24 hours’ notice required for tenants. Whether you’re looking to live upstairs and rent below, or add to your investment portfolio, 607 Lombard offers location, flexibility, and stunning views all in one package! (id:60329)
Property Details
|
MLS® Number
|
10353814 |
|
Property Type
|
Single Family |
|
Neigbourhood
|
South Kamloops |
|
Features
|
Balcony |
Building
|
Bathroom Total
|
4 |
|
Bedrooms Total
|
5 |
|
Appliances
|
Range, Refrigerator, Washer & Dryer |
|
Architectural Style
|
Other |
|
Basement Type
|
Full |
|
Constructed Date
|
1994 |
|
Exterior Finish
|
Vinyl Siding |
|
Flooring Type
|
Mixed Flooring |
|
Half Bath Total
|
1 |
|
Heating Type
|
Forced Air |
|
Roof Material
|
Asphalt Shingle |
|
Roof Style
|
Unknown |
|
Stories Total
|
2 |
|
Size Interior
|
2,500 Ft2 |
|
Type
|
Duplex |
|
Utility Water
|
Municipal Water |
Parking
Land
|
Acreage
|
No |
|
Sewer
|
Municipal Sewage System |
|
Size Irregular
|
0.09 |
|
Size Total
|
0.09 Ac|under 1 Acre |
|
Size Total Text
|
0.09 Ac|under 1 Acre |
|
Zoning Type
|
Unknown |
Rooms
| Level |
Type |
Length |
Width |
Dimensions |
|
Basement |
Laundry Room |
|
|
14'7'' x 7' |
|
Basement |
2pc Ensuite Bath |
|
|
Measurements not available |
|
Basement |
4pc Bathroom |
|
|
Measurements not available |
|
Basement |
Bedroom |
|
|
16'2'' x 11' |
|
Basement |
Primary Bedroom |
|
|
23'6'' x 15'7'' |
|
Basement |
Dining Room |
|
|
15'5'' x 10'11'' |
|
Basement |
Living Room |
|
|
22'8'' x 12'7'' |
|
Basement |
Kitchen |
|
|
8'4'' x 7'9'' |
|
Main Level |
3pc Ensuite Bath |
|
|
Measurements not available |
|
Main Level |
4pc Bathroom |
|
|
Measurements not available |
|
Main Level |
Bedroom |
|
|
11'1'' x 9'2'' |
|
Main Level |
Bedroom |
|
|
11'1'' x 9'2'' |
|
Main Level |
Primary Bedroom |
|
|
11'7'' x 14'10'' |
|
Main Level |
Dining Room |
|
|
11'10'' x 11'2'' |
|
Main Level |
Living Room |
|
|
12'4'' x 18'7'' |
|
Main Level |
Kitchen |
|
|
10'8'' x 12'10'' |
https://www.realtor.ca/real-estate/28590245/607-lombard-street-kamloops-south-kamloops
