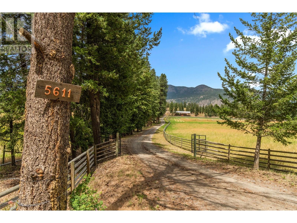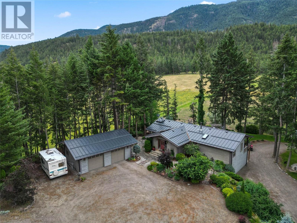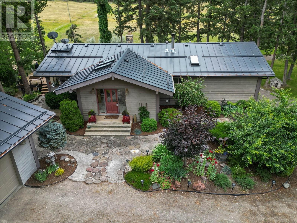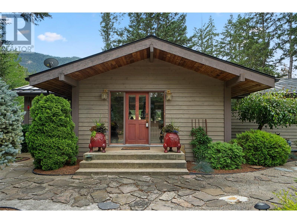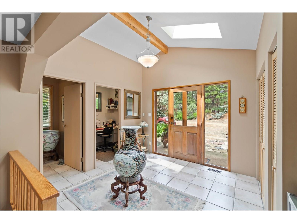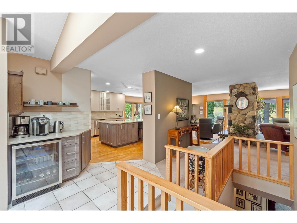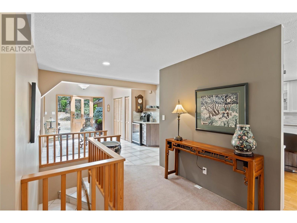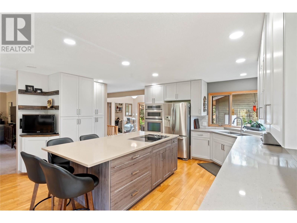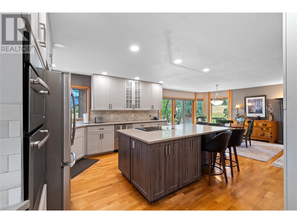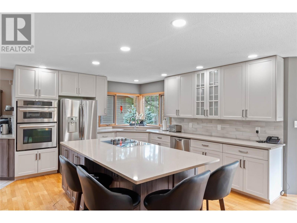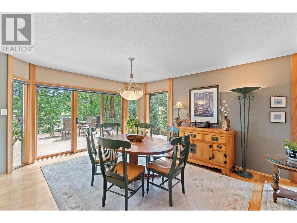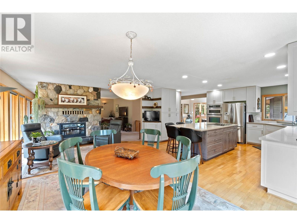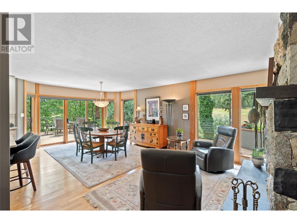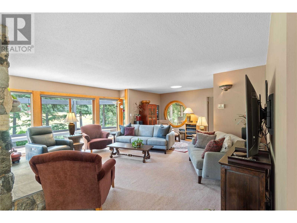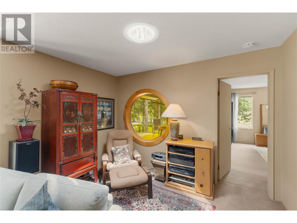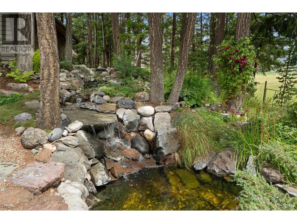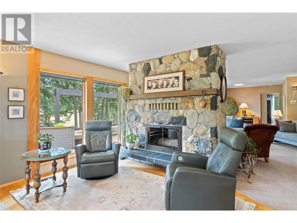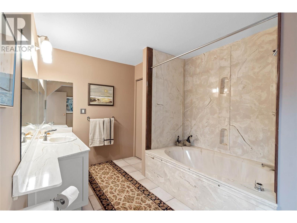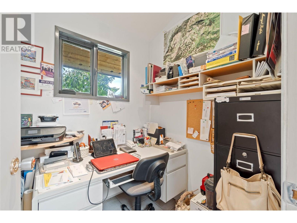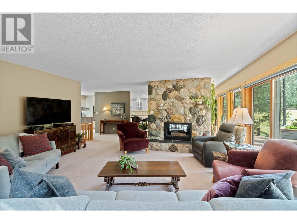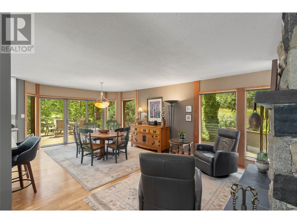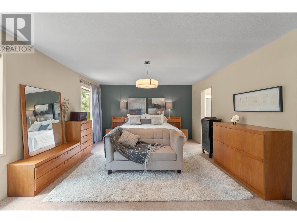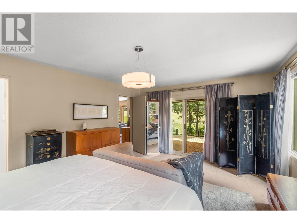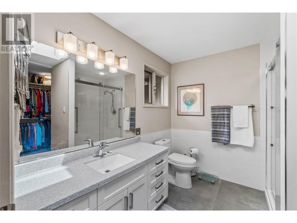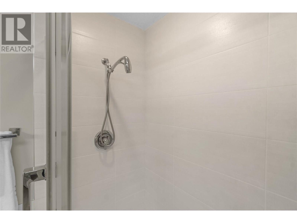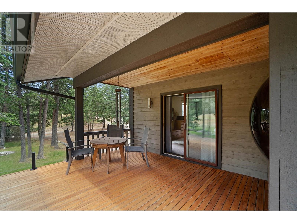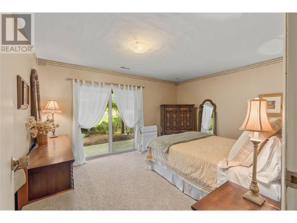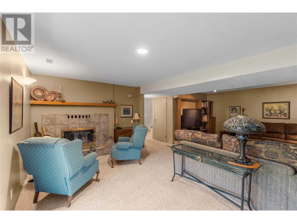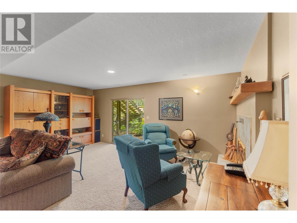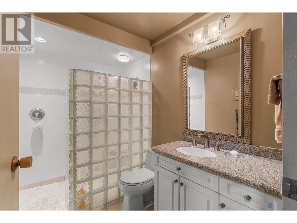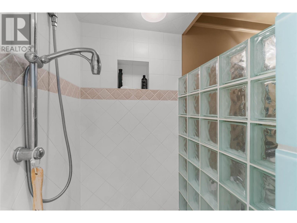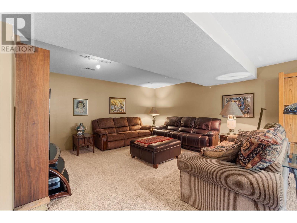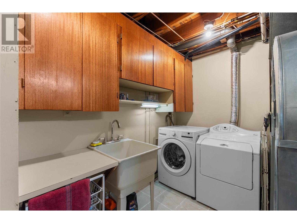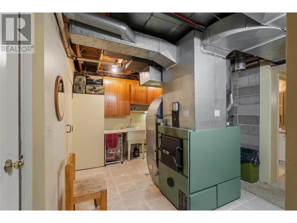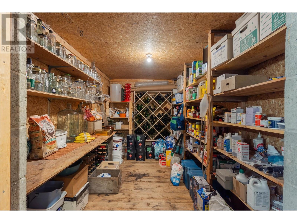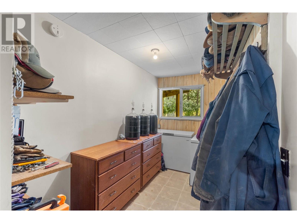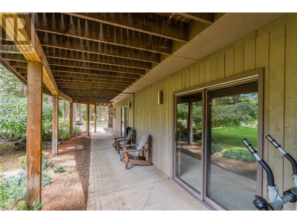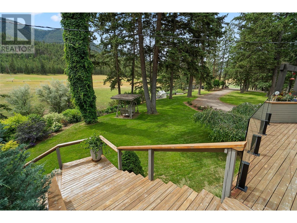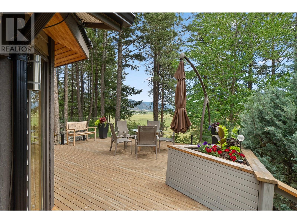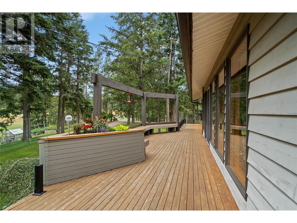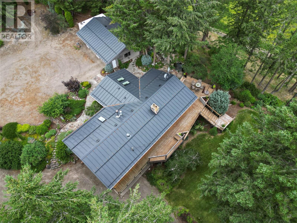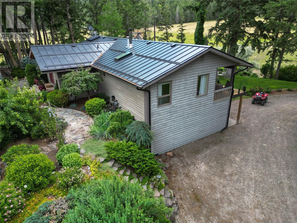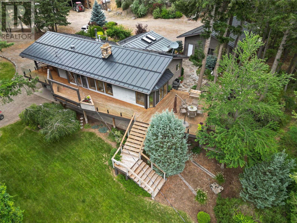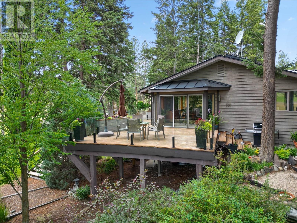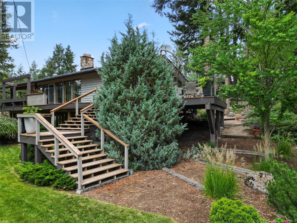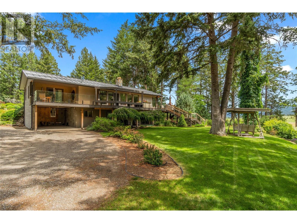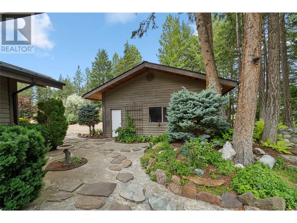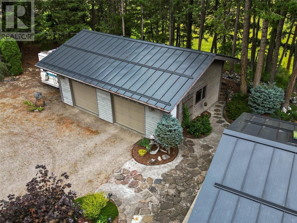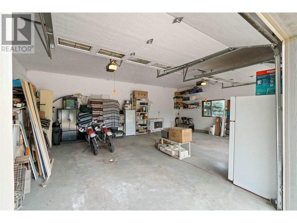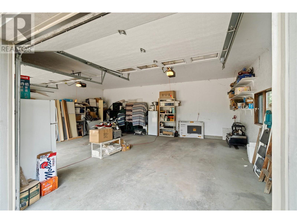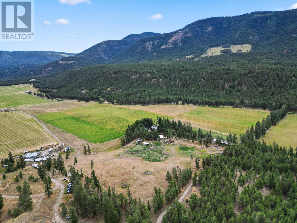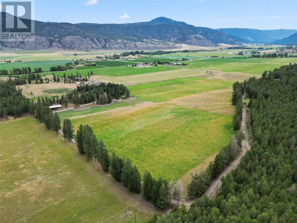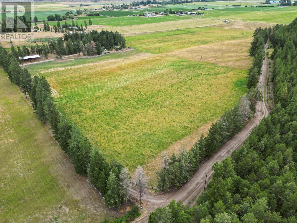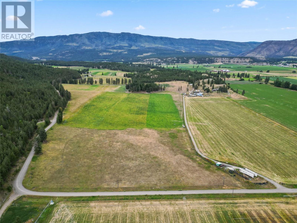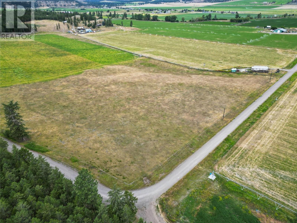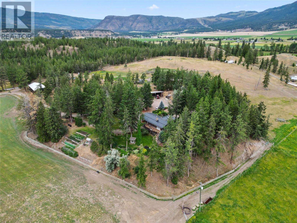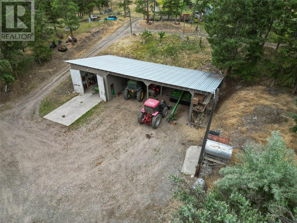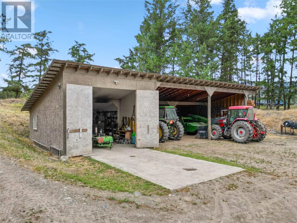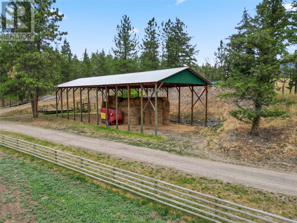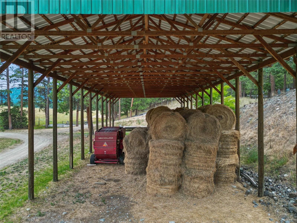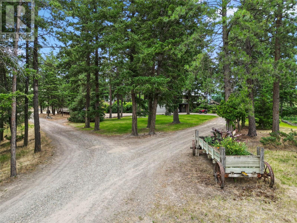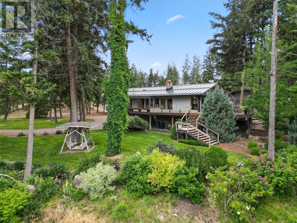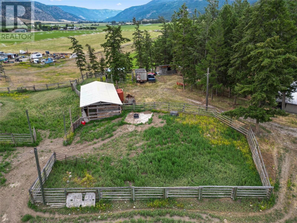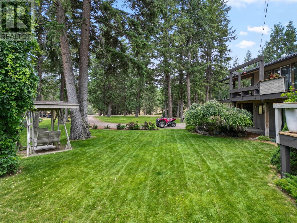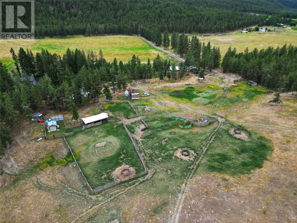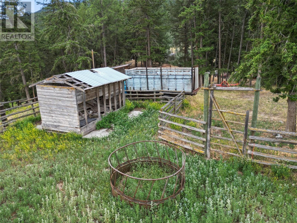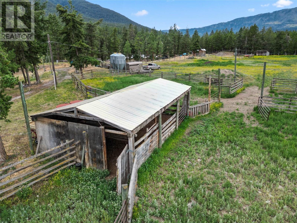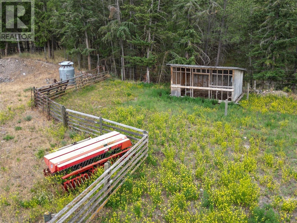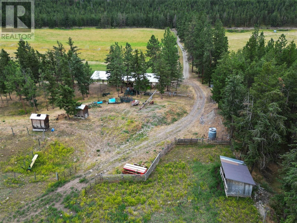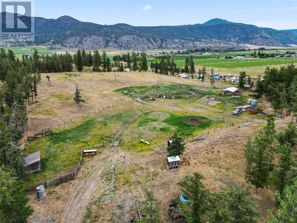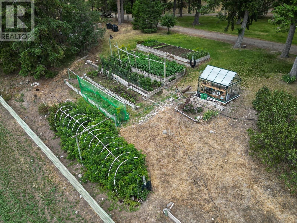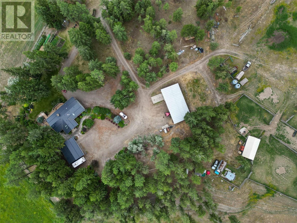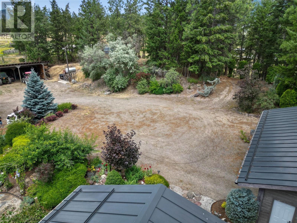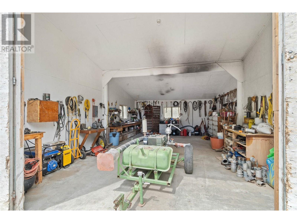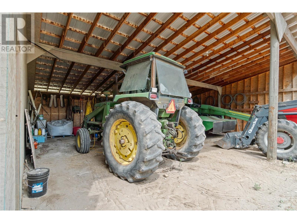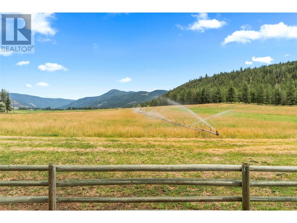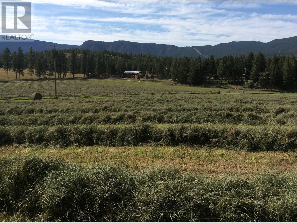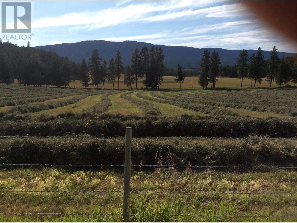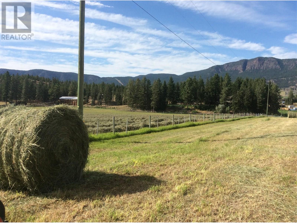2 Bedroom
3 Bathroom
2,997 ft2
Ranch
Fireplace
Forced Air, See Remarks
Acreage
Underground Sprinkler
$1,700,000
Tucked away down a long, private, pressure-treated fence-lined driveway lies your secluded Farm Oasis at 5611/5581 Back Road. This beautifully landscaped 71-acre, 2-title working cattle farm offers unmatched peace, quiet, and privacy. The extensively updated rancher-style home has a private waterfall and pond feature, greenhouse and lush gardens with underground rainbird irrigation, creating a serene retreat. Inside, enjoy plenty of natural light throughout the main floor, a gourmet eat-in kitchen with quartz counters, high-end appliances, and a mixer lift in the island. Both wood fireplaces include natural gas log lighters for cozy evenings. Major 2019 upgrades include a steel-wrapped roof, electrical updates, and a renovated kitchen and ensuite. Walk out on to your large private balcony from the master bedroom to enjoy the serenity of the surrounding mountains. This farm has Irrigation water rights, ample hay production, and hay storage. Sale includes irrigation equipment including 3 wheel lines, irrigation gun and numerous hand lines. Outbuildings include a 2-car insulated garage with power and gas hookup, 30x38 extended-height hay shed, and an 18x29 insulated workshop with attached machine shed. Corral system includes a calf squeeze with flip table, cow squeeze with safety tub, and a loafing barn with maternity system. 50 HP turbine irrigation pump produces 800 Gallons per minute at 100 PSI. 2x80 Acre Parcels with range available for purchase privately. (id:60329)
Property Details
|
MLS® Number
|
10355618 |
|
Property Type
|
Agriculture |
|
Neigbourhood
|
Monte Lake/Westwold |
|
Farm Type
|
Unknown |
|
Features
|
Central Island, Balcony |
|
Parking Space Total
|
10 |
|
Right Type
|
Water Rights |
|
View Type
|
Mountain View |
Building
|
Bathroom Total
|
3 |
|
Bedrooms Total
|
2 |
|
Appliances
|
Range, Dishwasher, See Remarks, Washer & Dryer, Wine Fridge, Oven - Built-in |
|
Architectural Style
|
Ranch |
|
Constructed Date
|
1989 |
|
Fireplace Fuel
|
Wood,mixed |
|
Fireplace Present
|
Yes |
|
Fireplace Total
|
2 |
|
Fireplace Type
|
Conventional,unknown |
|
Flooring Type
|
Carpeted, Ceramic Tile |
|
Foundation Type
|
Block |
|
Heating Type
|
Forced Air, See Remarks |
|
Roof Material
|
Metal |
|
Roof Style
|
Unknown |
|
Stories Total
|
2 |
|
Size Interior
|
2,997 Ft2 |
|
Type
|
Other |
|
Utility Water
|
Well |
Parking
Land
|
Acreage
|
Yes |
|
Fence Type
|
Fence |
|
Landscape Features
|
Underground Sprinkler |
|
Sewer
|
Septic Tank |
|
Size Irregular
|
71.18 |
|
Size Total
|
71.18 Ac|50 - 100 Acres |
|
Size Total Text
|
71.18 Ac|50 - 100 Acres |
|
Zoning Type
|
Agricultural |
Rooms
| Level |
Type |
Length |
Width |
Dimensions |
|
Basement |
Mud Room |
|
|
11'4'' x 6'4'' |
|
Basement |
Other |
|
|
13'10'' x 8'5'' |
|
Basement |
Laundry Room |
|
|
11'6'' x 12'11'' |
|
Basement |
3pc Bathroom |
|
|
Measurements not available |
|
Basement |
Bedroom |
|
|
14' x 11'4'' |
|
Basement |
Family Room |
|
|
18'6'' x 24'7'' |
|
Main Level |
Foyer |
|
|
12'5'' x 12'2'' |
|
Main Level |
3pc Ensuite Bath |
|
|
Measurements not available |
|
Main Level |
Primary Bedroom |
|
|
13'8'' x 17'10'' |
|
Main Level |
Office |
|
|
5'6'' x 5'11'' |
|
Main Level |
4pc Bathroom |
|
|
Measurements not available |
|
Main Level |
Dining Room |
|
|
17'10'' x 12'7'' |
|
Main Level |
Living Room |
|
|
26'11'' x 24'8'' |
|
Main Level |
Kitchen |
|
|
16'1'' x 14'6'' |
https://www.realtor.ca/real-estate/28590243/56115581-back-road-westwold-monte-lakewestwold
