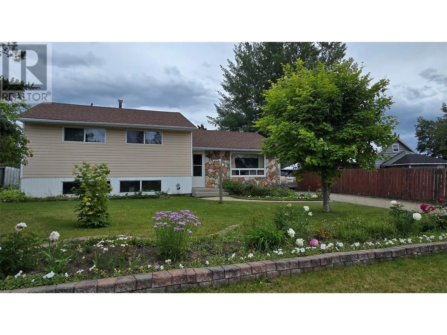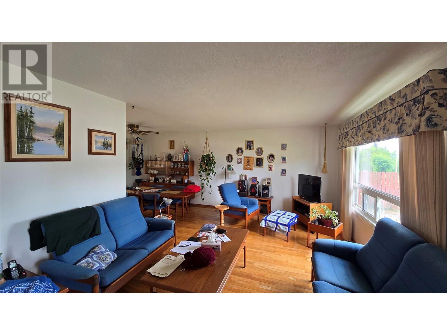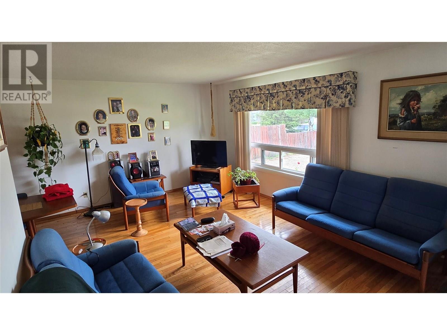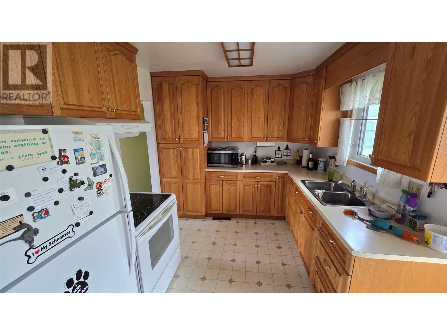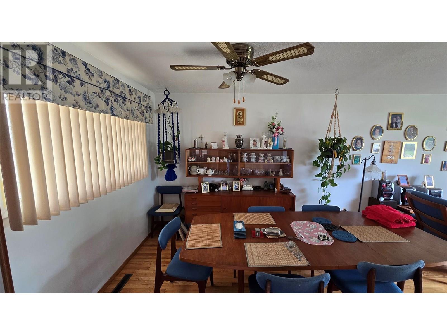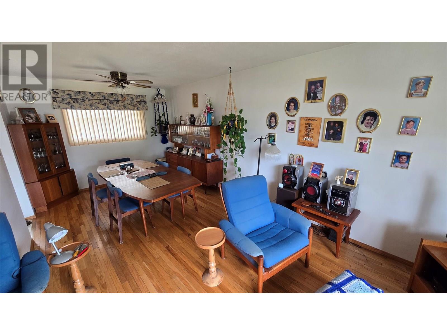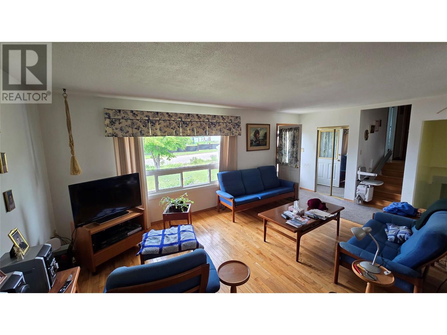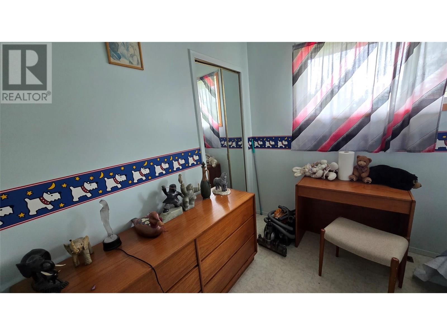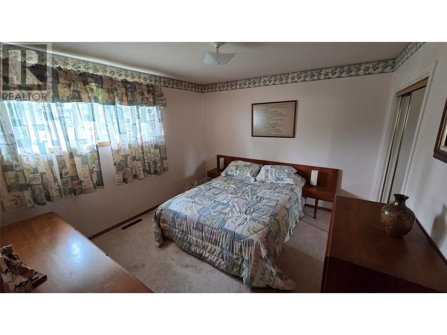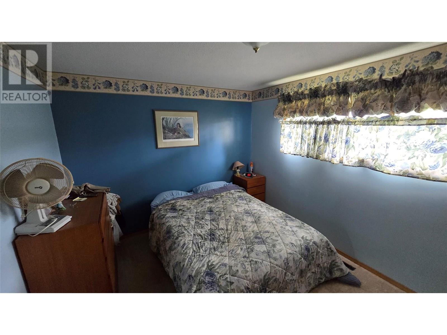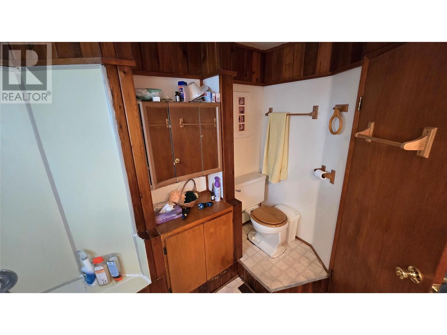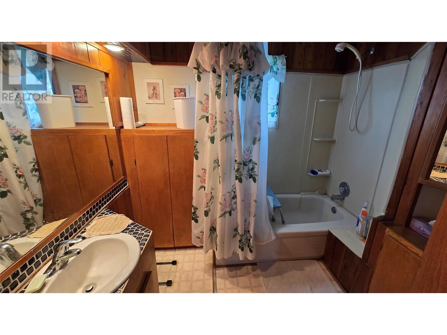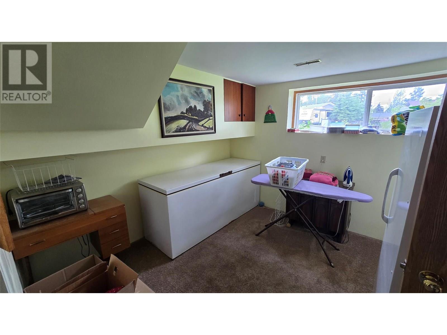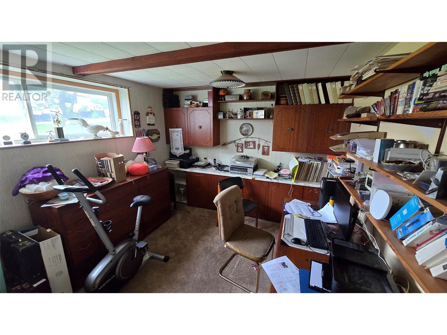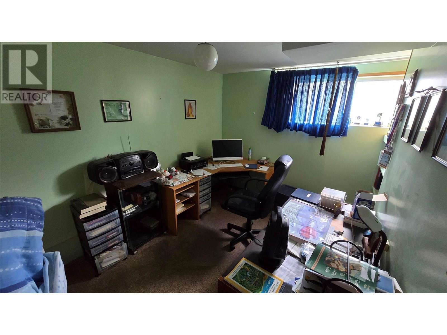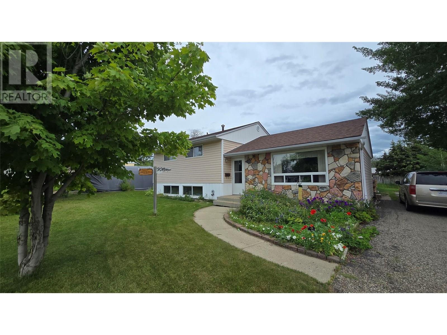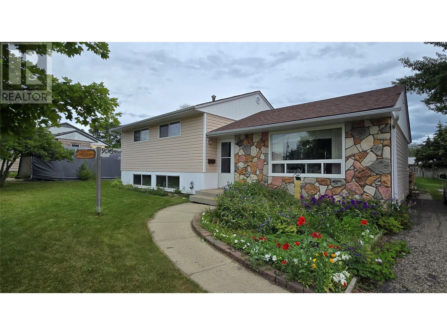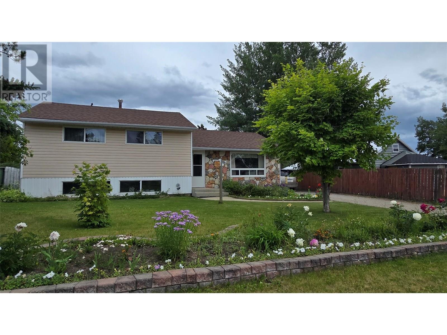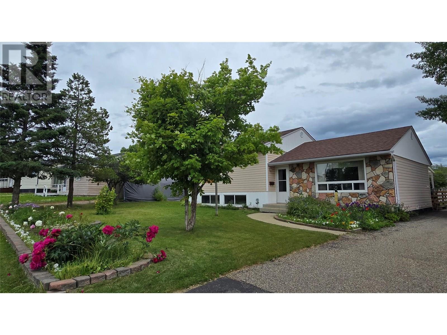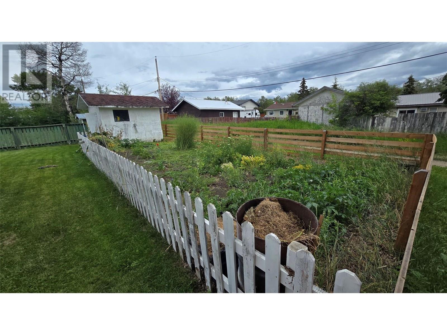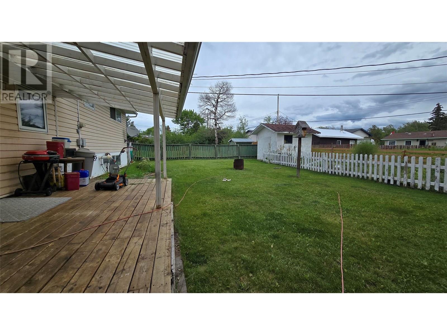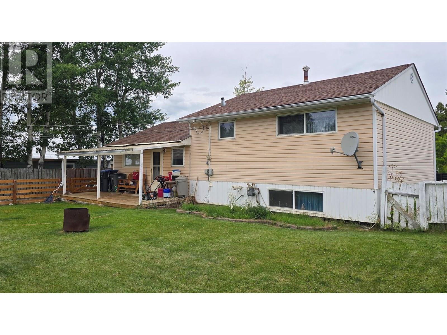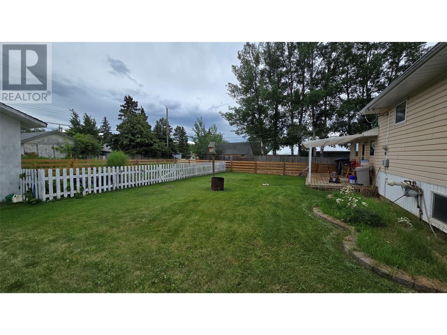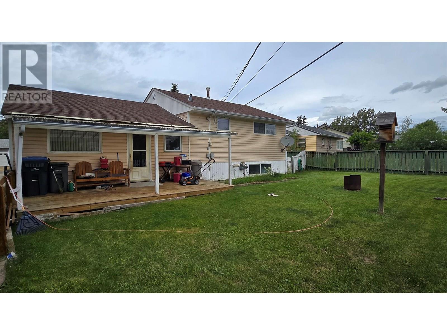4 Bedroom
1 Bathroom
1,725 ft2
Split Level Entry
Forced Air, See Remarks
$329,000
Rock Solid and Ready for You! This 3-level split home sits in a quiet area on the northern edge of town and has been loved by the same owners for 34 years. The upper level offers 3 bedrooms and the main bathroom, while the main floor features a bright living room, dining area, and a kitchen with classic oak cabinetry and oak flooring throughout. The lower level includes a cozy family room, laundry with a half bathroom, a dedicated office, and a 4th bedroom. Enjoy a fully fenced yard with a separate garden area, garden shed, perennial flowers out front, RV parking, and a pull-through driveway to the alley. A well-maintained home with tons of updates over the years. Call today to view. (id:60329)
Property Details
|
MLS® Number
|
10355630 |
|
Property Type
|
Single Family |
|
Neigbourhood
|
Dawson Creek |
|
Features
|
Two Balconies |
Building
|
Bathroom Total
|
1 |
|
Bedrooms Total
|
4 |
|
Appliances
|
Range, Refrigerator, Dryer, Washer |
|
Architectural Style
|
Split Level Entry |
|
Constructed Date
|
1950 |
|
Construction Style Attachment
|
Detached |
|
Construction Style Split Level
|
Other |
|
Exterior Finish
|
Vinyl Siding |
|
Flooring Type
|
Mixed Flooring |
|
Heating Type
|
Forced Air, See Remarks |
|
Roof Material
|
Asphalt Shingle |
|
Roof Style
|
Unknown |
|
Stories Total
|
3 |
|
Size Interior
|
1,725 Ft2 |
|
Type
|
House |
|
Utility Water
|
Municipal Water |
Parking
Land
|
Acreage
|
No |
|
Fence Type
|
Fence |
|
Sewer
|
Municipal Sewage System |
|
Size Irregular
|
0.18 |
|
Size Total
|
0.18 Ac|under 1 Acre |
|
Size Total Text
|
0.18 Ac|under 1 Acre |
|
Zoning Type
|
Unknown |
Rooms
| Level |
Type |
Length |
Width |
Dimensions |
|
Second Level |
4pc Bathroom |
|
|
' x ' |
|
Second Level |
Bedroom |
|
|
13' x 10' |
|
Second Level |
Bedroom |
|
|
8' x 9' |
|
Second Level |
Primary Bedroom |
|
|
13' x 11' |
|
Lower Level |
Laundry Room |
|
|
8' x 9' |
|
Lower Level |
Office |
|
|
11' x 10' |
|
Lower Level |
Bedroom |
|
|
8' x 12' |
|
Lower Level |
Family Room |
|
|
10' x 11' |
|
Main Level |
Kitchen |
|
|
9' x 11' |
|
Main Level |
Dining Room |
|
|
10' x 10' |
|
Main Level |
Living Room |
|
|
19' x 12' |
https://www.realtor.ca/real-estate/28589641/9016-lyman-drive-dawson-creek-dawson-creek
