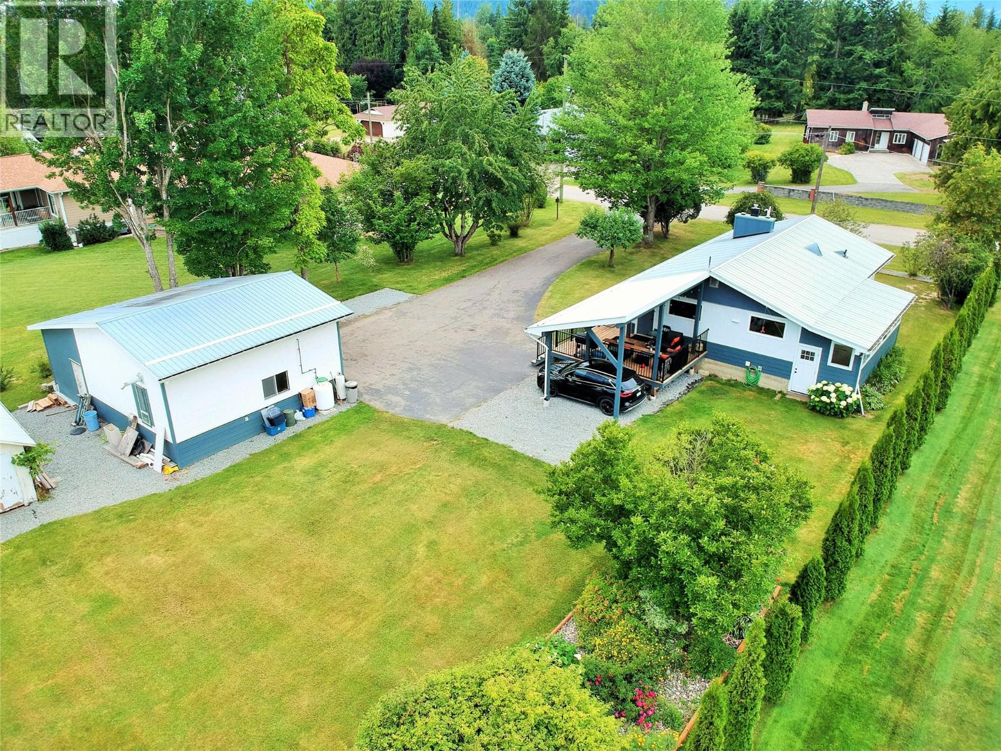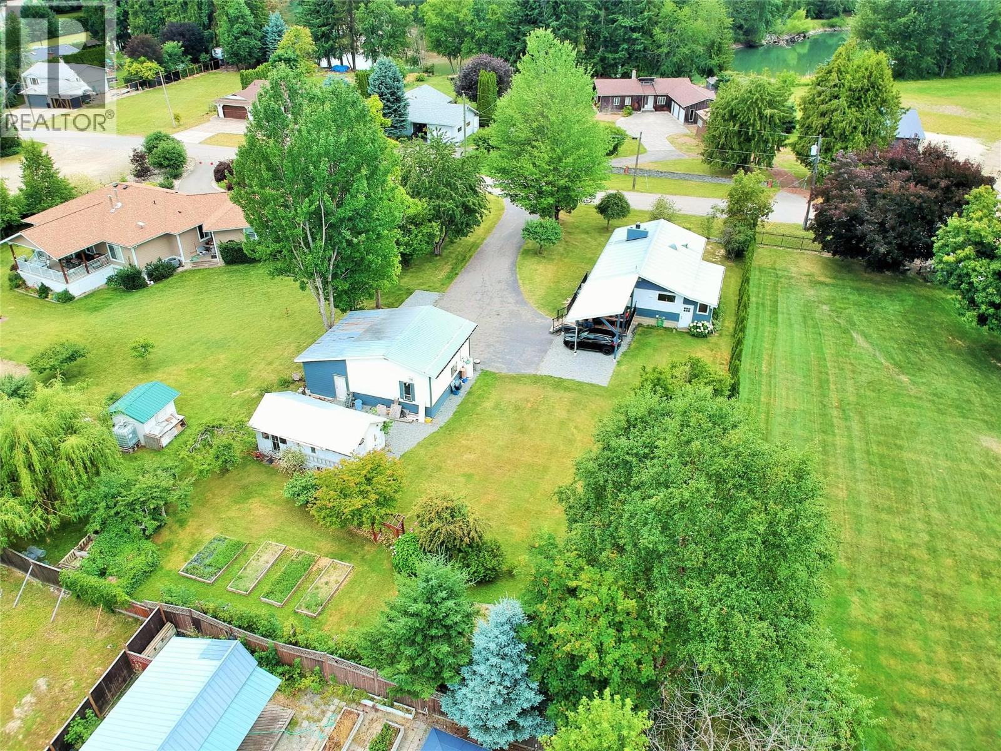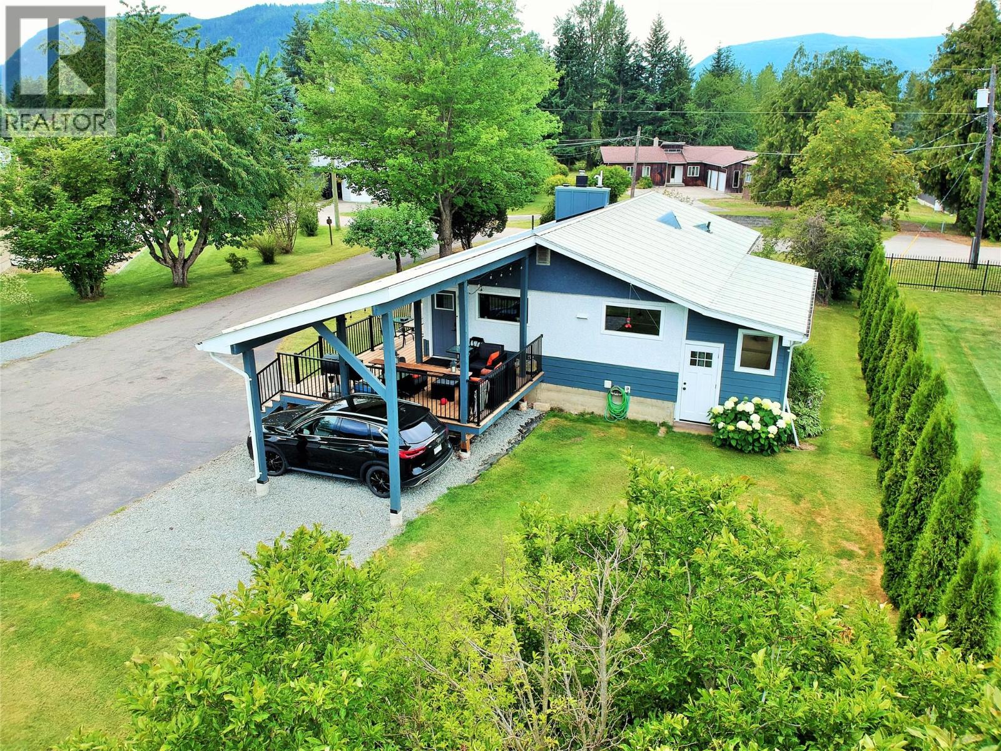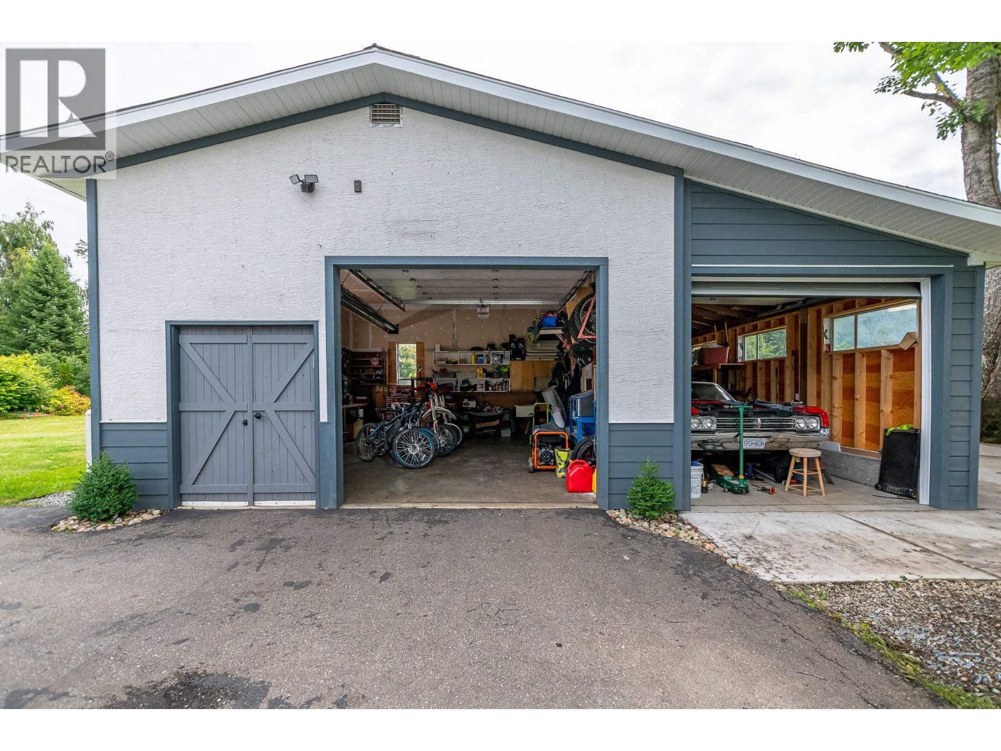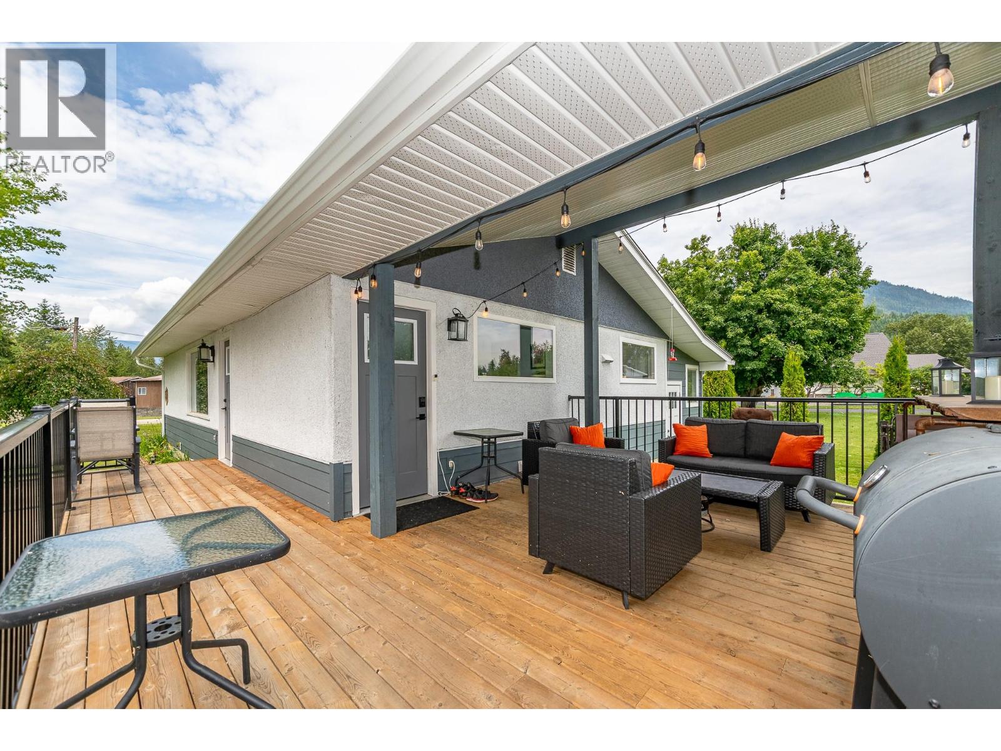3 Bedroom
2 Bathroom
1,920 ft2
Ranch
Fireplace
Forced Air, See Remarks
$699,000
Welcome to your new slice of Paradise in Sicamous!! Nestled on a dead-end street in a discerning neighborhood sits this generous 0.46-acre lot with a beautifully renovated 3-bedroom, 2-bathroom residence, offering a perfect blend of modern comfort and outdoor haven. Step inside to discover the fully updated interior, showcasing new flooring, fresh paint, stylish lighting, and contemporary fixtures throughout. The heart of the home is the gloriously modern kitchen, featuring elegant Corian countertops, Matching Stainless appliances and the ideal set up for culinary enthusiasts. This home features a stunning 14x20' covered deck, perfect for entertaining or relaxing while overlooking your private backyard. In addition to the spacious living areas, this property boasts a large 23x20, heated shop, providing ample space for hobbies, projects, or additional storage. An extra 11.5x23' attached storage bay enhances the utility of this impressive building. For garden lovers, the property is a true paradise, featuring a large garden area full of lovely flowers and shrubs, with a variety of fruitful trees, including plums, apples, blueberries, and raspberries. This exceptional home combines indoor elegance with outdoor amenities, making it a rare find. Don’t miss your opportunity to own this gem—schedule a showing today! (id:60329)
Property Details
|
MLS® Number
|
10355065 |
|
Property Type
|
Single Family |
|
Neigbourhood
|
Sicamous |
|
Community Features
|
Pets Allowed, Rentals Allowed |
|
Features
|
Balcony |
|
Parking Space Total
|
2 |
|
Storage Type
|
Storage Shed |
|
View Type
|
Mountain View |
Building
|
Bathroom Total
|
2 |
|
Bedrooms Total
|
3 |
|
Appliances
|
Refrigerator, Dishwasher, Range - Electric, Water Heater - Electric, Freezer, Microwave, Washer & Dryer |
|
Architectural Style
|
Ranch |
|
Basement Type
|
Full |
|
Constructed Date
|
1972 |
|
Construction Style Attachment
|
Detached |
|
Exterior Finish
|
Stucco, Other |
|
Fireplace Present
|
Yes |
|
Fireplace Type
|
Insert |
|
Flooring Type
|
Laminate, Mixed Flooring, Vinyl |
|
Heating Type
|
Forced Air, See Remarks |
|
Roof Material
|
Metal |
|
Roof Style
|
Unknown |
|
Stories Total
|
2 |
|
Size Interior
|
1,920 Ft2 |
|
Type
|
House |
|
Utility Water
|
Municipal Water |
Parking
|
Additional Parking
|
|
|
Carport
|
|
|
Detached Garage
|
2 |
|
Heated Garage
|
|
Land
|
Acreage
|
No |
|
Sewer
|
Municipal Sewage System |
|
Size Irregular
|
0.46 |
|
Size Total
|
0.46 Ac|under 1 Acre |
|
Size Total Text
|
0.46 Ac|under 1 Acre |
|
Zoning Type
|
Residential |
Rooms
| Level |
Type |
Length |
Width |
Dimensions |
|
Basement |
Office |
|
|
15'8'' x 10'8'' |
|
Basement |
Storage |
|
|
12' x 8'5'' |
|
Basement |
Bedroom |
|
|
12' x 13'6'' |
|
Basement |
3pc Bathroom |
|
|
6'2'' x 8' |
|
Basement |
Family Room |
|
|
17'5'' x 11' |
|
Main Level |
Laundry Room |
|
|
11'8'' x 10'7'' |
|
Main Level |
Kitchen |
|
|
12' x 11'3'' |
|
Main Level |
Dining Room |
|
|
7'5'' x 9' |
|
Main Level |
Living Room |
|
|
15' x 12' |
|
Main Level |
4pc Bathroom |
|
|
7' x 6' |
|
Main Level |
Bedroom |
|
|
10'7'' x 10'3'' |
|
Main Level |
Primary Bedroom |
|
|
10'7'' x 10'3'' |
https://www.realtor.ca/real-estate/28587669/1421-rauma-avenue-sicamous-sicamous
