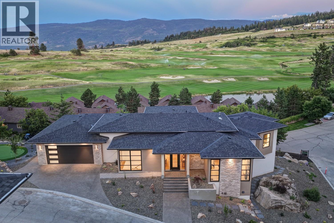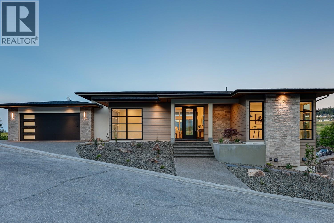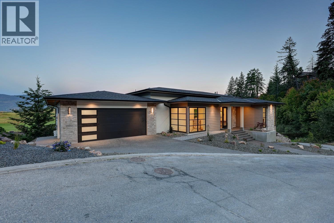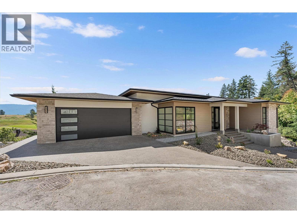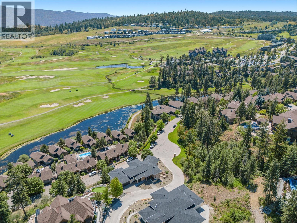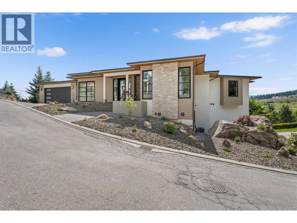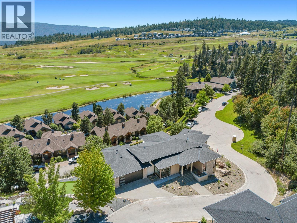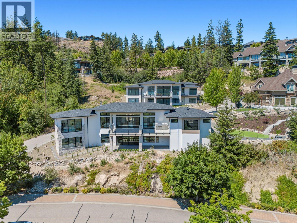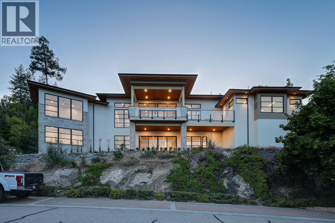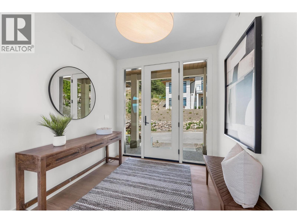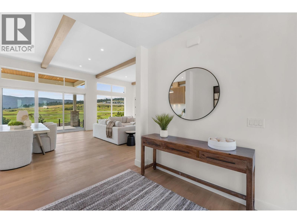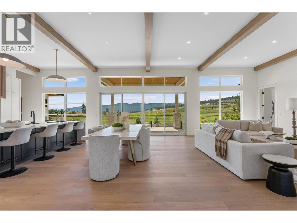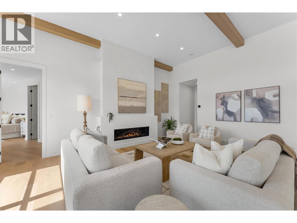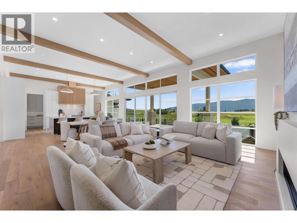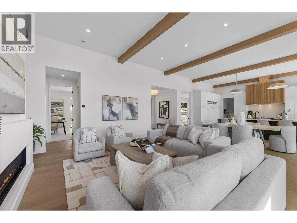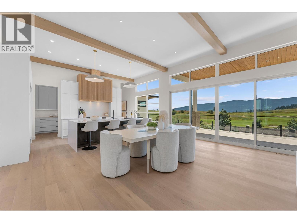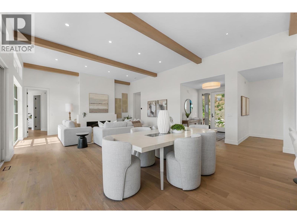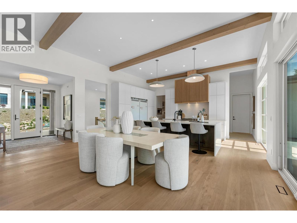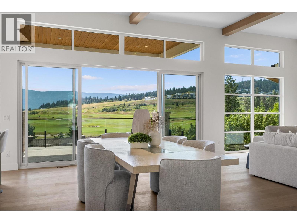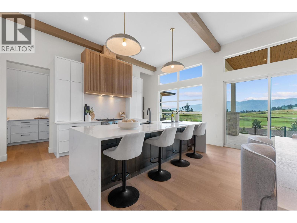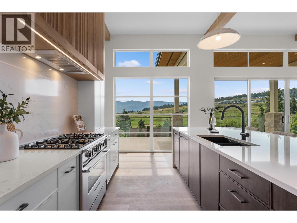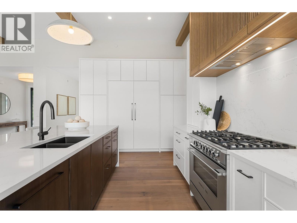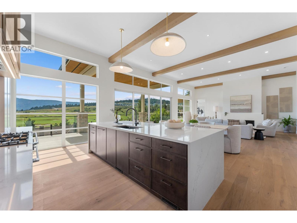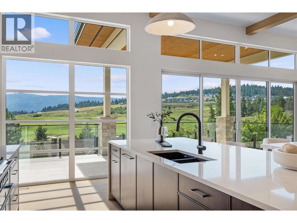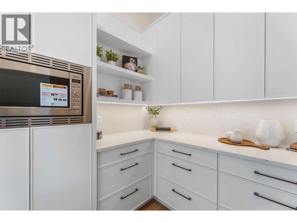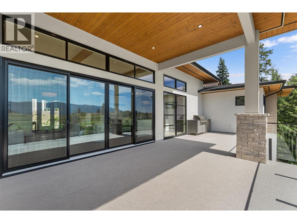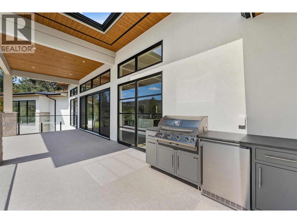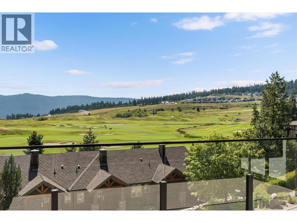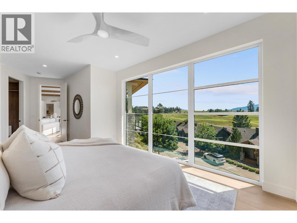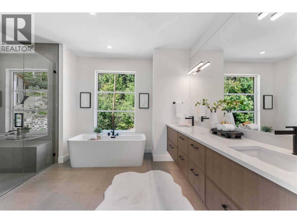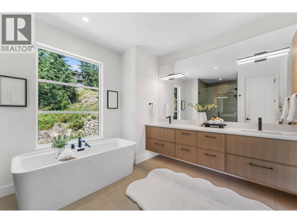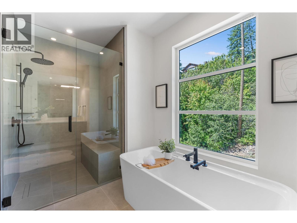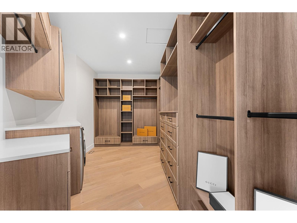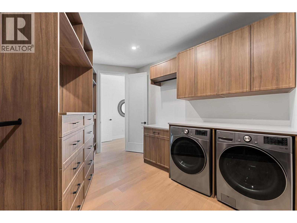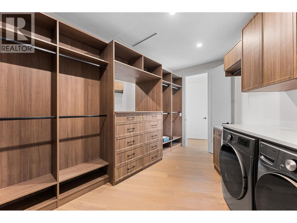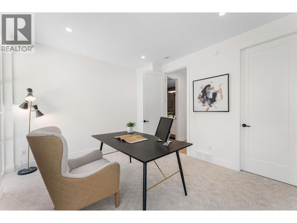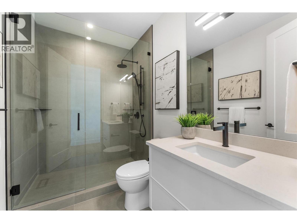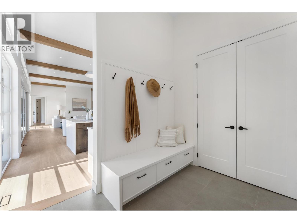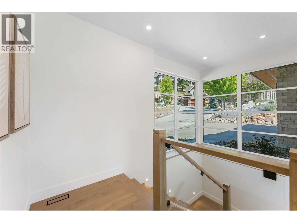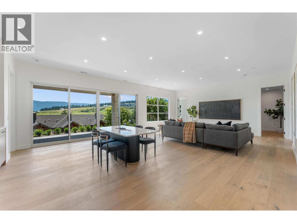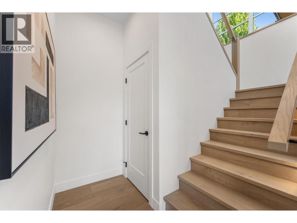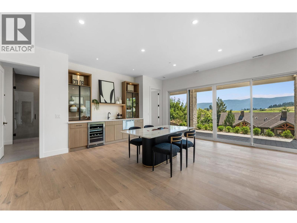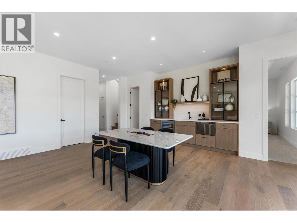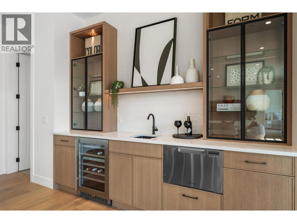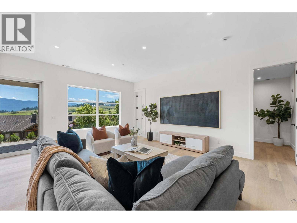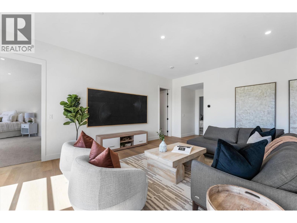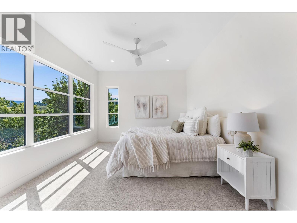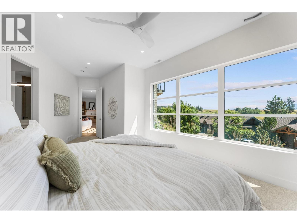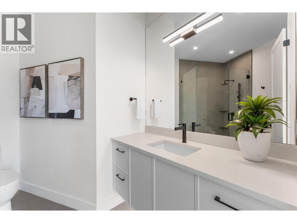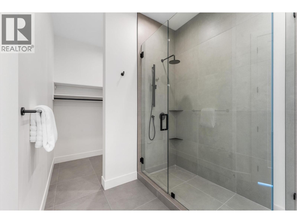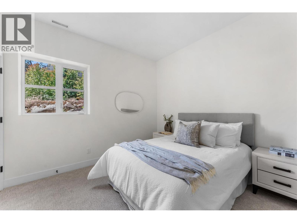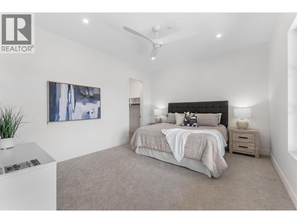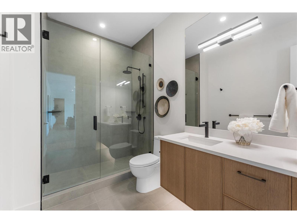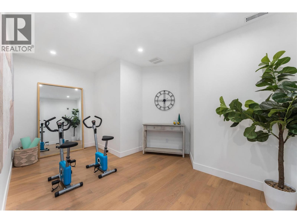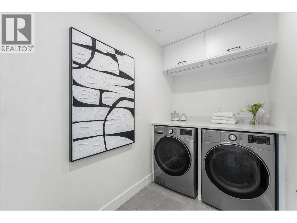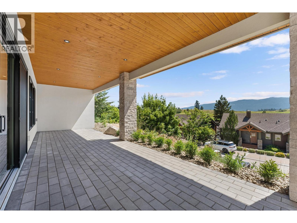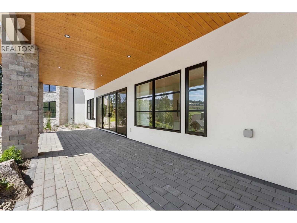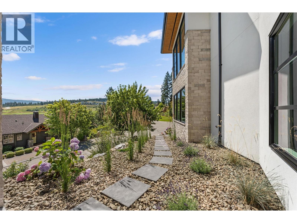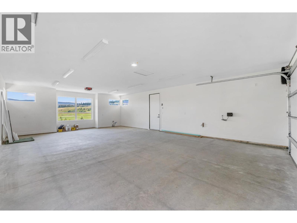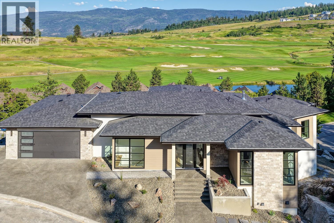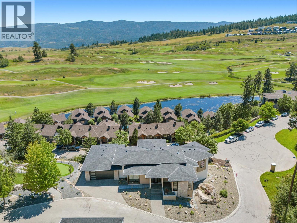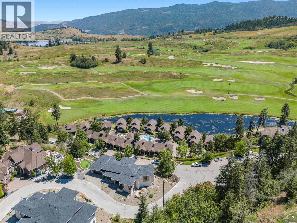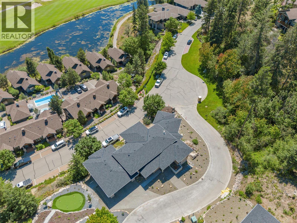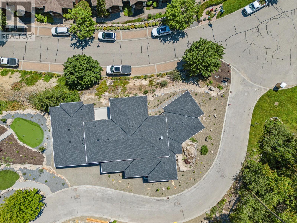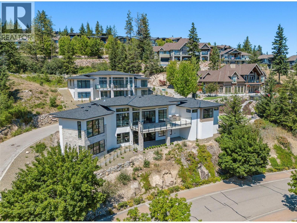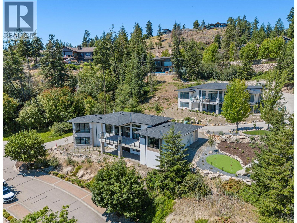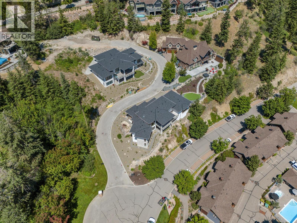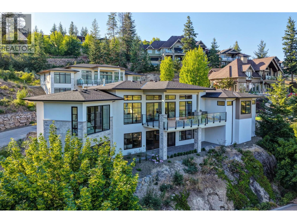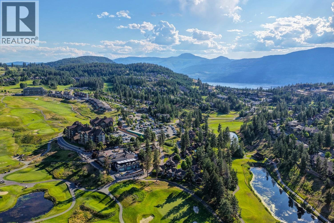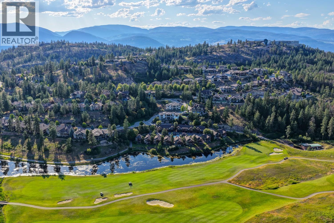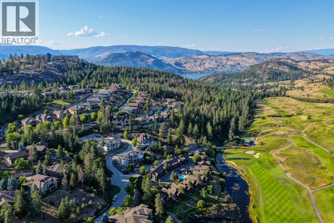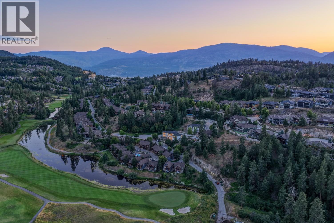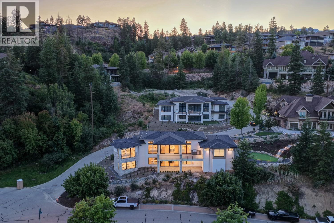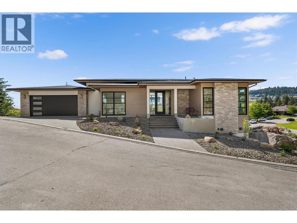271 Chicopee Road Unit# 4 Vernon, British Columbia V1H 1V7
$2,949,000Maintenance, Insurance, Property Management
$254 Monthly
Maintenance, Insurance, Property Management
$254 MonthlyNO SPEC/VACANCY TAX. Modern luxury meets resort-style living in this brand-new residence at Predator Ridge’s prestigious Falcon Point. With 3,800 sq. ft. of refined design, this 5 bed, 4 bath home is perfectly positioned to capture golf course and mountain views. Expansive windows and 12 ft. ceilings with exposed beams set the tone in the main living space, where a sleek fireplace and engineered hardwood floors create an elegant yet inviting atmosphere. The chef’s kitchen is a true centerpiece, featuring a Fisher & Paykel appliance package, entertainment-sized waterfall island, and seamless access to a covered patio complete with an outdoor kitchen. The main floor offers a serene primary retreat with spa-inspired 5-piece ensuite and a second bedroom or use as an office. The lower level is designed for entertaining with a spacious rec room, wet bar, and patio ready for a hot tub. A secondary primary suite with ensuite and walk-in closet, plus two additional bedrooms and a den/gym, provide excellent space for family and guests. An amazing 4-car garage, fully landscaped grounds, and thoughtful finishes throughout reflect exceptional attention to detail. Enjoy the unparalleled lifestyle of Predator Ridge, Canada’s premier four-season resort community, offering 36 holes of championship golf, a racquet club, miles of trails, Sparkling Hill Resort nearby, and world-class wineries just minutes away. GST applicable. (id:60329)
Property Details
| MLS® Number | 10355214 |
| Property Type | Single Family |
| Neigbourhood | Predator Ridge |
| Community Name | n/a |
| Amenities Near By | Golf Nearby, Park, Recreation |
| Community Features | Family Oriented |
| Features | Balcony |
| Parking Space Total | 2 |
| View Type | Mountain View, View (panoramic) |
Building
| Bathroom Total | 4 |
| Bedrooms Total | 4 |
| Architectural Style | Ranch |
| Basement Type | Full |
| Constructed Date | 2024 |
| Construction Style Attachment | Detached |
| Cooling Type | Central Air Conditioning |
| Exterior Finish | Brick, Stucco |
| Heating Type | Forced Air |
| Roof Material | Asphalt Shingle |
| Roof Style | Unknown |
| Stories Total | 2 |
| Size Interior | 4,007 Ft2 |
| Type | House |
| Utility Water | Municipal Water |
Parking
| Attached Garage | 2 |
| Oversize |
Land
| Access Type | Easy Access |
| Acreage | No |
| Land Amenities | Golf Nearby, Park, Recreation |
| Sewer | Municipal Sewage System |
| Size Irregular | 0.22 |
| Size Total | 0.22 Ac|under 1 Acre |
| Size Total Text | 0.22 Ac|under 1 Acre |
| Zoning Type | Unknown |
Rooms
| Level | Type | Length | Width | Dimensions |
|---|---|---|---|---|
| Lower Level | 3pc Bathroom | 6'8'' x 11'5'' | ||
| Lower Level | 3pc Ensuite Bath | 10'6'' x 11'3'' | ||
| Lower Level | Bedroom | 12'4'' x 24'5'' | ||
| Lower Level | Bedroom | 12'10'' x 16'10'' | ||
| Lower Level | Bedroom | 11'6'' x 11'9'' | ||
| Lower Level | Den | 16'2'' x 11'6'' | ||
| Lower Level | Laundry Room | 5'4'' x 9'0'' | ||
| Lower Level | Recreation Room | 20'0'' x 29'4'' | ||
| Lower Level | Utility Room | 7'5'' x 8'8'' | ||
| Main Level | Living Room | 19'11'' x 15'2'' | ||
| Main Level | 3pc Bathroom | 6'0'' x 9'3'' | ||
| Main Level | Mud Room | 9'11'' x 7'5'' | ||
| Main Level | 5pc Ensuite Bath | 13'1'' x 14'8'' | ||
| Main Level | Office | 11'4'' x 13'0'' | ||
| Main Level | Dining Room | 20'2'' x 12'10'' | ||
| Main Level | Pantry | 7'1'' x 7'4'' | ||
| Main Level | Foyer | 8'3'' x 8'4'' | ||
| Main Level | Primary Bedroom | 11'4'' x 24'8'' | ||
| Main Level | Other | 15'10'' x 11'1'' | ||
| Main Level | Other | 35'10'' x 23'0'' | ||
| Main Level | Kitchen | 20'0'' x 11'7'' |
https://www.realtor.ca/real-estate/28586564/271-chicopee-road-unit-4-vernon-predator-ridge
Contact Us
Contact us for more information
