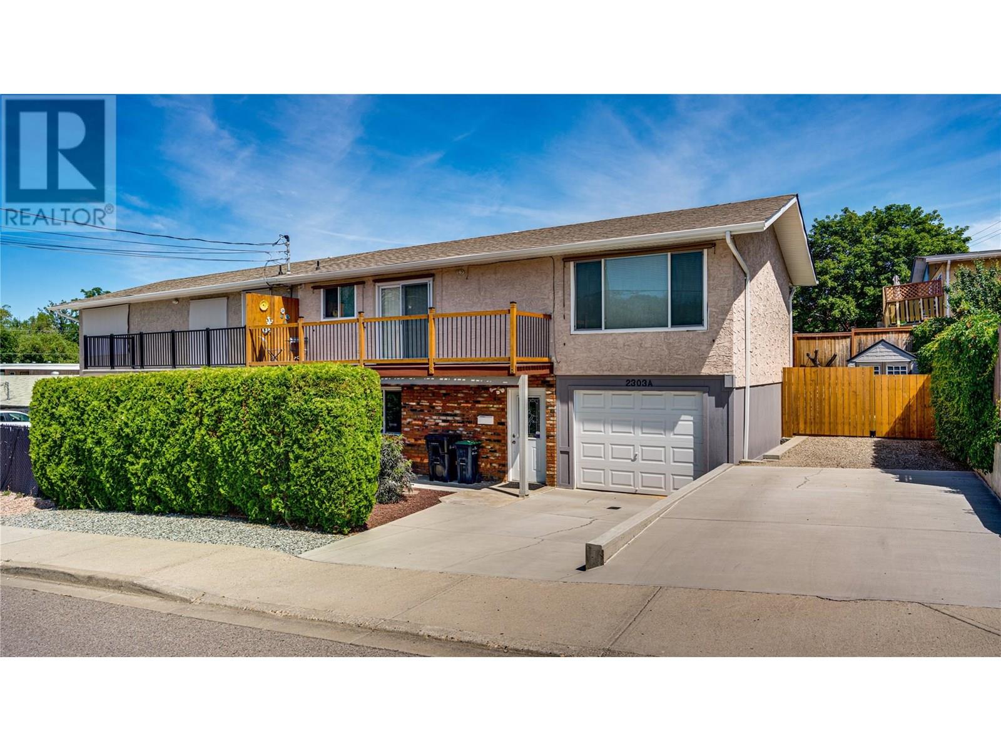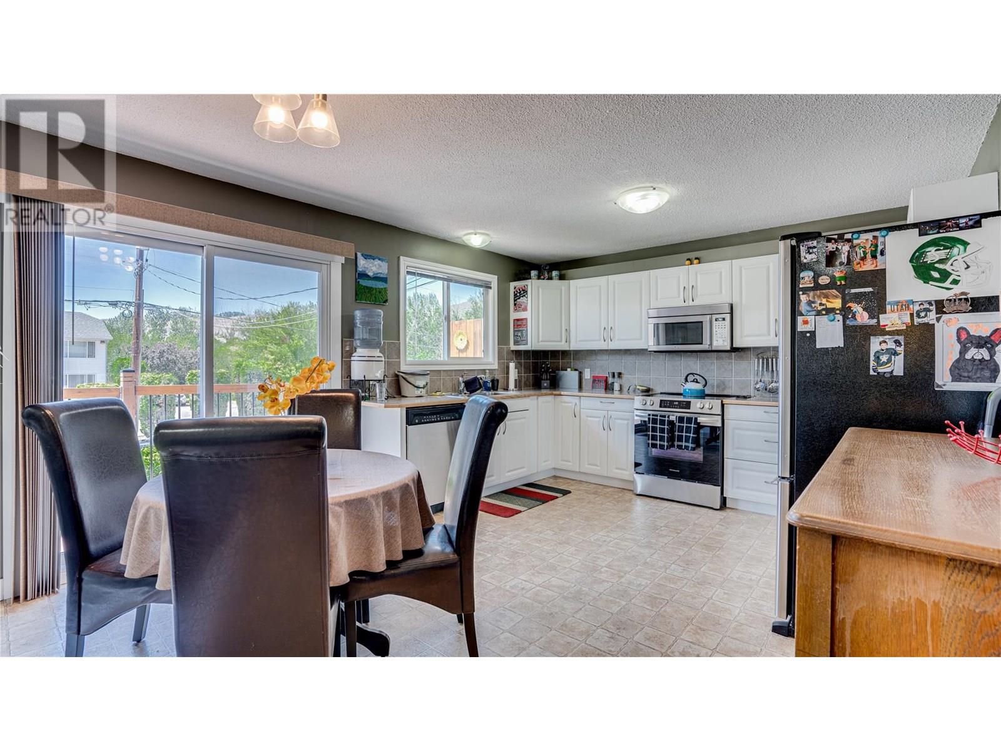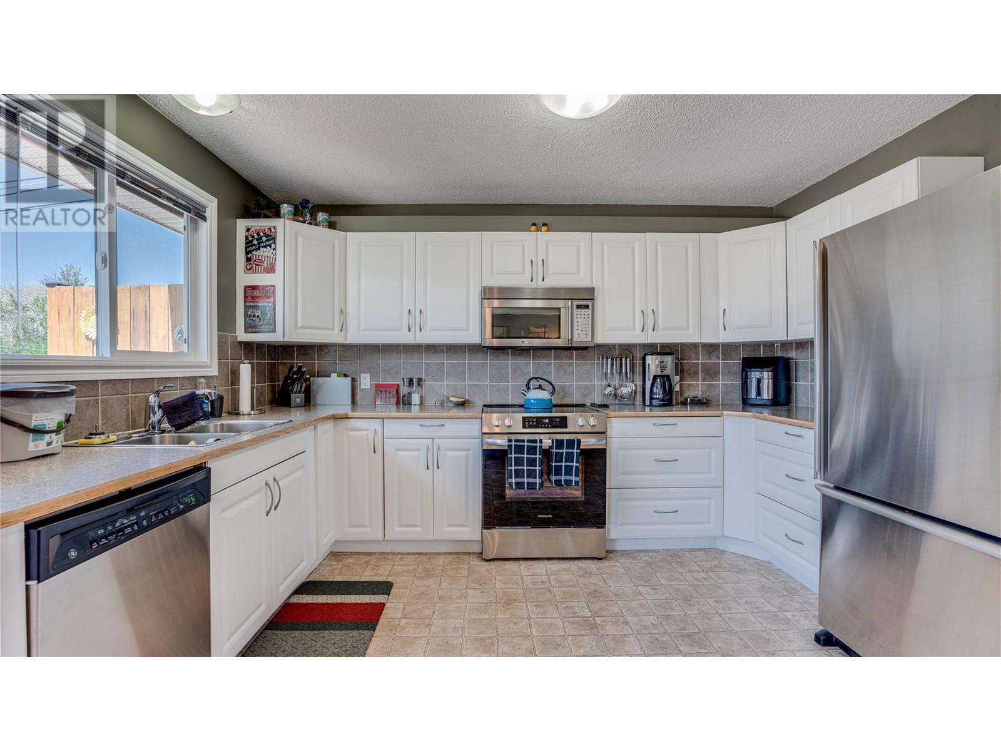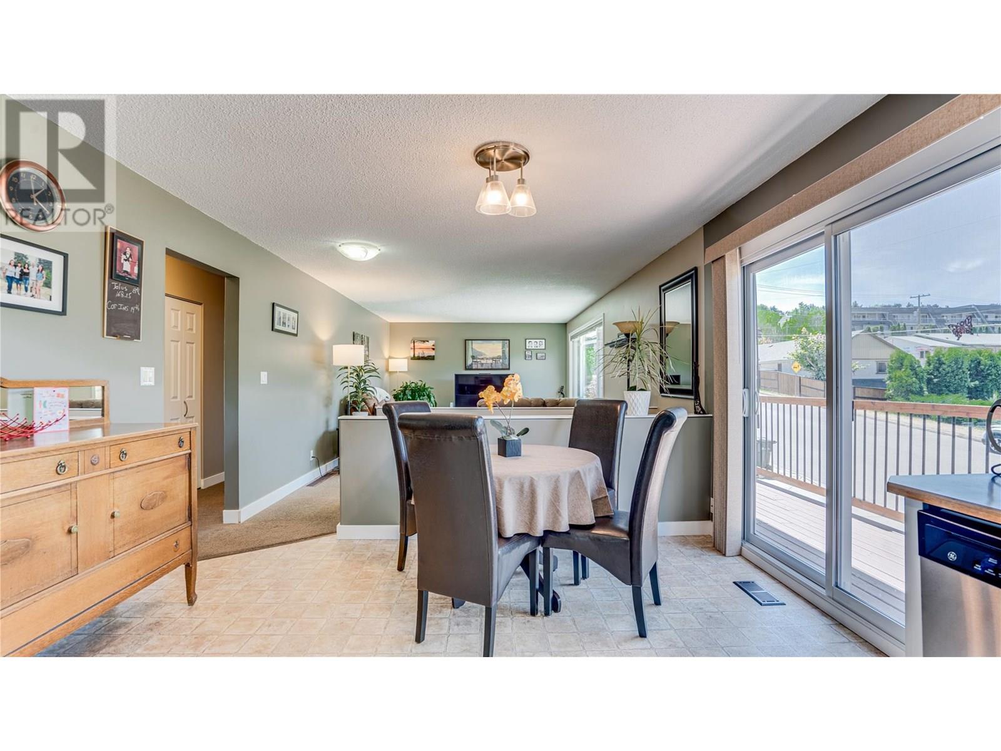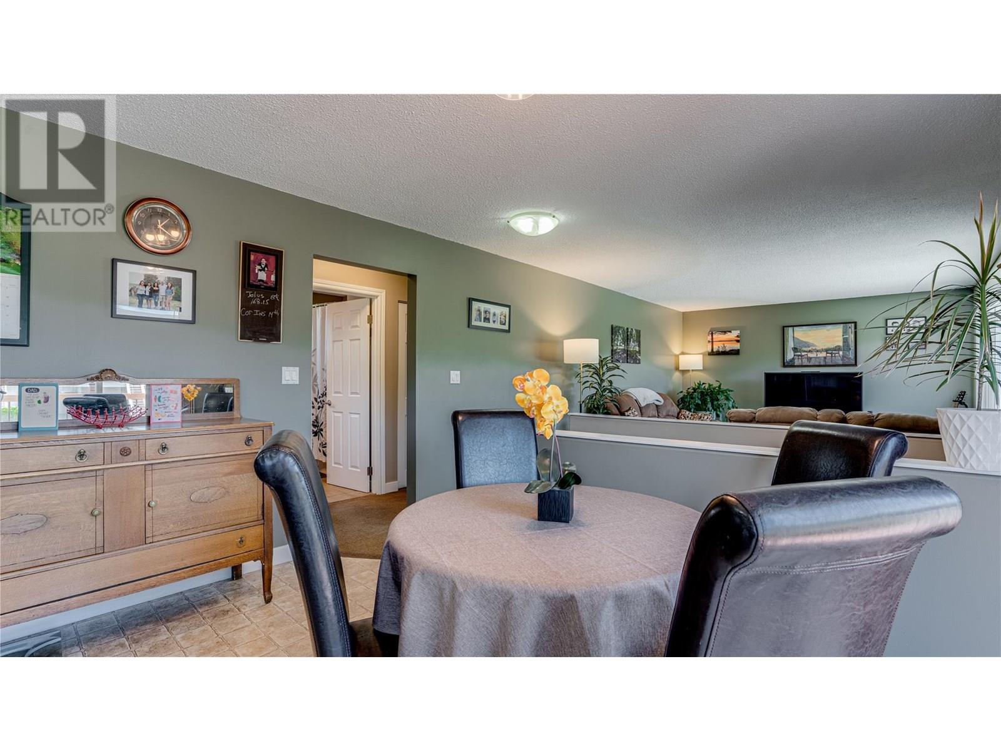3 Bedroom
2 Bathroom
1,537 ft2
Central Air Conditioning
Forced Air, See Remarks
Landscaped
$548,500
Outstanding Value in Vernon! This spacious and well-cared-for 3 bedroom, 2 bathroom half-duplex offers 1,537 sq ft of living space, with NO strata fees, NO pet restrictions, and NO age restrictions at a reasonable price - a rare and affordable find! The home features a practical layout with 2 bedrooms up, 1 down, plus a versatile flex room currently used as a gym. The kitchen includes stainless steel appliances (fridge, dishwasher, and a brand new range in 2024) and a bright, functional living area. The Seller has invested in major updates for long-term peace of mind: central A/C (2016), washer & dryer (2020), concrete retaining wall and extra parking (2021), attic insulation upgraded to R50 (2022), new eavestroughs, fascia, soffits, and downspouts (2023), and a NEW ROOF with new sheathing and shingles (2024). Also replaced were the front door, interior doors, sliding glass door, garage door, and rear garage door. Enjoy a larger-than-average backyard for a half-duplex - nicely landscaped with Allan blocks retaining walls, including along the side of the home. Relax or entertain on the 25' x 5'5 west-facing deck or the cozy backyard patio. Parking is a dream with a single-car garage, space for 4 vehicles total, and even RV parking. This is a clean, move-in ready home - centrally located - a great buy for a small family - priced right and full of value. Book your showing soon, this one won’t last long! (id:60329)
Property Details
|
MLS® Number
|
10355066 |
|
Property Type
|
Single Family |
|
Neigbourhood
|
City of Vernon |
|
Amenities Near By
|
Golf Nearby, Public Transit, Park, Recreation, Schools, Shopping, Ski Area |
|
Community Features
|
Family Oriented, Pets Allowed, Pets Allowed With Restrictions, Rentals Allowed |
|
Features
|
Balcony, One Balcony |
|
Parking Space Total
|
4 |
|
Storage Type
|
Storage Shed |
|
View Type
|
Mountain View, View (panoramic) |
Building
|
Bathroom Total
|
2 |
|
Bedrooms Total
|
3 |
|
Appliances
|
Refrigerator, Dishwasher, Dryer, Range - Electric, Microwave, Hood Fan, Washer |
|
Constructed Date
|
1976 |
|
Cooling Type
|
Central Air Conditioning |
|
Exterior Finish
|
Brick, Stucco, Vinyl Siding |
|
Fire Protection
|
Controlled Entry |
|
Flooring Type
|
Carpeted, Laminate, Linoleum, Mixed Flooring |
|
Half Bath Total
|
1 |
|
Heating Type
|
Forced Air, See Remarks |
|
Roof Material
|
Asphalt Shingle |
|
Roof Style
|
Unknown |
|
Stories Total
|
2 |
|
Size Interior
|
1,537 Ft2 |
|
Type
|
Duplex |
|
Utility Water
|
Municipal Water |
Parking
Land
|
Access Type
|
Easy Access, Highway Access |
|
Acreage
|
No |
|
Fence Type
|
Fence, Other |
|
Land Amenities
|
Golf Nearby, Public Transit, Park, Recreation, Schools, Shopping, Ski Area |
|
Landscape Features
|
Landscaped |
|
Sewer
|
Municipal Sewage System |
|
Size Irregular
|
0.08 |
|
Size Total
|
0.08 Ac|under 1 Acre |
|
Size Total Text
|
0.08 Ac|under 1 Acre |
|
Zoning Type
|
See Remarks |
Rooms
| Level |
Type |
Length |
Width |
Dimensions |
|
Second Level |
Living Room |
|
|
17'1'' x 12'4'' |
|
Second Level |
Dining Room |
|
|
8'3'' x 12'4'' |
|
Second Level |
Kitchen |
|
|
8'4'' x 12'4'' |
|
Second Level |
Primary Bedroom |
|
|
12'10'' x 9'11'' |
|
Second Level |
Full Bathroom |
|
|
7'6'' x 6'5'' |
|
Second Level |
Bedroom |
|
|
10'11'' x 9'11'' |
|
Main Level |
Foyer |
|
|
8'4'' x 10'10'' |
|
Main Level |
Gym |
|
|
16'5'' x 10'10'' |
|
Main Level |
Laundry Room |
|
|
11'4'' x 11'9'' |
|
Main Level |
Partial Bathroom |
|
|
5'1'' x 5'7'' |
|
Main Level |
Bedroom |
|
|
11'1'' x 11'9'' |
https://www.realtor.ca/real-estate/28583739/2303a-39-street-vernon-city-of-vernon
