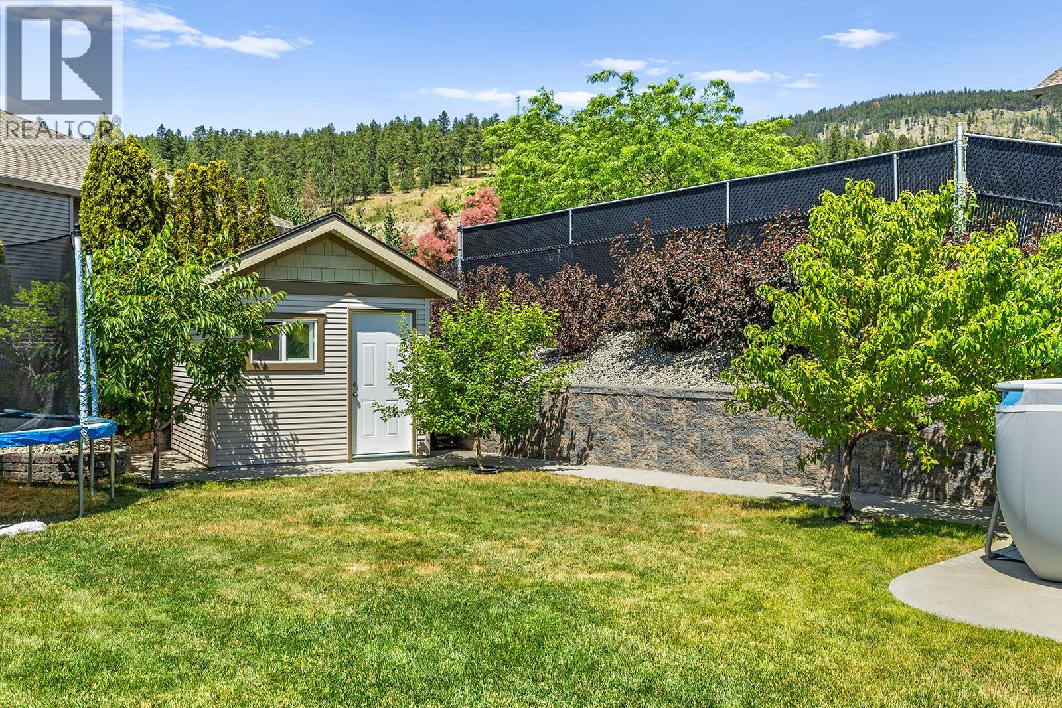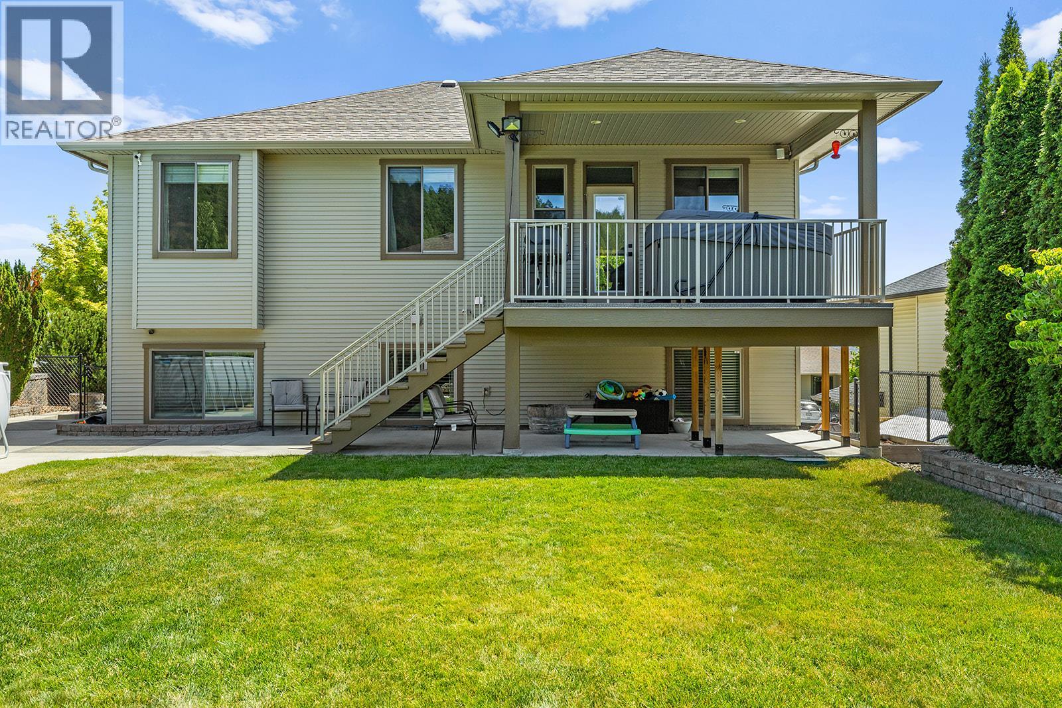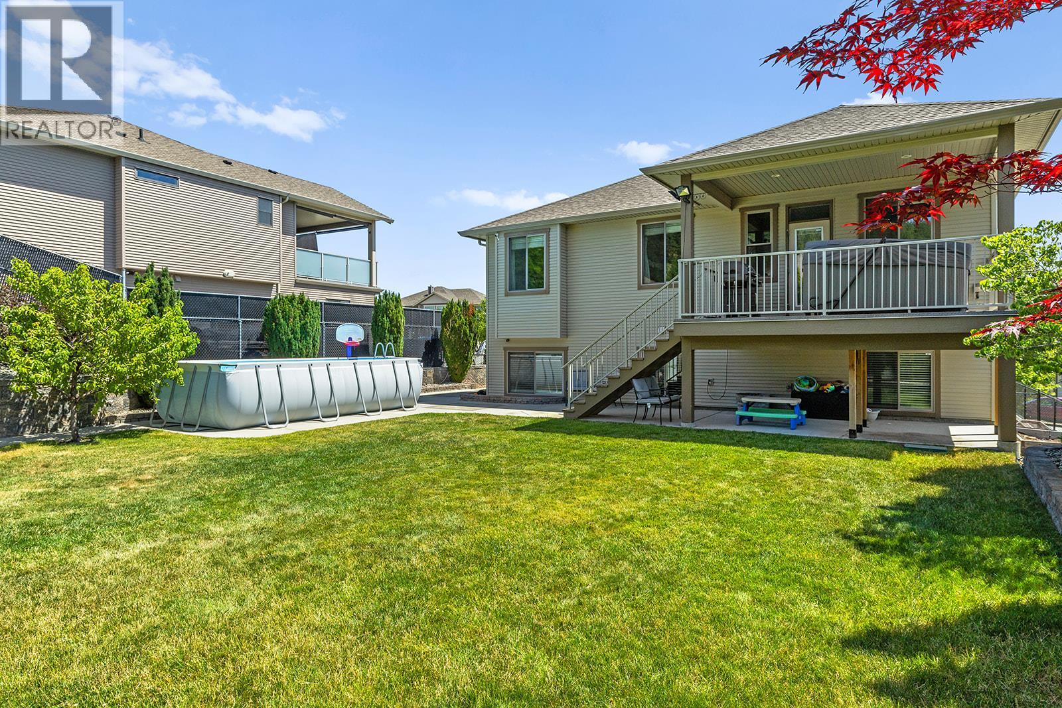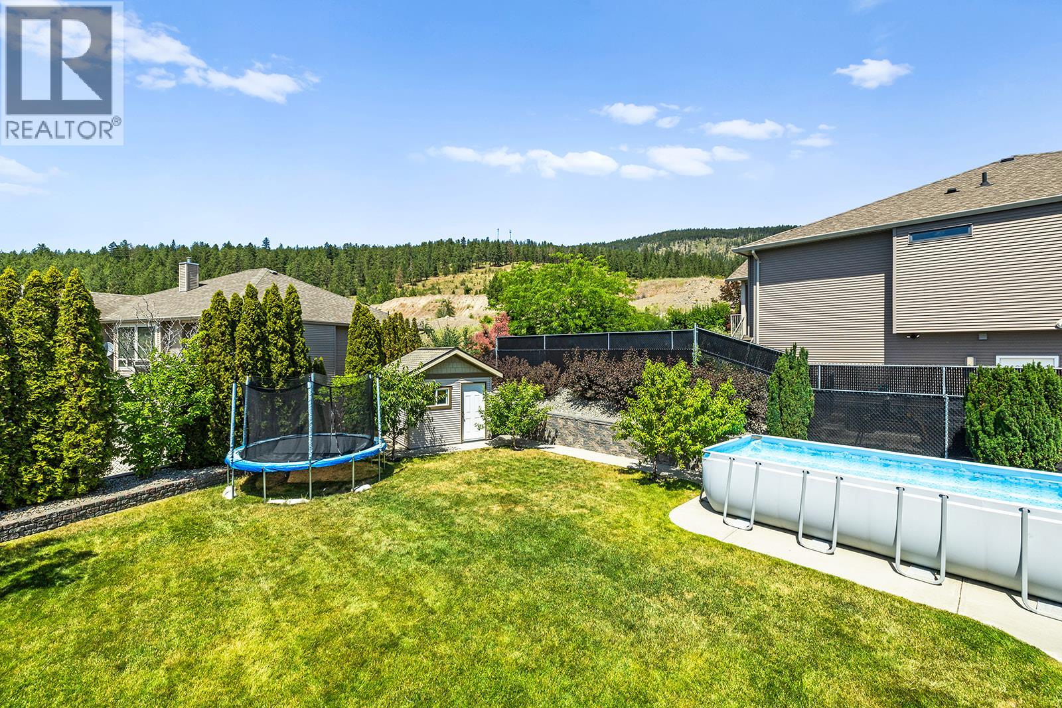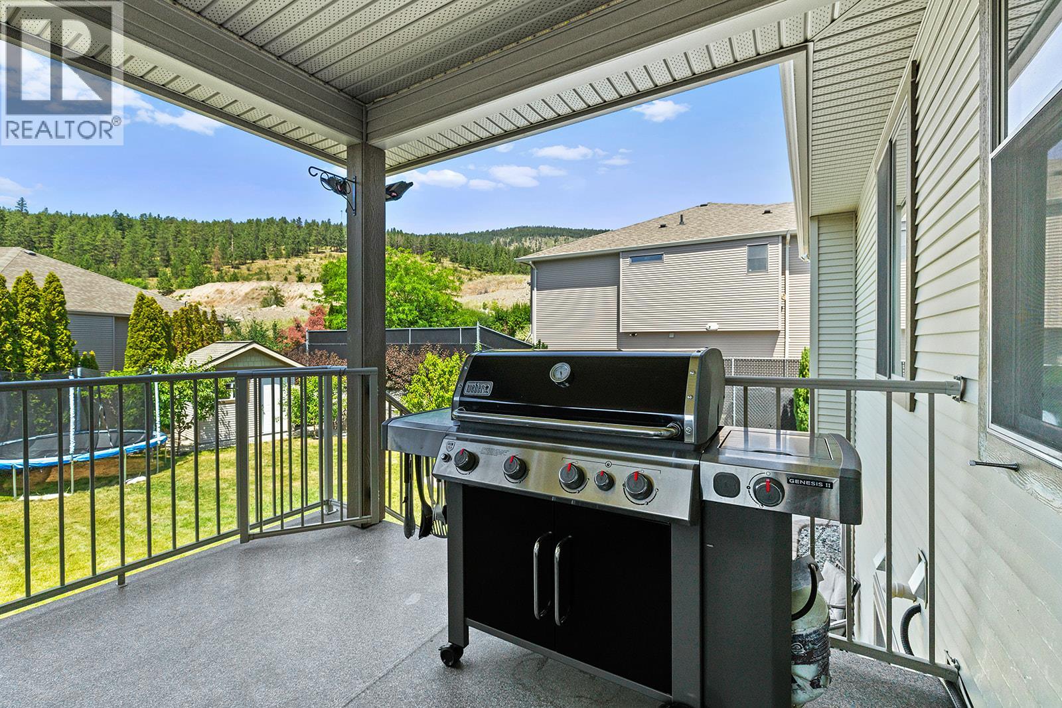5 Bedroom
3 Bathroom
2,463 ft2
Fireplace
Above Ground Pool, Outdoor Pool, Pool
Central Air Conditioning
Forced Air, See Remarks
Landscaped, Underground Sprinkler
$1,125,000
This perfect family home, set in a tranquil family neighbourhood is the total package – modern upgrades, a private yard, and direct access to endless outdoor adventure. Welcome to this bright and airy 5 bedroom, 3 bathroom walk-up rancher, perfectly perched on a quiet cul-de-sac in the catchment of West Kelowna’s top schools. The ideal family layout features 3 bedrooms, laundry, kitchen, and living room upstairs plus 2 more bedrooms and a massive rec room downstairs – with suite potential. Outside, enjoy a huge front balcony to soak in sun and views in addition to your covered back deck with natural gas hook-up and hot tub adding to your outdoor Oasis. Grill or soak in the spa with a perfect vantage-point of the kids as they can splash in the pool, bounce on the trampoline (yes, it can stay!), and snack on nectarines, apples, and cherries from your own fruit trees. Tall cedars surround the yard for ultimate privacy. Inside, no detail was overlooked in the remodel - from custom wall treatments, to glass railings, to under cabinet lighting. The kitchen features a walk-in pantry, island, upgraded appliances and a coffee bar. Premium finishes were used throughout including luxury vinyl plank flooring, soft-close cabinets, Napoleon gas fireplace with tile surround, and quartz countertops. With ample parking and hiking and biking trails steps from your driveway, this home is designed for the active Okanagan family, and won’t last long. (id:60329)
Property Details
|
MLS® Number
|
10354652 |
|
Property Type
|
Single Family |
|
Neigbourhood
|
Smith Creek |
|
Amenities Near By
|
Golf Nearby, Park |
|
Community Features
|
Family Oriented, Pets Allowed, Rentals Allowed |
|
Features
|
Cul-de-sac |
|
Parking Space Total
|
2 |
|
Pool Type
|
Above Ground Pool, Outdoor Pool, Pool |
|
Road Type
|
Cul De Sac |
|
View Type
|
Lake View, Mountain View, Valley View, View (panoramic) |
Building
|
Bathroom Total
|
3 |
|
Bedrooms Total
|
5 |
|
Appliances
|
Refrigerator, Dishwasher, Dryer, Range - Electric, Microwave, Washer |
|
Constructed Date
|
2008 |
|
Construction Style Attachment
|
Detached |
|
Cooling Type
|
Central Air Conditioning |
|
Fireplace Fuel
|
Gas |
|
Fireplace Present
|
Yes |
|
Fireplace Type
|
Unknown |
|
Flooring Type
|
Carpeted, Ceramic Tile, Vinyl |
|
Heating Type
|
Forced Air, See Remarks |
|
Roof Material
|
Asphalt Shingle |
|
Roof Style
|
Unknown |
|
Stories Total
|
2 |
|
Size Interior
|
2,463 Ft2 |
|
Type
|
House |
|
Utility Water
|
Municipal Water |
Parking
|
Additional Parking
|
|
|
Attached Garage
|
2 |
Land
|
Acreage
|
No |
|
Fence Type
|
Fence |
|
Land Amenities
|
Golf Nearby, Park |
|
Landscape Features
|
Landscaped, Underground Sprinkler |
|
Sewer
|
Municipal Sewage System |
|
Size Frontage
|
60 Ft |
|
Size Irregular
|
0.18 |
|
Size Total
|
0.18 Ac|under 1 Acre |
|
Size Total Text
|
0.18 Ac|under 1 Acre |
|
Zoning Type
|
Unknown |
Rooms
| Level |
Type |
Length |
Width |
Dimensions |
|
Second Level |
Other |
|
|
8'0'' x 4'0'' |
|
Second Level |
Living Room |
|
|
17'4'' x 16'6'' |
|
Second Level |
Laundry Room |
|
|
7'1'' x 5'0'' |
|
Second Level |
4pc Bathroom |
|
|
9'1'' x 4'11'' |
|
Second Level |
4pc Ensuite Bath |
|
|
7'6'' x 8'5'' |
|
Second Level |
Bedroom |
|
|
11'6'' x 9'11'' |
|
Second Level |
Bedroom |
|
|
12'8'' x 9'4'' |
|
Second Level |
Primary Bedroom |
|
|
13'1'' x 12'6'' |
|
Second Level |
Pantry |
|
|
5'0'' x 4'0'' |
|
Second Level |
Dining Room |
|
|
15'0'' x 8'8'' |
|
Second Level |
Kitchen |
|
|
13'11'' x 11'6'' |
|
Main Level |
4pc Bathroom |
|
|
8'3'' x 5'0'' |
|
Main Level |
Bedroom |
|
|
12'10'' x 10'11'' |
|
Main Level |
Bedroom |
|
|
12'7'' x 12'2'' |
|
Main Level |
Recreation Room |
|
|
27'9'' x 21'11'' |
|
Main Level |
Foyer |
|
|
8'0'' x 6'2'' |
https://www.realtor.ca/real-estate/28583754/2550-copper-ridge-drive-west-kelowna-smith-creek








