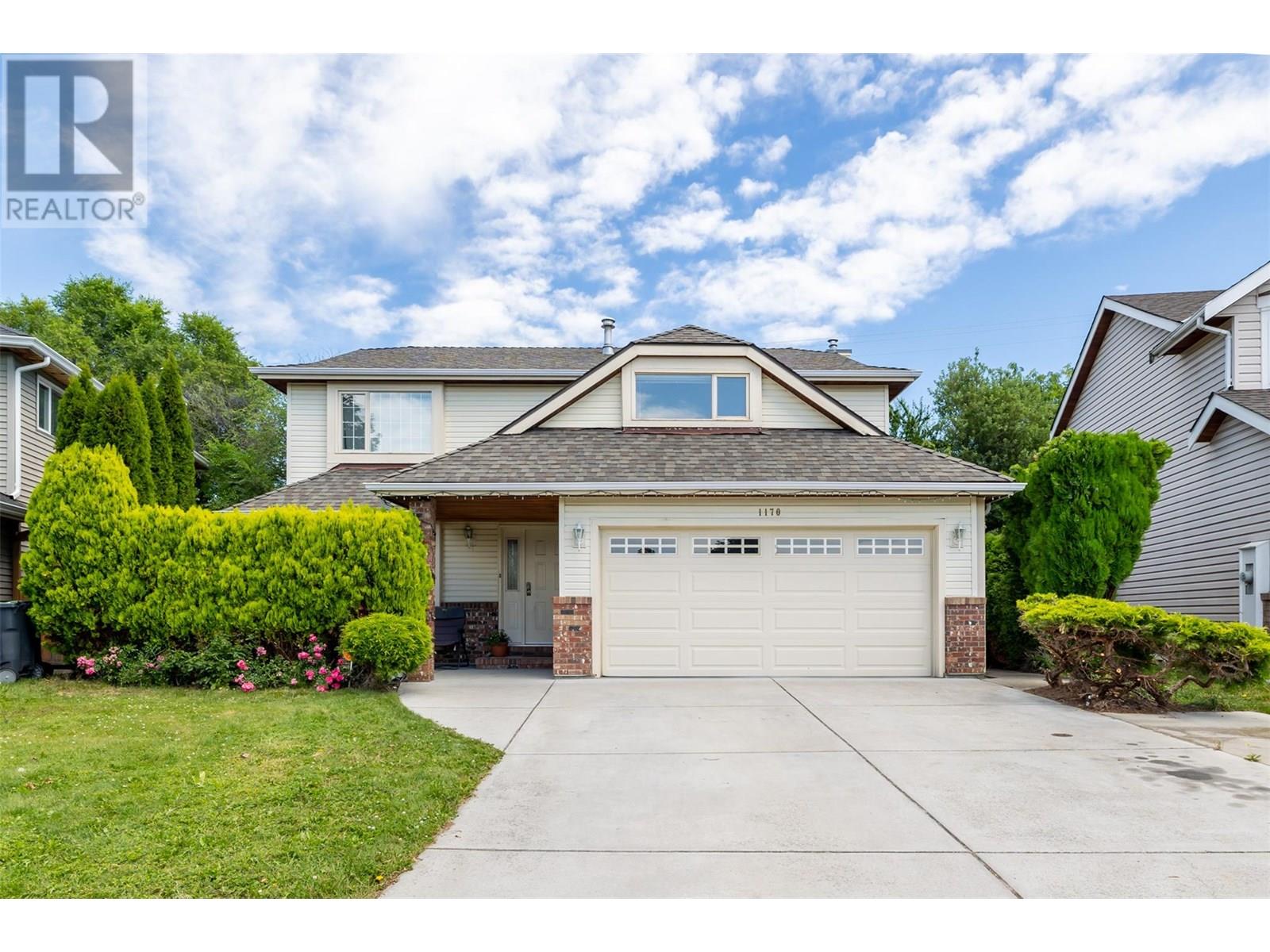3 Bedroom
3 Bathroom
2,046 ft2
Central Air Conditioning
Forced Air
$969,900
Welcome to 1170 Wintergreen Crescent – First Time on the Market! Nestled in the heart of the highly desirable Lower Mission neighbourhood, this well-maintained 3-bedroom, 3-bathroom home with a bonus room offers 2,046 sq. ft. of living space and endless potential. As you step inside, you'll find a bright front living room or playroom to your left, followed by a formal dining area. The spacious kitchen is in great condition and opens to a cozy breakfast nook and a warm family room with a gas fireplace—perfect for relaxed everyday living. The private backyard is low-maintenance, and features a convenient gate that leads directly to Gordon Drive, just steps from a bus stop, offering excellent accessibility. Upstairs, you'll find all three bedrooms, two full bathrooms, and a large bonus room, ideal for a home office, playroom, or additional family space. This home is move-in ready, yet also a fantastic canvas to bring your design ideas and make it your own. Whether you're a first-time buyer, renovator, or investor, the possibilities here are endless. Located within walking distance to top-rated schools, shopping, restaurants, and Okanagan Lake, this home offers an unbeatable lifestyle and value in one of Kelowna's best neighbourhoods. Don’t miss this rare opportunity — contact your REALTOR today to book your showing! (id:60329)
Property Details
|
MLS® Number
|
10355405 |
|
Property Type
|
Single Family |
|
Neigbourhood
|
Lower Mission |
|
Parking Space Total
|
6 |
Building
|
Bathroom Total
|
3 |
|
Bedrooms Total
|
3 |
|
Constructed Date
|
1988 |
|
Construction Style Attachment
|
Detached |
|
Cooling Type
|
Central Air Conditioning |
|
Half Bath Total
|
1 |
|
Heating Type
|
Forced Air |
|
Stories Total
|
1 |
|
Size Interior
|
2,046 Ft2 |
|
Type
|
House |
|
Utility Water
|
Municipal Water |
Parking
Land
|
Acreage
|
No |
|
Sewer
|
Municipal Sewage System |
|
Size Irregular
|
0.12 |
|
Size Total
|
0.12 Ac|under 1 Acre |
|
Size Total Text
|
0.12 Ac|under 1 Acre |
|
Zoning Type
|
Unknown |
Rooms
| Level |
Type |
Length |
Width |
Dimensions |
|
Second Level |
Primary Bedroom |
|
|
11'3'' x 15'7'' |
|
Second Level |
Other |
|
|
18' x 21'9'' |
|
Second Level |
Bedroom |
|
|
10'5'' x 8'10'' |
|
Second Level |
Bedroom |
|
|
8'11'' x 12'11'' |
|
Second Level |
Full Bathroom |
|
|
4'11'' x 8'8'' |
|
Second Level |
Full Ensuite Bathroom |
|
|
8'11'' x 8'10'' |
|
Main Level |
Storage |
|
|
2'11'' x 3' |
|
Main Level |
Living Room |
|
|
18'1'' x 15'9'' |
|
Main Level |
Living Room |
|
|
18'1'' x 15'9'' |
|
Main Level |
Kitchen |
|
|
15'9'' x 12' |
|
Main Level |
Family Room |
|
|
14'11'' x 18'3'' |
|
Main Level |
Dining Room |
|
|
10'7'' x 12'10'' |
|
Main Level |
Partial Bathroom |
|
|
5'8'' x 4'6'' |
https://www.realtor.ca/real-estate/28583418/1170-wintergreen-crescent-kelowna-lower-mission




































