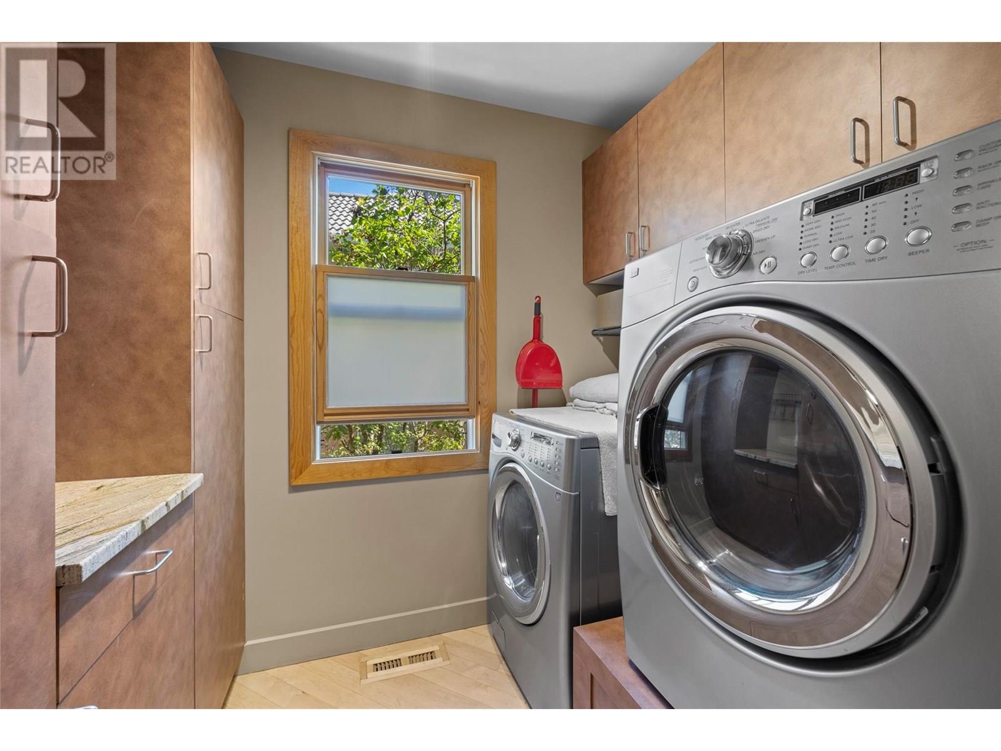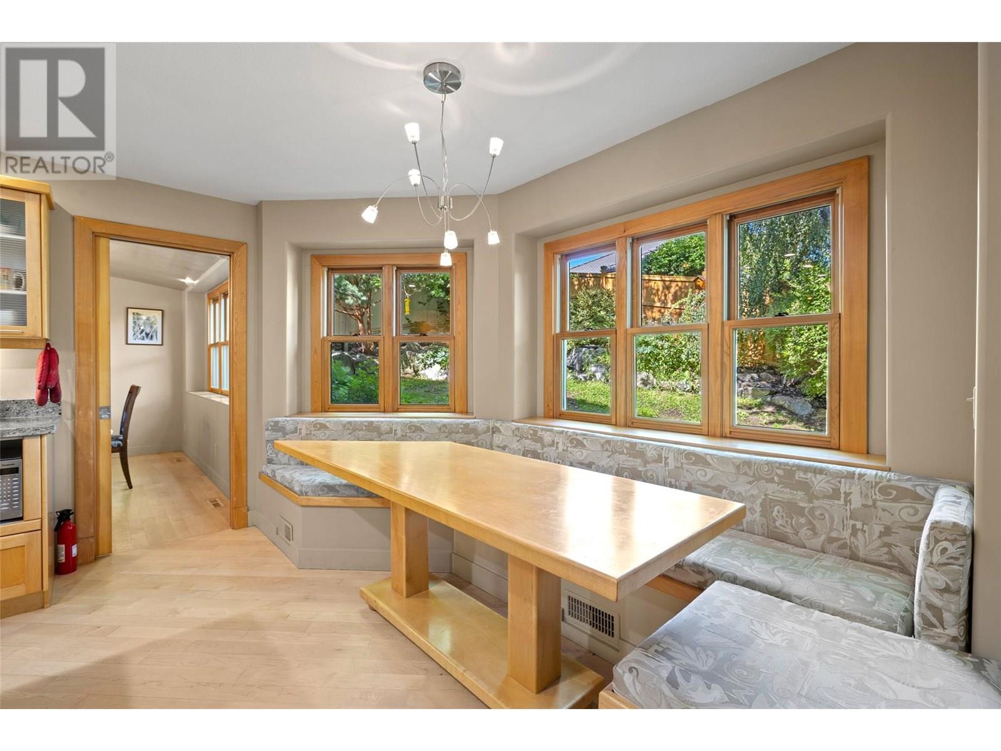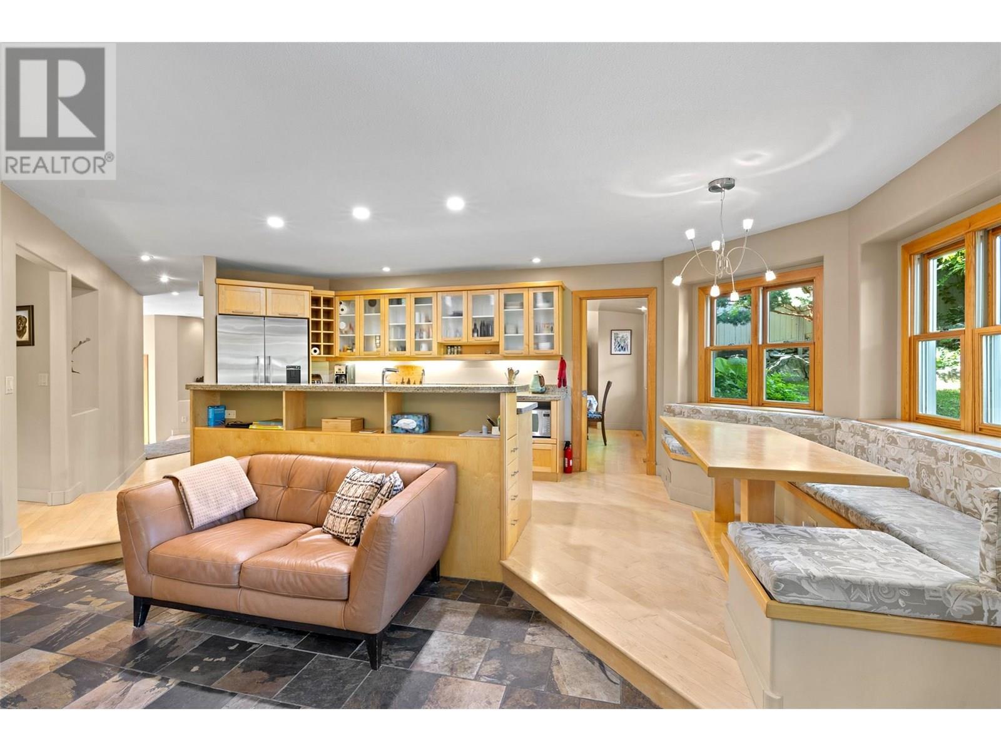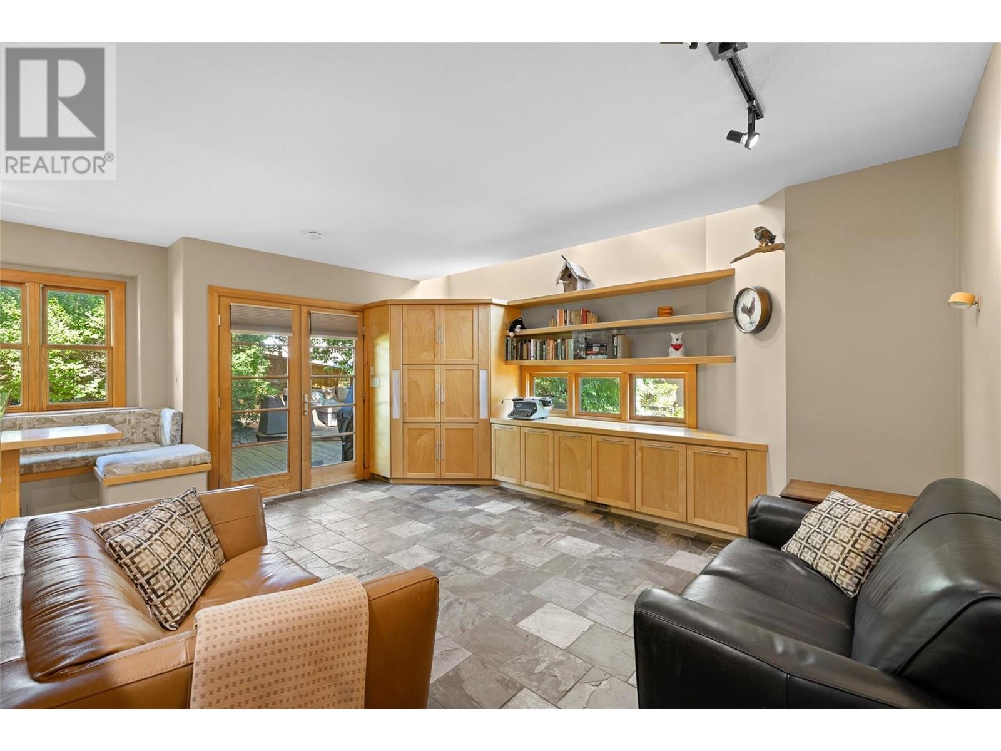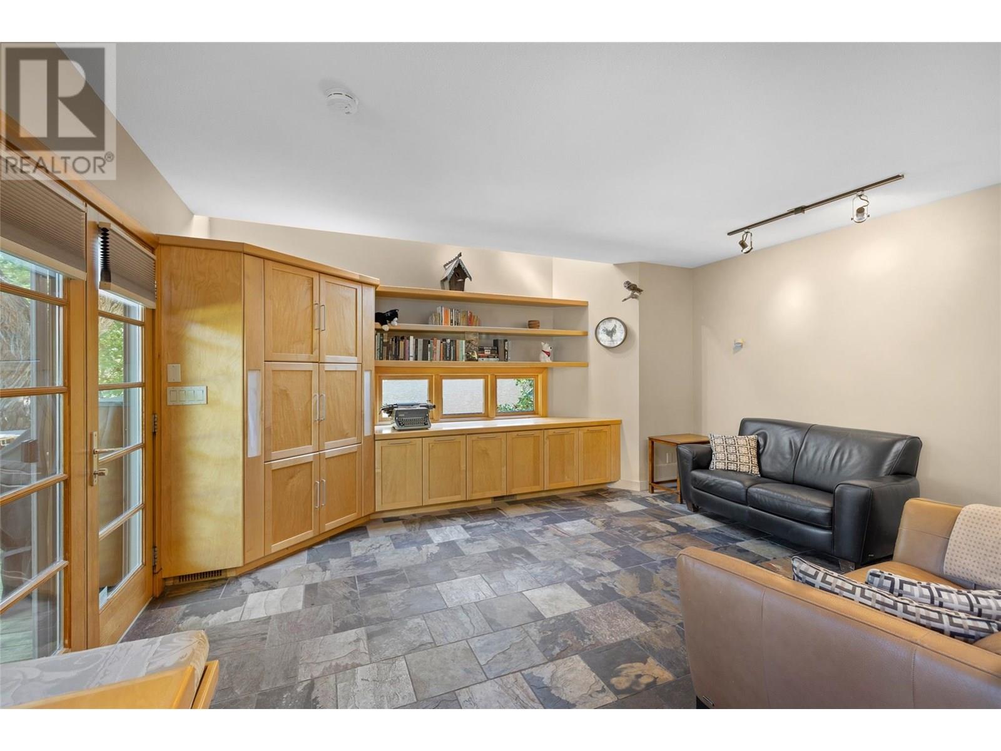4 Bedroom
4 Bathroom
2,355 ft2
Central Air Conditioning
See Remarks
$999,999
Experience the charm of Tuscan-inspired living in this truly extraordinary home. Thoughtfully updated and meticulously maintained, this property features a brand new shingle roof (2025), new gutters, new carpets, and newer appliances including a king-size washer and dryer. Major systems are in excellent condition with a hot water tank and furnace replaced in 2018, Poly-B plumbing fully removed, and a water softener installed for added comfort. Step inside to discover maple hardwood floors and soaring 20-ft ceilings in the living room, complete with a cozy fireplace. The design details impress throughout—from barrel ceilings in the dining room to the custom kitchen featuring built-ins, gas stove, built-in microwave, and a walk-in pantry—a true delight for any culinary enthusiast. The romantic primary bedroom is a peaceful retreat with access to a 3/4 covered deck, complete with wrought iron window boxes, perfect for enjoying a morning coffee or evening glass of wine. En-suite has heated flooring and heating towel rack Located in a safe, family-friendly neighborhood, this home blends timeless elegance with thoughtful modern upgrades—making it one you truly don’t want to miss. (id:60329)
Property Details
|
MLS® Number
|
10355347 |
|
Property Type
|
Single Family |
|
Neigbourhood
|
University District |
|
Parking Space Total
|
2 |
Building
|
Bathroom Total
|
4 |
|
Bedrooms Total
|
4 |
|
Constructed Date
|
1995 |
|
Construction Style Attachment
|
Detached |
|
Cooling Type
|
Central Air Conditioning |
|
Half Bath Total
|
1 |
|
Heating Type
|
See Remarks |
|
Stories Total
|
2 |
|
Size Interior
|
2,355 Ft2 |
|
Type
|
House |
|
Utility Water
|
Irrigation District |
Parking
Land
|
Acreage
|
No |
|
Sewer
|
Municipal Sewage System |
|
Size Irregular
|
0.15 |
|
Size Total
|
0.15 Ac|under 1 Acre |
|
Size Total Text
|
0.15 Ac|under 1 Acre |
|
Zoning Type
|
Unknown |
Rooms
| Level |
Type |
Length |
Width |
Dimensions |
|
Second Level |
4pc Bathroom |
|
|
11' x 13' |
|
Second Level |
Bedroom |
|
|
11' x 11' |
|
Second Level |
Bedroom |
|
|
14' x 11' |
|
Second Level |
4pc Ensuite Bath |
|
|
Measurements not available |
|
Second Level |
Bedroom |
|
|
12' x 10'6'' |
|
Second Level |
Primary Bedroom |
|
|
18' x 18' |
|
Main Level |
Partial Bathroom |
|
|
Measurements not available |
|
Main Level |
Laundry Room |
|
|
8' x 5' |
|
Main Level |
Kitchen |
|
|
11' x 14' |
|
Main Level |
Living Room |
|
|
25' x 21' |
|
Main Level |
4pc Bathroom |
|
|
8' x 7' |
|
Main Level |
Dining Nook |
|
|
11' x 11' |
|
Main Level |
Dining Room |
|
|
13'5'' x 11' |
|
Main Level |
Foyer |
|
|
13' x 10' |
https://www.realtor.ca/real-estate/28583549/3058-quail-run-drive-kelowna-university-district





















