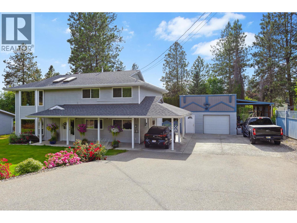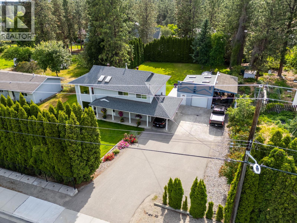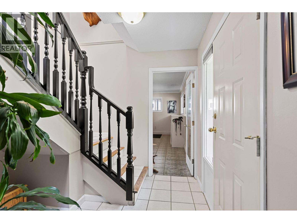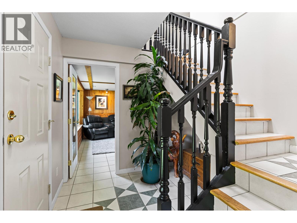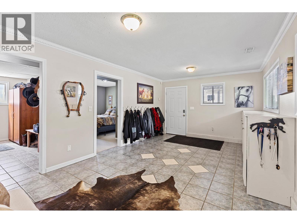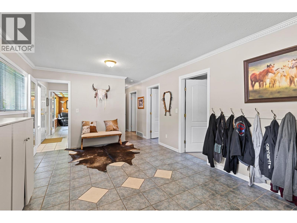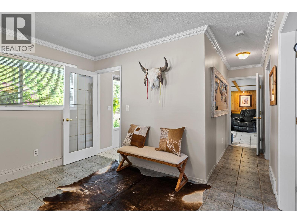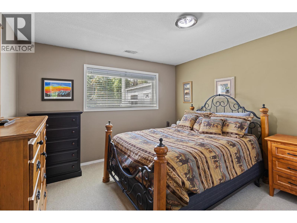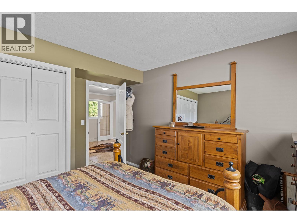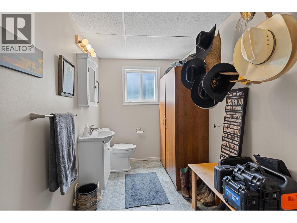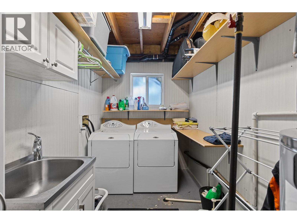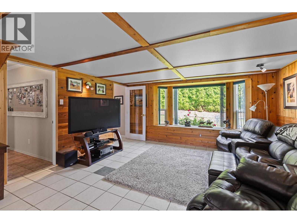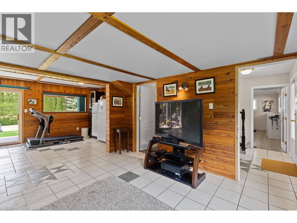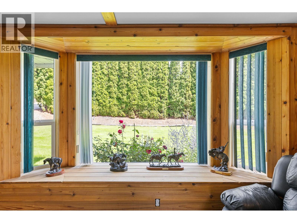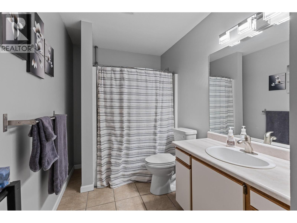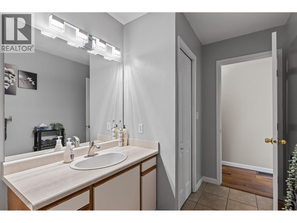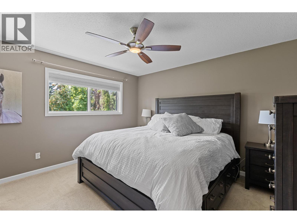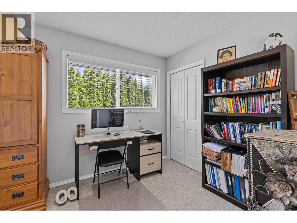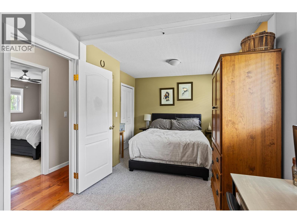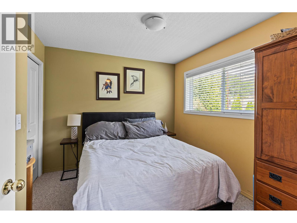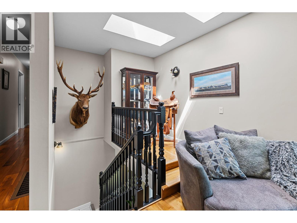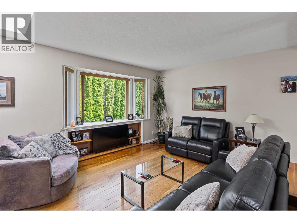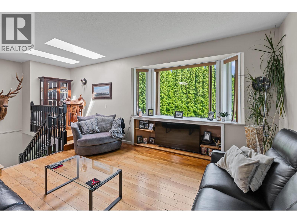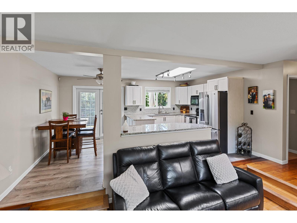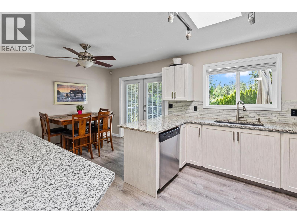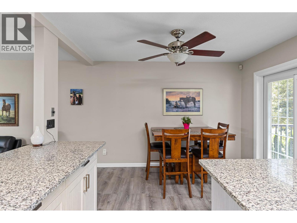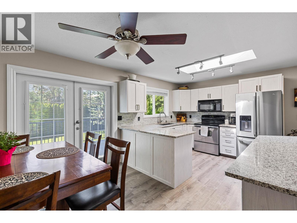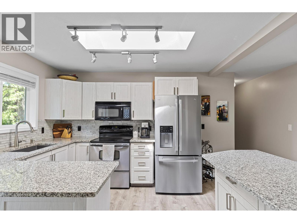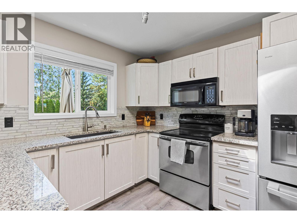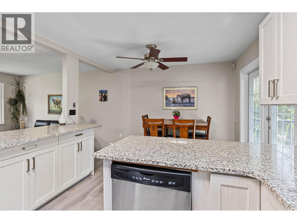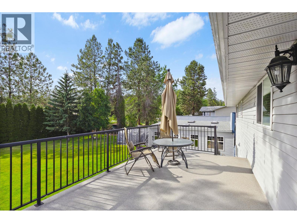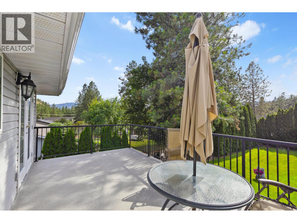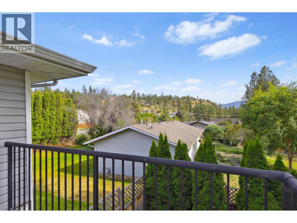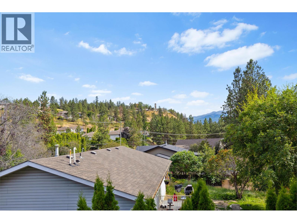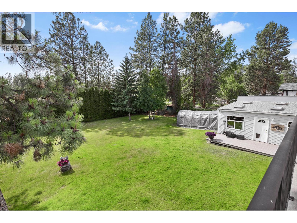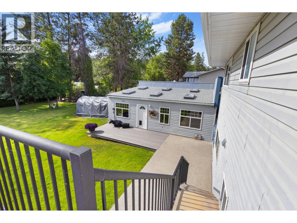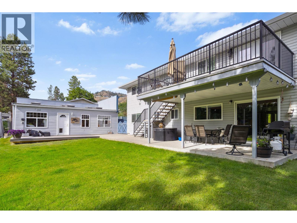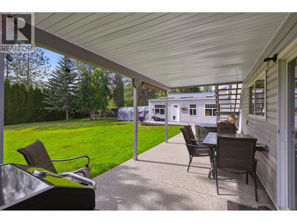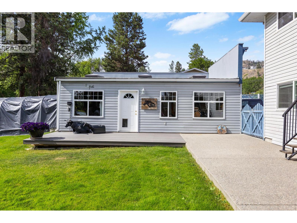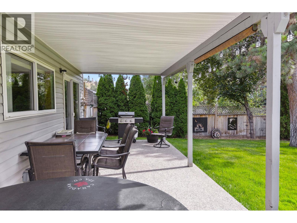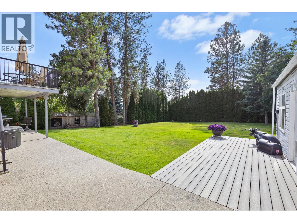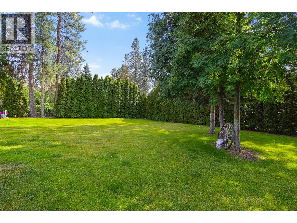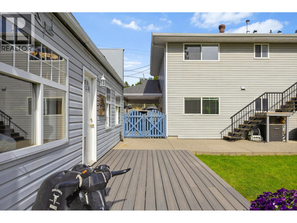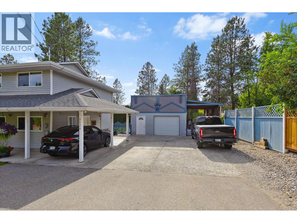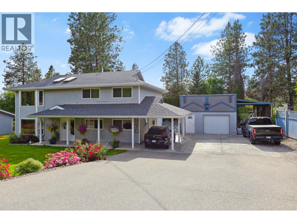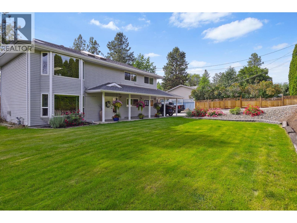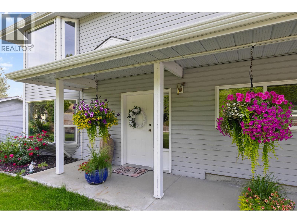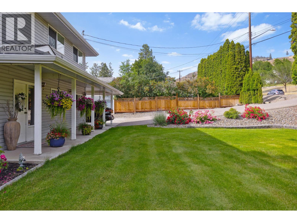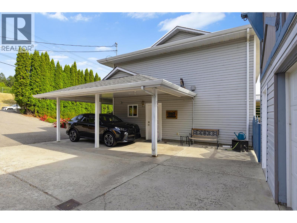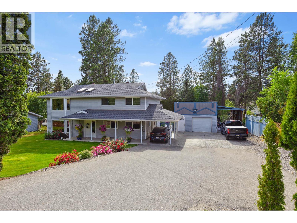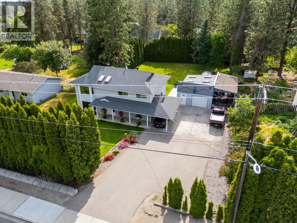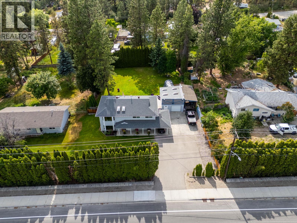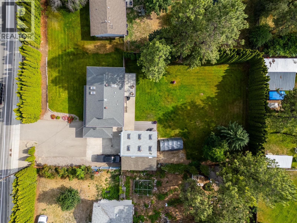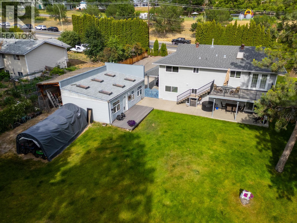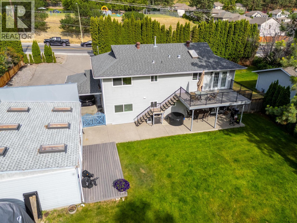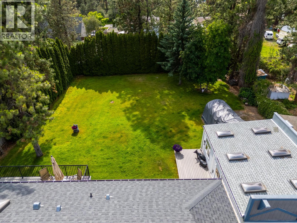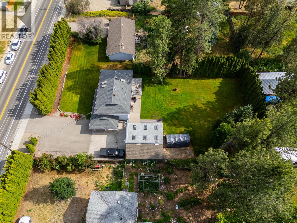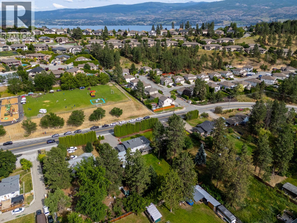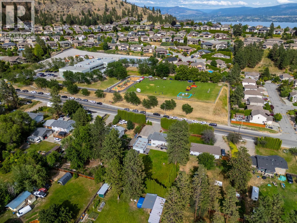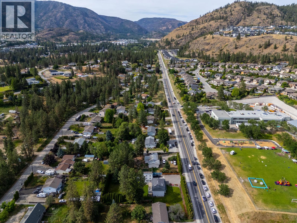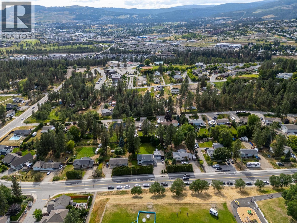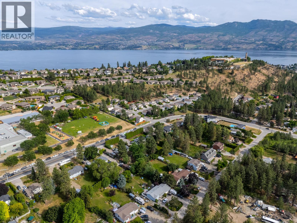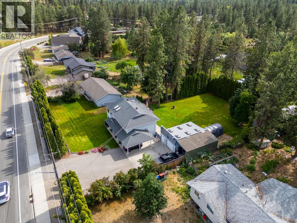3 Bedroom
3 Bathroom
2,288 ft2
Fireplace
Central Air Conditioning
See Remarks
Level
$849,900
Extensively Updated & Move-In Ready 3 bedroom, could be 4. Close to a half acre. This home has seen a remarkable number of updates, making it a true standout. Enjoy peace of mind with newer windows throughout most of the home, a resurfaced deck with all-new fascia, and fresh Duradek for durable, low-maintenance outdoor living. The 20x 30 detached shop features a brand-new roof, and the main home’s roof is just 5–6 years old. An upgraded irrigation system keeps the yard looking its best, and inside you’ll find plumbing roughed in downstairs for a second kitchen and an additional shower—offering exciting suite potential or room for extended family. Beautiful new quartz countertops complete the package! (id:60329)
Property Details
|
MLS® Number
|
10352482 |
|
Property Type
|
Single Family |
|
Neigbourhood
|
Westbank Centre |
|
Amenities Near By
|
Golf Nearby, Recreation, Schools, Shopping |
|
Features
|
Level Lot, Central Island |
|
Parking Space Total
|
1 |
Building
|
Bathroom Total
|
3 |
|
Bedrooms Total
|
3 |
|
Appliances
|
Dishwasher, Dryer, Range - Electric, Microwave, Washer |
|
Constructed Date
|
1991 |
|
Construction Style Attachment
|
Detached |
|
Cooling Type
|
Central Air Conditioning |
|
Exterior Finish
|
Vinyl Siding |
|
Fireplace Fuel
|
Gas |
|
Fireplace Present
|
Yes |
|
Fireplace Type
|
Unknown |
|
Flooring Type
|
Carpeted, Ceramic Tile, Hardwood, Vinyl |
|
Half Bath Total
|
1 |
|
Heating Type
|
See Remarks |
|
Roof Material
|
Asphalt Shingle |
|
Roof Style
|
Unknown |
|
Stories Total
|
2 |
|
Size Interior
|
2,288 Ft2 |
|
Type
|
House |
|
Utility Water
|
Private Utility |
Parking
|
See Remarks
|
|
|
Detached Garage
|
1 |
|
R V
|
|
Land
|
Access Type
|
Easy Access |
|
Acreage
|
No |
|
Fence Type
|
Fence |
|
Land Amenities
|
Golf Nearby, Recreation, Schools, Shopping |
|
Landscape Features
|
Level |
|
Sewer
|
Municipal Sewage System |
|
Size Frontage
|
62 Ft |
|
Size Irregular
|
0.46 |
|
Size Total
|
0.46 Ac|under 1 Acre |
|
Size Total Text
|
0.46 Ac|under 1 Acre |
|
Zoning Type
|
Unknown |
Rooms
| Level |
Type |
Length |
Width |
Dimensions |
|
Second Level |
Primary Bedroom |
|
|
9'8'' x 18'4'' |
|
Second Level |
Living Room |
|
|
13'8'' x 15'2'' |
|
Second Level |
Kitchen |
|
|
11'6'' x 9'9'' |
|
Second Level |
Dining Room |
|
|
11'3'' x 8' |
|
Second Level |
Bedroom |
|
|
12'9'' x 12'4'' |
|
Second Level |
4pc Bathroom |
|
|
12'9'' x 6'2'' |
|
Second Level |
3pc Ensuite Bath |
|
|
6'5'' x 5'7'' |
|
Lower Level |
Living Room |
|
|
25'1'' x 17'5'' |
|
Lower Level |
Laundry Room |
|
|
12'10'' x 6'5'' |
|
Lower Level |
Den |
|
|
11'9'' x 18'3'' |
|
Lower Level |
Bedroom |
|
|
12'10'' x 11'10'' |
|
Lower Level |
2pc Bathroom |
|
|
12'10'' x 6' |
https://www.realtor.ca/real-estate/28583074/3424-east-boundary-road-westbank-westbank-centre
