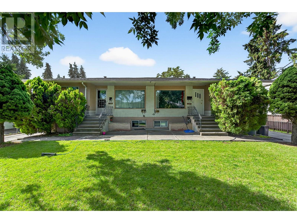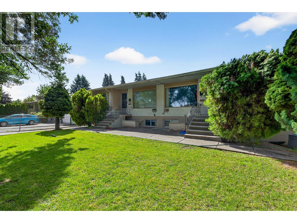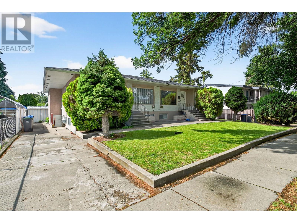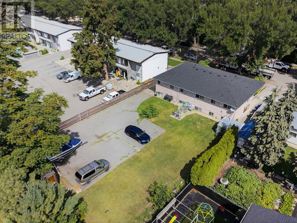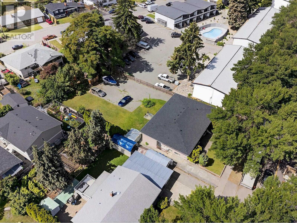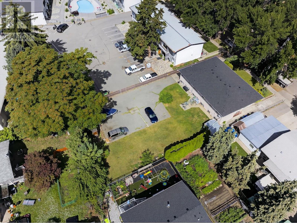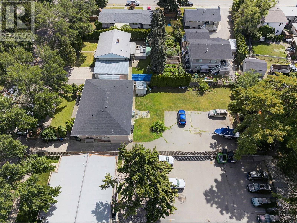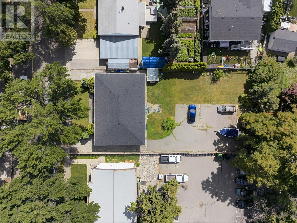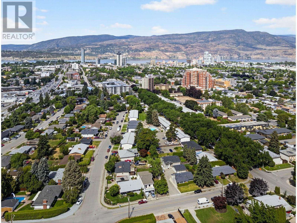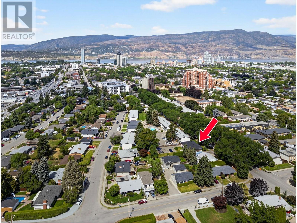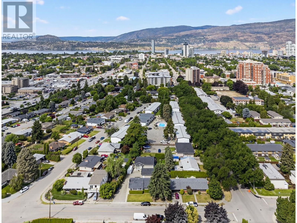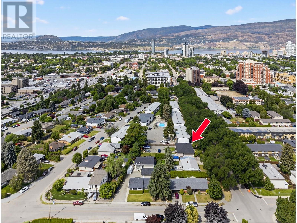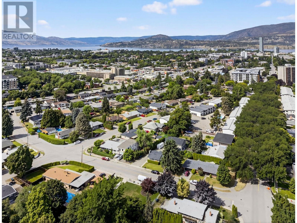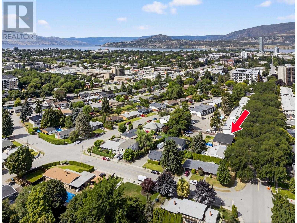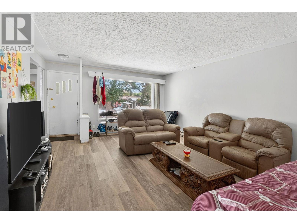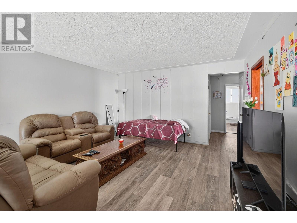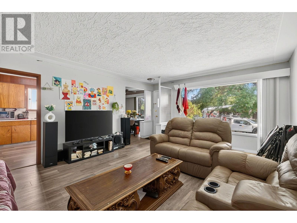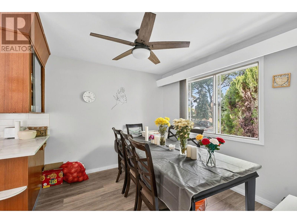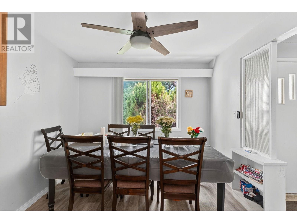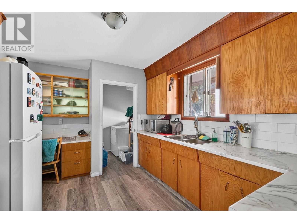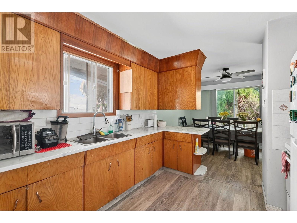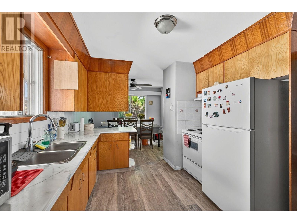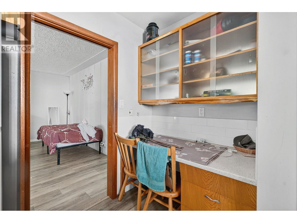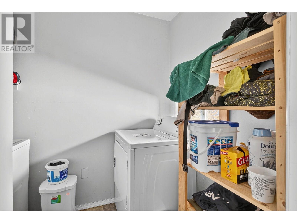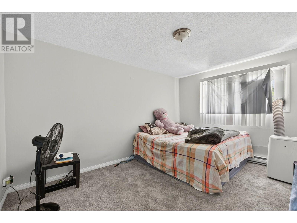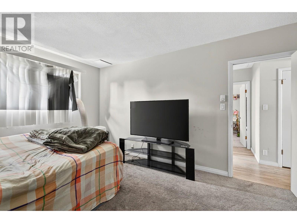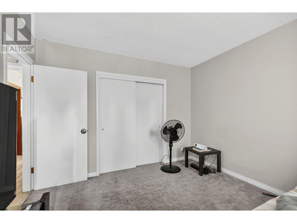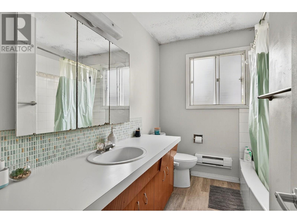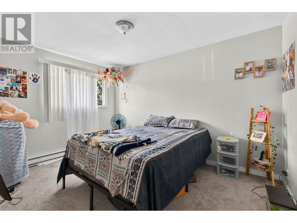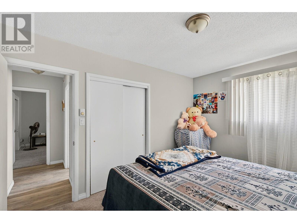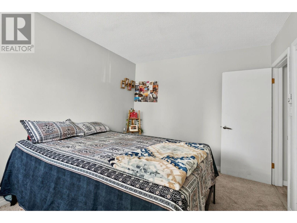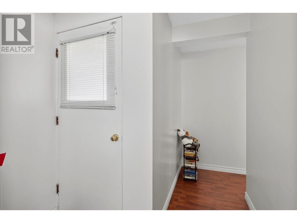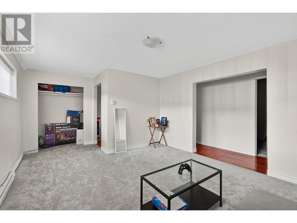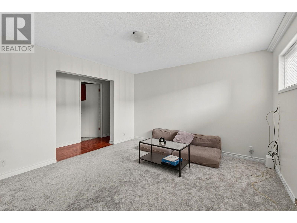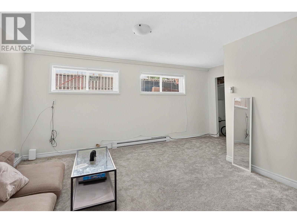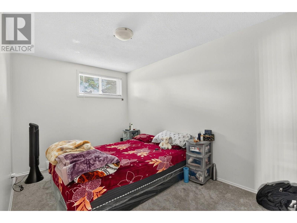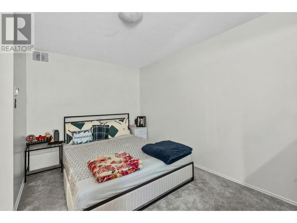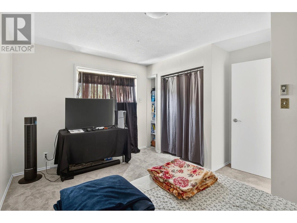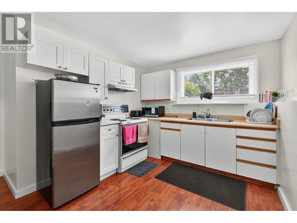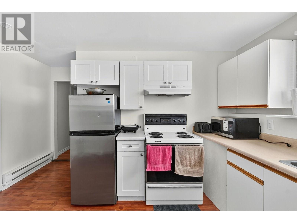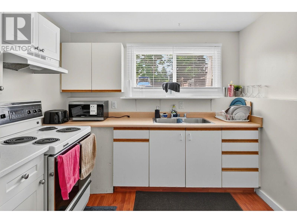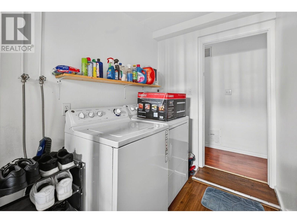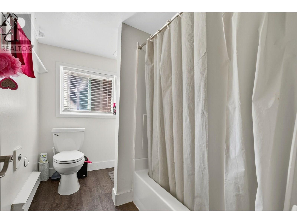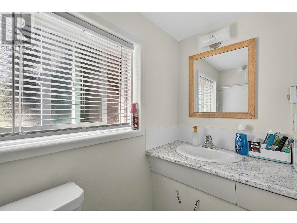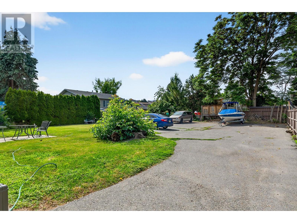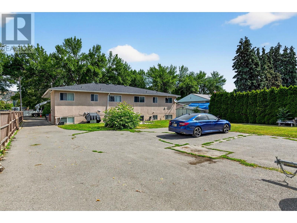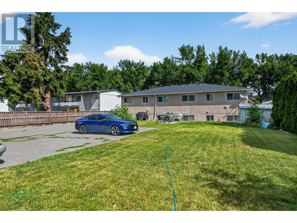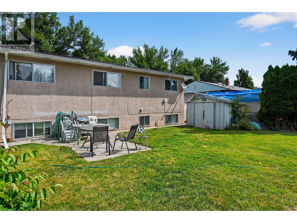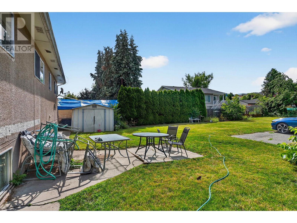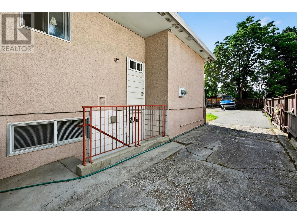8 Bedroom
4 Bathroom
4,018 ft2
Split Level Entry
Window Air Conditioner
Baseboard Heaters
Landscaped
$1,650,000
This rare 4-plex has all the things going for it that investors want such as a location that tenants love, loads of parking for their vehicles and toys and affordable rates. This proven revenue maker is well kept with many recent upgrades and improvements. As a result, tenants love it. They walk to eveything they need. Each unit has two bedrooms and one bathroom for a total of 8 bedrooms and 4 bathrooms, their own laundry ( 8 machines total) and their own heat. Each side is separately metered. $5,980 monthly revenue with one side paying half utilities and the other having it included in their rent. There is potential for rent upsizing over time so this could be an excellent holding property while rents rise. There is room for an additional 4-plex on the property or maybe even more density with more height. This combination of land and building in a great location is hard to beat. (id:60329)
Property Details
|
MLS® Number
|
10350722 |
|
Property Type
|
Single Family |
|
Neigbourhood
|
Glenmore |
|
Community Name
|
N/A |
|
Amenities Near By
|
Public Transit, Recreation, Schools, Shopping |
|
Community Features
|
Family Oriented, Pets Allowed |
|
Features
|
Irregular Lot Size |
|
Parking Space Total
|
7 |
Building
|
Bathroom Total
|
4 |
|
Bedrooms Total
|
8 |
|
Appliances
|
Refrigerator, Dryer, Range - Electric, Water Heater - Electric, Washer & Dryer |
|
Architectural Style
|
Split Level Entry |
|
Constructed Date
|
1960 |
|
Construction Style Split Level
|
Other |
|
Cooling Type
|
Window Air Conditioner |
|
Exterior Finish
|
Brick, Stucco |
|
Heating Fuel
|
Electric |
|
Heating Type
|
Baseboard Heaters |
|
Roof Material
|
Asphalt Shingle |
|
Roof Style
|
Unknown |
|
Stories Total
|
2 |
|
Size Interior
|
4,018 Ft2 |
|
Type
|
Fourplex |
|
Utility Water
|
Municipal Water |
Parking
|
Street
|
|
|
Other
|
|
|
Oversize
|
|
|
Rear
|
|
Land
|
Acreage
|
No |
|
Fence Type
|
Fence |
|
Land Amenities
|
Public Transit, Recreation, Schools, Shopping |
|
Landscape Features
|
Landscaped |
|
Sewer
|
Municipal Sewage System |
|
Size Irregular
|
0.28 |
|
Size Total
|
0.28 Ac|under 1 Acre |
|
Size Total Text
|
0.28 Ac|under 1 Acre |
|
Zoning Type
|
Unknown |
Rooms
| Level |
Type |
Length |
Width |
Dimensions |
|
Lower Level |
Laundry Room |
|
|
5'8'' x 12'6'' |
|
Lower Level |
3pc Bathroom |
|
|
12'7'' x 9'11'' |
|
Lower Level |
3pc Bathroom |
|
|
12'7'' x 9'11'' |
|
Lower Level |
Bedroom |
|
|
14'1'' x 10'1'' |
|
Lower Level |
Bedroom |
|
|
14'1'' x 10'1'' |
|
Lower Level |
Bedroom |
|
|
12'9'' x 8'5'' |
|
Lower Level |
Bedroom |
|
|
12'9'' x 8'5'' |
|
Lower Level |
Kitchen |
|
|
12'7'' x 9'11'' |
|
Lower Level |
Kitchen |
|
|
12'7'' x 9'11'' |
|
Lower Level |
Living Room |
|
|
18'4'' x 13' |
|
Lower Level |
Living Room |
|
|
18'4'' x 13'0'' |
|
Main Level |
Laundry Room |
|
|
5'6'' x 5'1'' |
|
Main Level |
Laundry Room |
|
|
5'6'' x 5'1'' |
|
Main Level |
Full Bathroom |
|
|
9'11'' x 4'10'' |
|
Main Level |
3pc Bathroom |
|
|
9'11'' x 4'10'' |
|
Main Level |
Bedroom |
|
|
13'4'' x 9'9'' |
|
Main Level |
Bedroom |
|
|
13'4'' x 9'9'' |
|
Main Level |
Primary Bedroom |
|
|
14'11'' x 11'4'' |
|
Main Level |
Primary Bedroom |
|
|
14'11'' x 11'4'' |
|
Main Level |
Kitchen |
|
|
11'1'' x 10'4'' |
|
Main Level |
Kitchen |
|
|
11'1'' x 10'4'' |
|
Main Level |
Dining Room |
|
|
9'8'' x 10'4'' |
|
Main Level |
Dining Room |
|
|
9'8'' x 10'4'' |
|
Main Level |
Living Room |
|
|
18'6'' x 14'5'' |
|
Main Level |
Living Room |
|
|
18'6'' x 14'5'' |
https://www.realtor.ca/real-estate/28583249/1287-1289-lawrence-avenue-kelowna-glenmore
