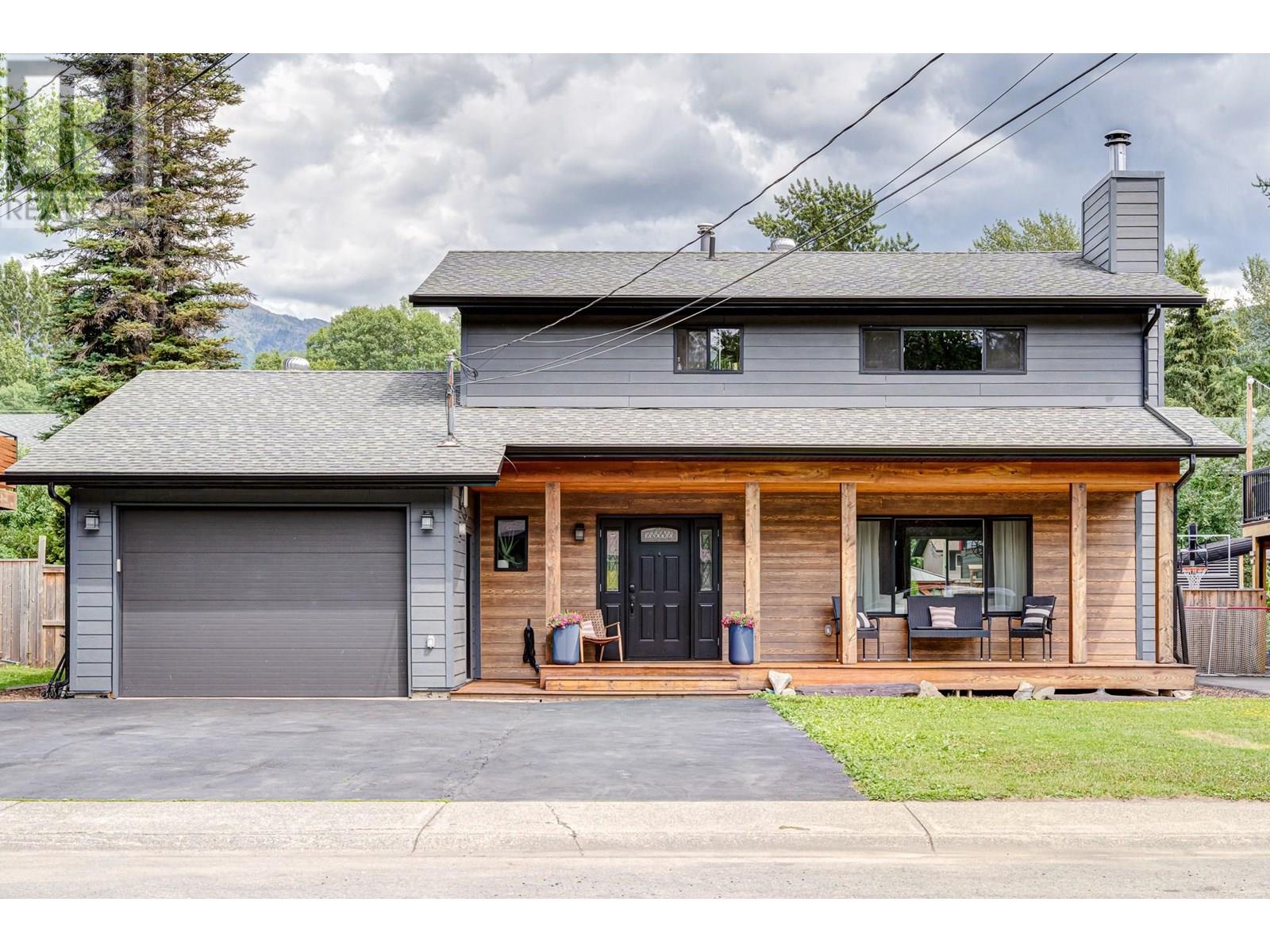4 Bedroom
3 Bathroom
1,736 ft2
Fireplace
Forced Air, See Remarks
Landscaped
$1,019,900
Welcome to your next chapter in this beautifully renovated 4-bedroom, 2.5-bath home — perfectly located in the sought-after Airport subdivision of Fernie. Just steps from James White Park, you’ll love having tennis courts, frisbee golf, and scenic walking & biking trails along the Elk River right at your doorstep. Plus, you’re just a short stroll to vibrant downtown Fernie — enjoy coffee shops, restaurants, and local shops within walking distance! This home has been completely updated inside and out — featuring all new windows, siding, and a modern exterior that gives it great curb appeal. The thoughtful family-friendly layout offers all 4 bedrooms on the upper level — providing privacy and separation from the main living spaces. On the main floor, enjoy a bright open flow between the living, dining, and kitchen areas — perfect for family gatherings or hosting friends. The family room on this level adds even more versatility, making a great home office, TV room, kids’ playroom, or guest bedroom. And from the kitchen sink, you can watch the kids play in the backyard, adding peace of mind to your daily routine. This is the move-in ready Fernie home you’ve been waiting for — surrounded by nature, but close to everything. (id:60329)
Property Details
|
MLS® Number
|
10343196 |
|
Property Type
|
Single Family |
|
Neigbourhood
|
Fernie |
|
Amenities Near By
|
Golf Nearby, Park, Schools, Shopping, Ski Area |
|
Community Features
|
Family Oriented |
|
Parking Space Total
|
1 |
|
View Type
|
Mountain View |
Building
|
Bathroom Total
|
3 |
|
Bedrooms Total
|
4 |
|
Appliances
|
Refrigerator, Dishwasher, Range - Electric, Hood Fan, Washer/dryer Stack-up |
|
Constructed Date
|
1981 |
|
Construction Style Attachment
|
Detached |
|
Exterior Finish
|
Other |
|
Fireplace Fuel
|
Wood |
|
Fireplace Present
|
Yes |
|
Fireplace Type
|
Conventional |
|
Flooring Type
|
Ceramic Tile, Hardwood |
|
Half Bath Total
|
1 |
|
Heating Type
|
Forced Air, See Remarks |
|
Roof Material
|
Asphalt Shingle |
|
Roof Style
|
Unknown |
|
Stories Total
|
2 |
|
Size Interior
|
1,736 Ft2 |
|
Type
|
House |
|
Utility Water
|
Municipal Water |
Parking
Land
|
Acreage
|
No |
|
Fence Type
|
Fence |
|
Land Amenities
|
Golf Nearby, Park, Schools, Shopping, Ski Area |
|
Landscape Features
|
Landscaped |
|
Sewer
|
Municipal Sewage System |
|
Size Irregular
|
0.14 |
|
Size Total
|
0.14 Ac|under 1 Acre |
|
Size Total Text
|
0.14 Ac|under 1 Acre |
|
Zoning Type
|
Unknown |
Rooms
| Level |
Type |
Length |
Width |
Dimensions |
|
Second Level |
Laundry Room |
|
|
3'2'' x 3'4'' |
|
Second Level |
Bedroom |
|
|
13'3'' x 9'9'' |
|
Second Level |
Full Ensuite Bathroom |
|
|
8'10'' x 4'6'' |
|
Second Level |
Primary Bedroom |
|
|
15'4'' x 11'11'' |
|
Second Level |
Full Bathroom |
|
|
8'9'' x 6'2'' |
|
Second Level |
Bedroom |
|
|
9'11'' x 8'3'' |
|
Second Level |
Bedroom |
|
|
9'11'' x 9'9'' |
|
Main Level |
Partial Bathroom |
|
|
4'11'' x 4'10'' |
|
Main Level |
Family Room |
|
|
14'8'' x 11'11'' |
|
Main Level |
Kitchen |
|
|
21'11'' x 12'8'' |
|
Main Level |
Dining Room |
|
|
11'10'' x 8'9'' |
|
Main Level |
Living Room |
|
|
18'3'' x 12'11'' |
|
Main Level |
Foyer |
|
|
6'2'' x 8'5'' |
https://www.realtor.ca/real-estate/28579897/9-mt-proctor-avenue-fernie-fernie
























































































