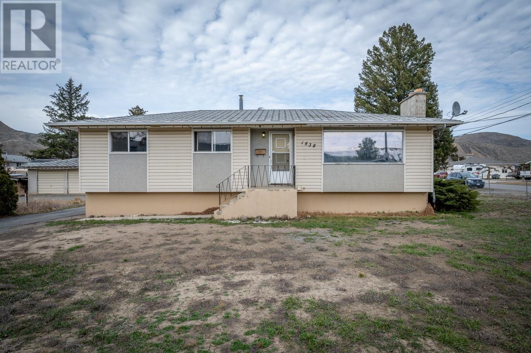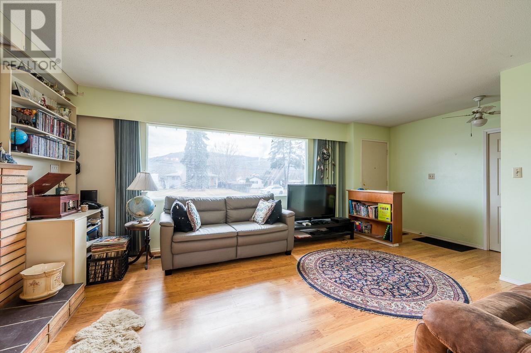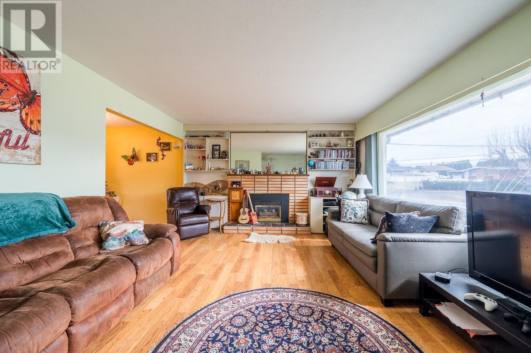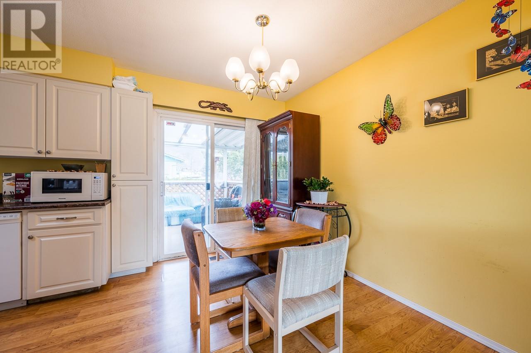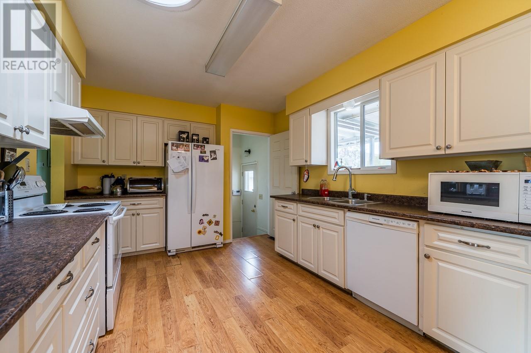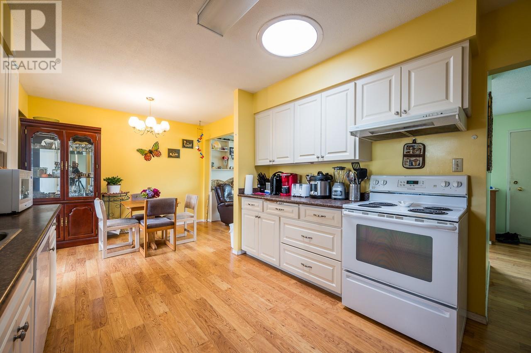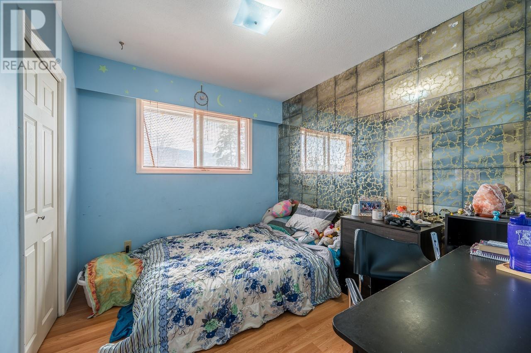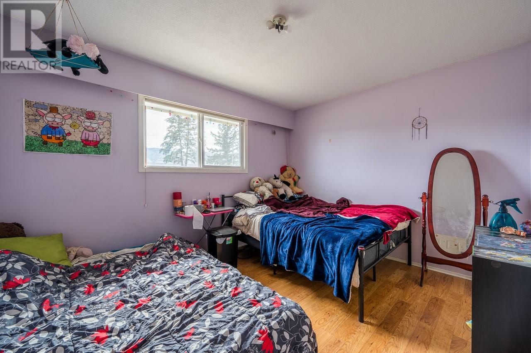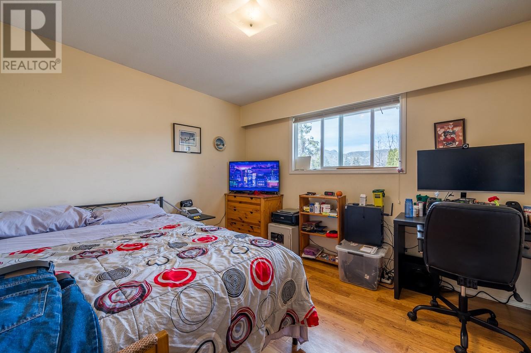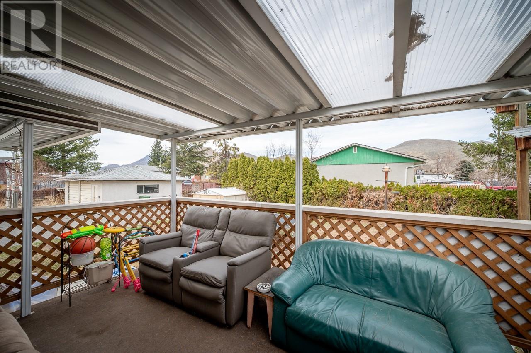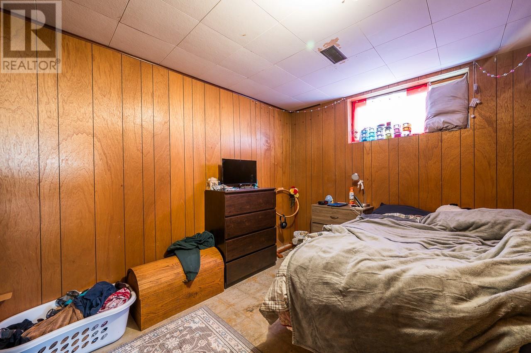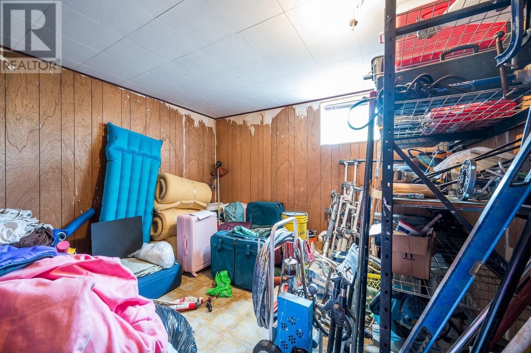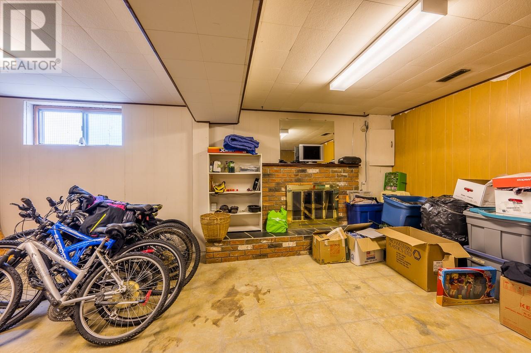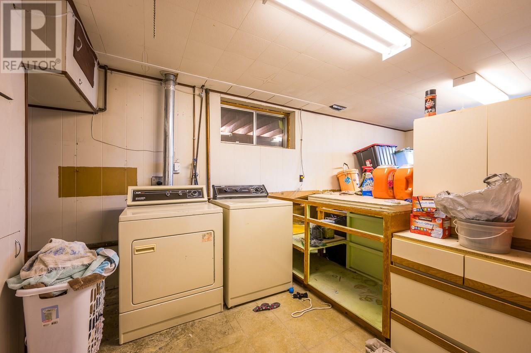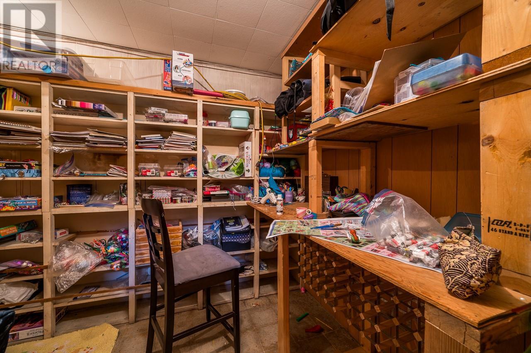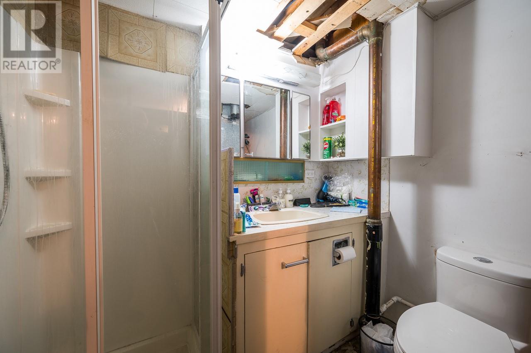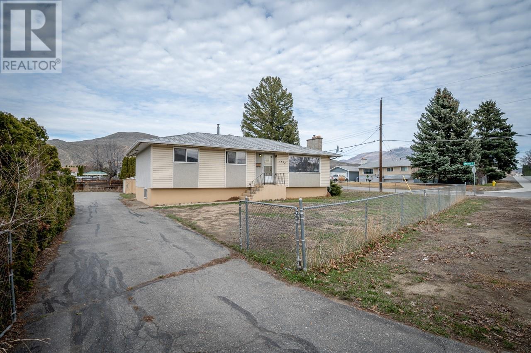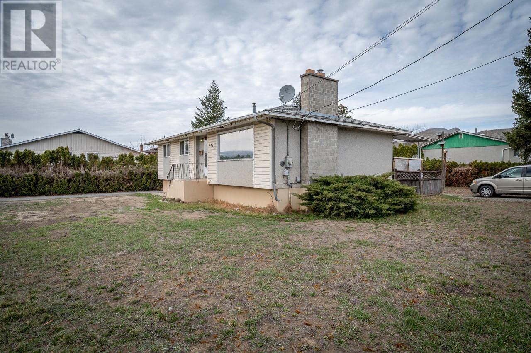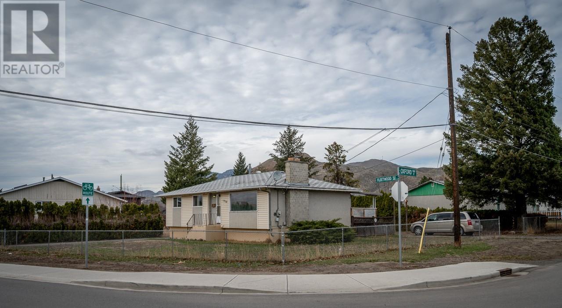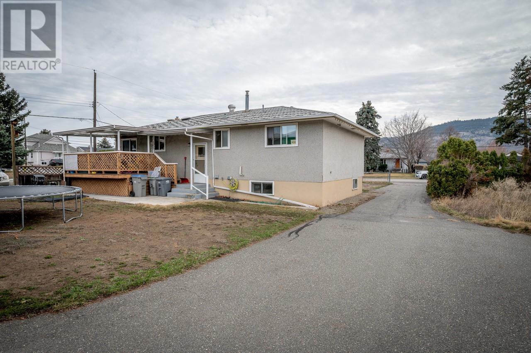5 Bedroom
2 Bathroom
2,199 ft2
Bungalow
Forced Air, See Remarks
Level
$599,900
Nestled on the corner of Fleetwood Avenue and Oxford Street, this well-located property offers easy access to schools, shopping, public transit, and recreational amenities. Situated on a spacious lot with dual street access, it provides ample room for RV parking and additional vehicles. Inside, you'll find a five-bedroom, two-bathroom layout with a large galley-style kitchen and good sized bedrooms. Upstairs bathroom boasts a fresh new paint job. The dining area opens directly onto a sizable covered deck—perfect for outdoor entertaining. The basement features a potential second kitchen setup, creating the opportunity for a two-bedroom suite. A functional design and warm atmosphere offer plenty of potential to make it your own. Roof will be placed mid August. The adjacent lot to the West is also available for potential future development. All measurements are approximate. Please call today for more information or to view. (id:60329)
Property Details
|
MLS® Number
|
10355262 |
|
Property Type
|
Single Family |
|
Neigbourhood
|
Brocklehurst |
|
Amenities Near By
|
Recreation, Shopping |
|
Community Features
|
Family Oriented |
|
Features
|
Level Lot |
|
View Type
|
Mountain View |
Building
|
Bathroom Total
|
2 |
|
Bedrooms Total
|
5 |
|
Appliances
|
Range, Refrigerator, Dishwasher, Washer & Dryer |
|
Architectural Style
|
Bungalow |
|
Basement Type
|
Full |
|
Constructed Date
|
1968 |
|
Construction Style Attachment
|
Detached |
|
Exterior Finish
|
Stucco |
|
Flooring Type
|
Mixed Flooring |
|
Heating Type
|
Forced Air, See Remarks |
|
Roof Material
|
Asphalt Shingle |
|
Roof Style
|
Unknown |
|
Stories Total
|
1 |
|
Size Interior
|
2,199 Ft2 |
|
Type
|
House |
|
Utility Water
|
Municipal Water |
Parking
Land
|
Access Type
|
Easy Access |
|
Acreage
|
No |
|
Fence Type
|
Fence |
|
Land Amenities
|
Recreation, Shopping |
|
Landscape Features
|
Level |
|
Sewer
|
Municipal Sewage System |
|
Size Irregular
|
0.21 |
|
Size Total
|
0.21 Ac|under 1 Acre |
|
Size Total Text
|
0.21 Ac|under 1 Acre |
|
Zoning Type
|
Unknown |
Rooms
| Level |
Type |
Length |
Width |
Dimensions |
|
Basement |
Foyer |
|
|
5'2'' x 3'3'' |
|
Basement |
Hobby Room |
|
|
11'7'' x 7'6'' |
|
Basement |
Laundry Room |
|
|
10'11'' x 6'7'' |
|
Basement |
Family Room |
|
|
22'4'' x 14'6'' |
|
Basement |
Bedroom |
|
|
13'9'' x 8'10'' |
|
Basement |
Bedroom |
|
|
10'1'' x 8'8'' |
|
Basement |
3pc Bathroom |
|
|
Measurements not available |
|
Main Level |
Dining Room |
|
|
11' x 7'1'' |
|
Main Level |
Foyer |
|
|
9'6'' x 3'7'' |
|
Main Level |
Bedroom |
|
|
11'4'' x 10'10'' |
|
Main Level |
Bedroom |
|
|
12'2'' x 10'1'' |
|
Main Level |
Primary Bedroom |
|
|
11'8'' x 10'4'' |
|
Main Level |
Living Room |
|
|
16'1'' x 13'7'' |
|
Main Level |
Kitchen |
|
|
12'11'' x 10'4'' |
|
Main Level |
4pc Bathroom |
|
|
10'8'' x 4'5'' |
https://www.realtor.ca/real-estate/28577737/1838-fleetwood-avenue-kamloops-brocklehurst
