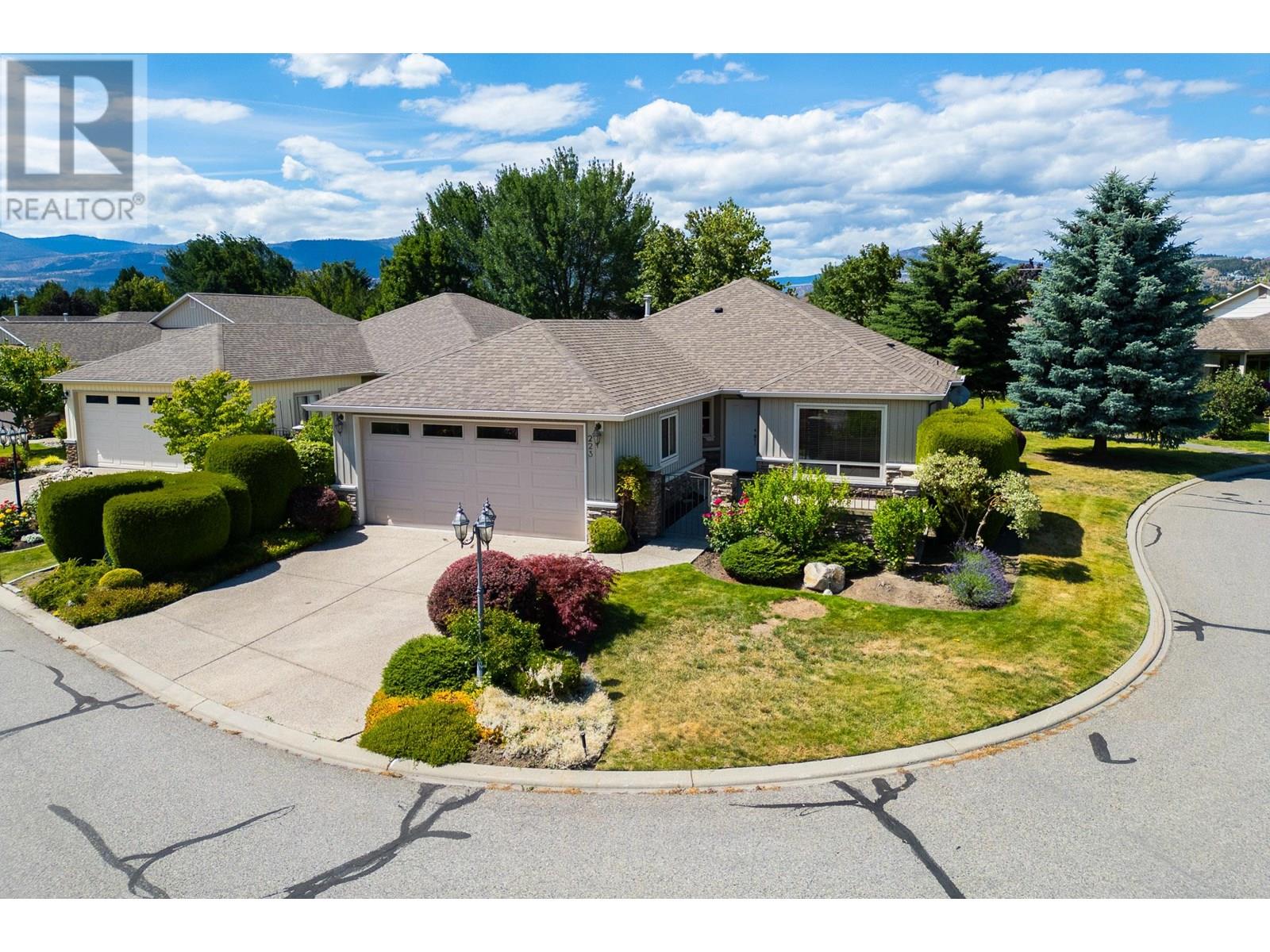3 Bedroom
2 Bathroom
1,731 ft2
Ranch
Central Air Conditioning
Forced Air
$899,800Maintenance,
$281.73 Monthly
Welcome to the 55+ Balmoral Resort Community! This no-step rancher is an TRUE 3 BEDROOM ideally located across from the Clubhouse and thoughtfully designed to be WHEELCHAIR friendly. Enter through the bright, sunny courtyard into an inviting open-concept living and dining area featuring maple hardwood floors and large windows that fill the space with natural light. The island kitchen offers granite countertops, maple cabinetry, a built-in pantry, and a cozy breakfast nook that opens to the family room and a peaceful covered patio backing onto a greenbelt. The wheelchair-accessible primary bedroom includes a walk-in closet and an oversized 3-piece ensuite with a linen closet. Two additional bedrooms and a 4-piece main bathroom provide flexibility for guests or office space. The mudroom includes a stacked washer/dryer, a laundry sink with granite counters, and access to the spacious double garage, complete with a ramp into the home and concrete stairs leading to a 6-foot crawlspace, perfect for storage. Additional features include PEX plumbing, 100-amp service & built-in vacuum! (id:60329)
Property Details
|
MLS® Number
|
10355240 |
|
Property Type
|
Single Family |
|
Neigbourhood
|
Springfield/Spall |
|
Community Name
|
Balmoral |
|
Community Features
|
Seniors Oriented |
|
Parking Space Total
|
2 |
Building
|
Bathroom Total
|
2 |
|
Bedrooms Total
|
3 |
|
Architectural Style
|
Ranch |
|
Basement Type
|
Crawl Space |
|
Constructed Date
|
2003 |
|
Construction Style Attachment
|
Detached |
|
Cooling Type
|
Central Air Conditioning |
|
Exterior Finish
|
Vinyl Siding |
|
Heating Type
|
Forced Air |
|
Roof Material
|
Asphalt Shingle |
|
Roof Style
|
Unknown |
|
Stories Total
|
1 |
|
Size Interior
|
1,731 Ft2 |
|
Type
|
House |
|
Utility Water
|
Municipal Water |
Parking
Land
|
Acreage
|
No |
|
Sewer
|
Municipal Sewage System |
|
Size Irregular
|
0.12 |
|
Size Total
|
0.12 Ac|under 1 Acre |
|
Size Total Text
|
0.12 Ac|under 1 Acre |
|
Zoning Type
|
Unknown |
Rooms
| Level |
Type |
Length |
Width |
Dimensions |
|
Main Level |
Other |
|
|
21'3'' x 22'5'' |
|
Main Level |
Laundry Room |
|
|
9'6'' x 7'5'' |
|
Main Level |
Family Room |
|
|
13'6'' x 16'7'' |
|
Main Level |
4pc Bathroom |
|
|
7'3'' x 7'3'' |
|
Main Level |
Bedroom |
|
|
14'2'' x 11'5'' |
|
Main Level |
Bedroom |
|
|
12'9'' x 11'0'' |
|
Main Level |
3pc Ensuite Bath |
|
|
12'8'' x 8'5'' |
|
Main Level |
Primary Bedroom |
|
|
17'0'' x 17'9'' |
|
Main Level |
Living Room |
|
|
13'10'' x 23'11'' |
|
Main Level |
Dining Room |
|
|
8'3'' x 7'6'' |
|
Main Level |
Kitchen |
|
|
9'11'' x 11'9'' |
https://www.realtor.ca/real-estate/28577869/2365-stillingfleet-road-unit-223-kelowna-springfieldspall





























































