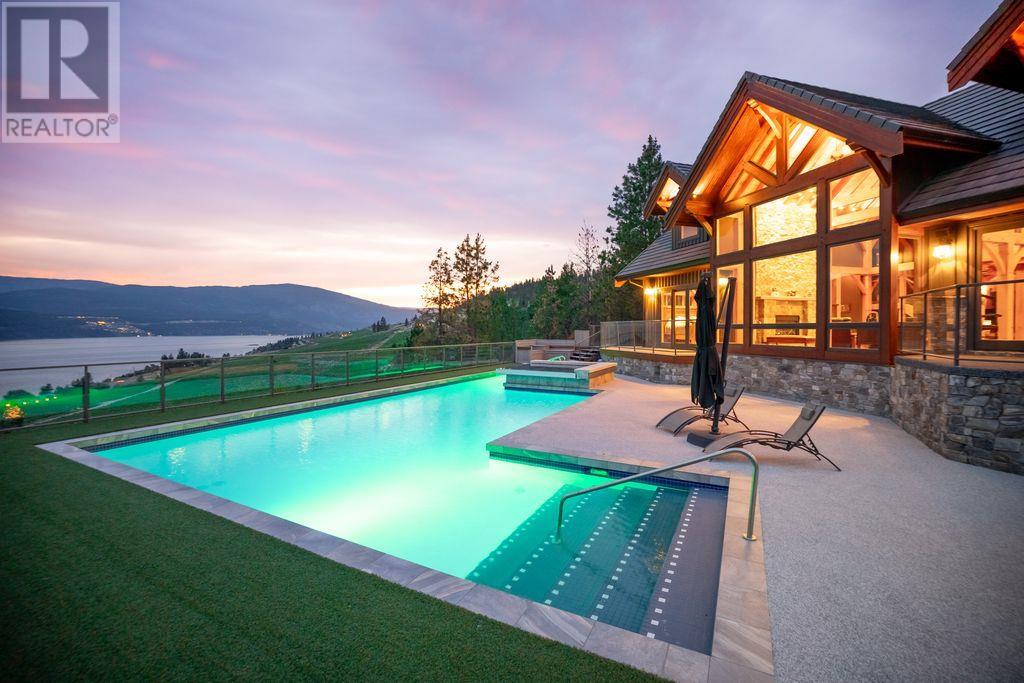4 Bedroom
5 Bathroom
4,449 ft2
Fireplace
Inground Pool, Outdoor Pool, Pool
See Remarks
Acreage
Landscaped, Rolling
$5,700,000
Authentic, architectural timber frame masterpiece with iconic lake & vineyard views. A rare offering, this handcrafted timber frame estate blends old-world artistry with modern luxury, set on a private acreage with sweeping views of Okanagan Lake & rolling vineyards. Built without hardware, the traditional joinery, vaulted rooflines, & exposed beams exude timeless craftsmanship and structural elegance. Inside, a soaring great room anchors the home, where floor-to-ceiling Kolbe windows frame breathtaking lake vistas & invite natural light to dance across rich wood interiors & a grand stone fireplace. The chef’s kitchen is outfitted with premium appliances, granite countertops, & custom cabinetry, all seamlessly integrated into the open living & dining areas, perfect for entertaining or everyday comfort. Step outside to your own resort-style oasis. A regulation-length pool with oversized lounging area and built-in water feature sets the stage for summer relaxation against a backdrop of vineyards & lake. The primary suite offers a luxurious retreat with a beautiful ensuite, private loft, & serene views. Equestrian-ready, the grounds include two horse stalls, a large paddock area, a round pen, and an outdoor riding arena; one bed guest suite, for extended stays or a live-in caretaker. A large garage offers ample room for vehicles, toys, or workshop use. Mature, well-maintained landscaping surrounds the property. Located just minutes from world-class wineries, golf, & lake access, this is more than a home. It’s a legacy, handcrafted with intention & surrounded by the beauty of the Okanagan. (id:60329)
Property Details
|
MLS® Number
|
10353510 |
|
Property Type
|
Single Family |
|
Neigbourhood
|
Lake Country North West |
|
Amenities Near By
|
Recreation |
|
Community Features
|
Rural Setting |
|
Features
|
Private Setting, Treed, Central Island, Balcony, Two Balconies |
|
Parking Space Total
|
10 |
|
Pool Type
|
Inground Pool, Outdoor Pool, Pool |
|
View Type
|
Unknown, Lake View, Mountain View, Valley View, View Of Water, View (panoramic) |
Building
|
Bathroom Total
|
5 |
|
Bedrooms Total
|
4 |
|
Appliances
|
Refrigerator, Cooktop, Dryer, Microwave, See Remarks, Hood Fan, Washer, Water Purifier, Water Softener, Oven - Built-in |
|
Basement Type
|
Crawl Space |
|
Constructed Date
|
2007 |
|
Construction Style Attachment
|
Detached |
|
Cooling Type
|
See Remarks |
|
Exterior Finish
|
Stone, Wood, Other |
|
Fireplace Fuel
|
Propane |
|
Fireplace Present
|
Yes |
|
Fireplace Type
|
Unknown |
|
Flooring Type
|
Carpeted, Hardwood, Tile |
|
Heating Fuel
|
Geo Thermal |
|
Roof Material
|
Unknown |
|
Roof Style
|
Unknown |
|
Stories Total
|
2 |
|
Size Interior
|
4,449 Ft2 |
|
Type
|
House |
|
Utility Water
|
Lake/river Water Intake |
Parking
|
See Remarks
|
|
|
Attached Garage
|
3 |
|
Oversize
|
|
|
R V
|
2 |
Land
|
Acreage
|
Yes |
|
Land Amenities
|
Recreation |
|
Landscape Features
|
Landscaped, Rolling |
|
Sewer
|
Septic Tank |
|
Size Irregular
|
9.28 |
|
Size Total
|
9.28 Ac|5 - 10 Acres |
|
Size Total Text
|
9.28 Ac|5 - 10 Acres |
|
Zoning Type
|
Unknown |
Rooms
| Level |
Type |
Length |
Width |
Dimensions |
|
Second Level |
Loft |
|
|
17'6'' x 14'0'' |
|
Second Level |
Library |
|
|
18'0'' x 18'3'' |
|
Second Level |
Family Room |
|
|
19'3'' x 17'0'' |
|
Second Level |
Playroom |
|
|
11'6'' x 14'2'' |
|
Second Level |
Bedroom |
|
|
11'0'' x 12'4'' |
|
Second Level |
3pc Bathroom |
|
|
7'2'' x 11'4'' |
|
Second Level |
3pc Ensuite Bath |
|
|
11'2'' x 10'0'' |
|
Second Level |
Bedroom |
|
|
13'10'' x 14'10'' |
|
Second Level |
Bedroom |
|
|
11'7'' x 14'2'' |
|
Main Level |
Other |
|
|
9'0'' x 7'0'' |
|
Main Level |
3pc Ensuite Bath |
|
|
8'10'' x 9'7'' |
|
Main Level |
3pc Ensuite Bath |
|
|
6'3'' x 14'5'' |
|
Main Level |
Other |
|
|
9'5'' x 7'9'' |
|
Main Level |
Primary Bedroom |
|
|
17'6'' x 14'0'' |
|
Main Level |
Den |
|
|
10'8'' x 12'6'' |
|
Main Level |
Foyer |
|
|
15'6'' x 7'6'' |
|
Main Level |
Living Room |
|
|
22'2'' x 18'0'' |
|
Main Level |
Dining Room |
|
|
14'4'' x 18'0'' |
|
Main Level |
Kitchen |
|
|
10'0'' x 16'0'' |
|
Main Level |
3pc Bathroom |
|
|
11'3'' x 5'7'' |
|
Main Level |
Mud Room |
|
|
11'0'' x 12'3'' |
|
Main Level |
Laundry Room |
|
|
10'3'' x 11'3'' |
|
Main Level |
Media |
|
|
9'8'' x 11'3'' |
|
Main Level |
Gym |
|
|
11'3'' x 16'3'' |
|
Main Level |
Other |
|
|
23'3'' x 33'0'' |
|
Secondary Dwelling Unit |
Full Bathroom |
|
|
9'0'' x 8'11'' |
|
Secondary Dwelling Unit |
Kitchen |
|
|
8'3'' x 10'0'' |
|
Secondary Dwelling Unit |
Bedroom |
|
|
8'11'' x 10'10'' |
|
Secondary Dwelling Unit |
Living Room |
|
|
23'0'' x 16'4'' |
https://www.realtor.ca/real-estate/28577385/14162-barkley-road-lake-country-lake-country-north-west









































































