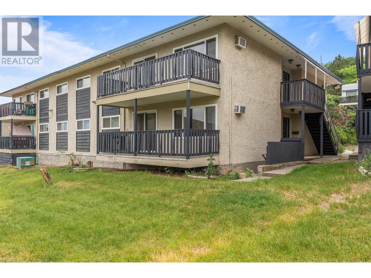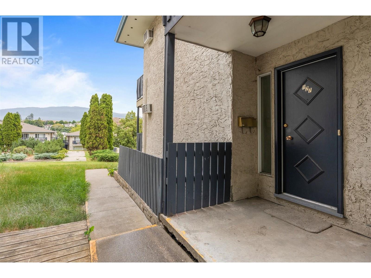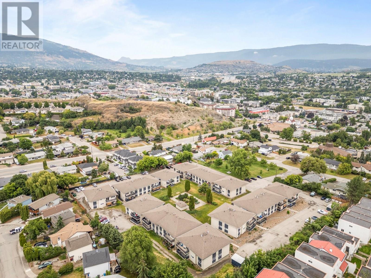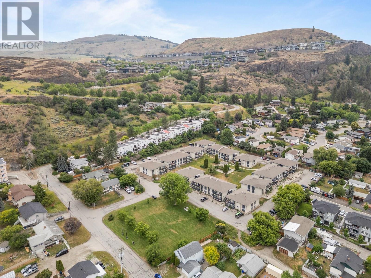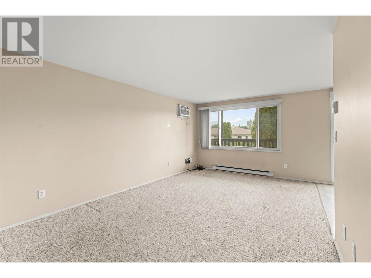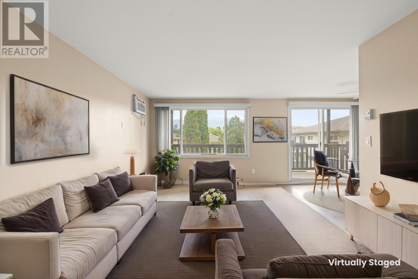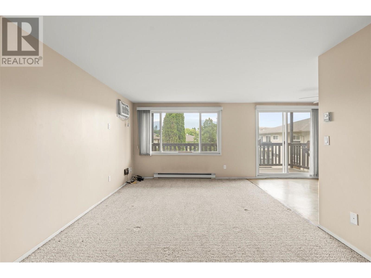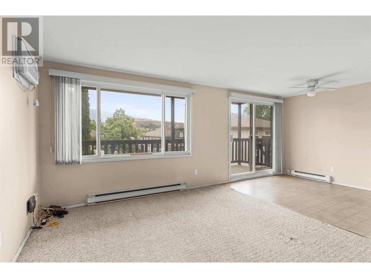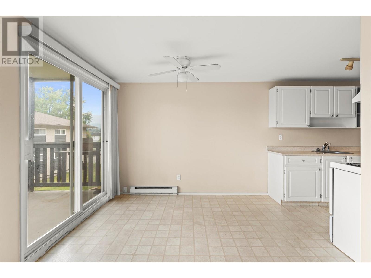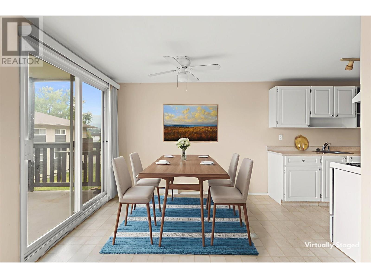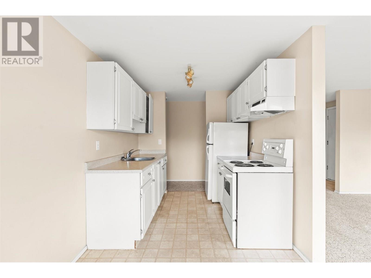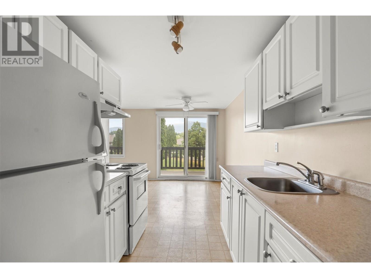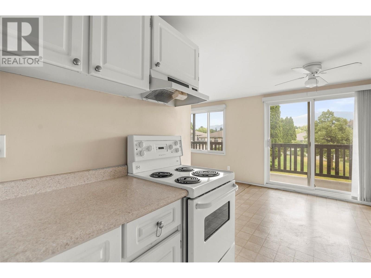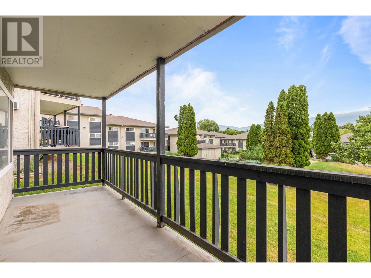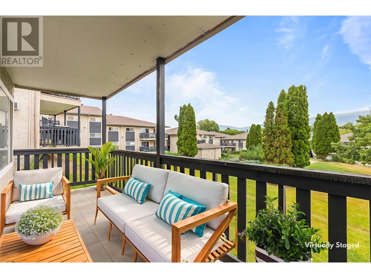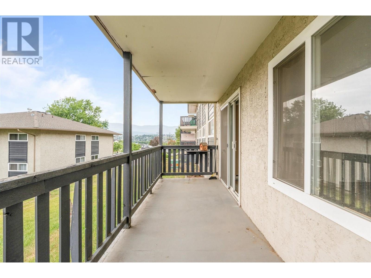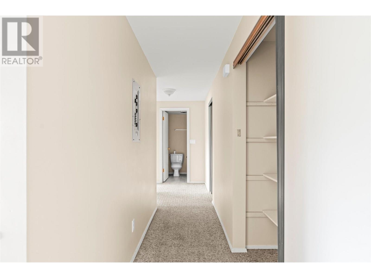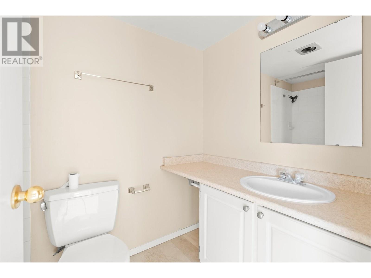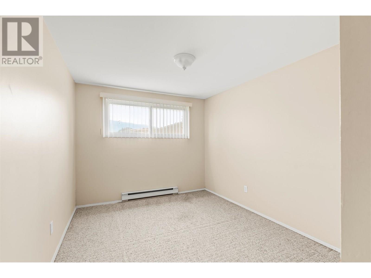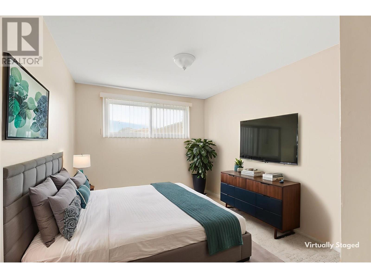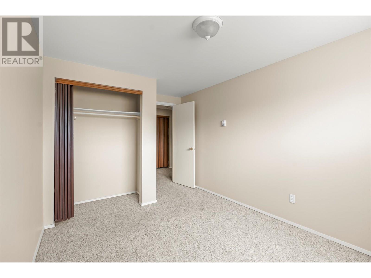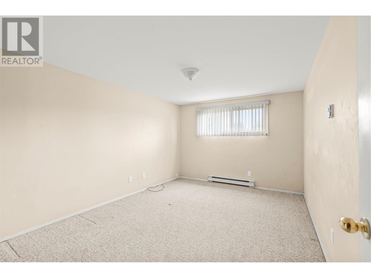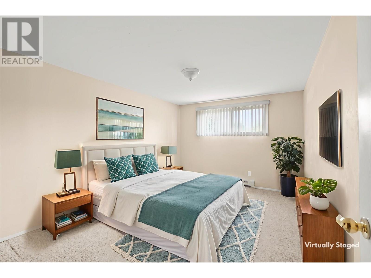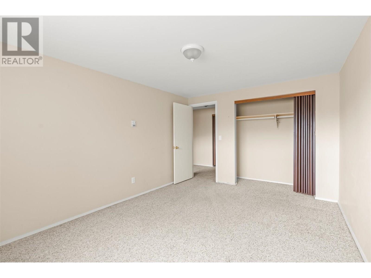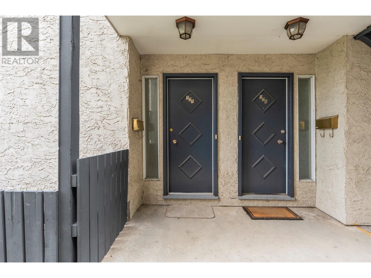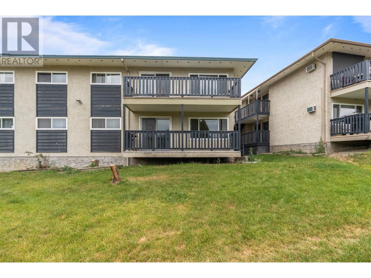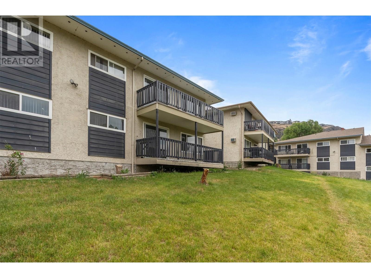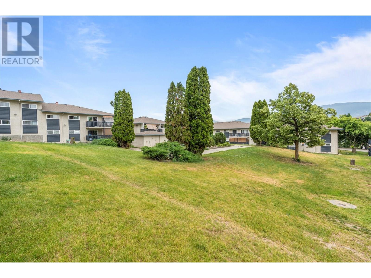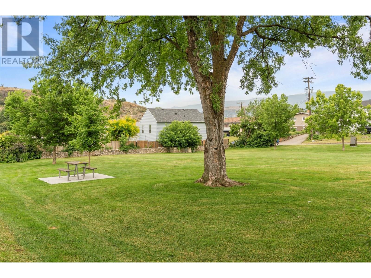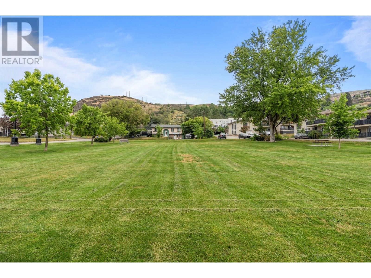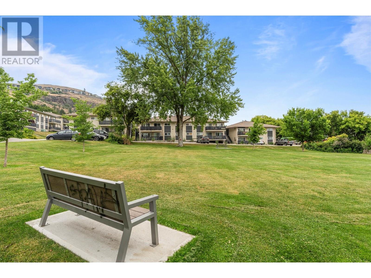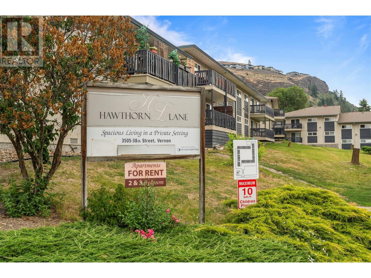3505 38 Street Unit# 127 Vernon, British Columbia V1T 6X1
$239,900Maintenance, Reserve Fund Contributions, Ground Maintenance, Property Management, Sewer, Waste Removal, Water
$425 Monthly
Maintenance, Reserve Fund Contributions, Ground Maintenance, Property Management, Sewer, Waste Removal, Water
$425 MonthlyA charming lower floor townhome in Alexis Park is located close to downtown. This two bedroom and one bathroom unit was thoughtfully appointed for maximum usage of the spacious layout. Inside, a large living room offers a picture window and plush carpeting. The attached eat-in kitchen comes complete with sliding glass doors to the good sized deck, ideal for outdoor dining. The galley-style kitchen boasts ample cabinetry and complementary counter tops. Down the hall, a master bedroom is generous in size with comfy carpet underfoot. The second bedroom is also large with carpeted floors. The full bathroom is tastefully designed with nice counter. Outside, a magnificent shared courtyard provides the space for plentiful outdoor activities. Come see everything this lovely townhome can offer you today. (id:60329)
Property Details
| MLS® Number | 10355184 |
| Property Type | Single Family |
| Neigbourhood | Alexis Park |
| Community Name | Hawthorne Lane |
| Amenities Near By | Recreation, Schools, Shopping |
| Community Features | Pets Allowed, Pet Restrictions |
| Features | One Balcony |
| Parking Space Total | 1 |
| Storage Type | Storage, Locker |
Building
| Bathroom Total | 1 |
| Bedrooms Total | 2 |
| Amenities | Storage - Locker |
| Appliances | Refrigerator, Range - Electric |
| Architectural Style | Other |
| Constructed Date | 1971 |
| Construction Style Attachment | Attached |
| Cooling Type | Wall Unit |
| Exterior Finish | Stucco |
| Fire Protection | Smoke Detector Only |
| Flooring Type | Carpeted, Vinyl |
| Heating Fuel | Electric |
| Heating Type | Baseboard Heaters |
| Roof Material | Asphalt Shingle |
| Roof Style | Unknown |
| Stories Total | 1 |
| Size Interior | 876 Ft2 |
| Type | Row / Townhouse |
| Utility Water | Municipal Water |
Land
| Access Type | Easy Access |
| Acreage | No |
| Land Amenities | Recreation, Schools, Shopping |
| Landscape Features | Landscaped |
| Sewer | Municipal Sewage System |
| Size Total Text | Under 1 Acre |
| Zoning Type | Unknown |
Rooms
| Level | Type | Length | Width | Dimensions |
|---|---|---|---|---|
| Main Level | 4pc Bathroom | 5'0'' x 7'11'' | ||
| Main Level | Bedroom | 9'2'' x 14'7'' | ||
| Main Level | Primary Bedroom | 10'10'' x 14'7'' | ||
| Main Level | Kitchen | 7'6'' x 7'9'' | ||
| Main Level | Dining Room | 7'9'' x 9'2'' | ||
| Main Level | Living Room | 11'6'' x 17'0'' |
https://www.realtor.ca/real-estate/28577234/3505-38-street-unit-127-vernon-alexis-park
Contact Us
Contact us for more information
