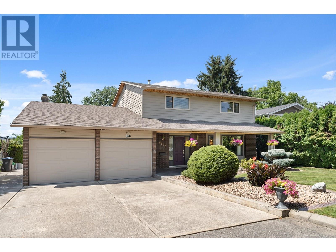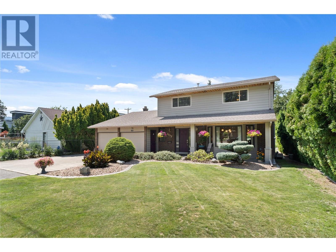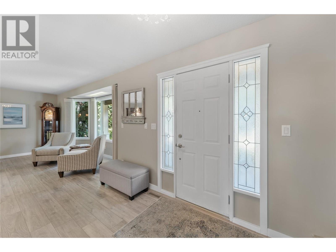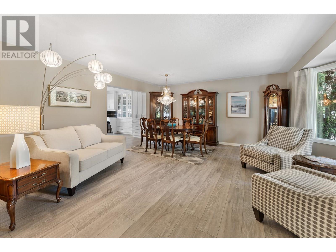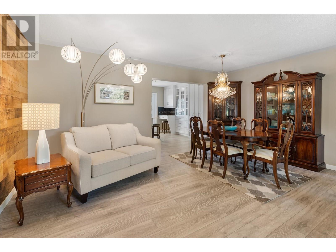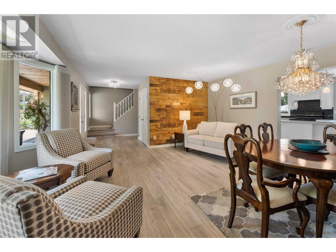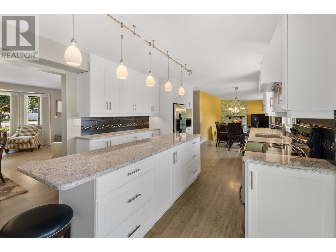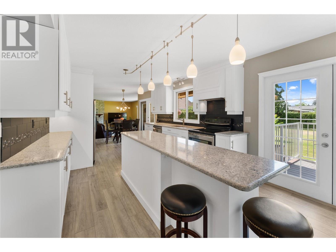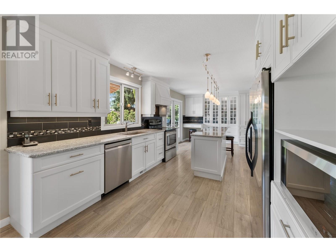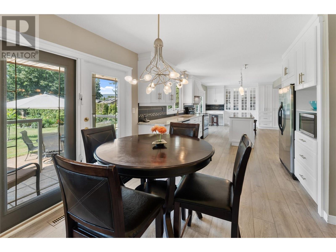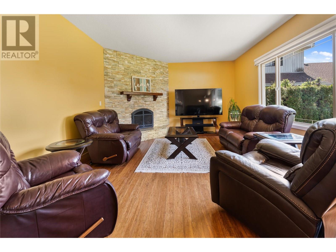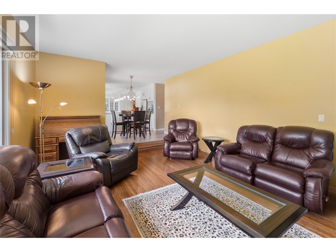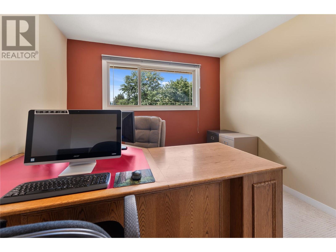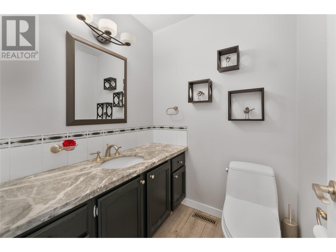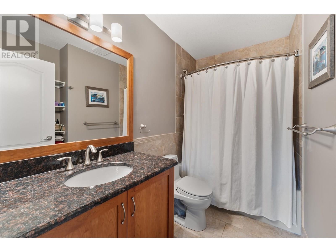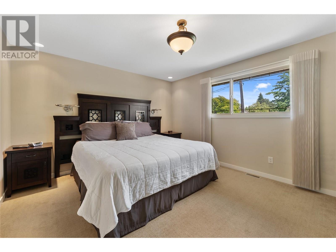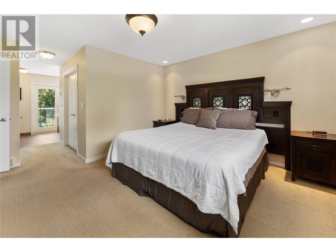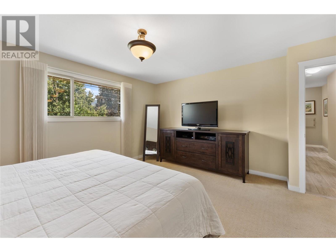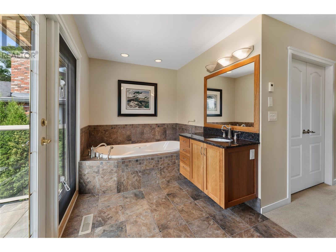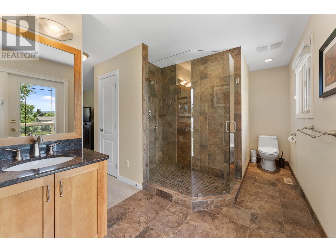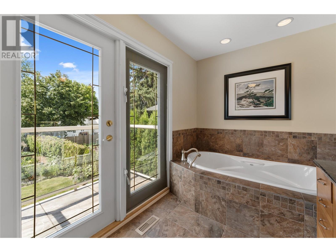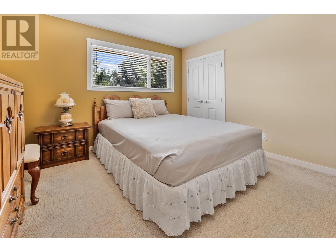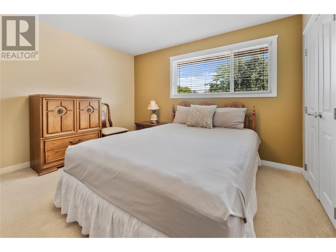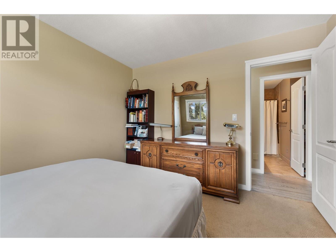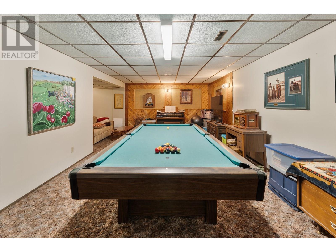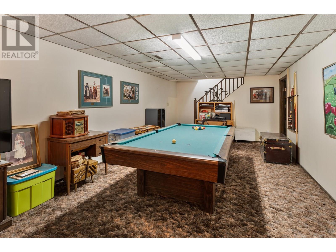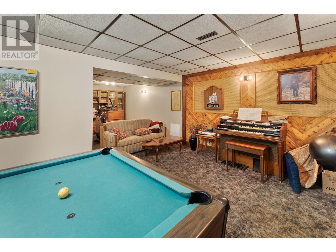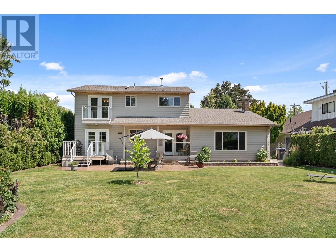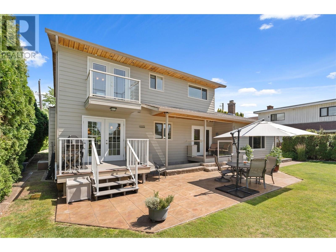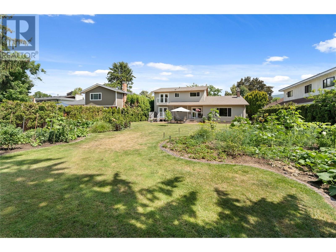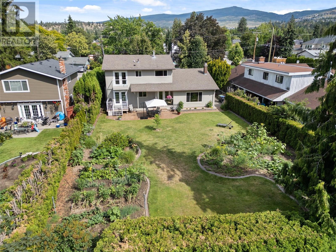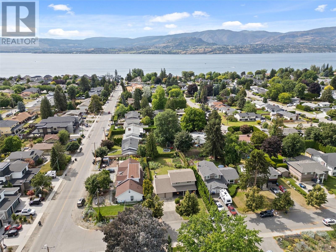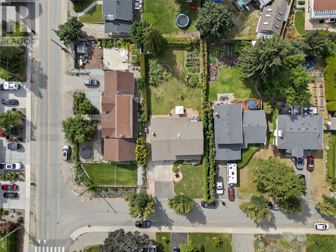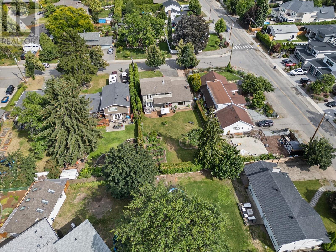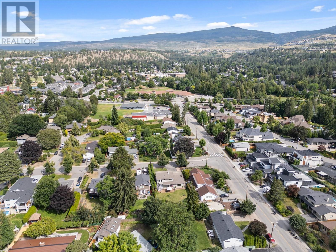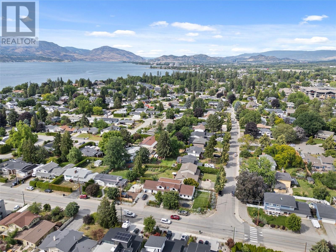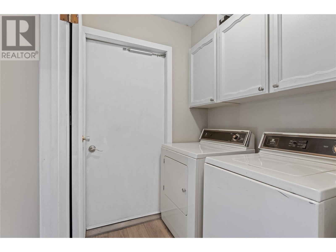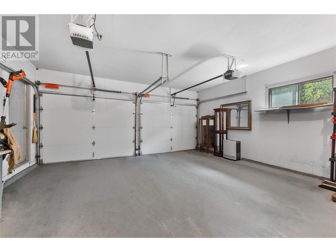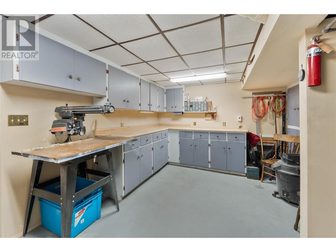4492 Swaisland Road Kelowna, British Columbia V1W 1Y7
$1,250,000
Welcome to 4492 Swaisland Road, a meticulously maintained home in the heart of Kelowna’s highly desirable Lower Mission. Ideal for families, retirees, or entertainers, this residence offers the perfect blend of comfort, functionality, and lifestyle in one of the city’s most walkable neighbourhoods! Just steps from beaches, parks, schools, coffee shops, local markets, and incredible restaurants. Pride of ownership is evident throughout this property, which has been lovingly cared for by its original owners. The home features three generously sized bedrooms and three bathrooms, all thoughtfully laid out for everyday living. Upstairs, you'll find all three bedrooms, including a spacious primary suite complete with a walk in closet and large ensuite, plus a full bathroom and two additional bedrooms. The main floor offers a bright and welcoming atmosphere with a beautifully updated kitchen, inviting living spaces, and direct access to a fully landscaped backyard. Perfect for entertaining, summer bbq's, gardening, or simply unwinding in your private outdoor oasis. The basement has a large recreation room and abundant storage, perfect for a media room, kids’ zone, or home gym. This is a home that truly has it all in one of Kelowna’s most sought after locations. (id:60329)
Open House
This property has open houses!
11:00 am
Ends at:1:00 pm
Property Details
| MLS® Number | 10353865 |
| Property Type | Single Family |
| Neigbourhood | Lower Mission |
| Parking Space Total | 2 |
Building
| Bathroom Total | 3 |
| Bedrooms Total | 3 |
| Constructed Date | 1979 |
| Construction Style Attachment | Detached |
| Cooling Type | Central Air Conditioning |
| Half Bath Total | 1 |
| Heating Type | Forced Air |
| Stories Total | 2 |
| Size Interior | 2,655 Ft2 |
| Type | House |
| Utility Water | Municipal Water |
Parking
| Attached Garage | 2 |
Land
| Acreage | No |
| Sewer | Municipal Sewage System |
| Size Irregular | 0.22 |
| Size Total | 0.22 Ac|under 1 Acre |
| Size Total Text | 0.22 Ac|under 1 Acre |
| Zoning Type | Unknown |
Rooms
| Level | Type | Length | Width | Dimensions |
|---|---|---|---|---|
| Second Level | Other | 7'2'' x 7'2'' | ||
| Second Level | Primary Bedroom | 20'1'' x 14'9'' | ||
| Second Level | Bedroom | 10'11'' x 9'10'' | ||
| Second Level | Bedroom | 11'6'' x 11' | ||
| Second Level | 4pc Ensuite Bath | 8'5'' x 19'5'' | ||
| Second Level | 4pc Bathroom | 8'10'' x 6' | ||
| Basement | Storage | 13'7'' x 19'8'' | ||
| Basement | Recreation Room | 25'11'' x 28'10'' | ||
| Basement | Other | '0'' x '0'' | ||
| Main Level | Other | 23'3'' x 19'3'' | ||
| Main Level | Living Room | 17'2'' x 17'2'' | ||
| Main Level | Kitchen | 11'6'' x 22'9'' | ||
| Main Level | Foyer | 6'10'' x 9'1'' | ||
| Main Level | Family Room | 13'11'' x 19'2'' | ||
| Main Level | Dining Room | 8'10'' x 9'6'' | ||
| Main Level | Dining Nook | 8'11'' x 7'5'' | ||
| Main Level | 2pc Bathroom | 5'4'' x 5'4'' |
https://www.realtor.ca/real-estate/28574918/4492-swaisland-road-kelowna-lower-mission
Contact Us
Contact us for more information
