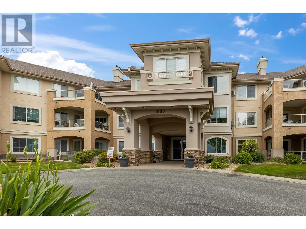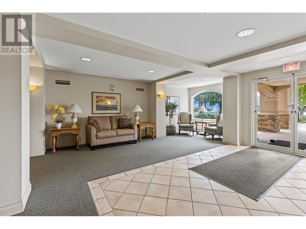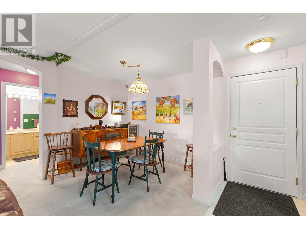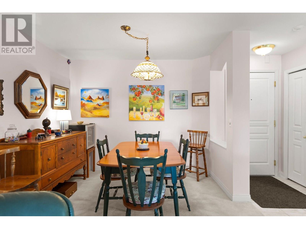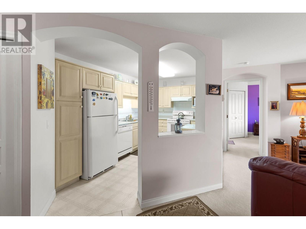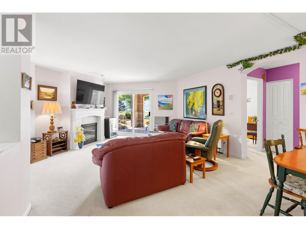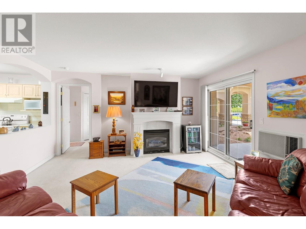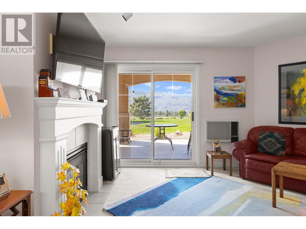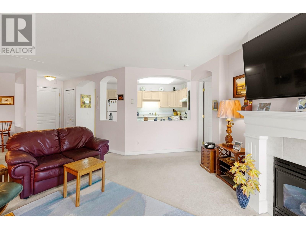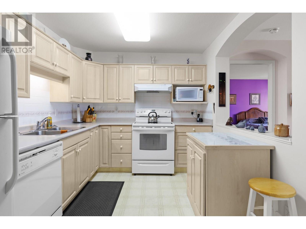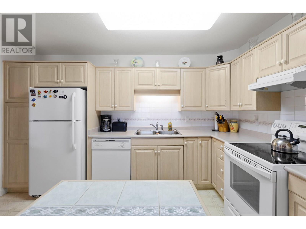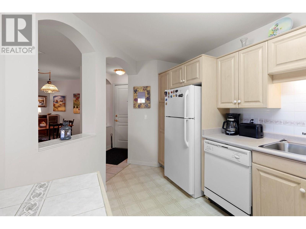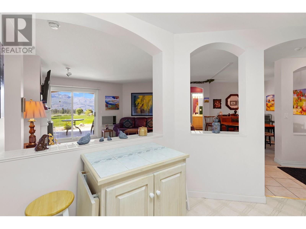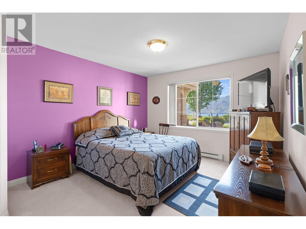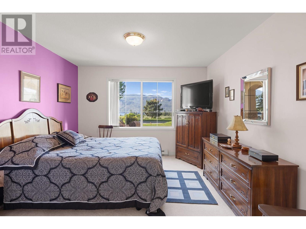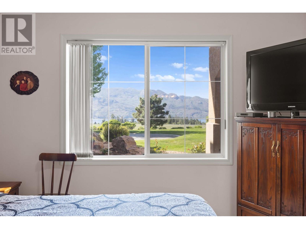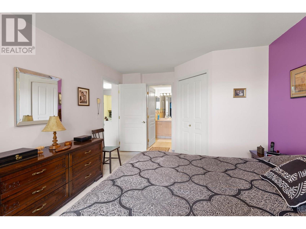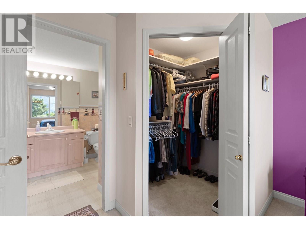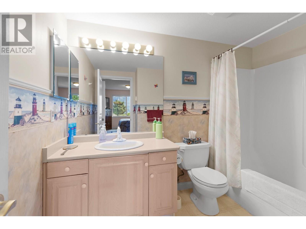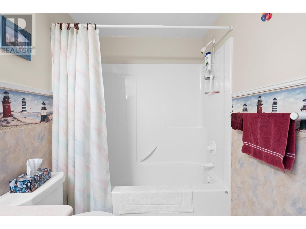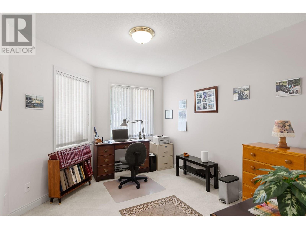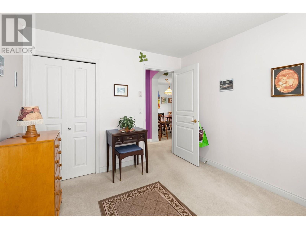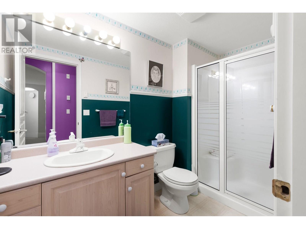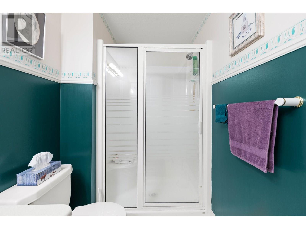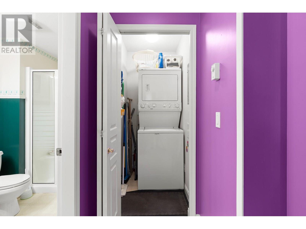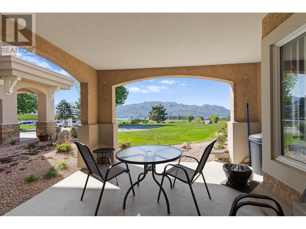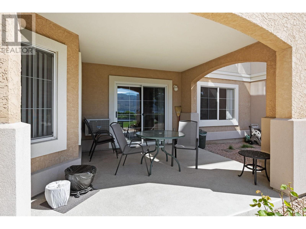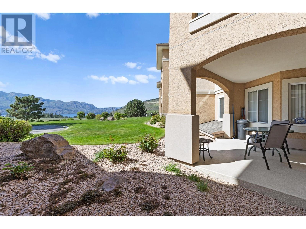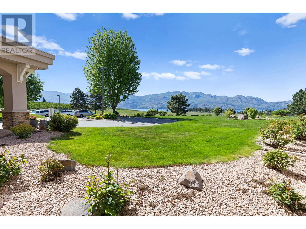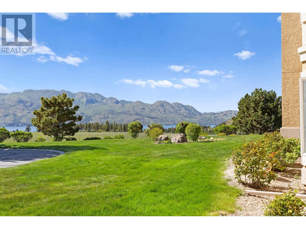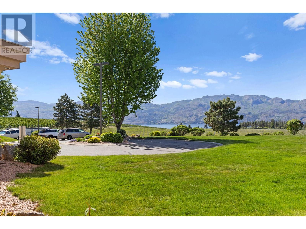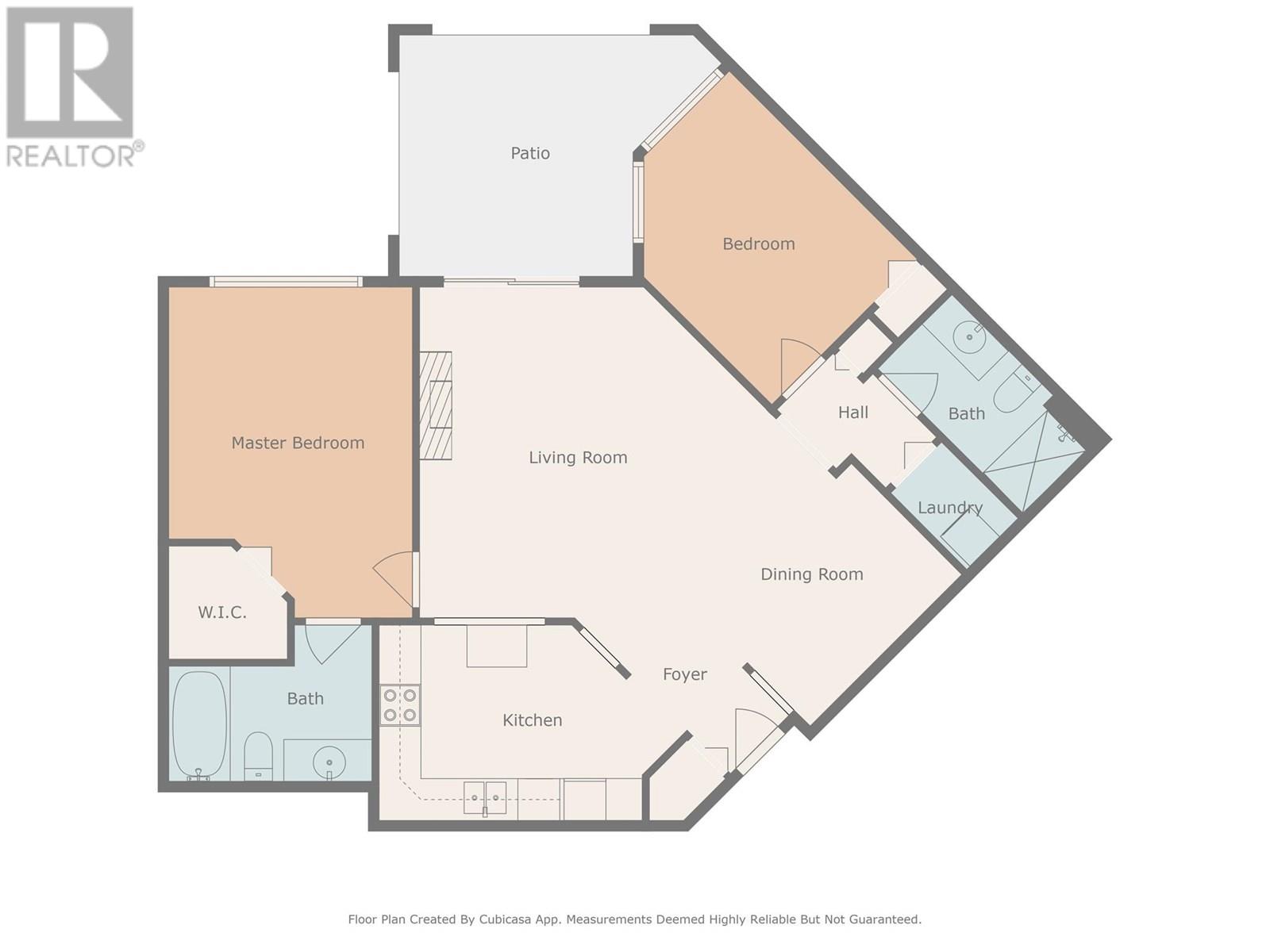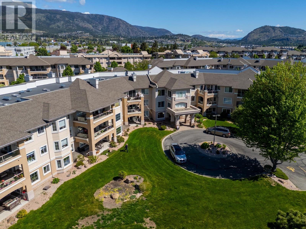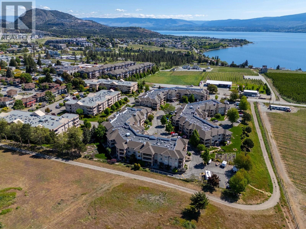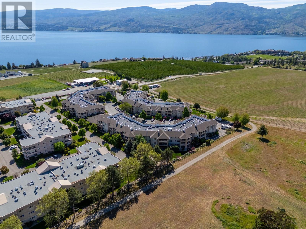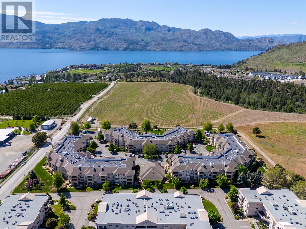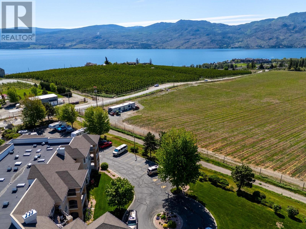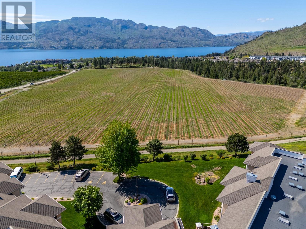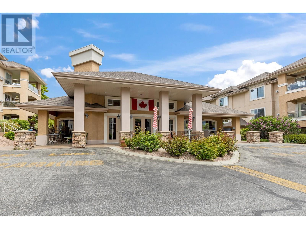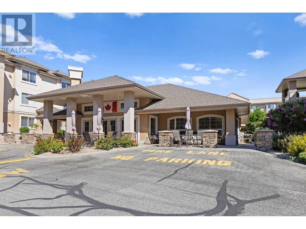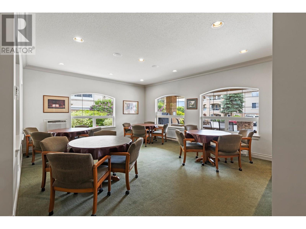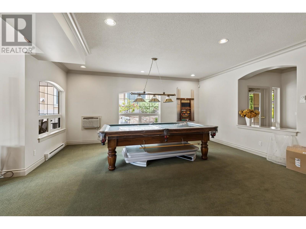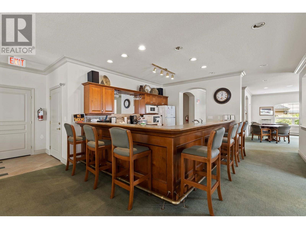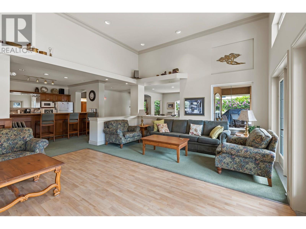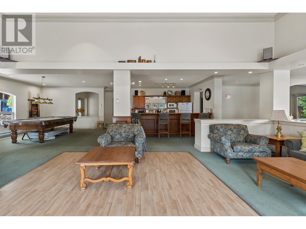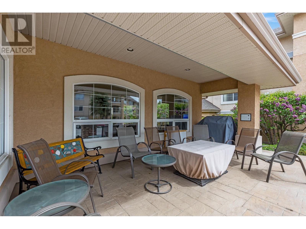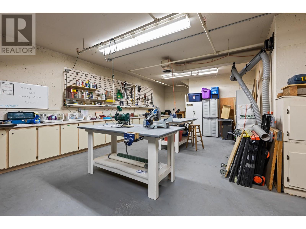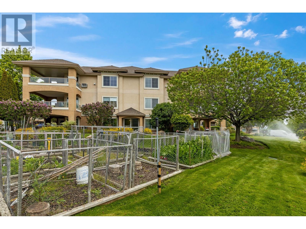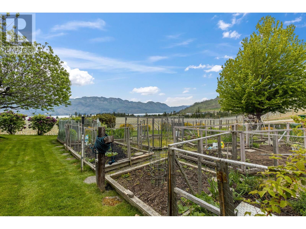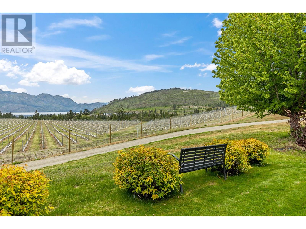3880 Brown Road Unit# 101 West Kelowna, British Columbia V4T 2J5
$428,900Maintenance,
$399.95 Monthly
Maintenance,
$399.95 MonthlyLakeview, Mountain View and Local Vineyard Views from this 2 Bedroom, 2 Bathroom Condo, located on the ground floor in a quiet area of the Monticello complex. The home has a great functional Open Concept floor plan of 1031 SQ FT with the Kitchen connecting to the Living space and Dining room. Living room features a Natural Gas Fireplace (gas is included in monthly strata payment) and doorway leading out to the Large covered Patio with Panoramic views. Split layout with Bathrooms and Bedrooms located on separate sides of the home. Primary bedroom features a large Walk-in closet and 4 piece Ensuite. Large second bedroom conveniently located by the second bathroom. The home has an AC Unit and In Suite Laundry. Complex is Pet Friendly (Allowing 1 adult dog or 1 adult cat not exceeding 20ib or 12""), has Secure Underground Parking (stall #43), Beautiful Clubhouse with TV, Pool Table, Library, Kitchen & 2 rentable Guest Suites for extra company. Monticello also has Free RV / Boat Parking, Garden Plots available and an accessible fully equipped Workshop. The home does include a Large assigned Storage Locker, located in the Underground Parking Lot (Storage Locker #1) (id:60329)
Property Details
| MLS® Number | 10355081 |
| Property Type | Single Family |
| Neigbourhood | Westbank Centre |
| Community Name | Monticello |
| Community Features | Recreational Facilities, Pets Allowed, Pets Allowed With Restrictions, Seniors Oriented |
| Features | Wheelchair Access, Balcony |
| Parking Space Total | 1 |
| Storage Type | Storage, Locker |
| Structure | Clubhouse |
| View Type | Unknown, Lake View, Mountain View |
Building
| Bathroom Total | 2 |
| Bedrooms Total | 2 |
| Amenities | Clubhouse, Party Room, Recreation Centre |
| Appliances | Refrigerator, Cooktop, Dishwasher, Dryer, Oven - Electric, Freezer, Microwave, Washer |
| Architectural Style | Other |
| Constructed Date | 1998 |
| Cooling Type | Wall Unit |
| Exterior Finish | Stucco |
| Fire Protection | Smoke Detector Only |
| Fireplace Fuel | Gas |
| Fireplace Present | Yes |
| Fireplace Type | Unknown |
| Flooring Type | Carpeted, Linoleum, Tile |
| Heating Fuel | Electric |
| Heating Type | Baseboard Heaters, See Remarks |
| Roof Material | Asphalt Shingle |
| Roof Style | Unknown |
| Stories Total | 1 |
| Size Interior | 1,031 Ft2 |
| Type | Apartment |
| Utility Water | Municipal Water |
Parking
| Underground | 1 |
Land
| Acreage | No |
| Sewer | Municipal Sewage System |
| Size Total Text | Under 1 Acre |
| Zoning Type | Unknown |
Rooms
| Level | Type | Length | Width | Dimensions |
|---|---|---|---|---|
| Main Level | Other | 15'1'' x 11'4'' | ||
| Main Level | Storage | 5'7'' x 5'3'' | ||
| Main Level | Laundry Room | 4'9'' x 5'1'' | ||
| Main Level | 3pc Bathroom | 9'7'' x 4'9'' | ||
| Main Level | Bedroom | 9'7'' x 12'6'' | ||
| Main Level | 4pc Ensuite Bath | 9'7'' x 7'4'' | ||
| Main Level | Primary Bedroom | 11'5'' x 15'7'' | ||
| Main Level | Kitchen | 14'5'' x 9'6'' | ||
| Main Level | Living Room | 17'5'' x 16'8'' | ||
| Main Level | Dining Room | 10'3'' x 9'8'' | ||
| Main Level | Foyer | 8'8'' x 4'4'' |
https://www.realtor.ca/real-estate/28574589/3880-brown-road-unit-101-west-kelowna-westbank-centre
Contact Us
Contact us for more information
