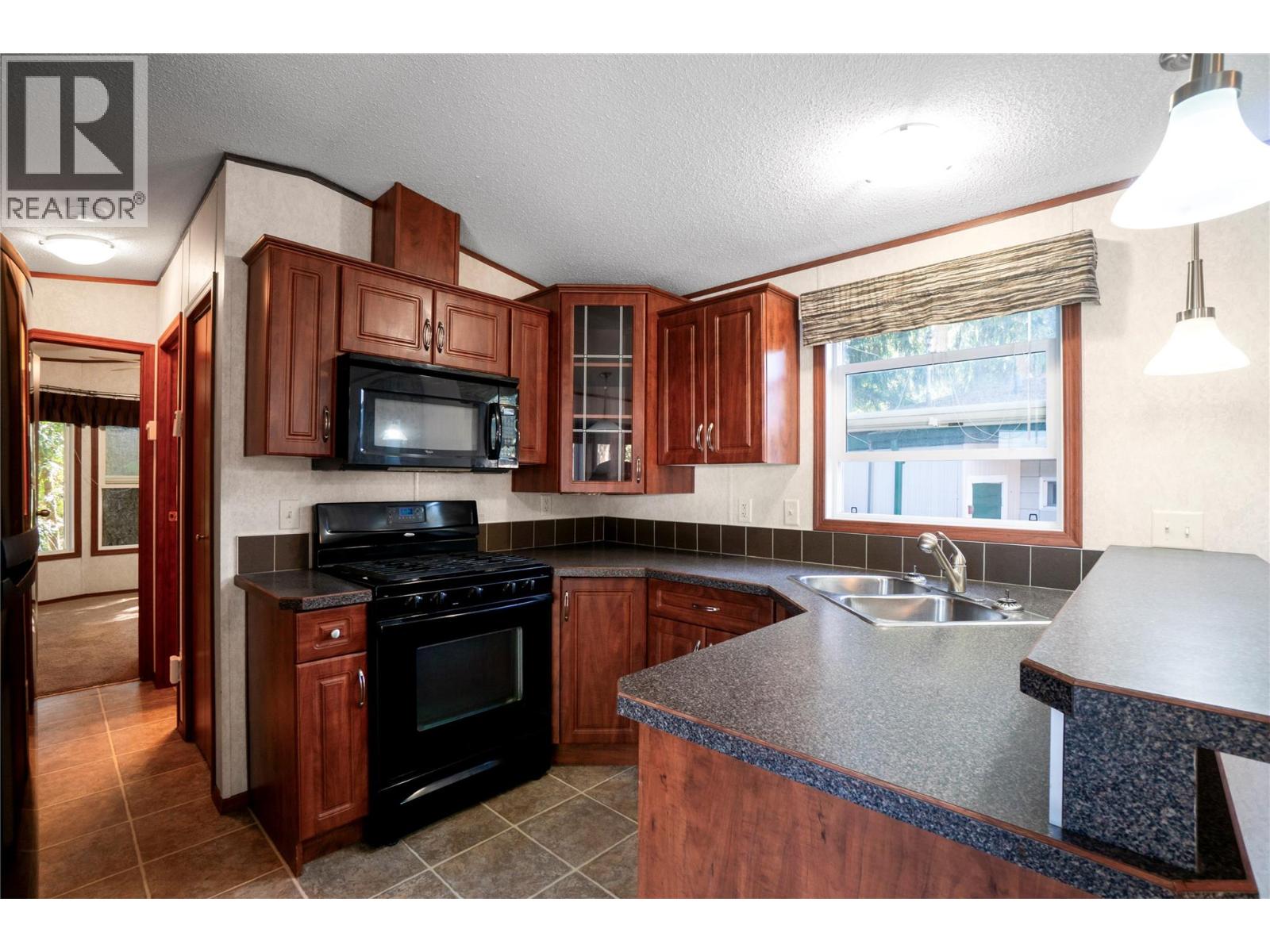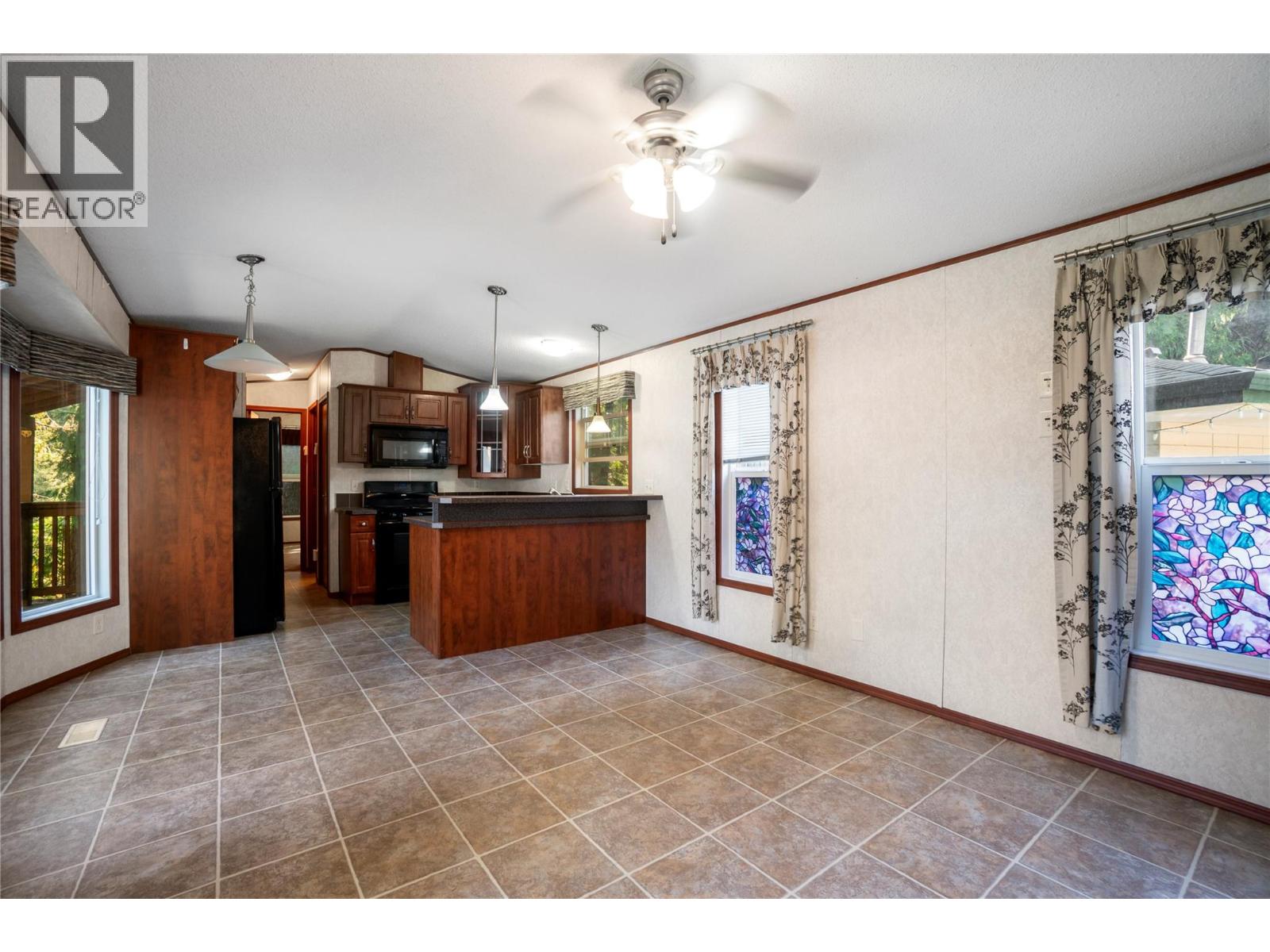6670 Trans Canada Highway Ne Unit# 120 Canoe, British Columbia V0E 1K0
$99,000Maintenance, Pad Rental
$595 Monthly
Maintenance, Pad Rental
$595 MonthlyAffordable Year-Round Living in the Shuswap! Welcome to Unit 120 at Hidden Valley, a well-maintained 2011 park model home offering 1 bedroom and 1 full bathroom in a vibrant, community-focused setting just minutes from Shuswap Lake. This cozy and functional home sits on a quiet site with 50-amp electrical service, propane heating, and a $595/month pad fee that covers water, sewer, garbage/snow, and park maintenance. The home features a bright interior with efficient use of space, perfect for comfortable, low-maintenance living year-round or seasonally. No size restrictions on pets mean your furry companions are welcome too! Hidden Valley is a welcoming, drama-free community built on connection, laughter, and shared moments. Enjoy access to a private creekside fire pit—a favorite gathering spot for friends and neighbors. While this is not a short-term rental property, owners are permitted to rent their unit up to 8 weeks per year, offering a great balance of personal use and flexibility. Whether you’re looking to downsize, escape the hustle, or just join a community where people still wave to each other—Unit 120 is your perfect match. Book your private showing today and discover why so many love calling Hidden Valley home. (id:60329)
Property Details
| MLS® Number | 10354984 |
| Property Type | Recreational |
| Neigbourhood | NE Salmon Arm |
| Community Features | Pets Allowed With Restrictions, Rentals Not Allowed |
| Parking Space Total | 1 |
Building
| Bathroom Total | 1 |
| Bedrooms Total | 1 |
| Constructed Date | 2011 |
| Heating Type | See Remarks |
| Roof Material | Asphalt Shingle |
| Roof Style | Unknown |
| Stories Total | 1 |
| Size Interior | 460 Ft2 |
| Type | Park Model Mobile Home |
| Utility Water | Well |
Land
| Acreage | No |
| Sewer | Septic Tank |
| Size Total Text | Under 1 Acre |
| Zoning Type | Unknown |
Rooms
| Level | Type | Length | Width | Dimensions |
|---|---|---|---|---|
| Main Level | Full Bathroom | 6'4'' x 7'10'' | ||
| Main Level | Primary Bedroom | 11'4'' x 11' | ||
| Main Level | Living Room | 21'3'' x 12'10'' | ||
| Main Level | Kitchen | 6'7'' x 8'6'' |
Contact Us
Contact us for more information

























